Negretti Architettura d’interni provides the interior spaces of this contemporary villa, making them elegant and functional, in line with a glamorous everyday life.
The lines of this villa, wrapped in the quiet Bergamo hills, stand out decisively and with a contemporary style.
The residents are a young family with two children, experiencing this abode in all its splendour.
They can benefit from large outdoor shared spaces between a large furnished porch, the greenery of the garden and the beautiful swimming pool with sunbathing area. The exterior has already a strong dose of character; it boasts a combination of balance and comfort, fully enjoyable in the best seasons. Crossing the threshold, an elegant and bright interior welcomes us, provided by Negretti Architettura d’interni, which fully interprets and satisfies the residents’ tastes.









The contemporaneity appreciated on the outside has therefore been re-proposed along the living path, through modern and valuable furniture with brands that can be defined as the flagship of Italian design.
A quality choice that permeates every single area of the large open space, levelled out by the oak parquet and its warm notes, which acts as an excellent background for each object. The relaxation area with sofas, armchairs and coffee tables by Flexform is more intimate and slightly separated from the rest of the house.
Between the living room and the dining area, the scenic vertical fireplace acts as a hypothetical backdrop, becoming a piece of furniture as well as a functional element for both areas.
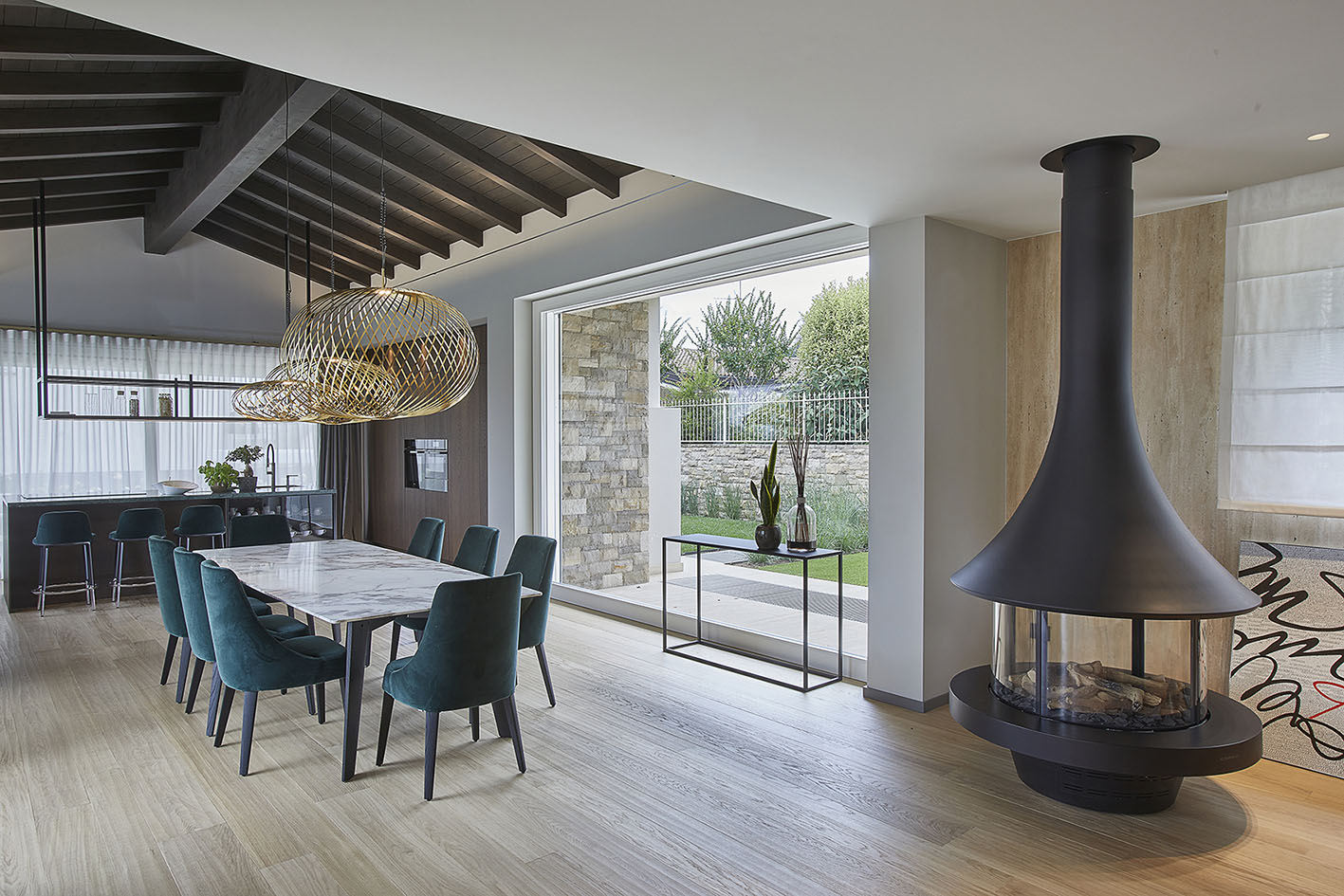
Along the large window overlooking the garden, the dining area develops through the minimal lines of the Poliform table, surrounded by Maxalto velvet chairs. The golden touch of the chandeliers gives an additional note of glamour.
We move to the more technical and high-tech area of the house: the kitchen, signed by Modulnova and framed by a pitched roof – with exposed beams – that defines and characterizes it.
The impressive island with a green marble top includes the sink and hob with an integrated suction system and also offers a snack area complemented with Maxalto stools.
The kitchen also boasts an entire wall equipped with a full-height cabinet, containing the oven and the pantry spaces.
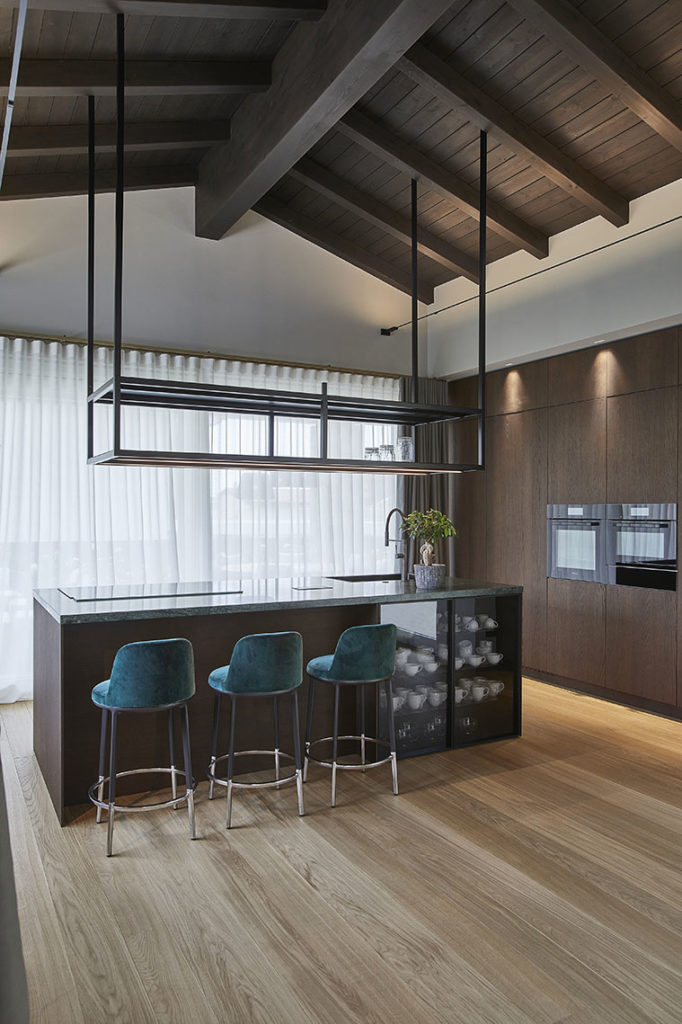
The sleeping area is on the first floor, where accuracy and elegance continue to emphasize the environments, making them enveloping and harmonious, perfectly in line with the mood of the house.
But this great modern and refined habitat does not end there. A further large area in the basement was designed for different convivial moments, set back from the “noble floors”.
The living room and the kitchen with a large table are crossed by a wooden ceiling with integrated LED lights that underline this convivial space where, once again, you can taste the refinement of an interior project that leaves nothing to chance, fully satisfying the concept of modern life experienced between well-being and charm.
Interior design by Negretti Architettura d’interni – Ph. Eros Mauroner
WHO:
• Negretti Architettura d’Interni – Interior project
via Verona 32/A, Mantua
via San Giovanni Bono 22, Mantua
Phone. +39 0376 391038

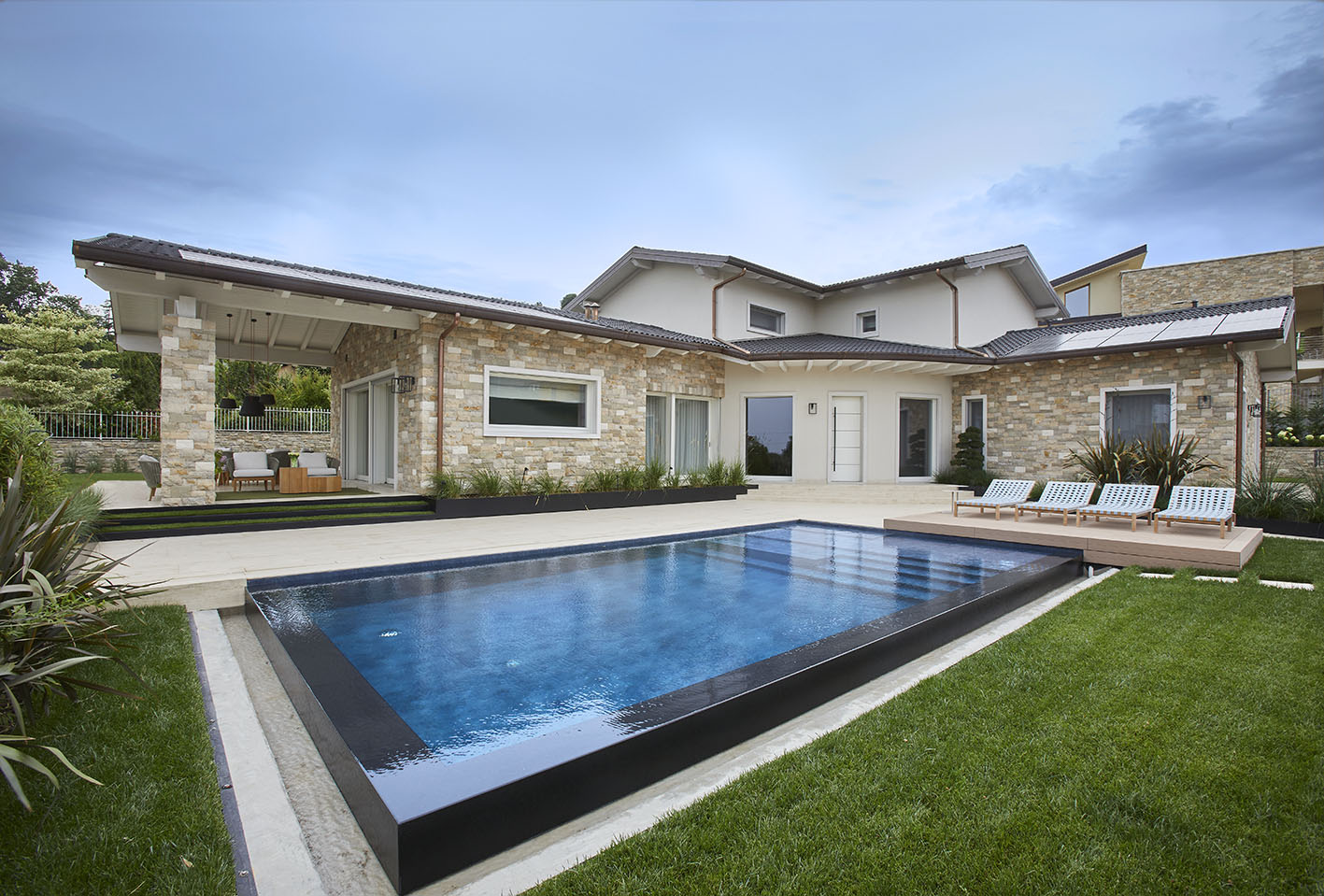
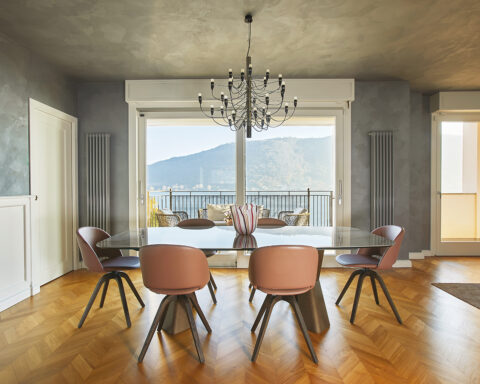
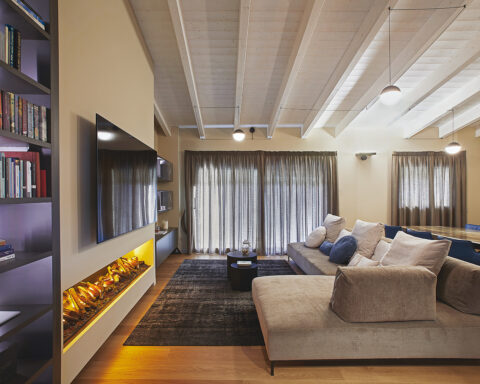



.png)








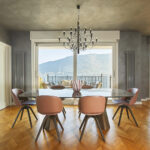
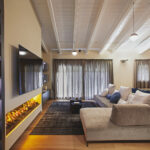
Seguici su