The charm of a loft with large volumes and a flawless aesthetic taste, which blends past and present, without forgetting its industrial imprint.
A mix of history and modernity gives life to this loft, designed by the Mingotti e Giordano Architetti studio, which deals with high-level residences and shops, counting among its customers some important names in industry and art at an international level.
It is located in the Porta Romana area, Milan, just outside the second circle of the Spanish walls.
The intervention starts from an industrial complex, a former shoe factory built in 1911 of about 600 square metres.
The entire property was purchased in 2018 by the current owners, who completely renovated it and divided it into three real estate units.





The intervention involved the demolition of a part of the building added in the 1950s, to create the long pergola entrance courtyard, bringing to light the typical “shed” facade of the industrial buildings of the beginning of the century, together with the creation of the new access road to the three real estate units.
Inside, the loft, with direct access from the shared road, is designed as a private residence; it has a square plan and measures approximately 150 square metres.
The undisputed star of the open space is the height, with its 6.5 metres at the sloping roofs of the old factory, and the large windows on the roof that today give a beautiful view of the sky over the city.
The loft is organized around a mezzanine area, located on the corner, which contains all the facilities of the house.
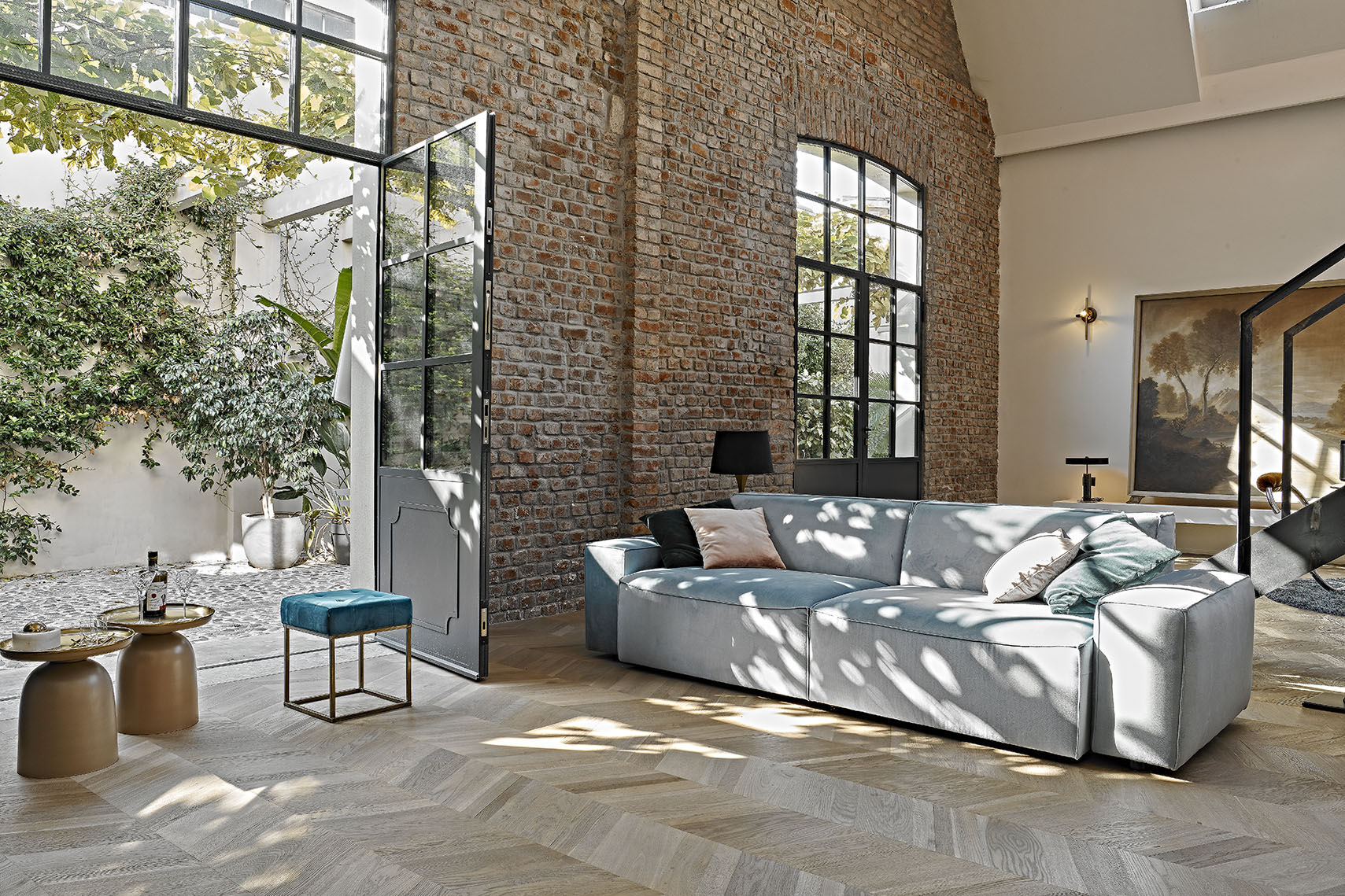
Upstairs, hidden by a large tinted glass window, the master bedroom joins the en-suite, with the large shower overlooking the living area below.
Also on the first floor, there is a second wardrobe and the sanitary facilities area, hidden by the wainscoting wall. On the ground floor, the large cube opens onto the living area with the kitchen – custom-made in Fenix with details in bronzed brass –, the large walk-in closet and the guest bathroom.
A peculiar detail that evokes 50s luxury is the bar corner, next to the TV area, also completely custom-made in Fenix smoked mirror and brass details, completed by the blue velvet and brass stools.
The colour range of the entire flat plays on relaxing tones, ranging from a rope hue on the walls to the mink-coloured custom furnishings, combined with the Hungarian herringbone floor, boasting the same nuance. The furnishings are minimal, the protagonist is always the space.

The dining area focuses on a 70s table in steel and glass with matching chairs, in steel and tobacco-coloured leather.
The lighting design is also custom-made: it combines the Flos floor lamps with a large “circle” lamp designed by the Mingotti e Giordano Architetti studio, which very often designs the lighting for its projects as well as the furnishings.
Preserving the industrial imprint of the environment was another key point: the load-bearing structures were left with the layers of the original plaster exposed, thus treated with resin to preserve it, as was the large brick wall.

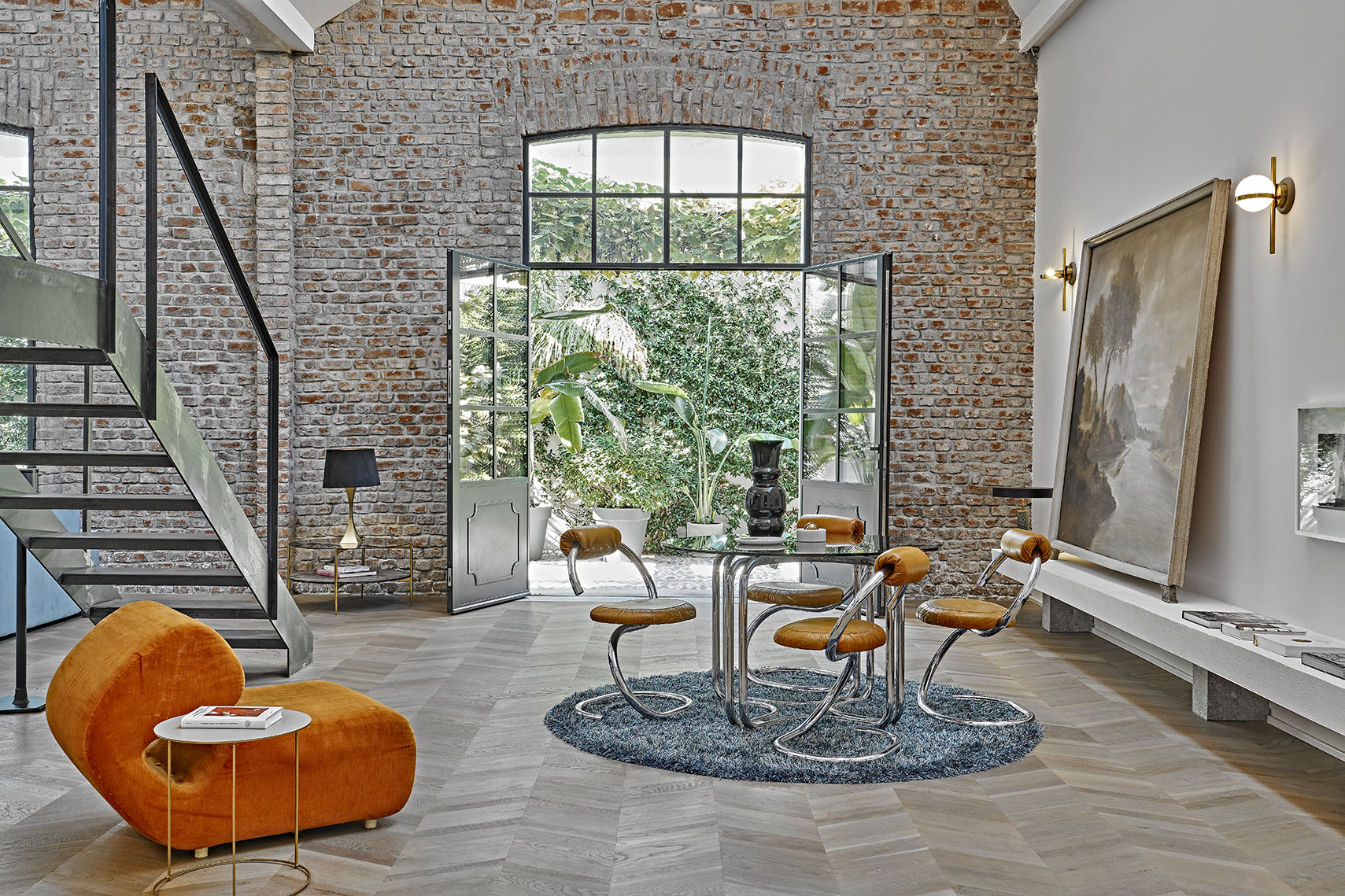
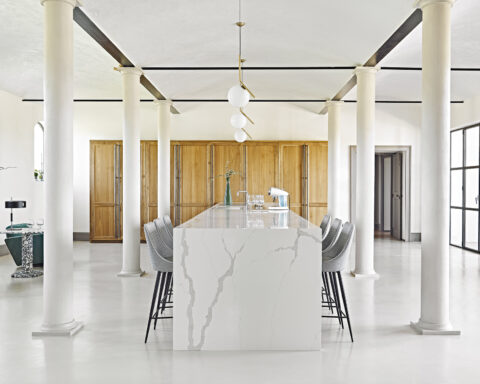
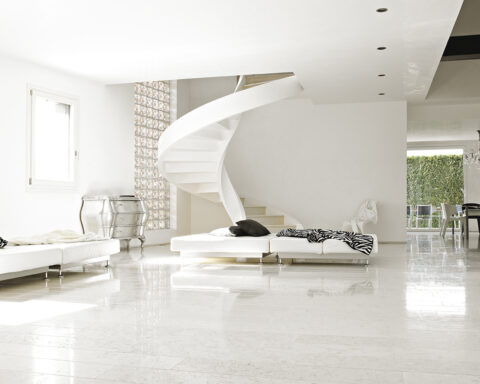



.png)








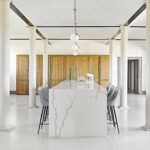
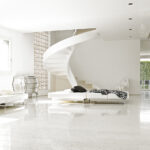
Seguici su