[Best_Wordpress_Gallery id=”633″ gal_title=”RACCONTO-TRASFORMAZIONE-PHOTO”]
Architettura e arredo restituiscono il senso della ricerca progettuale
progettazione d’interni studio baietto battiato bianco architetti associati • testo laura alagna • ph marco popescu
Affrontare l’allestimento di uno spazio interno equivale, nella nostra esperienza, alla progettazione di un’architettura, o meglio, di una sua trasformazione. La trasformazione implica l’esistenza di un materiale d’origine.
L’esperienza di questo materiale, intesa come conoscenza approfondita e studio del manufatto architettonico, può far emergere alcuni valori propri dell’architettura costruita, non sempre evidenti, come ad esempio i caratteri stilistici o distributivi, ma da ricercare, come il significato di certe spazialità e del loro uso, o da scoprire perché celati da superfetazioni o interventi impropri.
Questo intervento ne è una chiara testimonianza. L’edificio, collocato all’interno di una corte del tessuto antico della città, era caratterizzato da un magazzino al piano terra, di grande altezza, e da una residenza al piano primo, oltre a due aree verdi, al piano terra e al piano superiore. Il progetto ha lavorato sul carattere distributivo per un’integrazione dei due piani e per la valorizzazione del volume del piano terra.
Da subito è apparsa evidente la necessità di creare uno spazio di collegamento fra i due livelli: un’occasione abitativa, con funzione di studio, libreria, spazio di relazione, in grado di mediare la grande altezza fra piano terra e piano primo. È così che è stato realizzato il piano del soppalco che genera una dilatazione del percorso distributivo fra zona giorno e zona notte.
Il collegamento fra le due aree della casa diventa in questo modo un percorso articolato, con funzioni diverse, un “paesaggio” interno che cambia sezione, si articola fra la struttura esistente con attraversamenti, cambi di direzione, rampe e ballatoi, fino a raggiungere il livello superiore. Una condizione, quella iniziale, di apparente difficoltà, che ha permesso di portare alla luce valori celati dagli usi precedenti.
Atteggiamento che scaturisce da una forma di naturale empatia e attenzione per i caratteri del costruito e per i significati più profondi che questo conserva, affermando con nuova oggettività, nella trasformazione, nuove funzioni e nuovi usi. Le immagini che seguono restituiscono la storia della trasformazione: spazi e segni piccoli e grandi, la cui “precisa casualità”, prodotta dall’incontro fra architettura e arredi, permea di concretezza gli ambienti e attribuisce all’allestimento il senso della ricerca progettuale.
[ap_divider color=”#CCCCCC” style=”solid” thickness=”1px” width=”100%” mar_top=”20px” mar_bot=”20px”]
The tale of a transformation
Architecture and decor restore the sense of the design research
Interior design by Studio Baietto Battiato Bianco architetti associati • Text written by Laura Alagna • Photography by Marco Popescu
Dealing with the setting up of an internal area corresponds – in our experience – to the design of an architectural building, or rather of its transformation. Transformation implies the existence of a “material of origin”.
The experience of this material – intended as the deep knowledge and the study of the architectural artifact – can bring out some values that exactly belong to this architecture which are not always obvious, for instance stylistic and functional traits.
They have to be sought-after such as the meaning of certain spatialities and their purpose, or discovered since hidden due to superfetations or inappropriate interventions. These interventions clearly attest them. The building, placed inside a courtyard in the ancient fabric of the city, was characterized by a high warehouse on the ground floor and an abode on the first level, in addition to two green areas on both floors.
This project worked on the functional and distributional nature to integrate the two different floors and to enhance the volume on the ground level. From the outset, the need to create a connecting space between the two levels has been clearly evident: a housing opportunity acting as a study, a bookroom and a relational space able to moderate the great height between the ground floor and the first one.
That’s how the mezzanine level has been built; it produces an enlargement of the distribution path between the living area on the ground floor and the sleeping space on the first level. Like this, the connection between these two areas of the house becomes a well-structured path with different functions, an interior “landscape” that changes section and that comprises the existing building with crossings, changes of direction, ramps and walkways until reaching the top floor.
The initial circumstances seemed outwardly difficult but they allowed to unearth the qualities hidden by previous uses. This attitude results from a natural form of empathy and from an attention to the building details but also to the deepest preserved meanings, while stating new functions and uses over the transformation.
The following images restore the history of transformation: small and big spaces and signs whose “precise randomness” – produced by the meeting between architecture and decor – soaks spaces with concreteness and attributes to the setting up the feeling of this planning research.

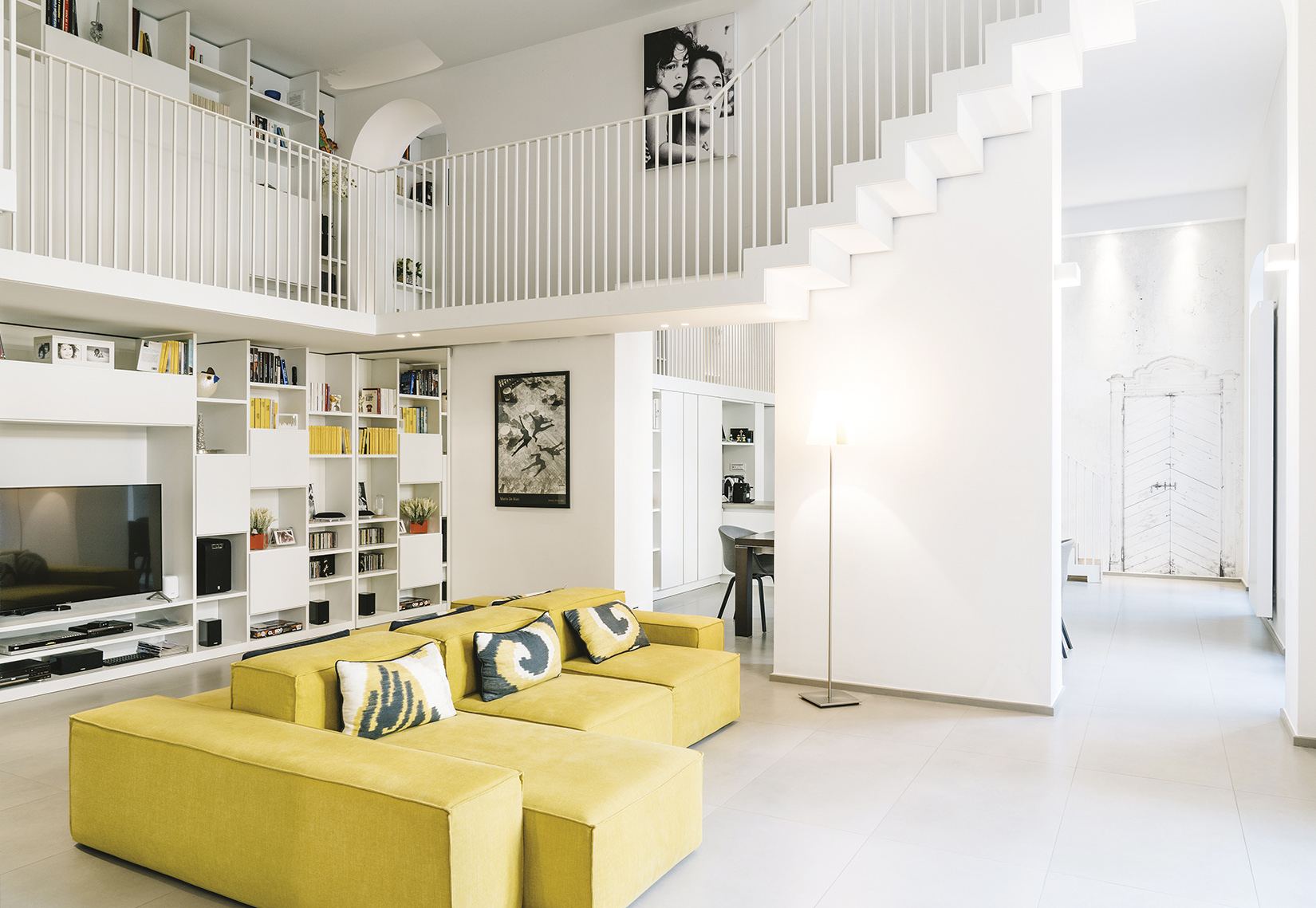
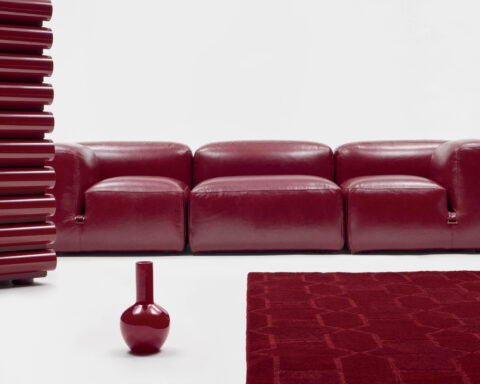
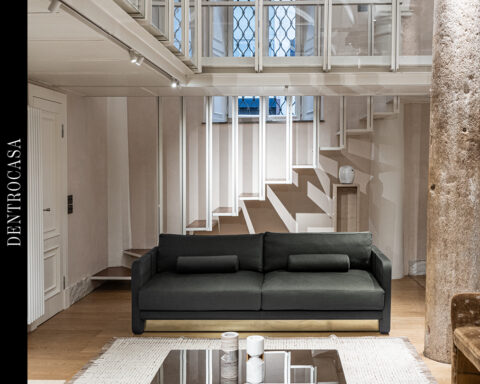
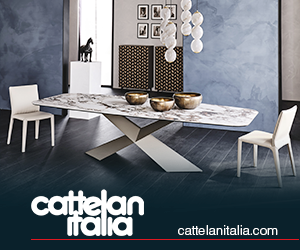
.png)
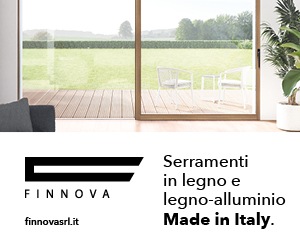

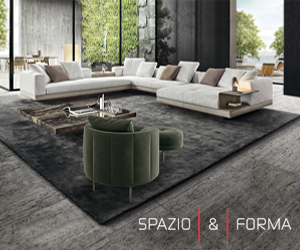
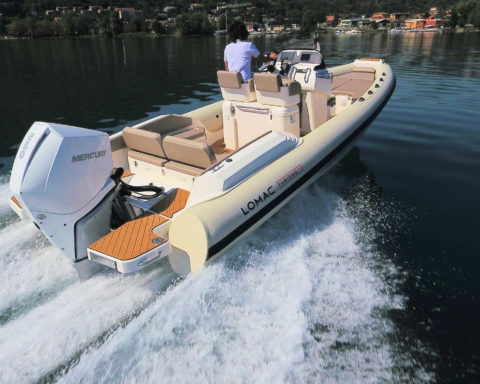




Seguici su