A youthful spirit, steeped in the history of the Argentine capital, offers fascinating spaces with character.
This house stands in the heart of the most exclusive residential area of Buenos Aires and features a bold and particular architecture, where the combination of materials plays a strong aesthetic and functional role.
The trend is modern, both in the lines and in the decor, which is essential and well-finished in the various areas.
The spaces created are enhanced by a metal structure that shapes the walls as a kind of common thread.
Inside, neutral spaces materialize, thanks to a series of straight lines. Black and white are the dominant colours that continuously intersect, adjusting their tones according to the function of each room.




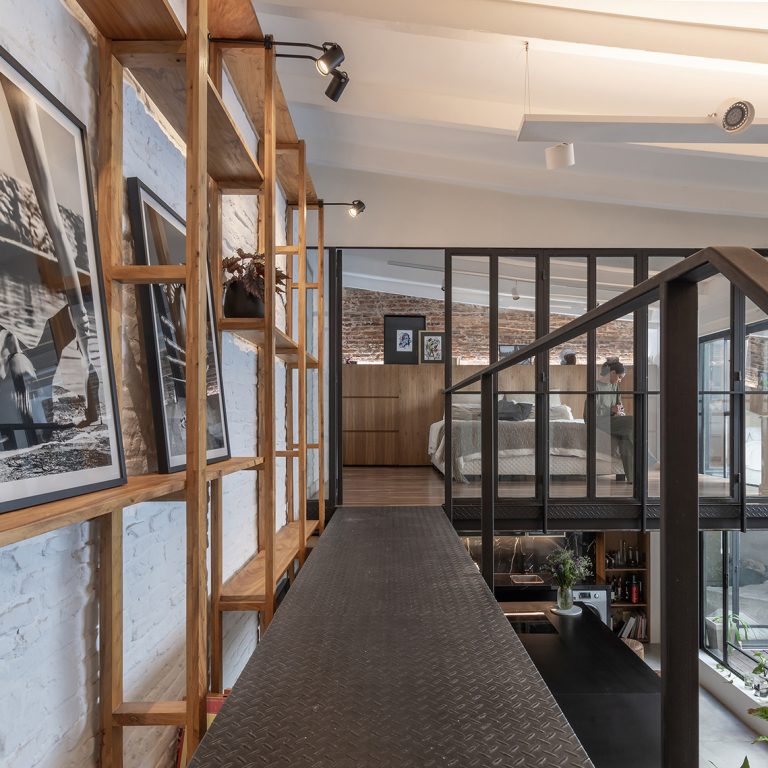
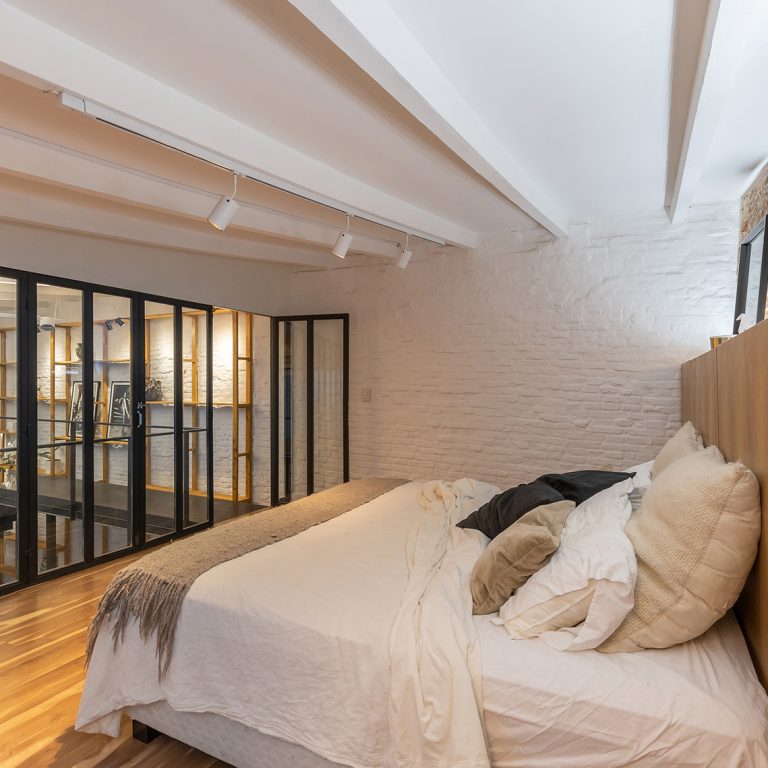



The bronze and wood details give a further touch of originality to the interiors: the living room is the main axis, which each room looks towards.
The double-height windows filter natural light and let it seep into the living area, giving a great perspective on the outside and increasing the feeling of space.
The kitchen – located on a slight slope – has a dark wooden table that matches the furniture and the ceiling beams, while the porcelain floor reflects the light that seeps in from behind, optimizing the lighting in every corner of the room.
The staircase with a balcony – overlooking the living room – leads you to the sleeping area, while the wooden wall unit softens the width of the white surface, giving an enveloping sensation.
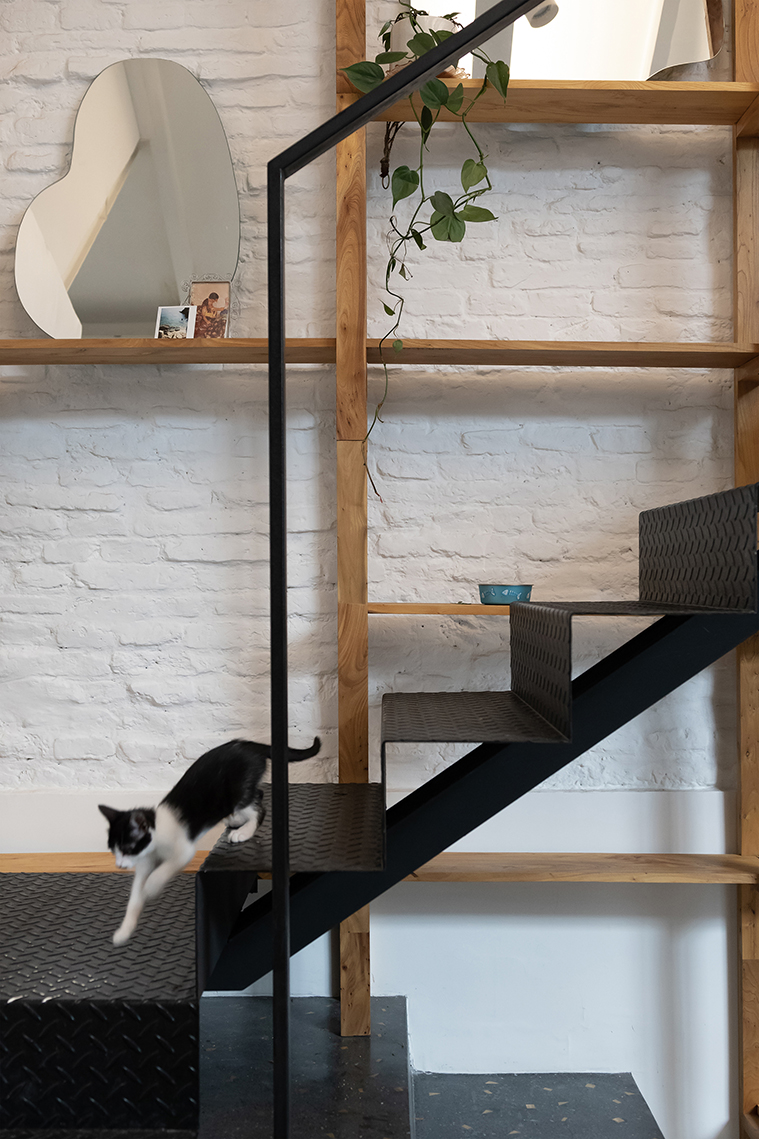
The dining room moves a little further from the traditional style, in order to fulfil its social role in a youthful key, boasting exposed brick plastered walls that reveal the antiquity of the structure.
Here, there is a porcelain floor and a six-seater central table. A double-height window with the upper tilting blind allows space ventilation and fresh air between the living room and the lounge.
The indoor garden and the relaxation area rest on a wooden deck, which also benefits from natural light, through a large vertical skylight.
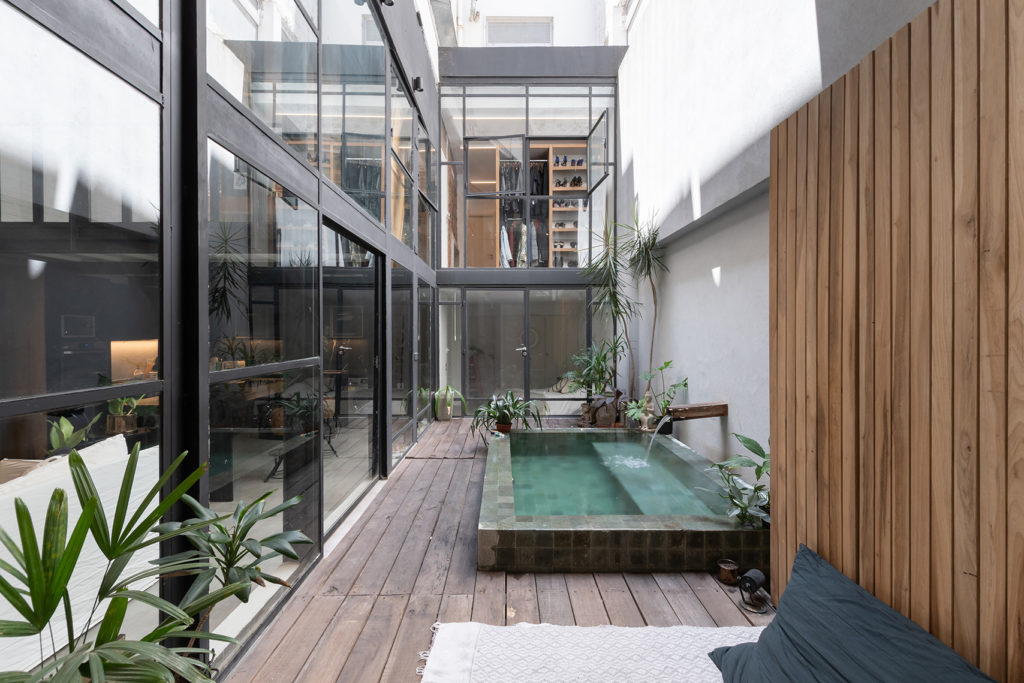
The bedroom on the second floor boasts a background wall with unplastered bricks, with a chest of drawers resting on both side
The floor in precious Louro Preto wood – an excellent essence from Central America – balances the glass folding door that opens onto the living room.
The en-suite bathroom entrusts the lighting to a system with LED lights hanging on the walls covered in black marble, while the cabinet with bronze profiles with the two white sinks conveys a very original touch of elegance
Project by architect Leandro Gallo – Studio Además Arquitectura – Photography by Gonzalo Viramonte – Written by Mauro Nogarin

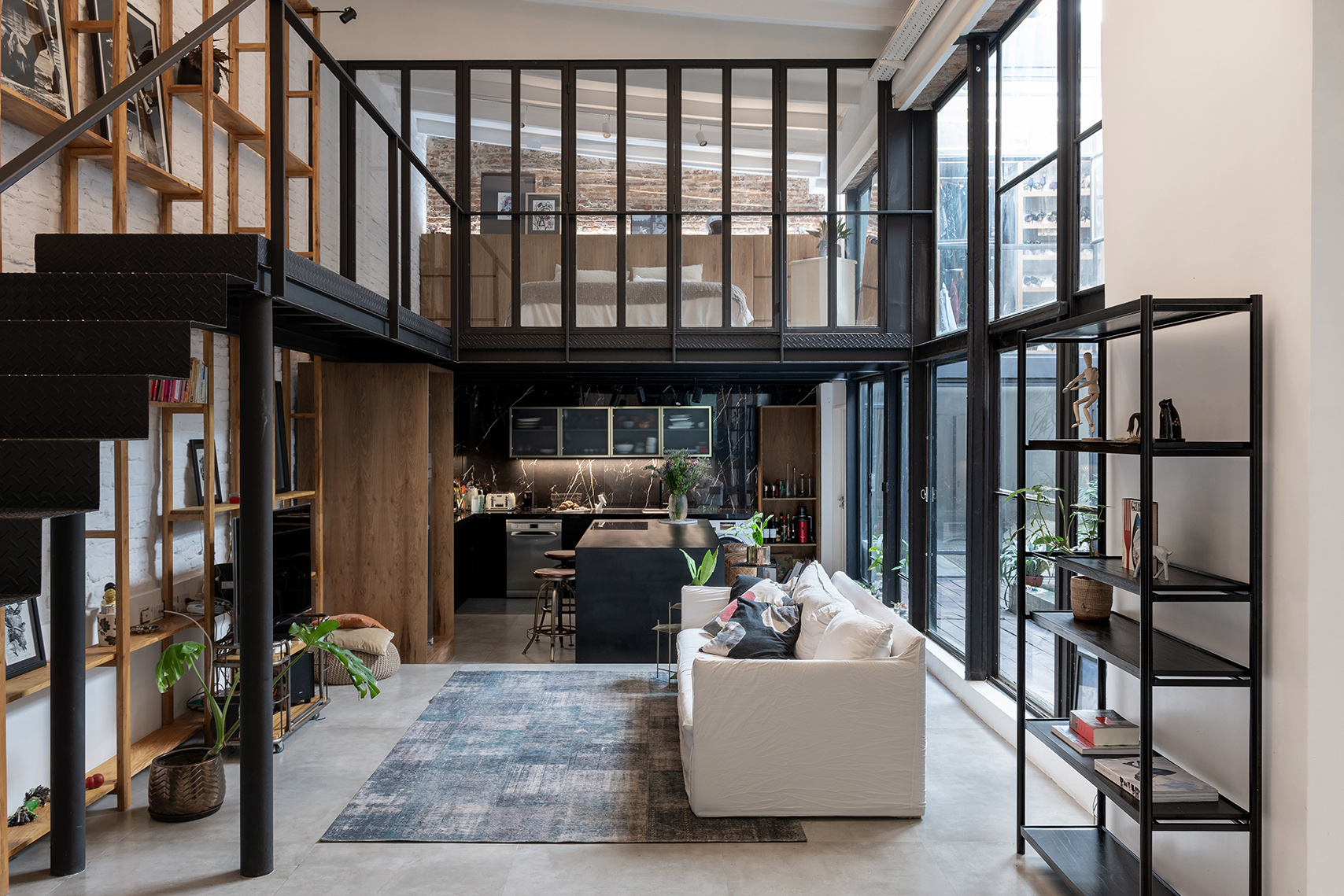

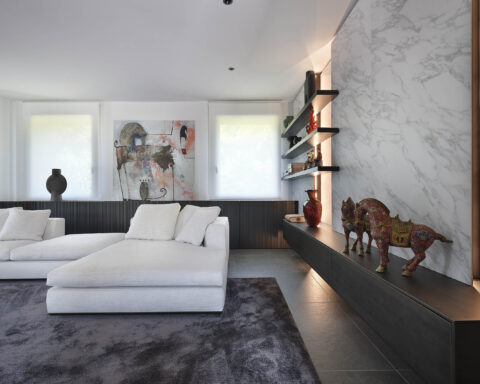



.png)








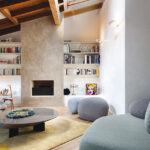

Seguici su