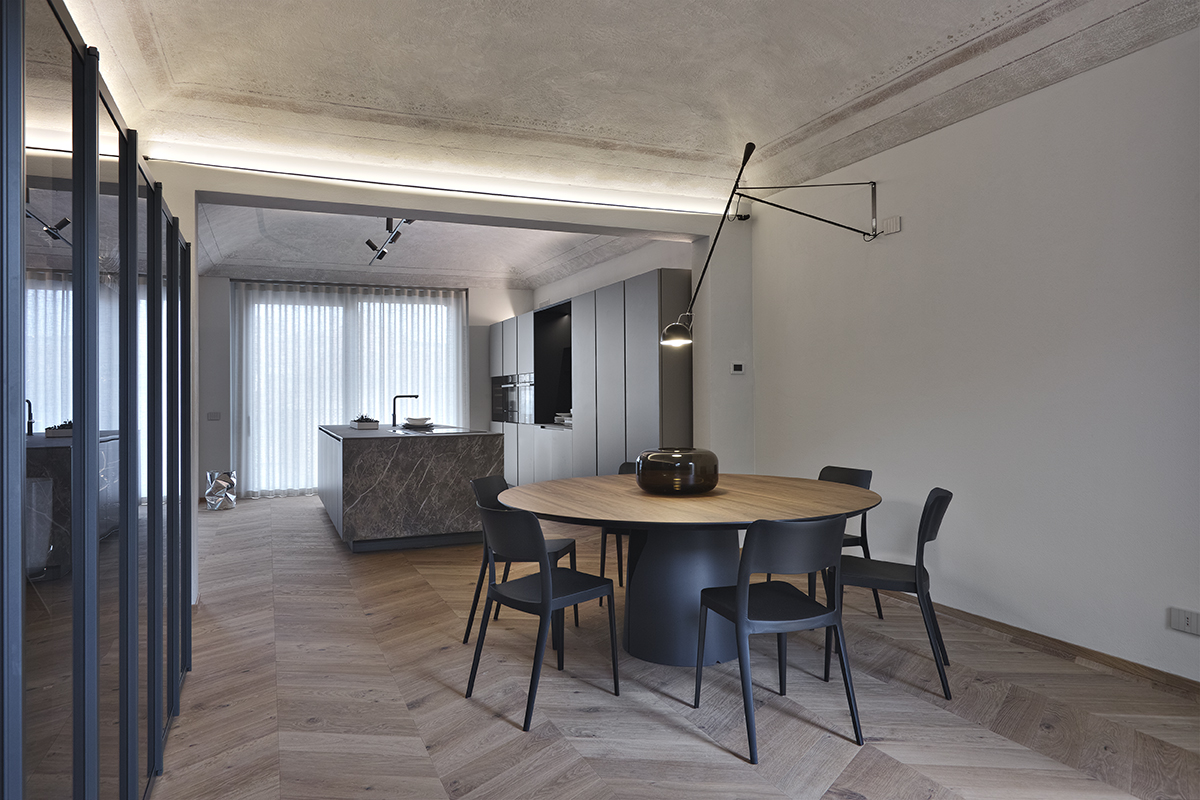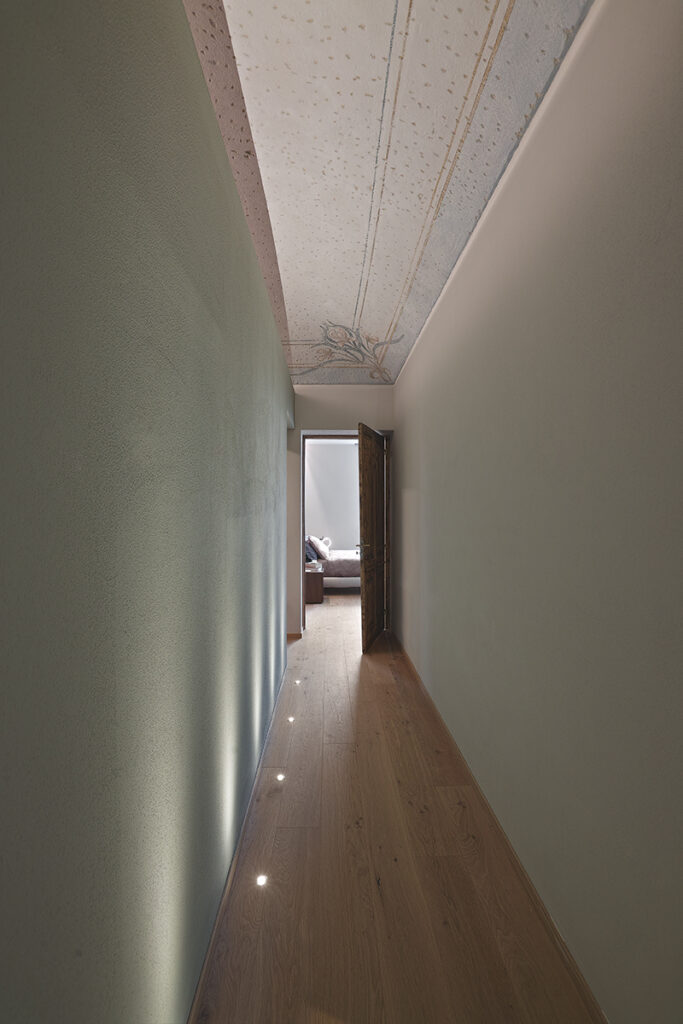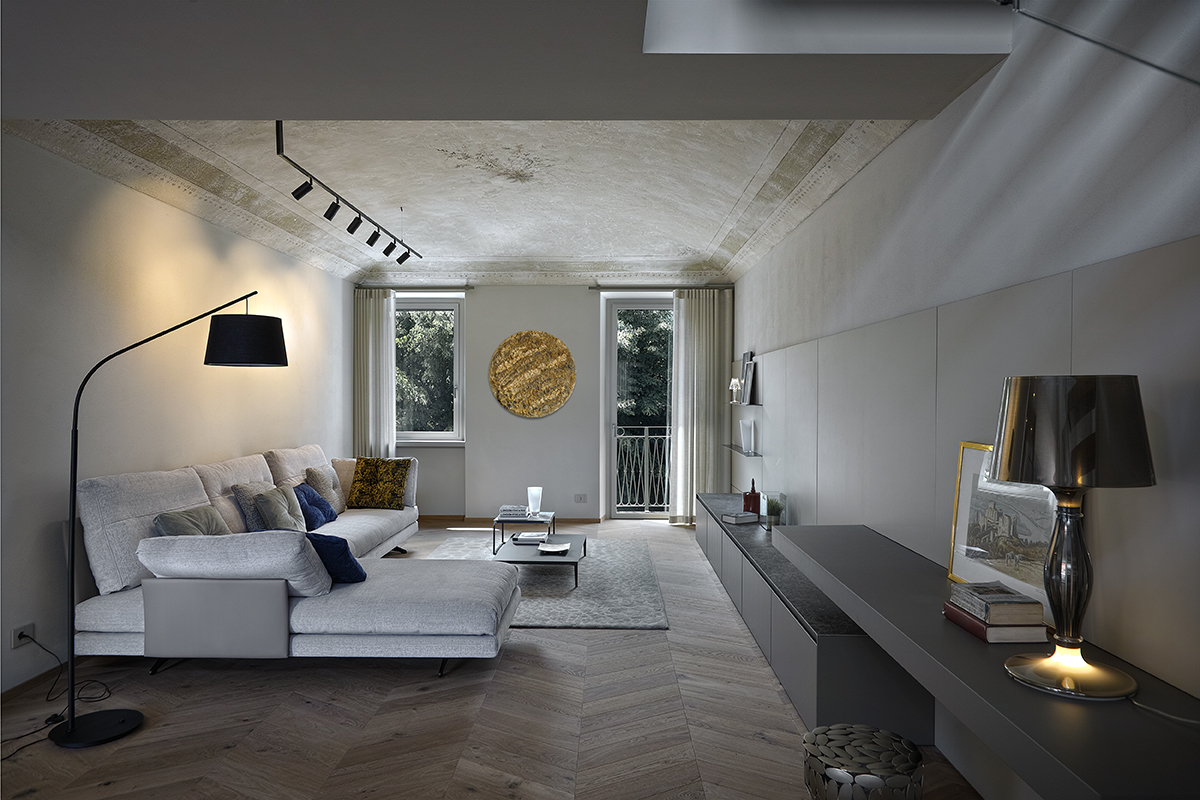Various historical periods meet, becoming the new mood of an elegant home that preserves the past but also renews itself in the contemporary world, to make the most of comfort and aesthetics.
The renovation project of this house is the meeting between the conservation and redevelopment of a 19th-century building and its ability to adapt to the stylistic and functional needs of modernity. Architect Davide Varetto told us about it; he took care of the interior design.



“The language used is dual: conservative towards the street and modern towards the interior. The ancient part was enhanced and redeveloped through a restoration work that removed the 20th-century stucco and gave the original frescoes a new interpretation. The modern part underwent a sort of facade packaging with the use of sheet metal, which redesigned the architectural lines in a modern way. The choice of finishing materials, from the colours to the furnishings, contributes to creating a tone-on-tone interior setting, strongly inspired by the pre-existing colours of the frescoes. The staircase redesigns the original stairwell with an iron and glass structure, with light reflecting on the Calacatta marble steps.”

The house covers four levels: ground floor, first floor, and second floor with a mezzanine, all connected by an internal lift.
On the ground floor, there are two single flats separated by a shared entrance. The first floor is inhabited by the customer and constitutes the sleeping area with three single bedrooms, each with an en-suite bathroom, and a double bedroom with a walk-in wardrobe and bathroom. The laundry room is located between the single and double rooms.
On the second floor, there is the kitchen with adjoining dining room and, separated by the staircase, the living room with another dining room. In this environment, they added a piece of furniture with a mini kitchen and a bar area designed by architect Davide Varetto – Varetto Design –, with customized hydraulic lime doors and coloured resin inserts with Canaletto walnut knobs.
On the mezzanine floor, we find a large environment for a TV room and office with gym, and another guest room with a bathroom.

The result of this renovation shows enveloping environments, delicate shades with slight accents of colour that underline the contemporaneity of these spaces of a meeting between past and present.







.png)








Seguici su