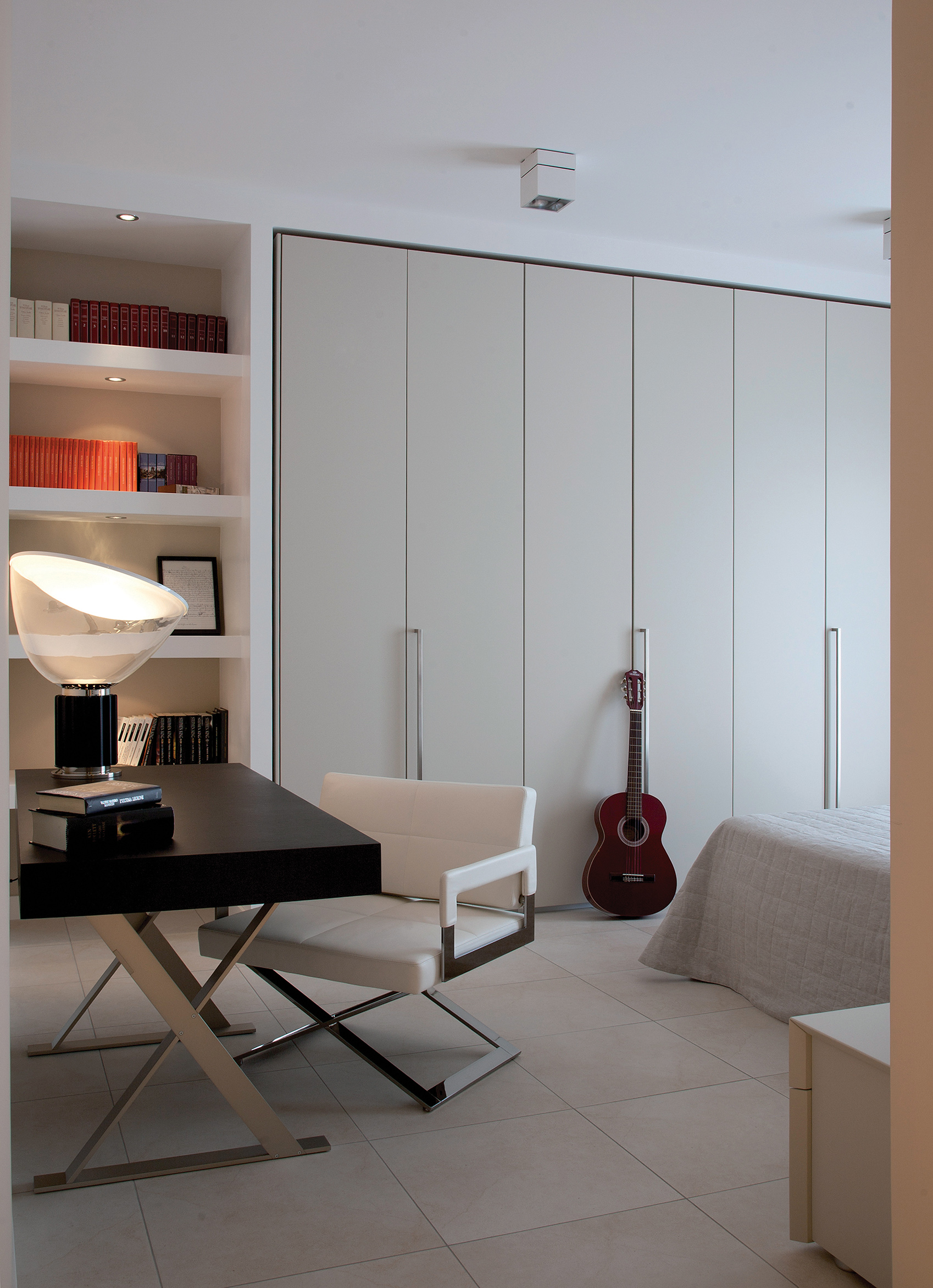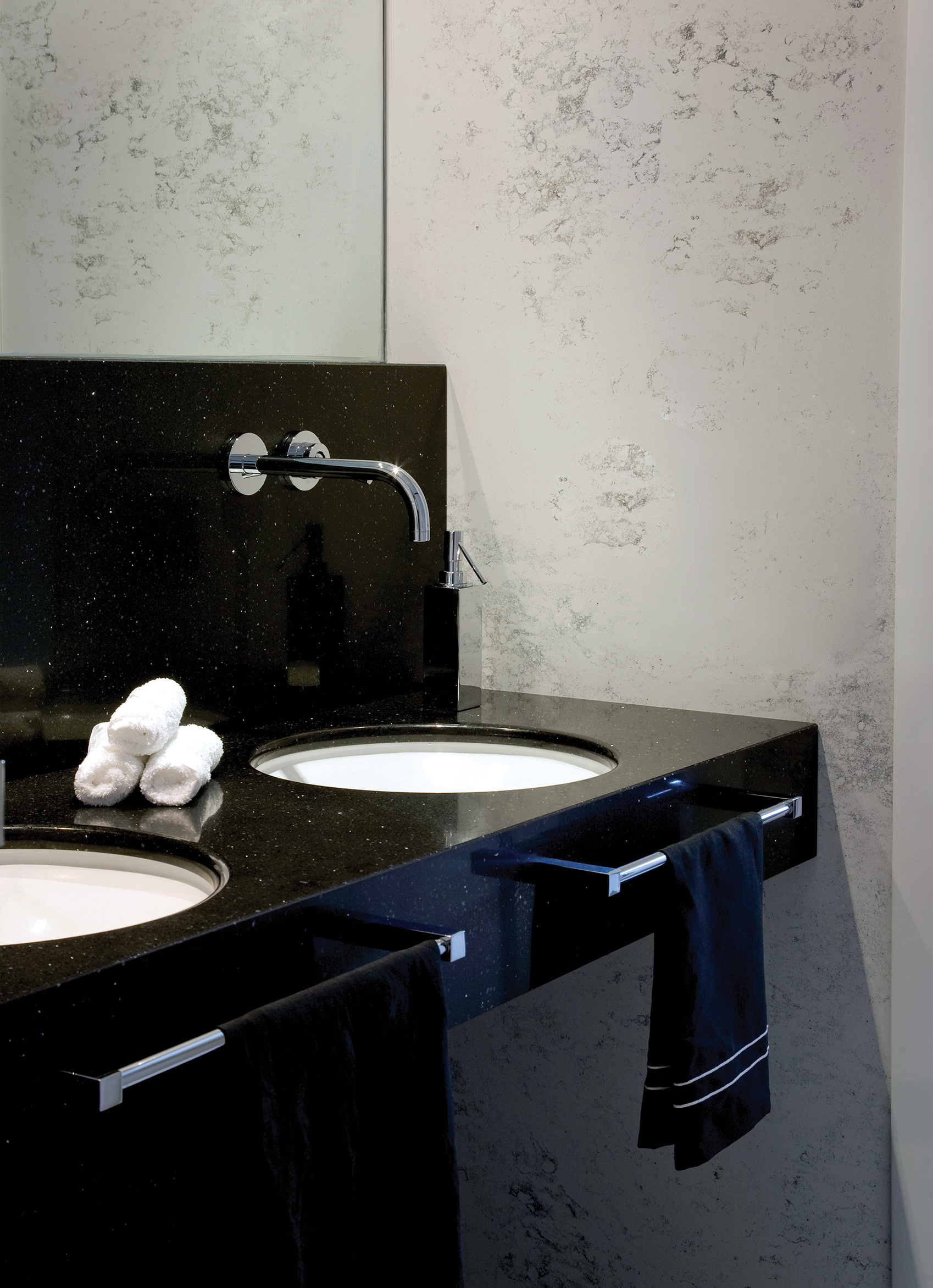The complete renovation of a three-storey villa aimed to create functional environments
Architect Ernesto Fusco stated: “The project of the villa, developed around two main constraints: preserving the original floor and keeping the division of spaces unaltered; constraints related to the recent laying of the underfloor heating system. For this reason, the choice has fallen on a complete makeover, aimed at creating functional environments and characterized by a linear rigour, where the walls become multifunctional elements, both storage and scenographic partition walls.”


Divided into an area of 300 square metres, the house, from the entrance, opens on the living room and on the staircase that leads to the sleeping area. The space is expanded thanks to the solution of turning the walls into wall bookcases; wall recesses welcome wooden furniture, as an alternative to traditional furnishings.

In the dining room, the rosewood table is dominated by a black glass chandelier by Artemide that completes the visual symmetry of the volumes. The designer reaffirmed: “The kitchen, the heart of the house, is divided into two areas: one for cooking and dining, and a more intimate conversation area.”


In the sleeping area upstairs, neutral colours prevail – mocha, rope, and white shades –, which evoke absolute relaxation. The two bathrooms were redesigned using large Okite furnishings and coatings (300×100 cm), such as to enhance a contemporary and functional aesthetic.
On the top floor, the open space is marked by a study, a guest room with bathroom, a kitchenette, a relaxation area with a cinema and a fitness space.
The article continues on DENTROCASA on newsstands and online.
Renovation project by interior designer ERNESTO FUSCO
Photo ROBERTO PIERUCCI
Written by JACEK KRUAZYR







.png)








Seguici su