A private dwelling shows off its soaring and modern lines with confidence, enclosing an enveloping and fascinating private world, to be discovered and experienced without borders.
It is beautiful, statuesque, expressive in its geometric sha-pe and extremely contemporary. The whiteness that sur-rounds it stands out against the colours of the sky and the surrounding landscape with eloquence, like a drawing with precise strokes on an artist’s canvas.
We are talking about a newly-built private villa, 1,100 square metres distributed over three floors, with high energy performance thanks to the bioclimatic development through BIM.
“The structure is built with a state-of-the-art hybrid se-mi-prefabricated system made up of REP® steel beams and pillars with concrete inside, which bind the Poroton® ma-sonry to the steel structure, reducing waste and construction times,” told us architect Alberto Mammoli, who signed this important project, managed in the interiors in synergy with the interior designer Eleonora Belardinelli, in a highly fasci-nating residential path with captivating views, suggestive outdoor panoramas and lots of comfort.








“The architecture is composed of the union of simple white and grey volumes, surmounted by a series of black canopies that give the project horizontality, directing the gaze towards the surrounding landscape. Two large walls, with dark sto-neware cladding that simulates the veins of marble, cross the building and indicate the main axes of the project. In parti-cular, in the southern façade, the partition is immersed in a pool of water and marks the direction of the entrance; from the latter starts a large staircase that leads to the outdoor swimming pool, equipped with a solarium, living room and outdoor showers.
The natural unevenness of the land has made possible the panoramic position of the pool, as well as freeing the main façade from any possible obstacle that could have hindered the view”, concludes architect Mammoli.
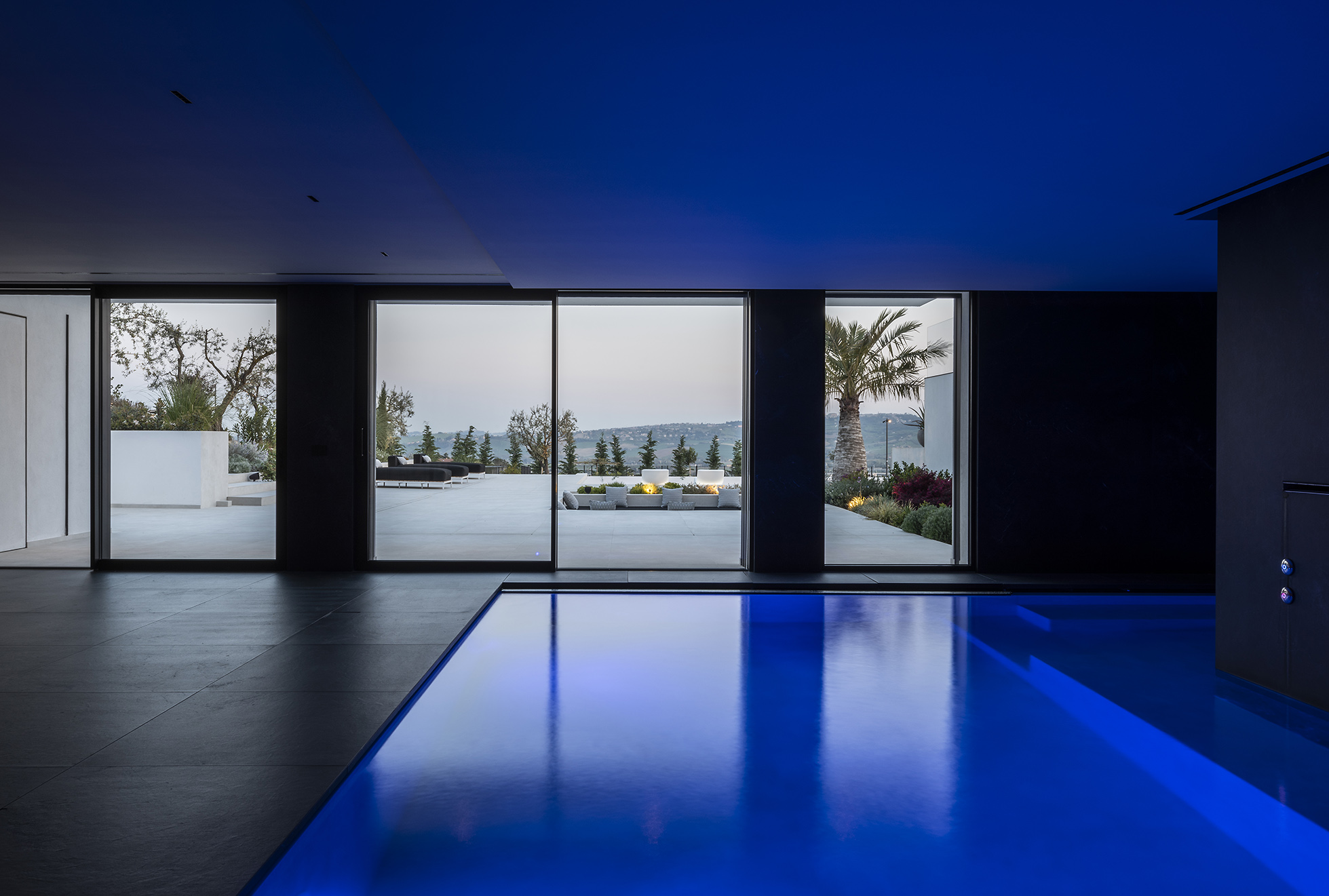
The luxurious interiors are fully furnished by Garofoli; every piece of furniture in this house, with very few exceptions, has been developed and created by this im-portant company: doors, wainscoting, wardrobes, table tops, bathroom furniture…
The spaces enjoy large windows that create visual conti-nuity with the outside. The internal patio is the heart of the villa, significantly con-tributing both from a lighting and microclimate point of view, thus naturally favouring the air exchange. Indeed, the various rooms revolve around the patio and the staircase.
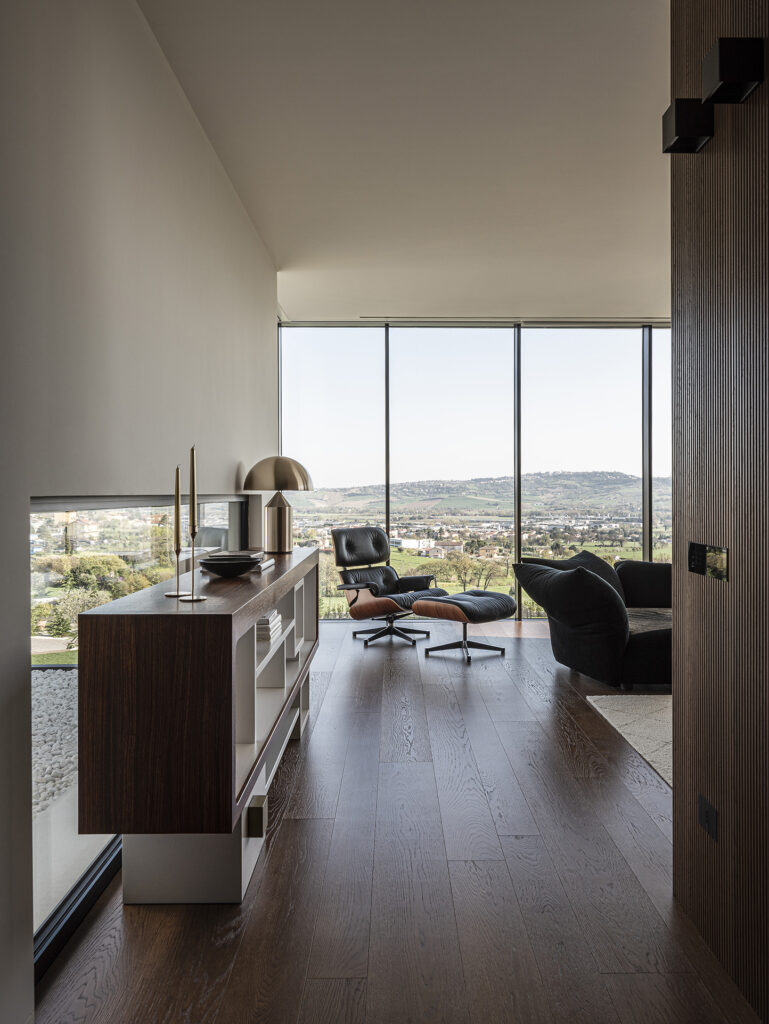
The goal of this interior design project was to create uni-que and prestigious environments,each in its own way. on the south-facing living side, relates to the patiowhich houses an or-namental tree, the kitchen “forces” the gaze towards the landscape, and the dining room dialogues with the large garden. Moreover, the relaxing spa boasts a swimming pool, sauna, Turkish bath and gym. Privacy distinguishes the rooms on the first floor and, finally, there is also a can-tilevered office, which is enveloped by the surrounding landscape, thanks to the large windows.
Wherever you look, you discover exciting scenarios that blend with everyday life, in a domestic landscape where beauty and comfort make up the daily plot of life, envelo-ping its residents.

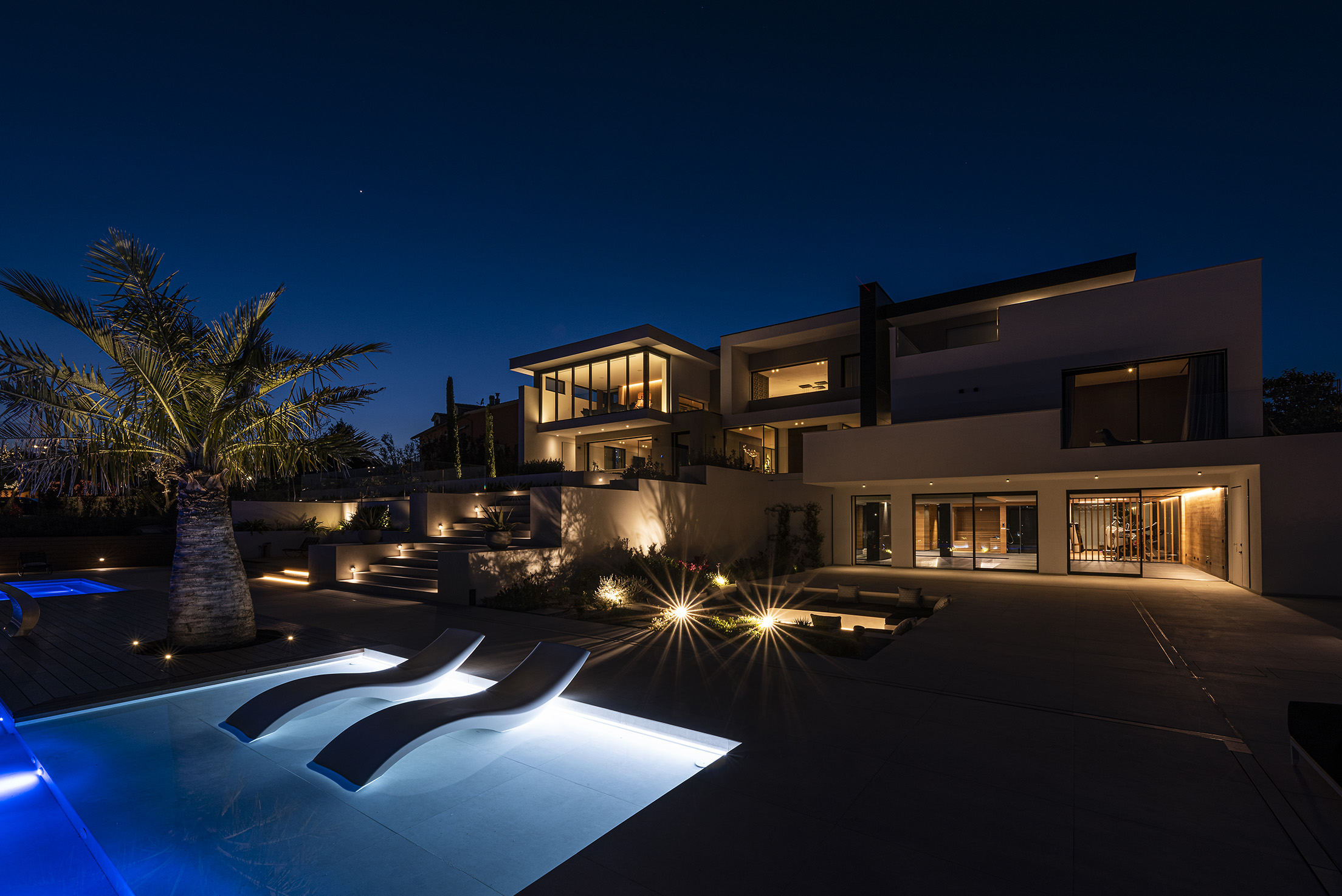

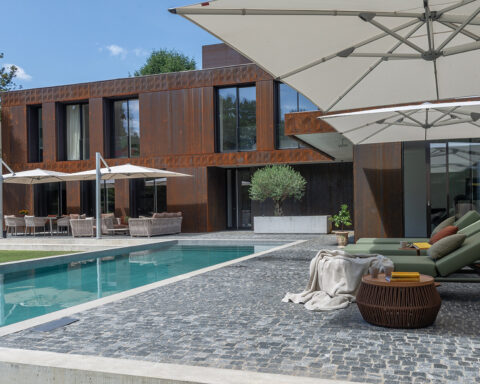



.png)








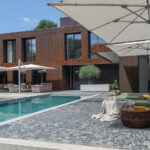
Seguici su