An innovative construction type – with solid reinforced concrete on the perimeters and a single supporting beam – bears and marks the indissolubility of a young, elegant and contemporary home.
In the residential area of the province of Brescia, the expert team of the Prospektiv architecture studio created a eurythmic living space, unique and indivisible.
On the one hand, this composition is based on an unprecedented structural balance without bulky supporting pillars; on the other, it also minimizes internal divisions.
The result is a large and bright home, with shared spaces that are always open to both conviviality and routine. A sought-after and contemporary indivisibility allows grasping every environment of the house with a glance, appreciating different angles and multiple views.





All compositions perfectly fit into the general stylistic and chromatic harmony of the house; in this way, each setting is equal in elegance, physiognomy and personality.
The owners’ taste – skilfully interpreted by Prospektiv – is clear and legible in the overall project. According to the customers’ requests, original and historical design pieces are combined with both contemporary furnishings and typical elements of industrial recovery, such as chandeliers.
Furthermore, the mood mixes simple materials with current and rational plant engineering choices, such as to guarantee a minimum impact in terms of energy consumption and emissions.
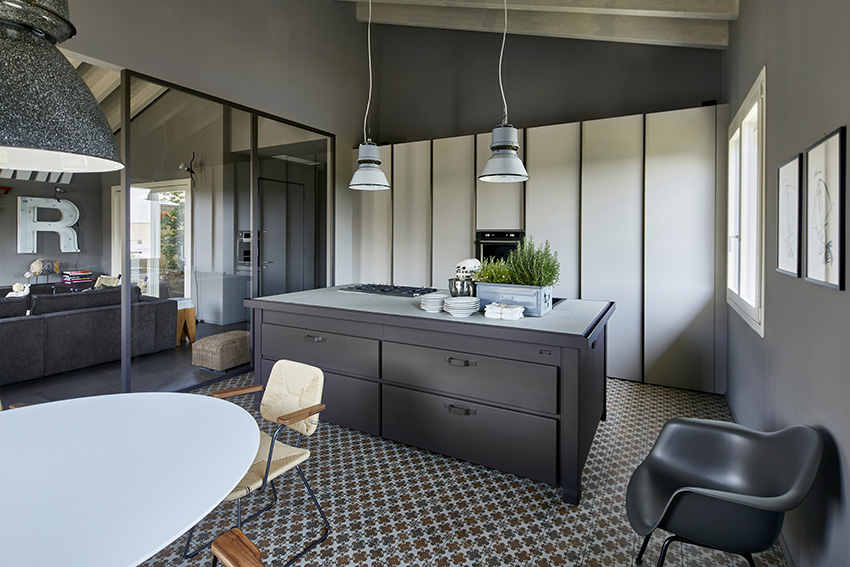
Overlooking a terrace, the living area is organized in a symmetrical and communicating way: theliving room expands into the kitchen and vice versa, taking on grey, beige and white colours.
Volumes and hues reflect the dominant tidiness, mixing and resulting in delicate shades. Visual continuity is endless, also ensured by the elegant glass partitions inserted between the living room and the kitchen.
Therefore, the different areas become comfortable, perfect for a couple’s life but also for moments with friends. The house comes alive and turns into a cosy space, just as it becomes the guardian of the master rooms, in the more private area.
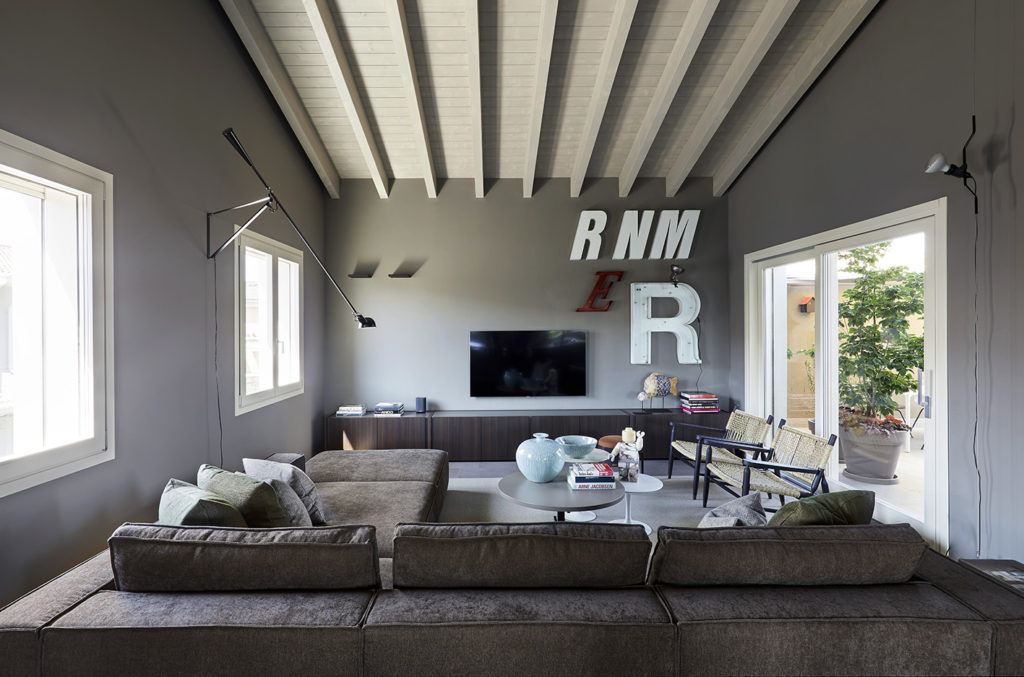
The uniqueness of the living area is therefore combined with the privacy and confidentiality of the private bedroom and bathroom, steadily but also harmoniously maintaining every compositional and stylistic principle.
Interior design by Prospektiv - Photography by Eros Mauroner - Written by Anna Zorzanello
WHO:
• PROSPEKTIV – interior project
via matteotti 131, Trescore Balneario (Bg) – Phone. +39 035 833782
showroom Rimadesio
viale Venezia 20, Brescia – Phone. +39 030 3775365

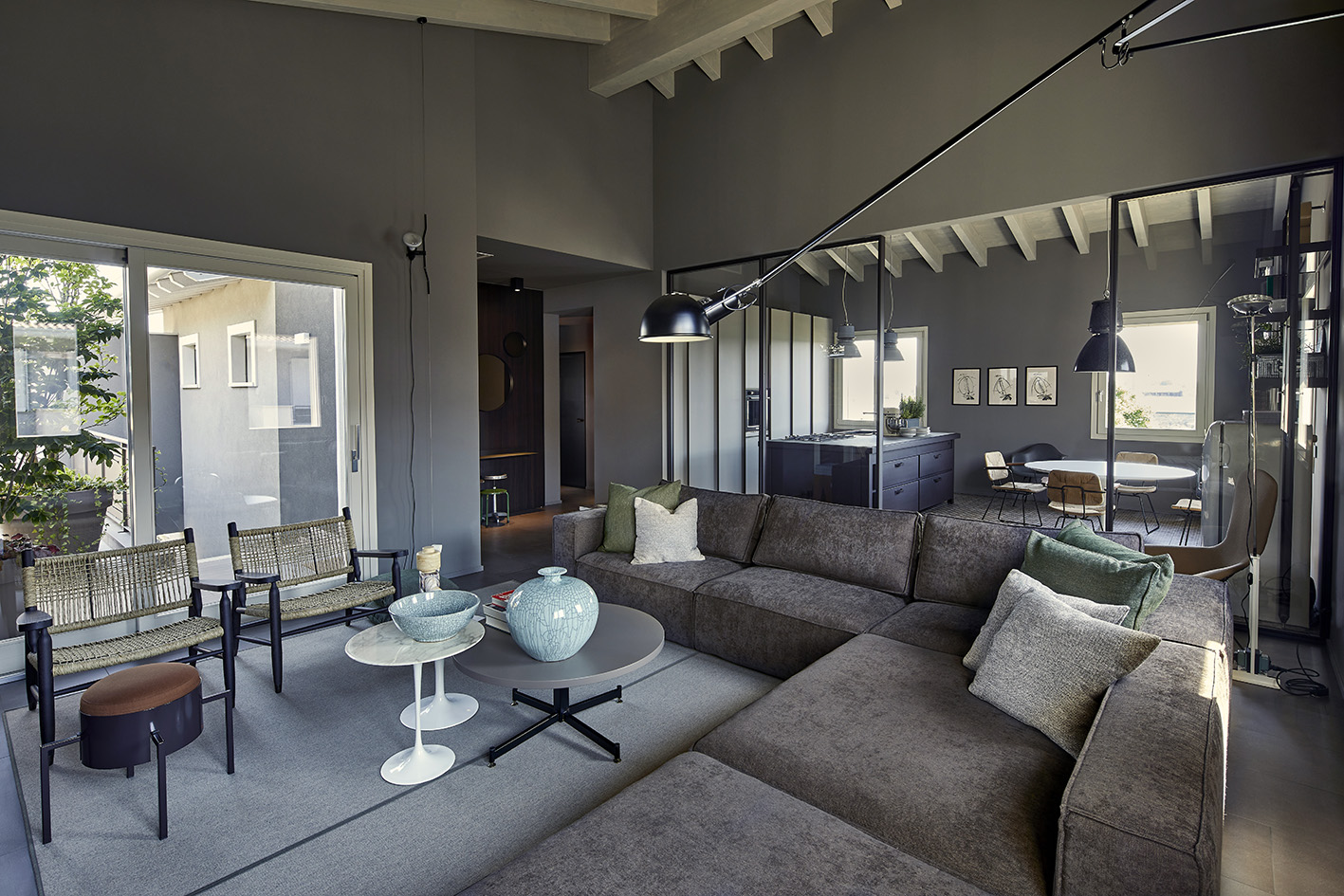

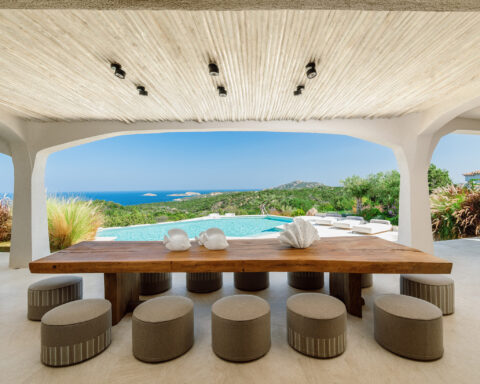



.png)








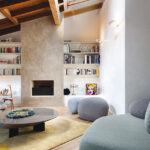
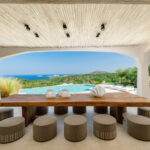
Seguici su