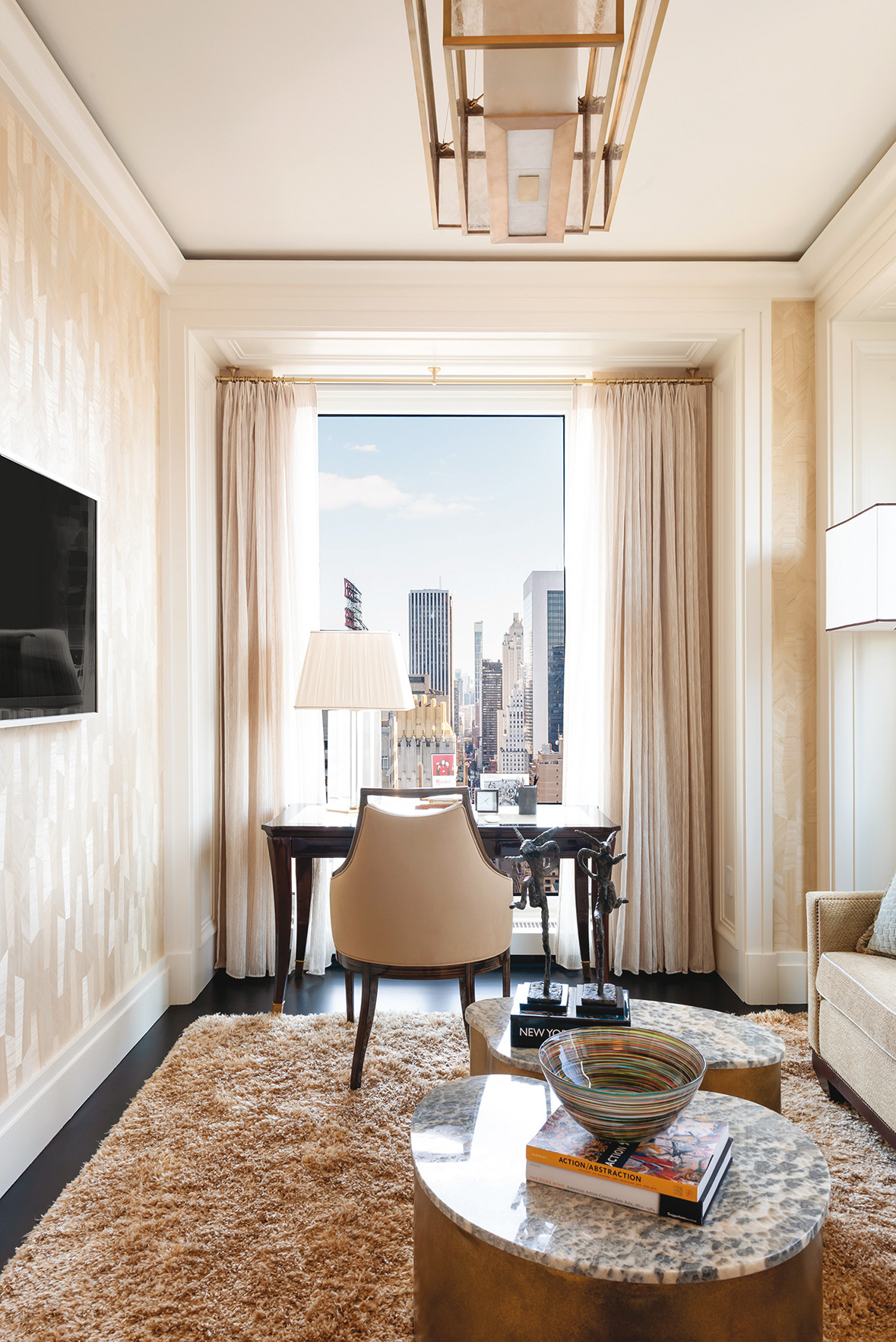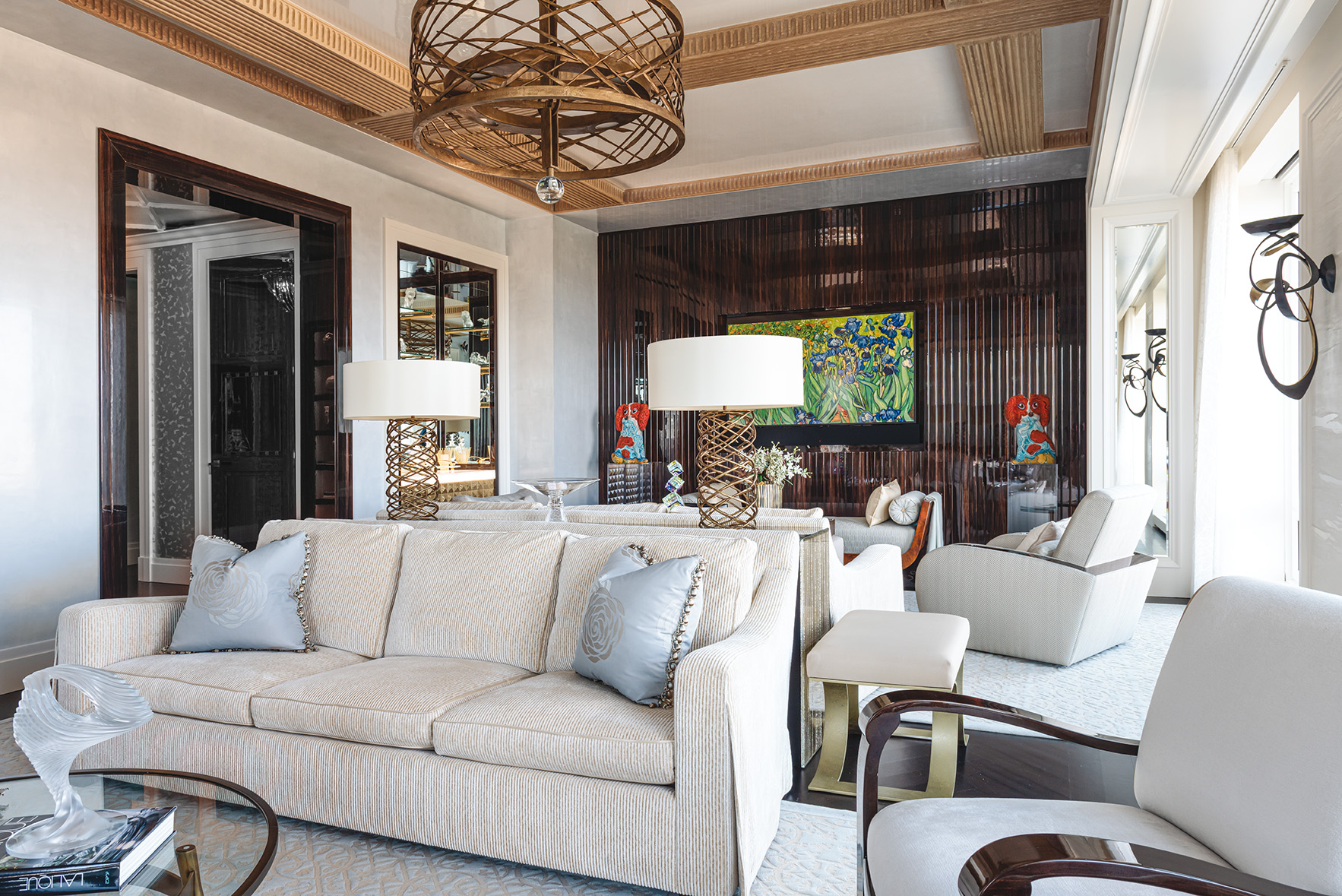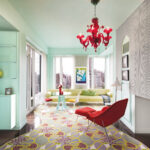On the forty-second floor of a New York skyscraper, this flat is the symbol of the change that surrounds it. A space that combines uptown luxury with that “easy” style of the iconic Manhattan aesthetic.
All the dreamy interiors of the New York skyscrapers – the vertical city par excellence – are summed up inthis large flat, developed on a single floor in the heartof the Big Apple.
Kenneth Alpert is one of the founders of KA DesignGroup, and his approach to design is synonymouswith his relationship with the customer: each project must make the customer’s dreams come true. And for his studio, the vision of this project was immediately clear and resolute. For such refined and attentive-to-detail homeowners, everything had tobe thought out, planned and tailor-made, creatingunique and refined environments. This building is in fact one of the most recent structures built in the Central Park South area; it is one of the most luxurious at the moment, considering that there is a privaterestaurant with a refined design available only to residents.



Precisely to mitigate that new atmosphere that the newly-built environments inevitably boast, the architects relied extensively on the finishes: the elegantplay of finely fluted beams enriches the ceiling of the large living room, overlooking the park from the forty-second floor.On the other hand, the walls of theentrance and living room are warmed by woodenpanels in clear lacquer,to absorb the abundant lightthat seeps in at that unusual height. All the doorshave been replaced by new ones, created with mouldings that give a more classic look to all environments; wooden panels have also been created around the windows, always moulded, to avoid the glass/steel of the buildings they overlook.

A soft beige palette – enhanced by the choice of dark walnut for all the floors – serves as a backdrop to the breathtaking views from the four cardinal points, and as a background for the many pictures on display, which the owner delightfully takes on his travelsaround the world. The beige pattern runs through-out the house in a consistent and harmonious way: in the living area, with the well-designed living roomand the highly-equipped kitchen; in the sleeping area, with neutral and well-arranged bedrooms, almost like suites of a five-star hotel.
For the bathrooms, the choice of marble in the classic two tones – black and white – is rounded off by the decorative plays of Bisazza mosaics, always in the same colour, softened however by the witty Fornasetti porcelain.




The linearity of this project by KA Design Group is soperfect that nothing catches the eye more than anything else. The works of art, the design objects, the important pieces of furniture that blend with the furnishings found in the Parisian flea markets and finely restored, as well as the fabrics of the upholstery… Even if at times they seem to actually draw attention to an overall view, we discover how they smoothly converse,strongly reflecting the wise eye that conceived them.







.png)








Seguici su