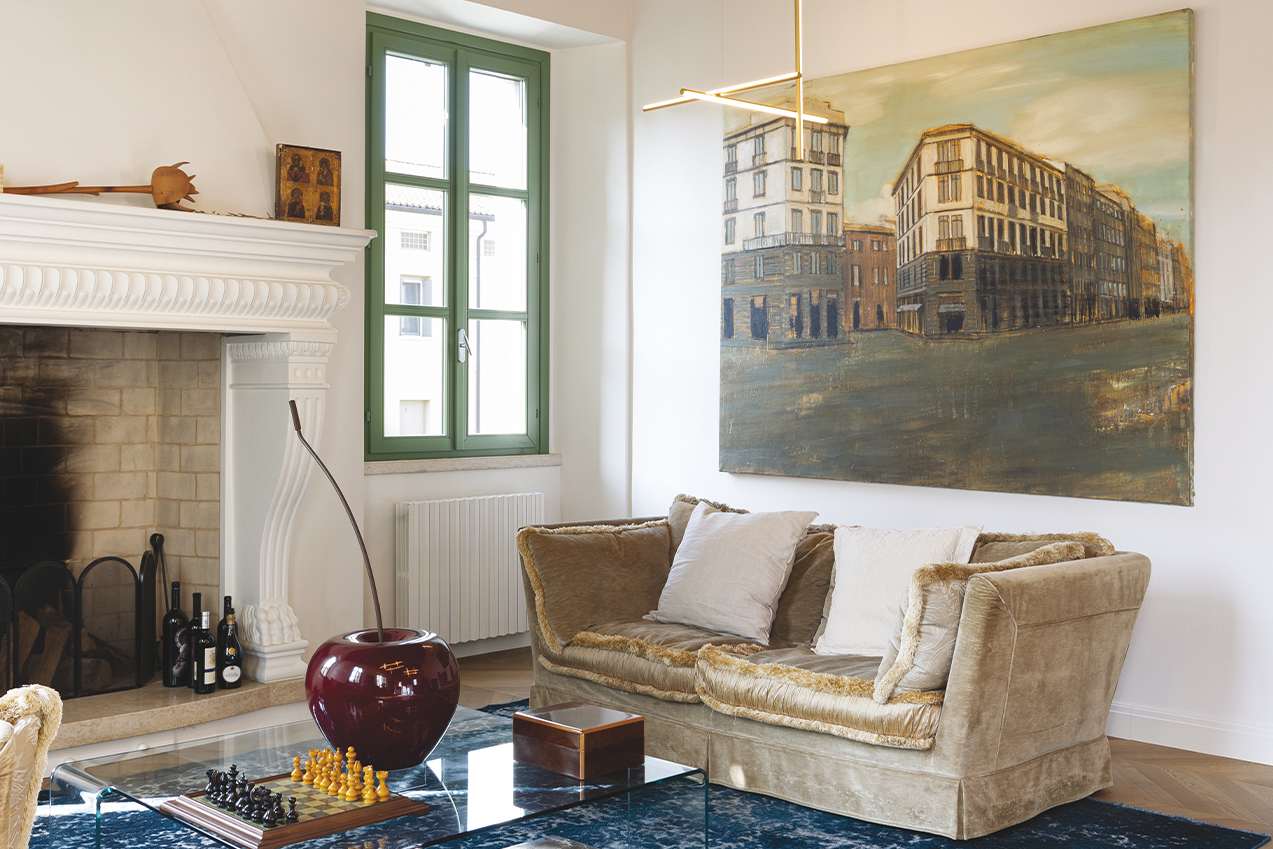In an ancient building in Mantua, the customized reinterpretation of a flat stretches from art and design to history and contemporaneity.
In the city of Gonzaga, in a historic building ther is the flat of an art and modern antiques enthusiast. The customer, seeking a renovation that could highlight not only the architecture of the property but also individual works of art and design pieces, entrusted to Toso Interni.




The overall reinterpretation of the building therefore aimed at enhancing both the container and the content: through the restoration of the original wooden ceiling with exposed beams and the installation of the French herringbone parquet flooring, and the creating places and atmospheres which, thanks to a balanced play of contrasts.

The living area is organized on the first floor: the fireplace, the ceiling and some antique furniture belonging to the property bring you back to the past, while the refined table by Gervasoni, the modern hanging lights by Flos and the carpet take centre stage. Materials and styles meet in a measured and pleasant contrast, thus also presenting the owner’s personality and passion for art.

From the living room, you move on to the kitchen, with a modern design and central island. Next, in continuity with the first floor, the layout of the bedrooms has also been redefined, favouring large and open perspectives. The rooms communicate with each other, and the makeover once again involves the combination of various elements. In the master room, the large wardrobe with see-through doors, the carpet and the wall mirror stand out. The contrasts are repeated also in the bathrooms.
Project by Toso Interni - Photo Michela Melotti - Written by Anna Zorzanello
WHO:
• TOSO INTERNI design – Interior Design project
via Giuseppe Mazzini 2/B Mantova
tel 0376 369537







.png)








Seguici su