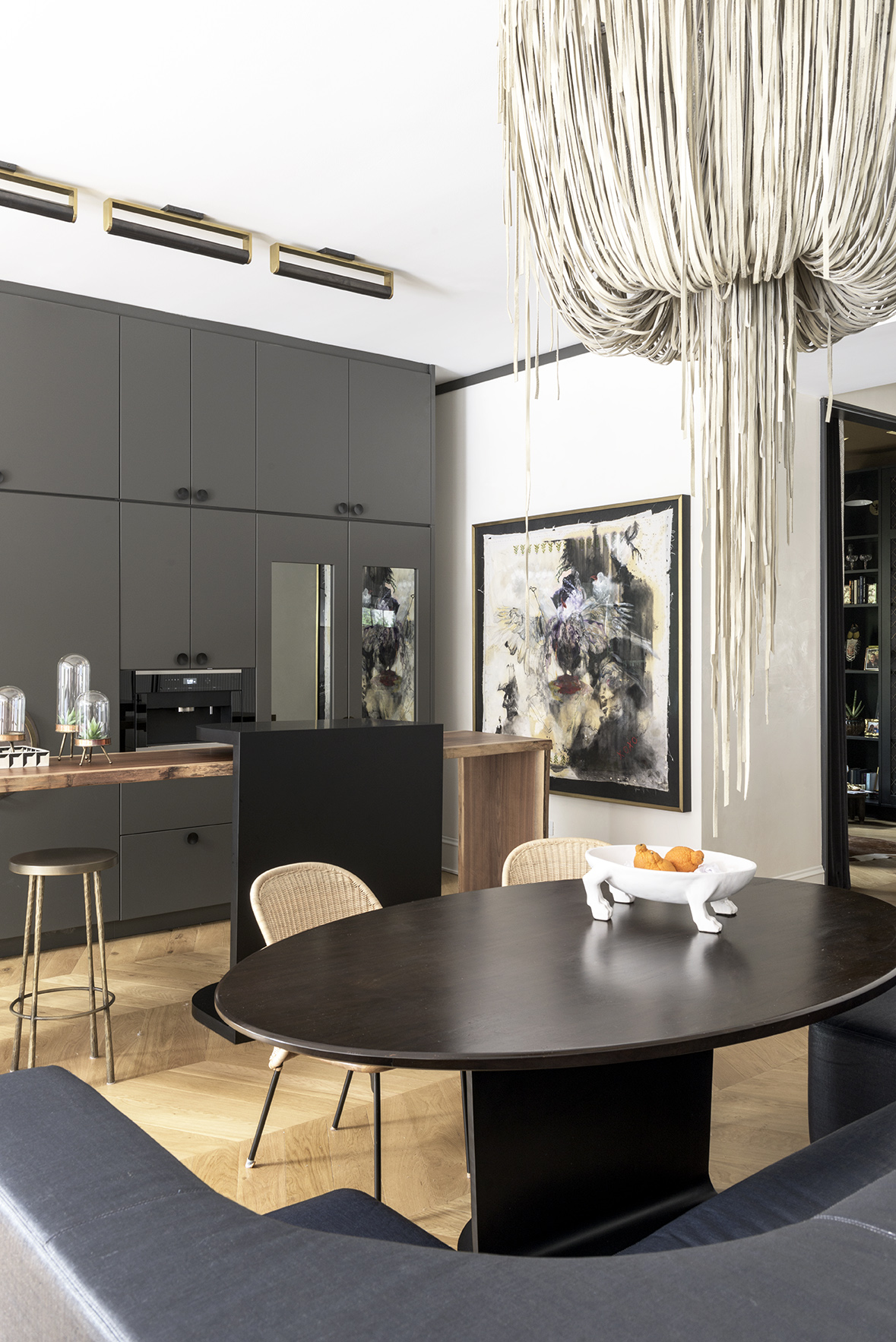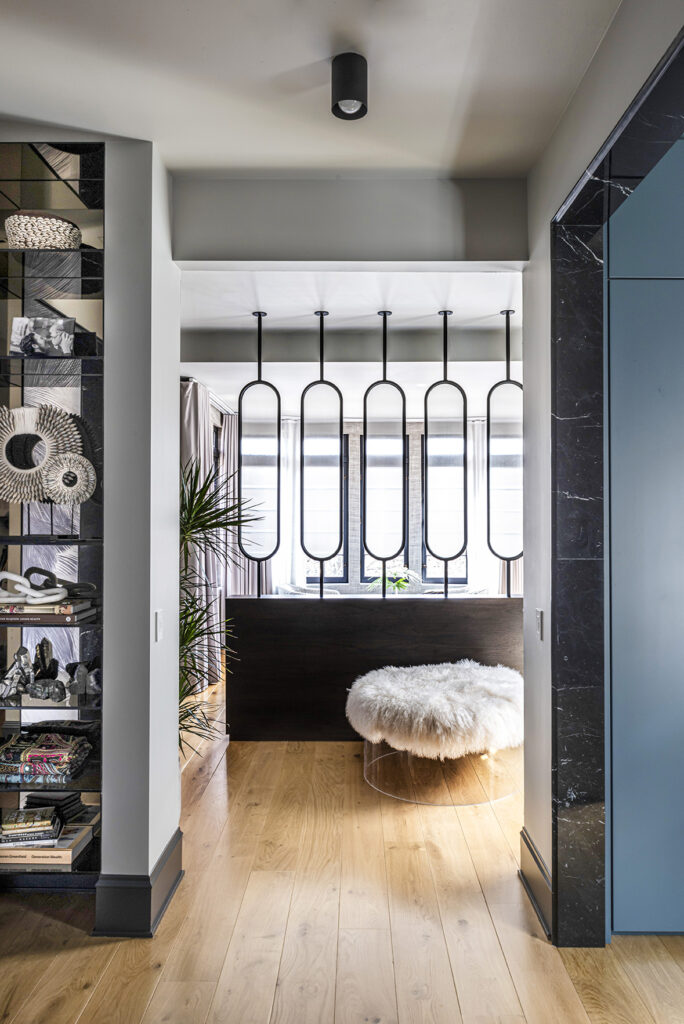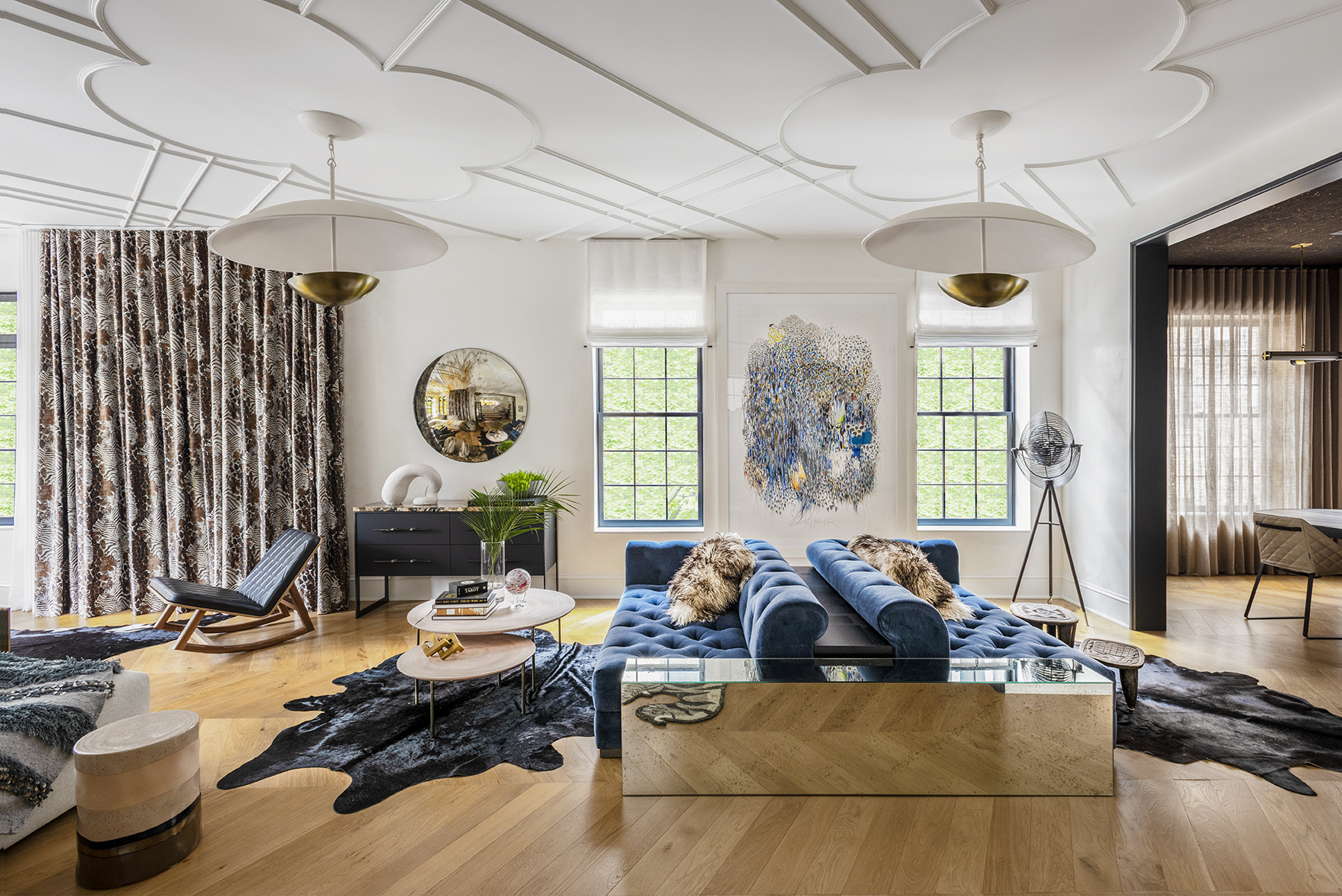Eight hundred square metres of space for this villa with glamorous contours and a beating heart.
In Chicago this house embraces the Georgian style and the Neoclassical style, evoking the American colonial architectural shapes in the design of gardens and interiors.





The customers commissioned the two interior designers Lauren Warnock and Aimee Wertepny, owner of Project, an interior design studio based in Chicago.
The three-storey single-family home, originally built in 1905, covers a total of 800 square metres of interior space.

The customers love entertaining and organizing parties for large groups of friends, due to the activity they carry out, but also out of passion. With the help of the Filoramo Talsma studio, a modern metal and glass structure was added near the kitchen area which, with retractable accordion doors, opens up and “flows” into the courtyard, if necessary.
During the renovation works, the house was completely emptied inside and the living room, which was originally composed of three large rooms, was joined together to create a single environment.

The customers’ main request was to have an expanded and fluid space, a living dimension in line with their needs. Aimee Wertepny told us: “Our goal from the beginning was to merge shape with function while maintaining the main features of a stylish residence, adapting it to a more modern interpretation that suited the needs of the family. In our project, we worked from top to bottom, creating a fluid domain that is at the same time stylistically beautiful and capable of resisting wear, suitable for domestic life but also ready to welcome large parties.”







.png)








Seguici su