A tamarind tree is the star and the central feature of this intriguing architectural project in Yucatán.
It’s impossible not to notice the spectacular tamarind tree – the star of this project by Taller Estilo Arquitectura Studio –, whose large and shiny crown shades the patio and is visible from every interior perspective.
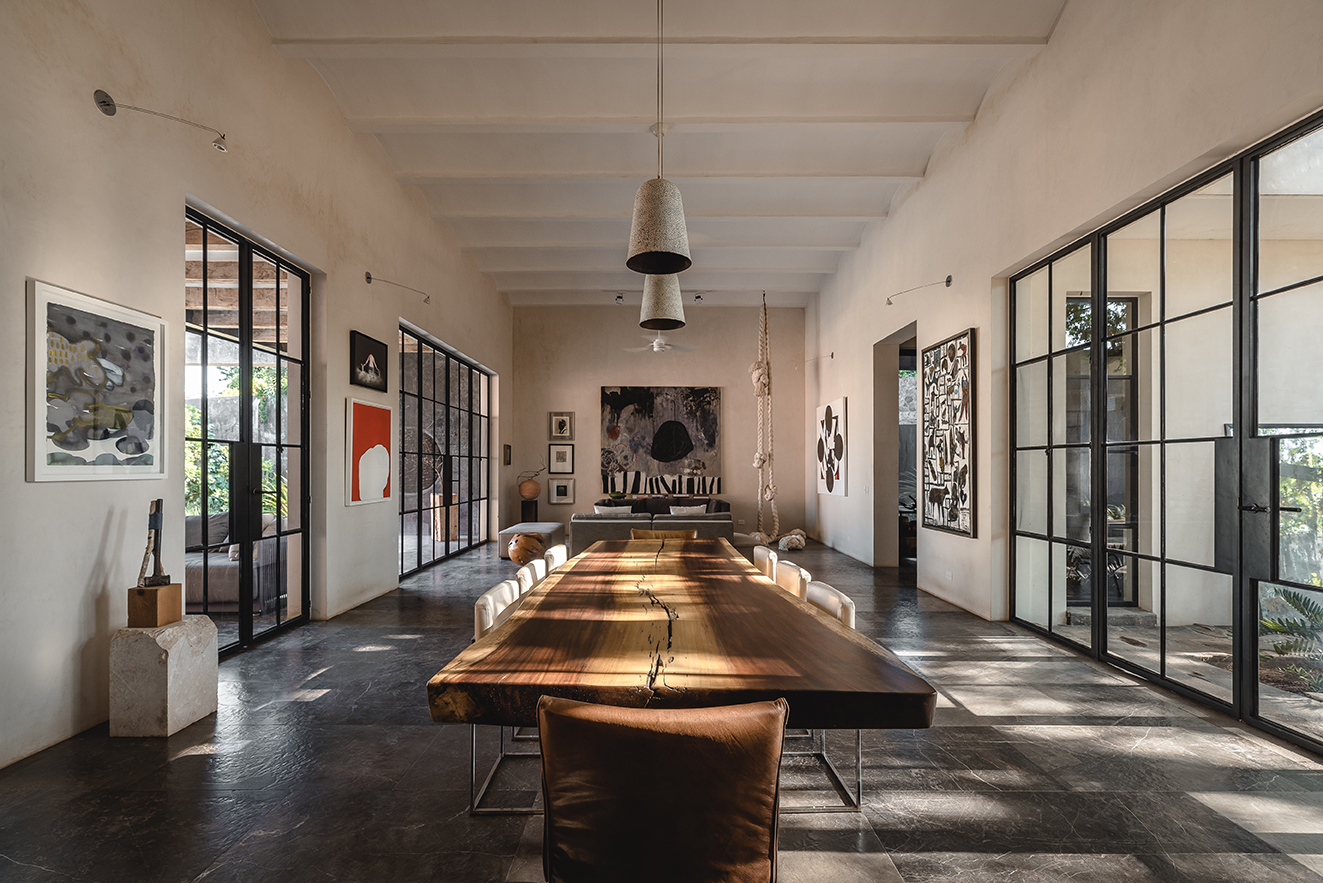
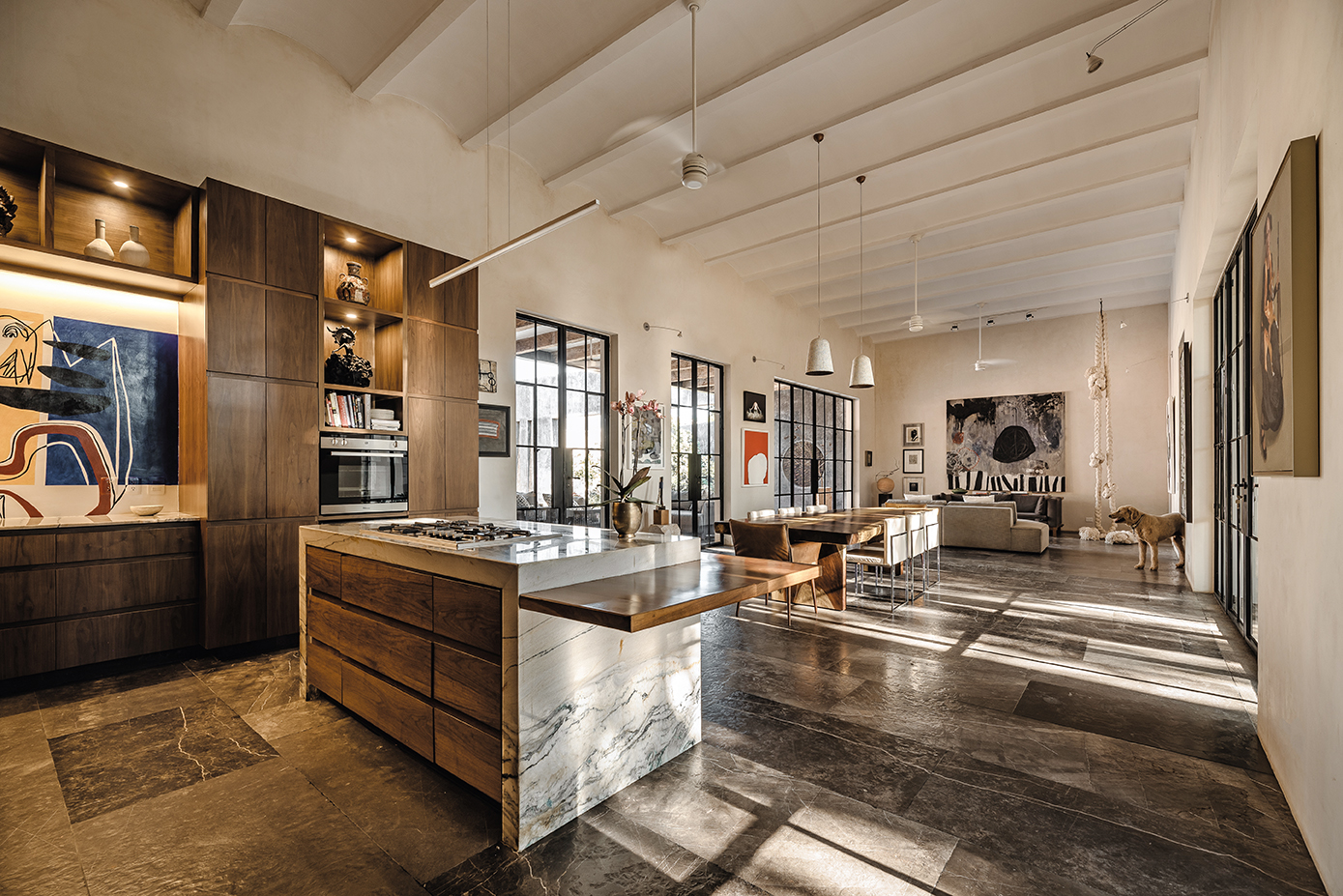
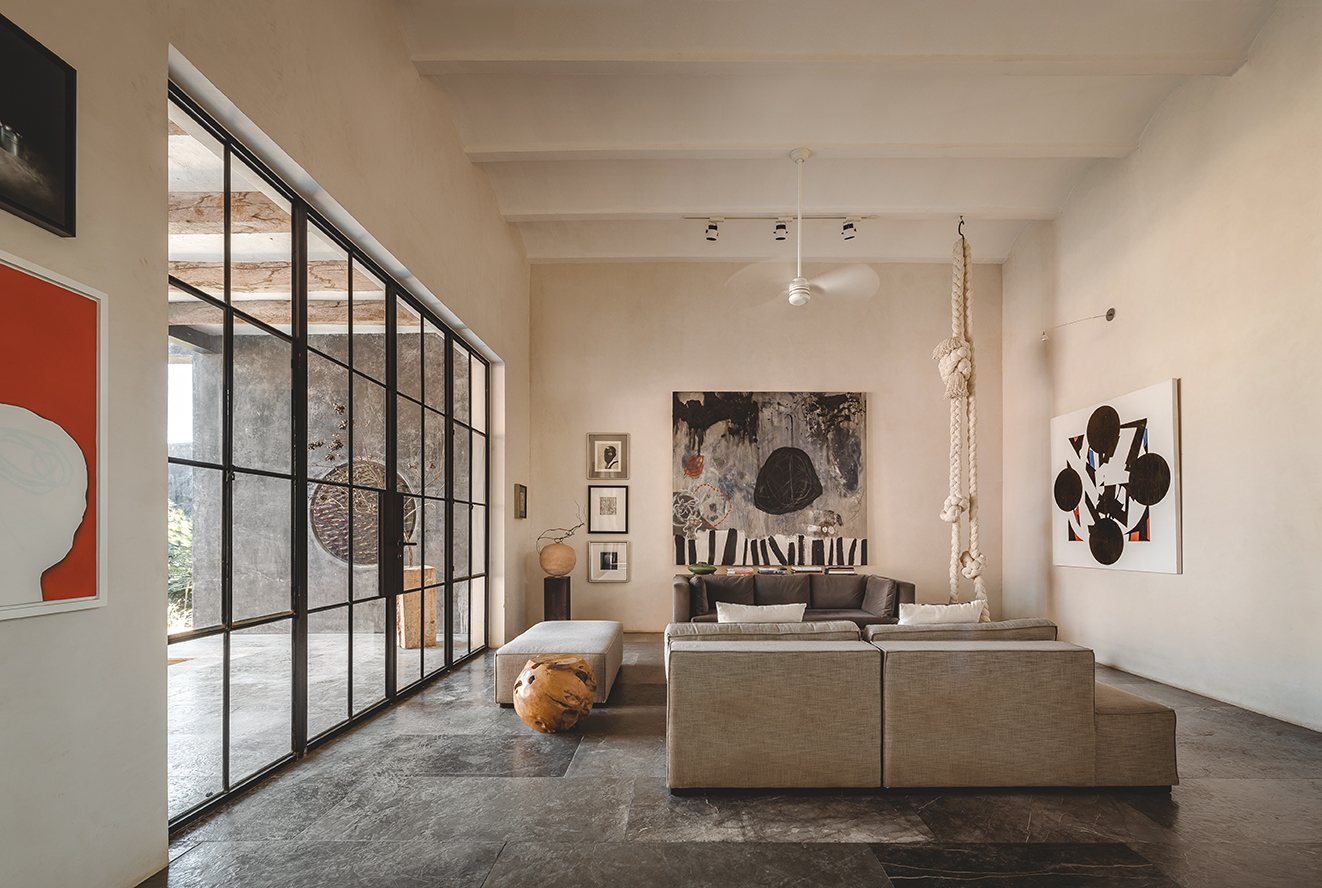

The overall concept of the project was to create a home that allows its residents to enjoy the various spaces of the building throughout the day, organized around the tamarind tree, which was the oldest and tallest tree on this plot of land.
All areas of the house are naturally connected to the outside through patios and walkways that end in the gardens. This clever design idea not only saved an old tree but also made it the star of the project.

This single-family villa belongs to a couple: he is a visual artist, and she is a graphic designer and writer. The designers told us more: “The existing vegetation had to be wholly preserved, and the adjacent elements were the factors that led to the creation of two bedrooms with en-suite, an open-plan living/dining/kitchen area, a studio for plastic arts, and a writing and work studio.
Finally, the various outdoor spaces include garden areas, a swimming pool, an outdoor dining area, an outdoor living area, and a lounge area, all on a single floor.
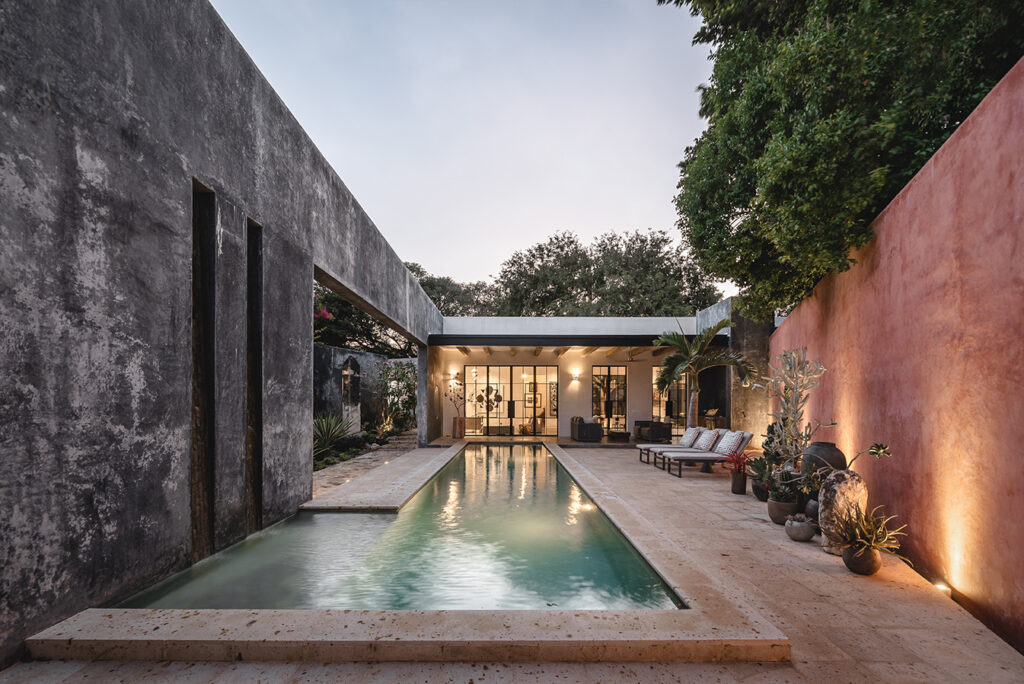
The materials of the internal and external walls aim at making the architecture contemporary and timeless, allowing the texture of natural materials to age gracefully, showing the patina of the passing years.”
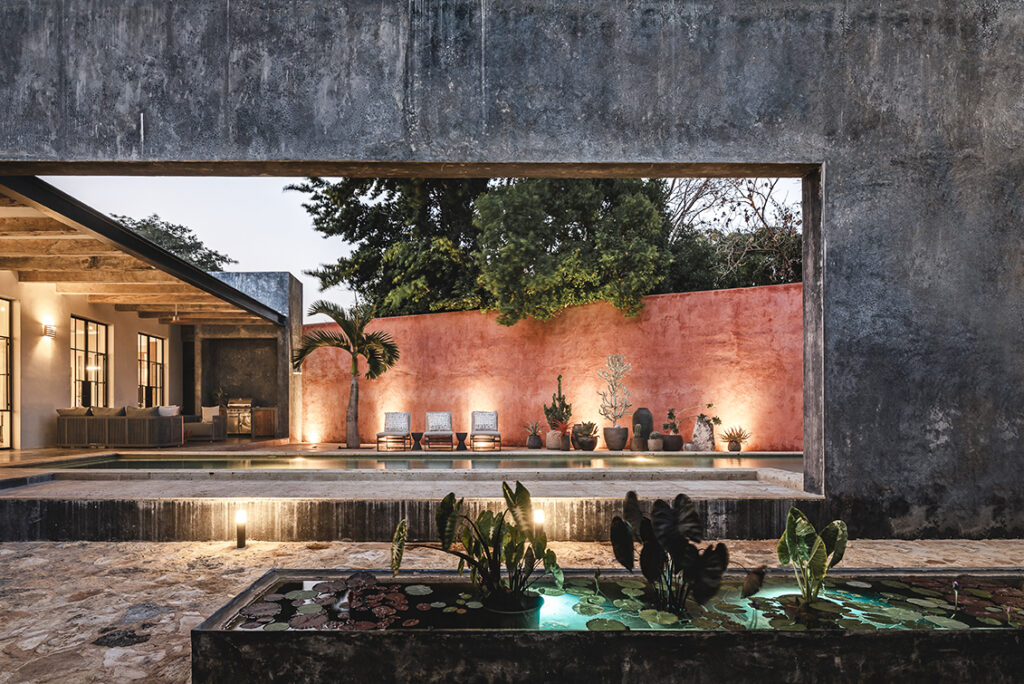
Everywhere, the mood conveys balance and tranquillity, while the architectural beauty blends with the pride of the natural elements, thus creating an exclusive and welcoming habitat.
The article continues on DENTROCASA on newsstands and online.







.png)








Seguici su