In the suburbs of Milan, an innovative and classy renovation of a villa harmonizes indoor and outdoor spaces.
The renovation transformed and coordinated both the interiors and the exteriors. The change resulted in the complete renewal of furniture, fabrics, and lighting.
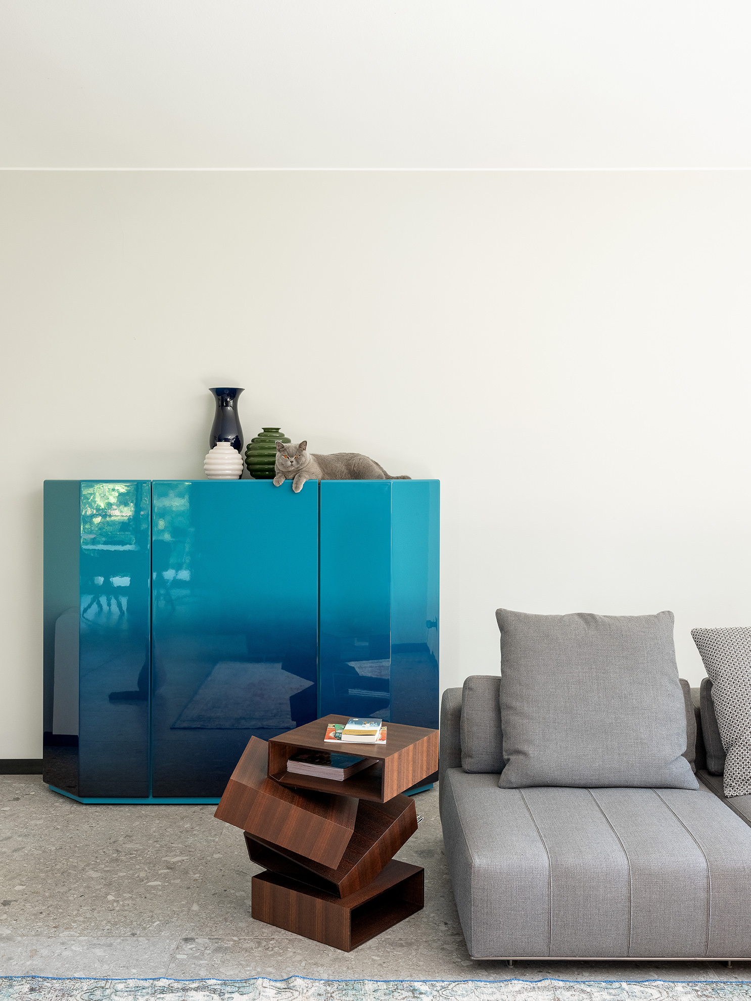
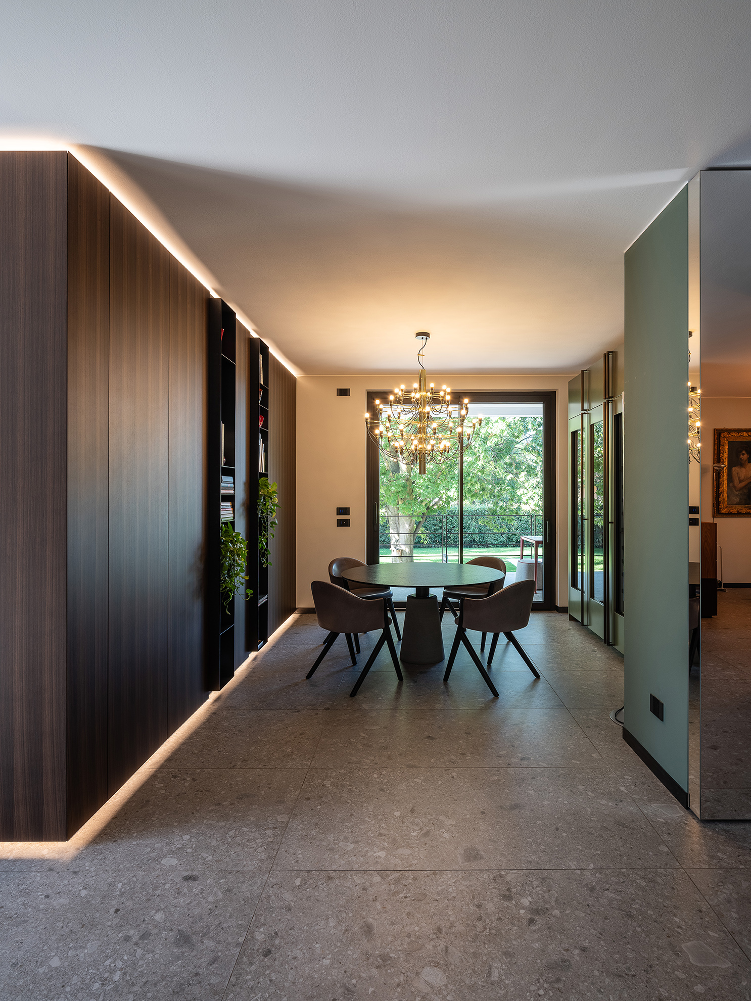

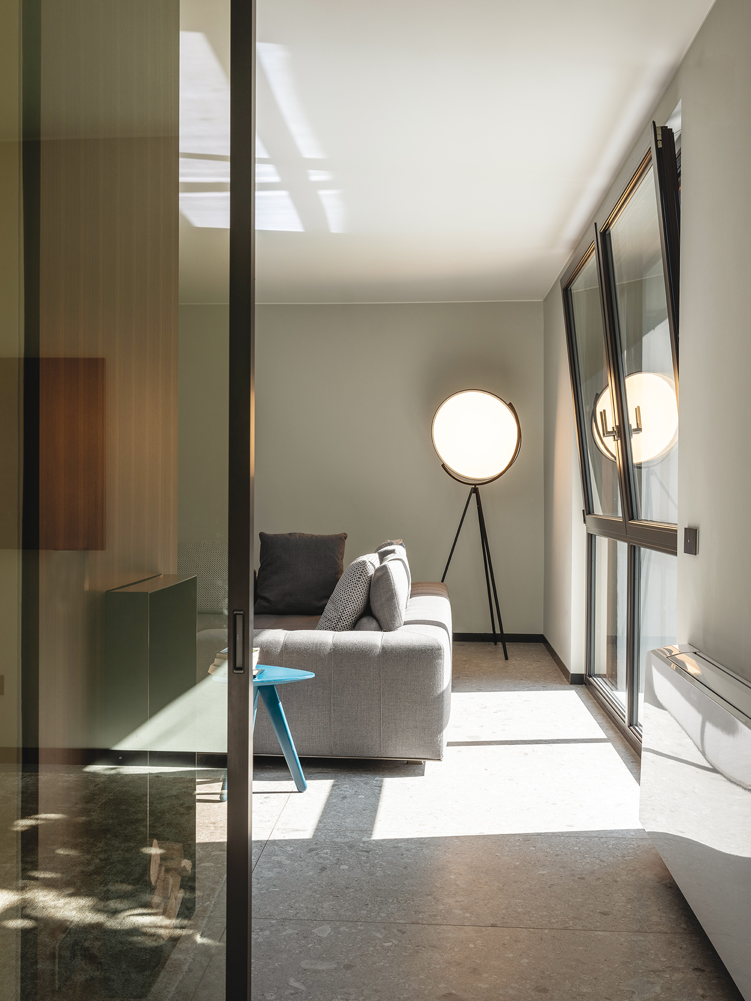
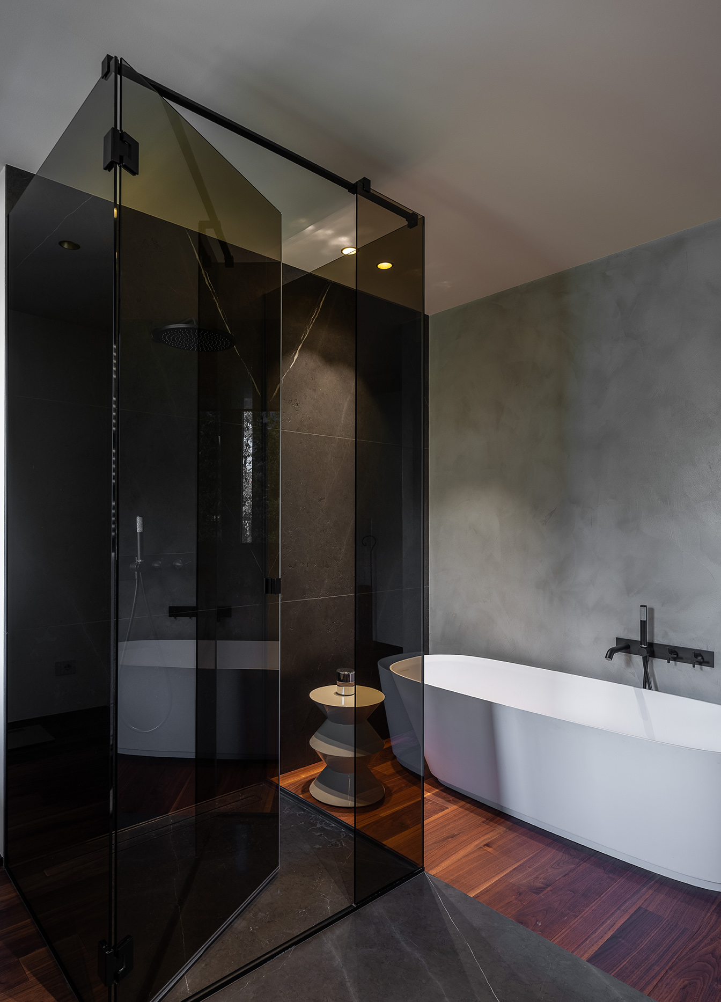
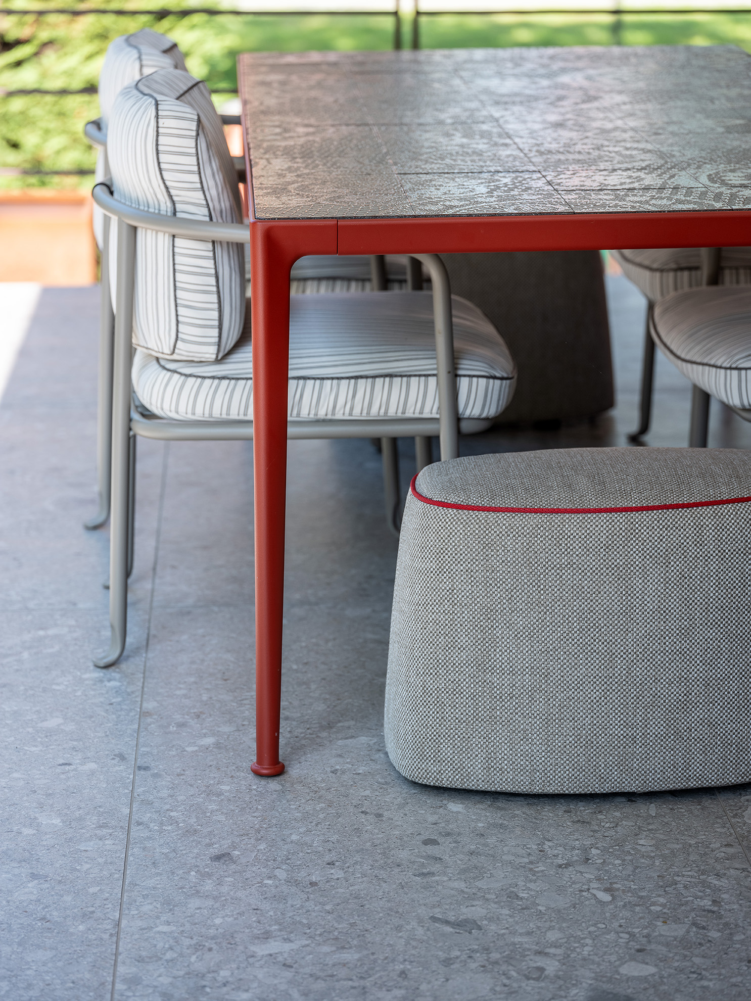
Spread over multiple levels, the villa was first reorganized in its spaces: by making the most of the available surface, the interiors were divided by various furnishing elements, such as kitchen columns, special wainscoting, or pivot doors, rather than ordinary partition walls.
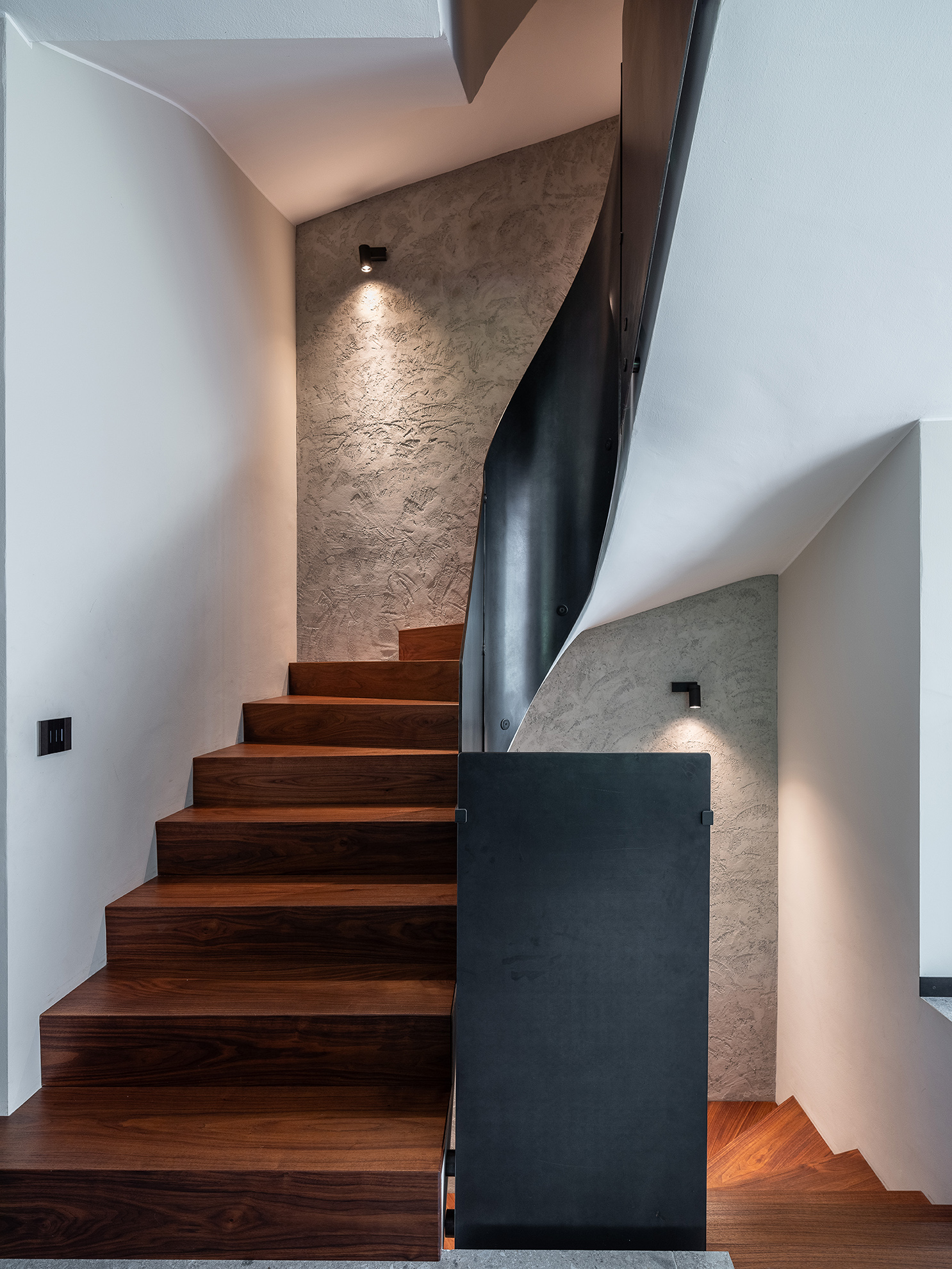
The bright and airy living area is located on the lower floor, while the sleeping area upstairs housesthe bedrooms.
The nodal point and the unifying element of the floors is the sinuous design staircase: custom-made and cantilevered to minimize its volume.
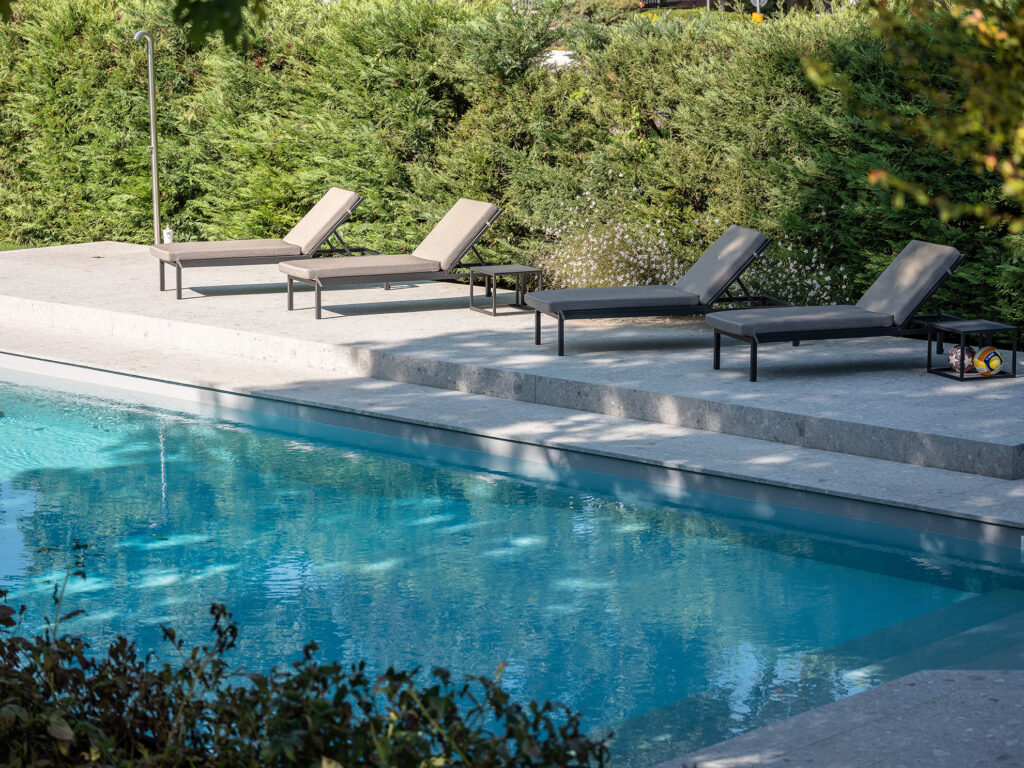
The predominant use of stoneware flooring, both on the terrace and in the garden and poolside, serves as a unifying element between indoor and outdoor spaces.
Finally, the large windows surrounding the house allow for continuous interaction between the interiors and the green outdoor landscape.
The article continues on DENTROCASA on newsstands and online.
Design by ZENUCCHI DESIGN CODE - Photography by PAOLO STROPPA - Written by ANNA ZORZANELLO
WHO:
• ZENUCCHI Design Code
p.le A. Meli 80 Luzzana Bg
ZENUCCHI Lab
via T. Tasso 31
Bergamo
ZENUCCHI Design Code
via Orzinuovi 129 Brescia
Agape12
via Statuto 12 Milano







.png)








Seguici su