A project that symbolizes harmony and comfort, combining luxury with unique authenticity. A space to return to, a home where every member of the family feels safe and comfortable.
In the heart of Almaty, among the picturesque slopes of Trans-Ili Alatau, stands this magnificent four-storey house with an area of 630 square metres, located on one of the most prestigious and refined streets of the city.
This area represents a perfect combination of seclusion and closeness to nature, where urban comfort intertwines with the wild beauty of mountain landscapes
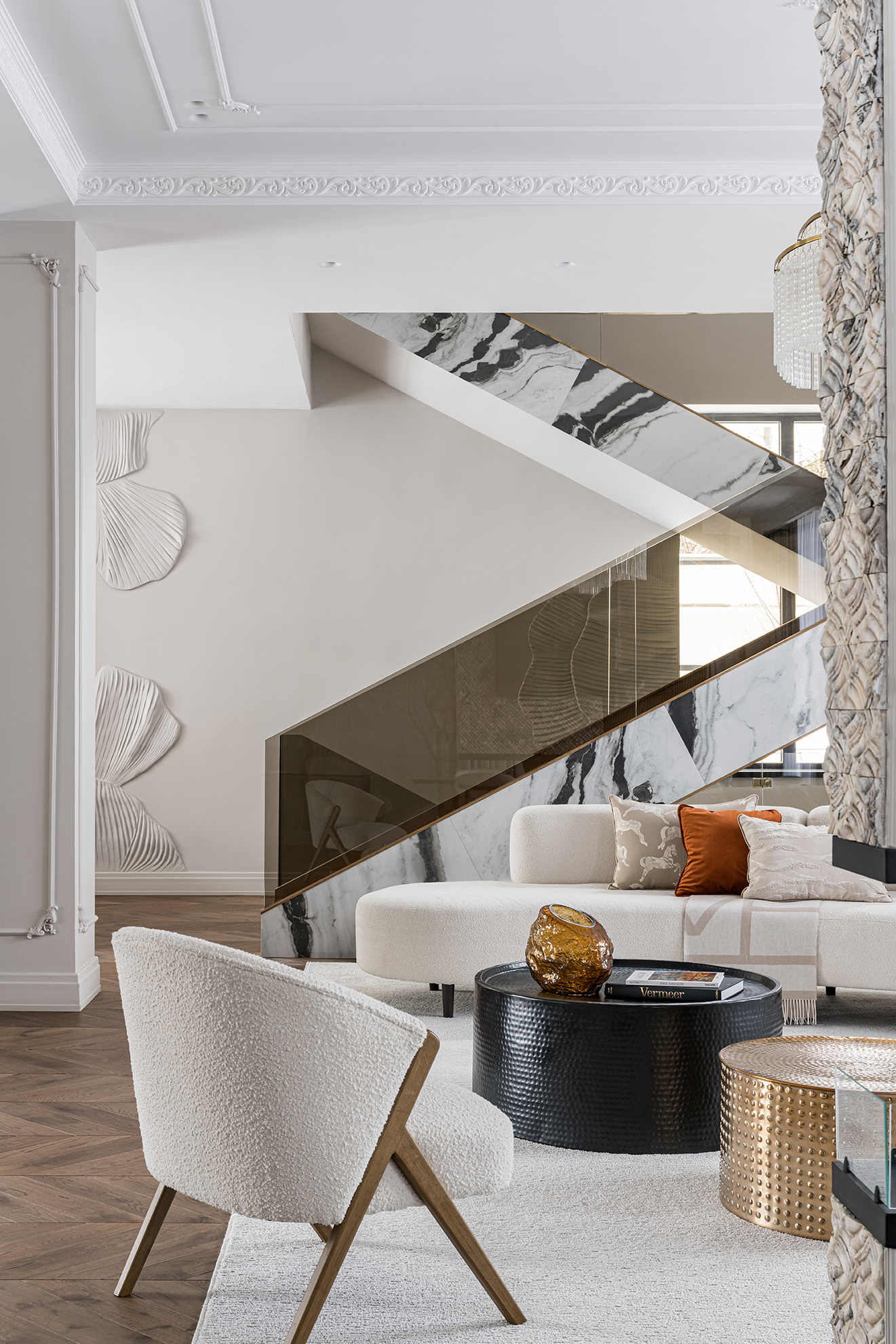
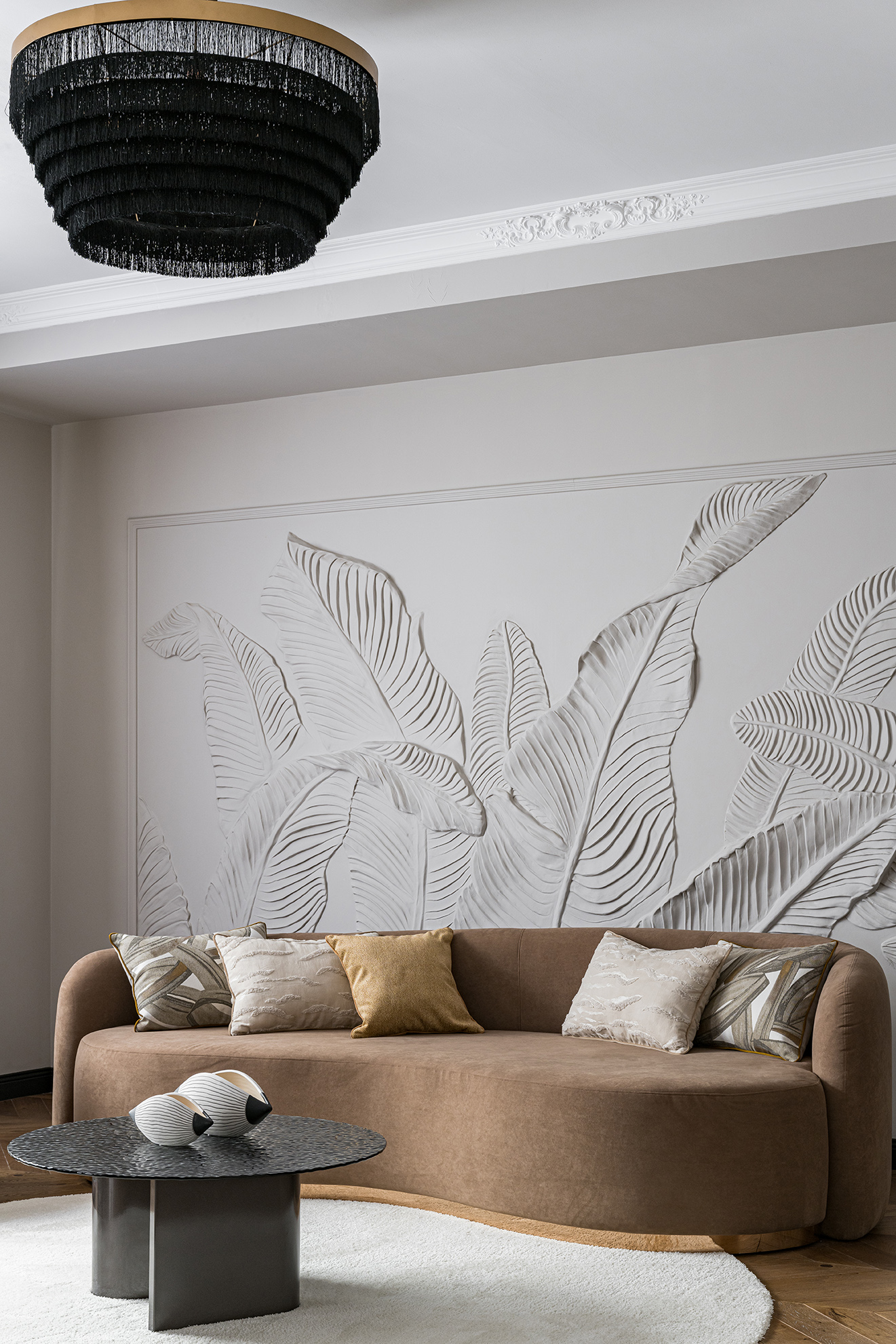
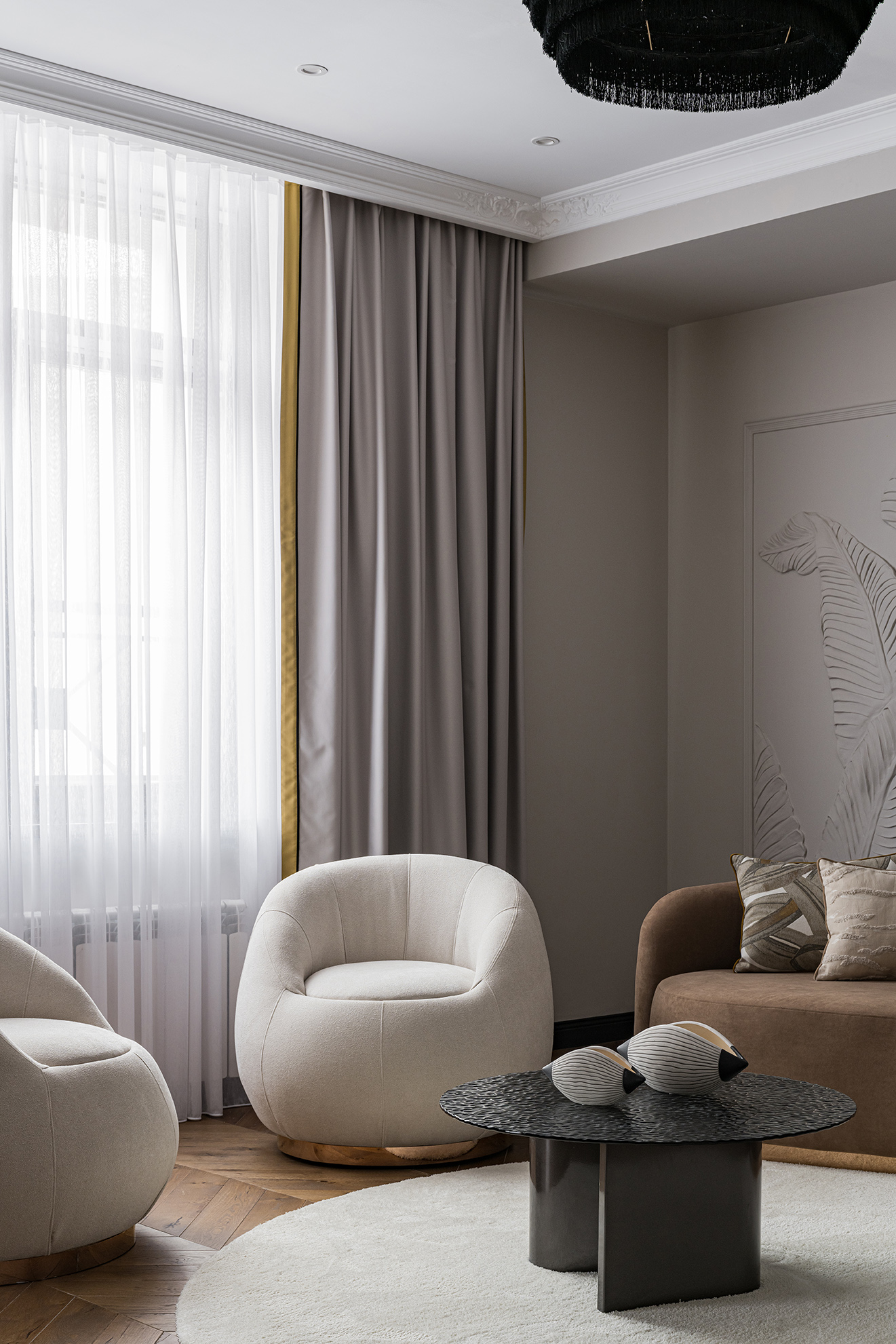
“We started the project in the rough construction phase,” say the designers of Amali Design Studio, “when the house had already taken shape. The building envelope had been erected, giving us a blank canvas ready to be infused with life and character.
Therefore, the home needed to reflect their inner world: a place where every corner exudes love and meaning, a shelter from the outside world and a space of comfort and inspiration.”
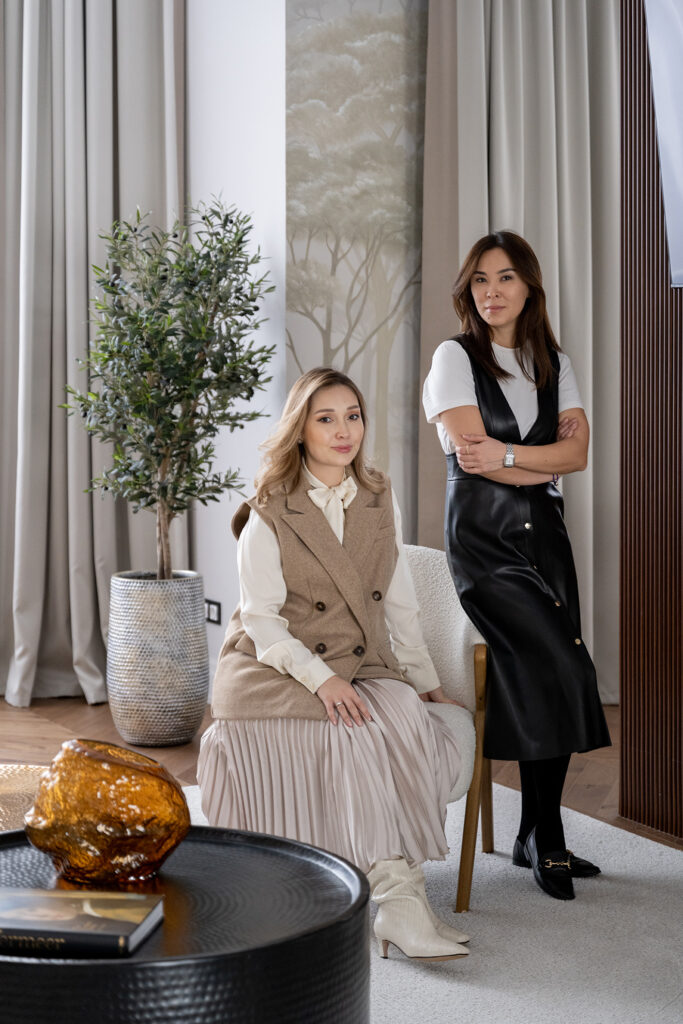
“The first floor underwent significant changes: we separated the dining area with a fireplace, created a cosy space for family meals, and moved the TV area to welcome guests into a bright and warm living room; the vestibule was also modified to create a seating area, and the bathroom area was expanded.
The owner’s study was placed on the second floor, creating distinct environments for sleeping and relaxing. On this same floor, a two-sided fireplace became a key element, blending both areas with warmth and hospitality.”

The project did not involve complex technological solutions, but focused on the quality of materials and finishes, to ensure the beauty and durability of the house.
Furthermore, collaborating with talented artists to bring our ideas to life was a successful aspect of the project, which turned simple walls into authentic works of art.”
The article continues on DENTROCASA on newsstands and online.

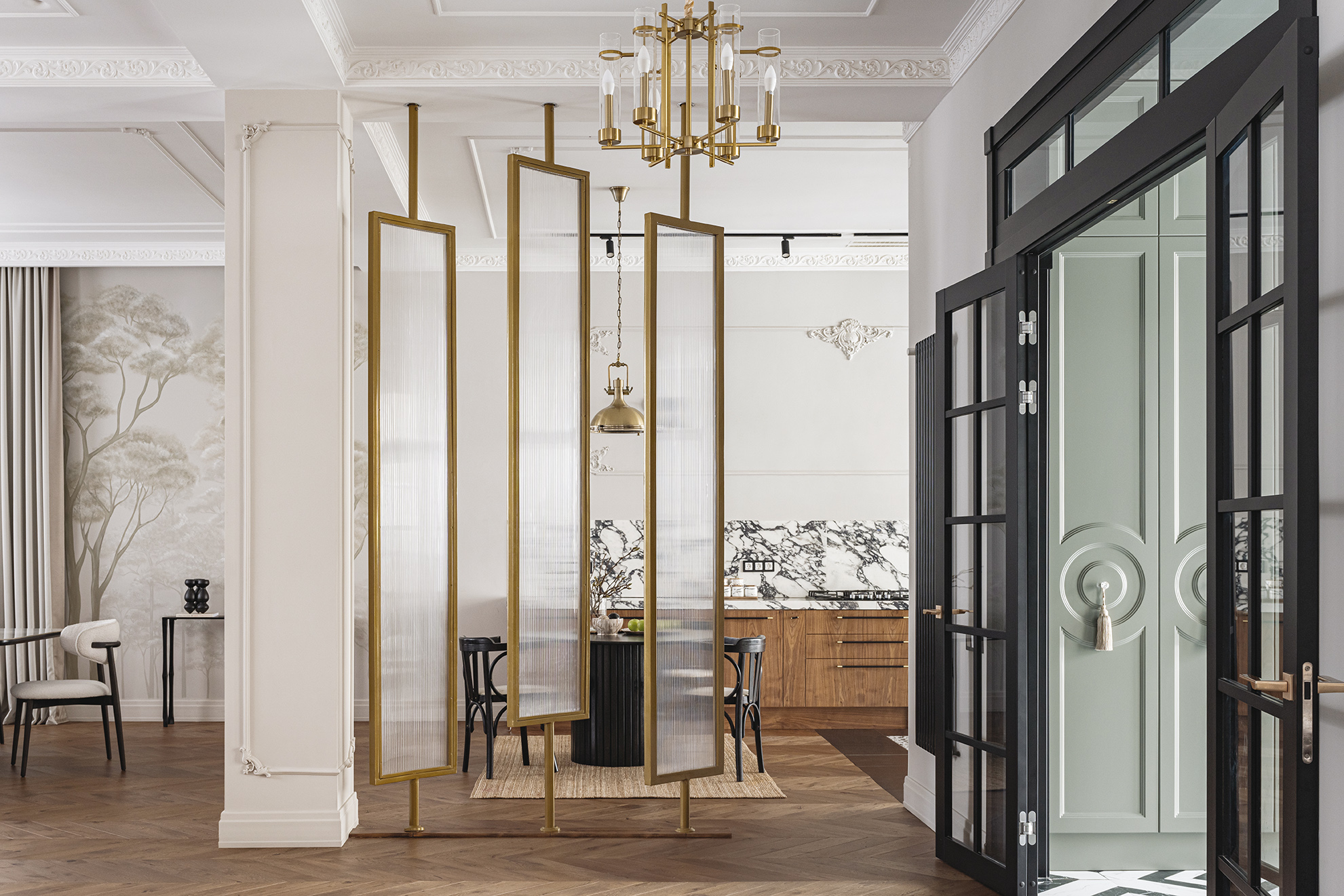





.png)








Seguici su