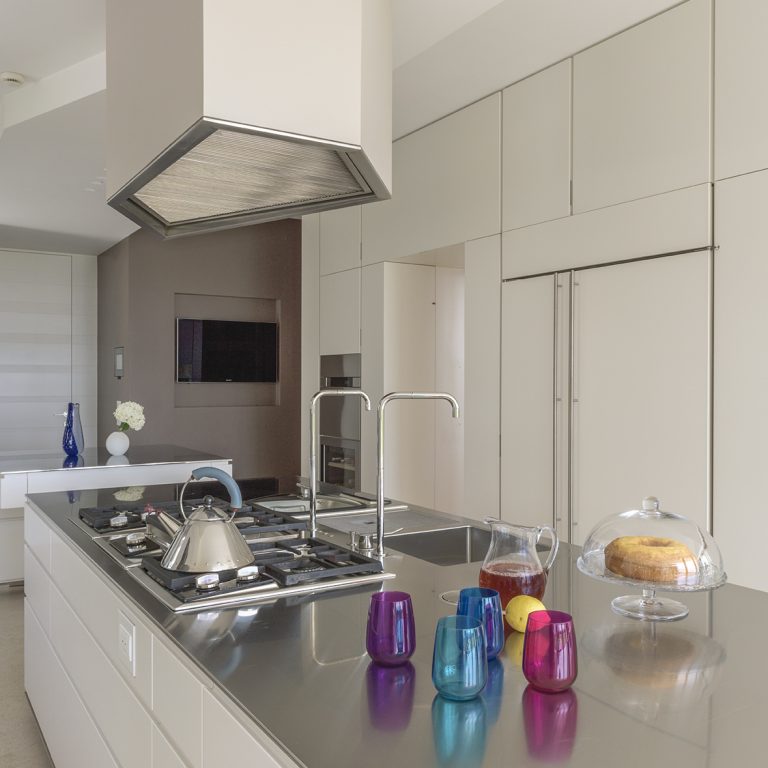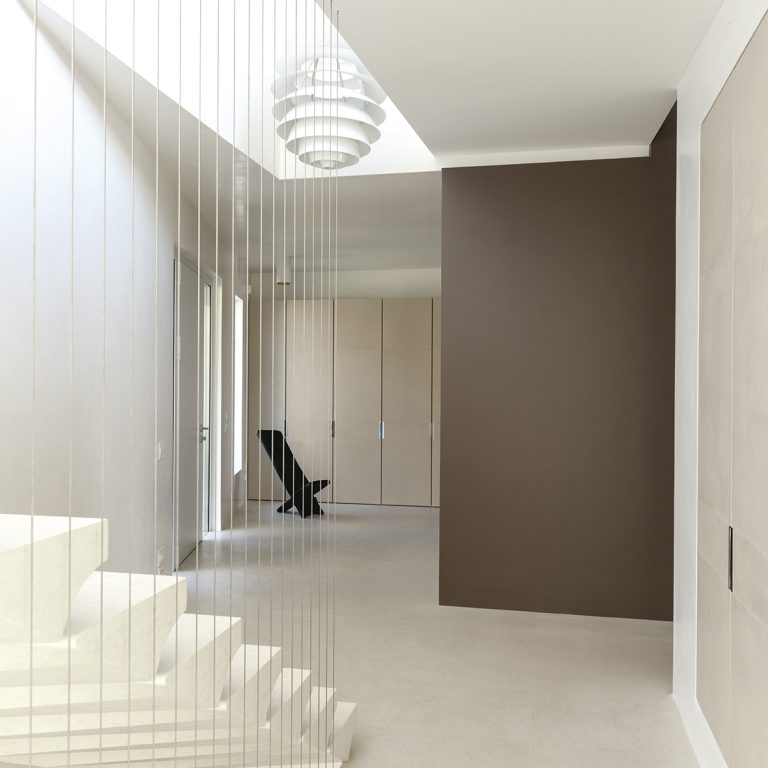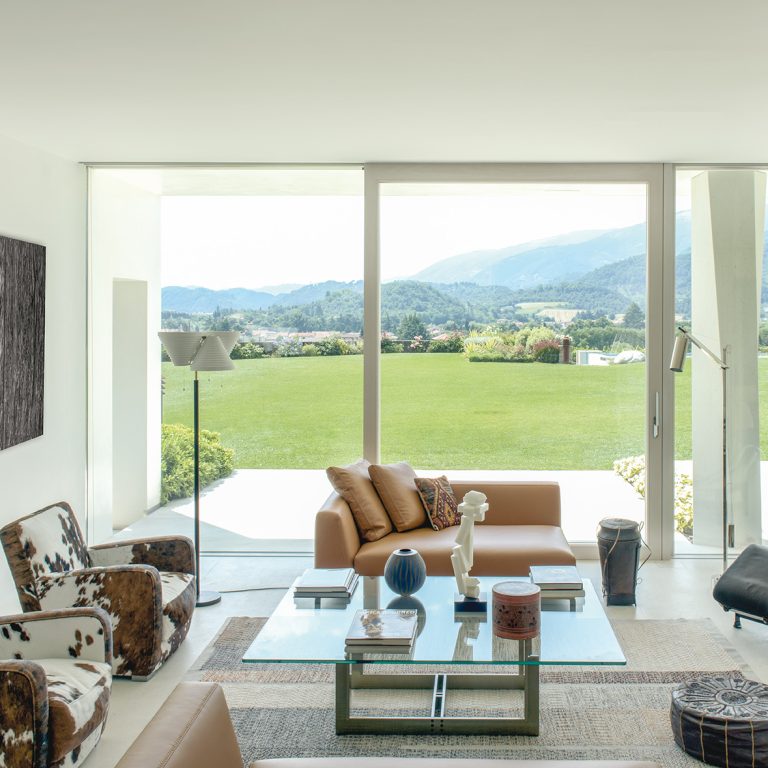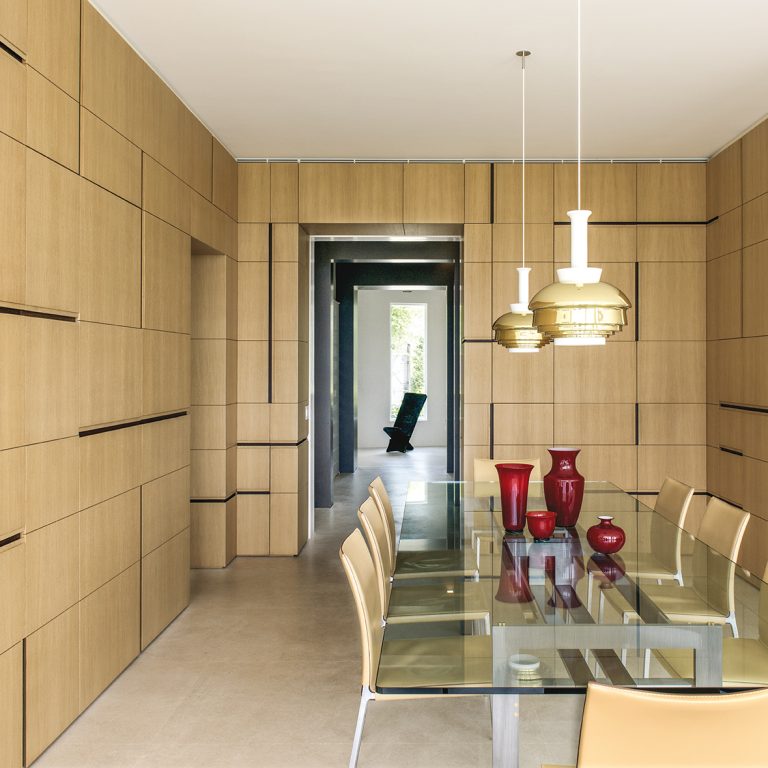Two volumes from different eras have been turned into a stunning villa with modern lines, perfectly integrated into the flourishing surrounding landscape.
On the hills of Bassano del Grappa, in the Vicenza area, the studio of architects Serge Bontorin and Elena Torelli renovated two buildings, resulting in a set of clean lines and specific architectural philology, precise by definition, as is their style.
The result is a villa with a swimming pool and a very well-kept garden stretching towards Brenta Valley; located at the top of the park, it is built on rugged terrain.




At the entrance, a tailor-designed refined staircase – with steps that recall the piano keys, and steel tie rods similar to the strings of a harp – connects the three levels of the villa.
On the ground floor, a large living area communicates with the dining room and the kitchen. The upper floor is dedicated to the sleeping area with bathrooms.

Considerable importance is given to the tailor-designed kitchen: it is the heart and the central room of the house. The dining area is separated from the living area by a partition in oak and wenge wainscoting, which runs around the entire perimeter on three sides. The living area is a dynamic and open space

Upstairs, a large master bedroom communicates with the bathroom. All around, custom-made, single-colour storage doors also act as dividing walls between the bathroom and the bedroom.
The article continues on DENTROCASA on newsstands and online.







.png)








Seguici su