In the heart of Rome, a house becomes an immersive experience that encompasses architecture, art, and design.
This temple of design, as we could define it, is located a stone’s throw from Villa Borghese, in an early 20th-century building, with a surface area of 300 square metres and surrounded by a garden that, with bamboo, banana trees, ferns, citrus fruits and aromatic plants, creates a perfect zen atmosphere: an oasis of tranquillity in the heart of Rome.
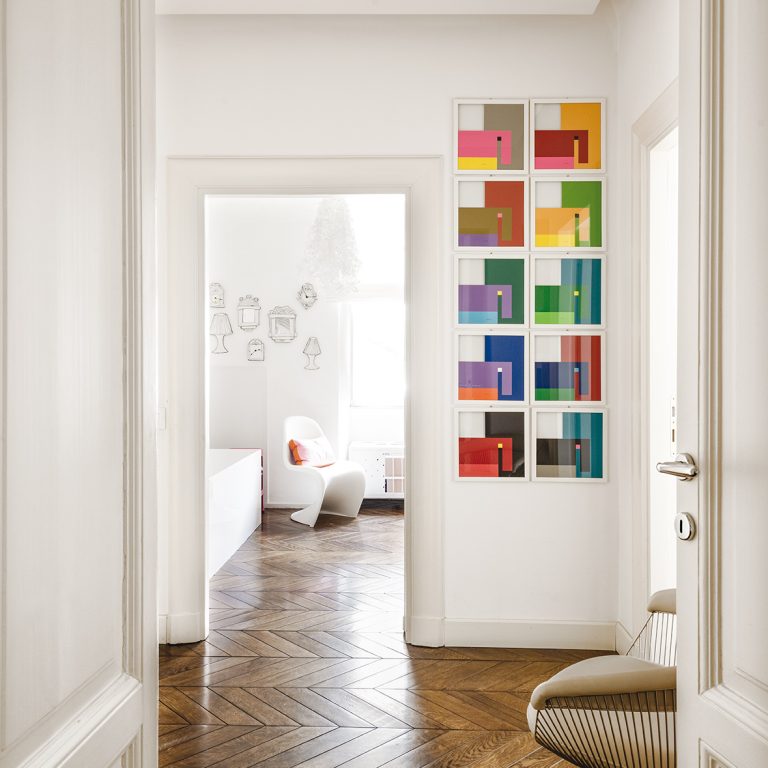
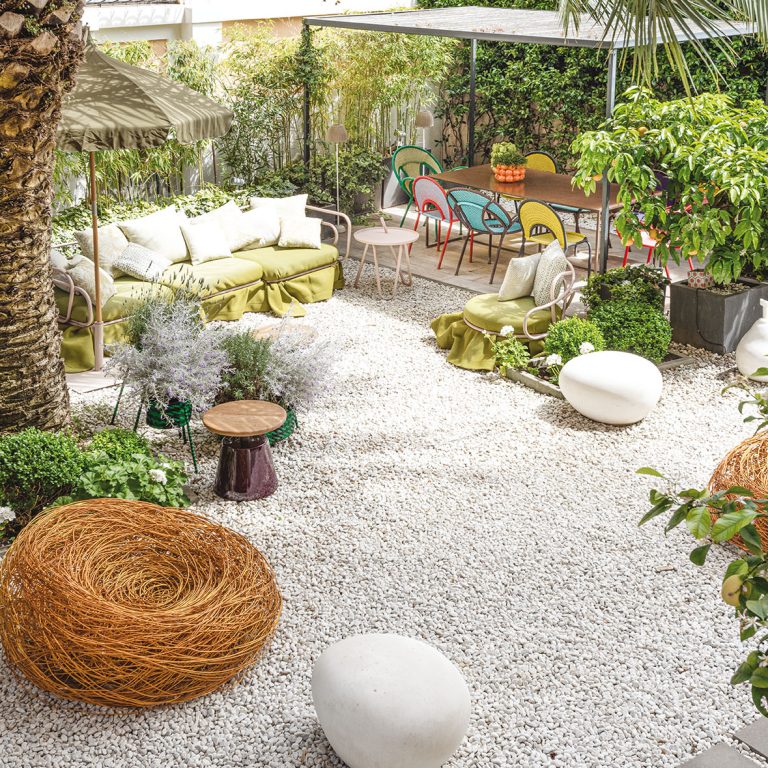
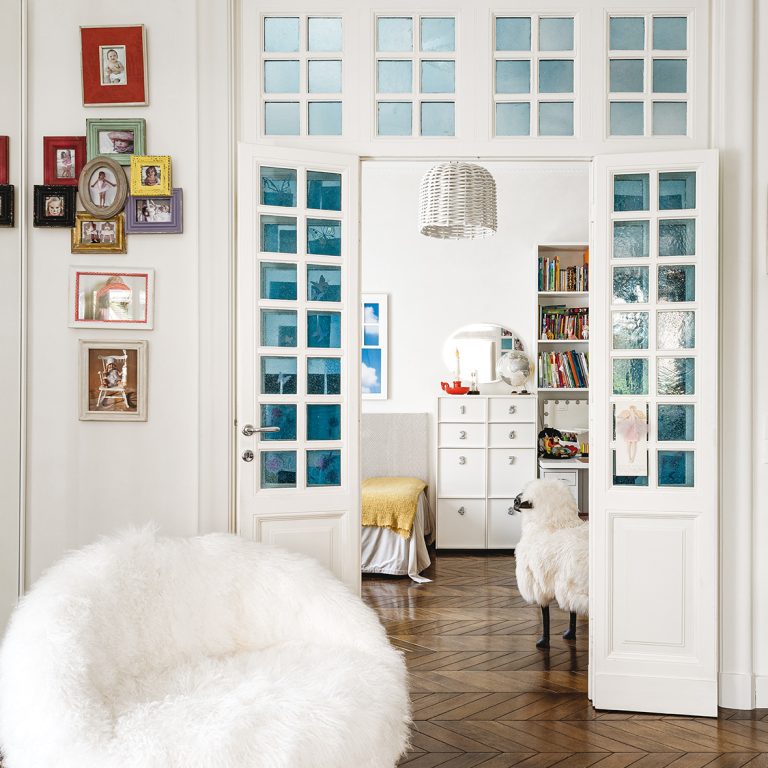
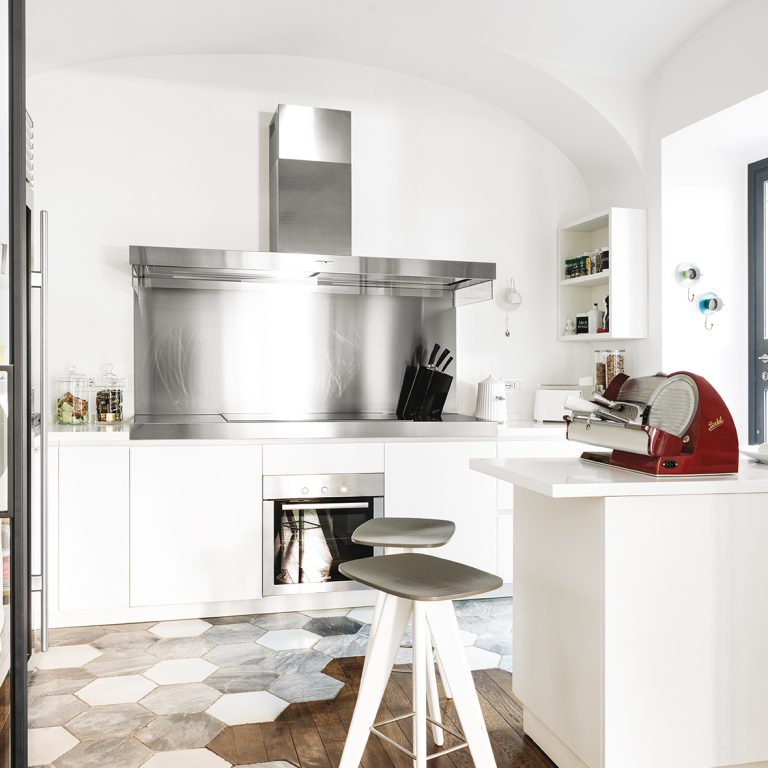
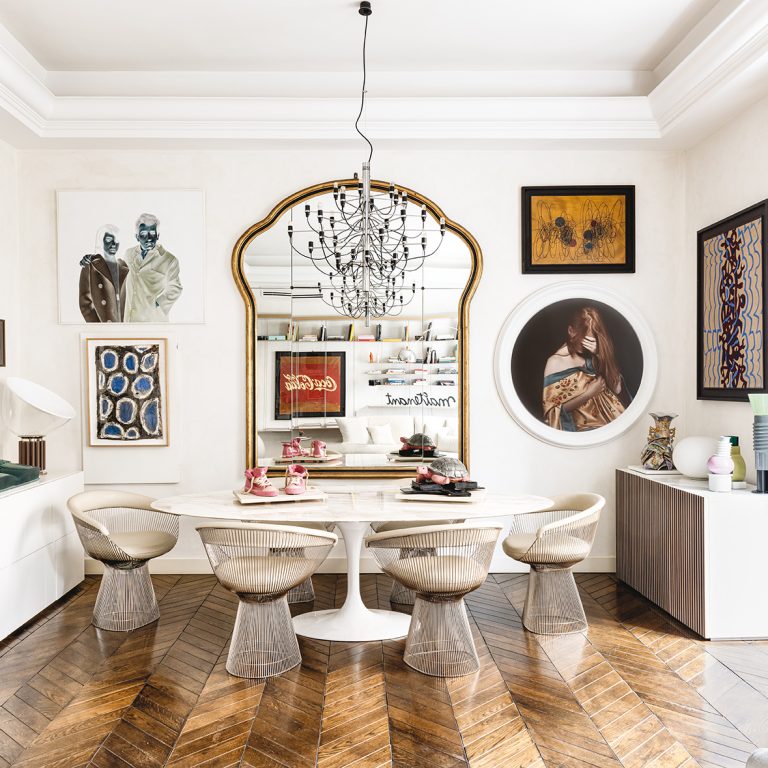
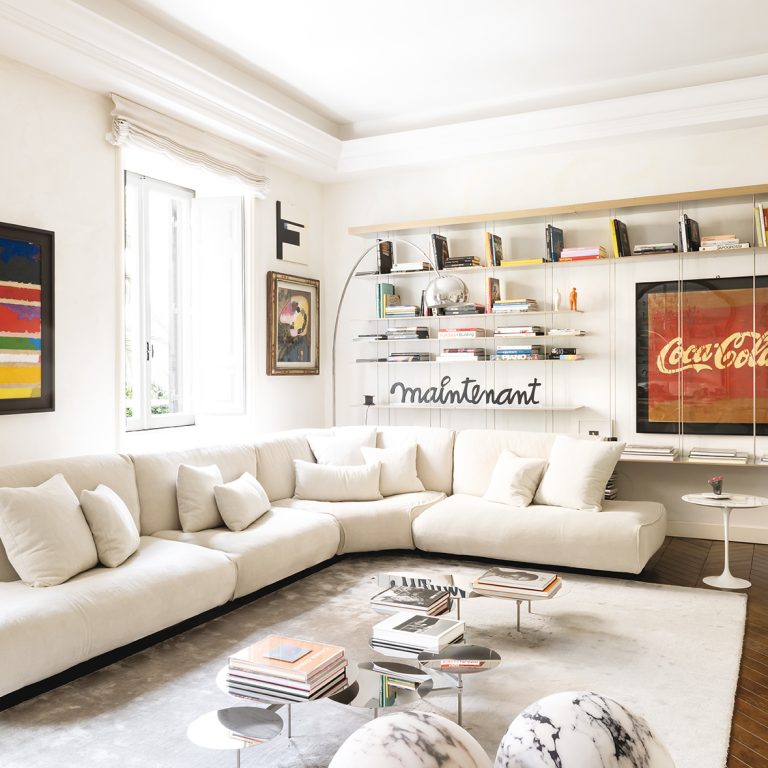
The author of this fascinating habitat is architect Elisabetta Barozzi, who has once again demonstrated great professionalism and practical sensitivity, designing spaces that seem like perfect showcases to host the most iconic names of contemporary design, including paintings and sculptures, making everything functional and at the service of those who live in the house every day.
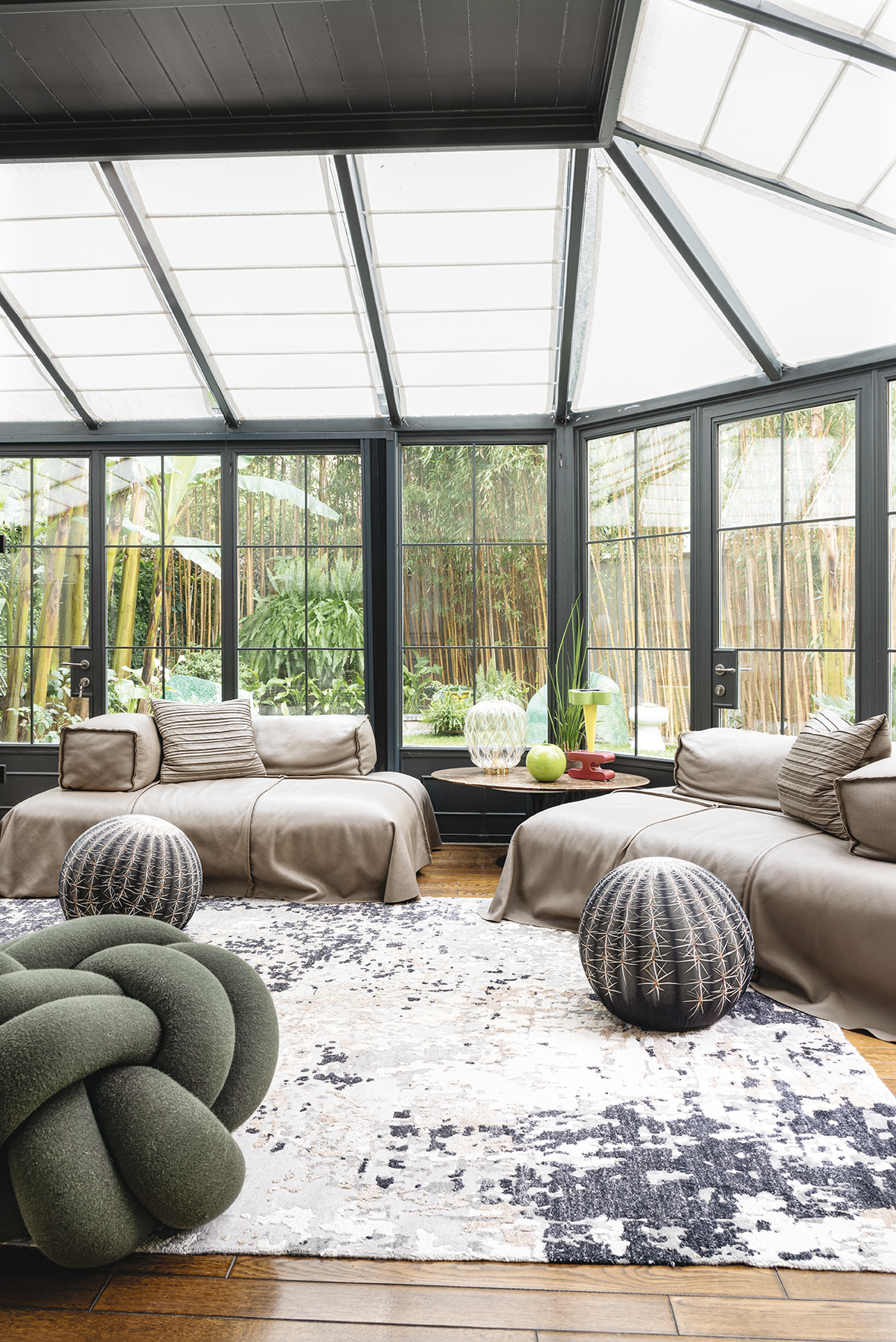
On the ground floor, there is the kitchen and the entire service area, with laundry, ironing room and a small study with its bathroom. Surrounded by greenery, you find the English-style veranda in iron and glass by Square Garden, a living room through which you can enjoy the splendid garden in every season, with the changing colours of nature, always different, unpredictable, and fascinating.
Going up the stairs, the first floor surprises us with a hallway turned into a real art gallery: the great and noticeable passion of the owners.
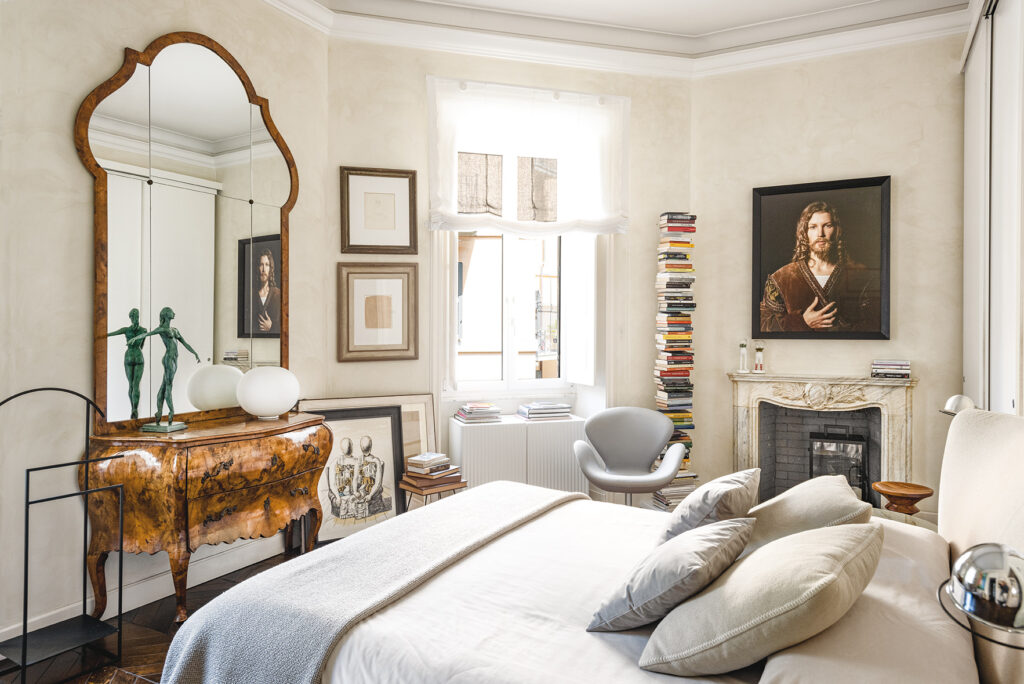
French herringbone pattern on the first floor – elegantly evens out the surface, muffling the sound of footsteps.
Walls and furnishings show off the white colour in its various shades, to make this exclusive container neutral and bring out the design pieces and works of art collected with passion by the owners.
The article continues on DENTROCASA on newsstands and online.

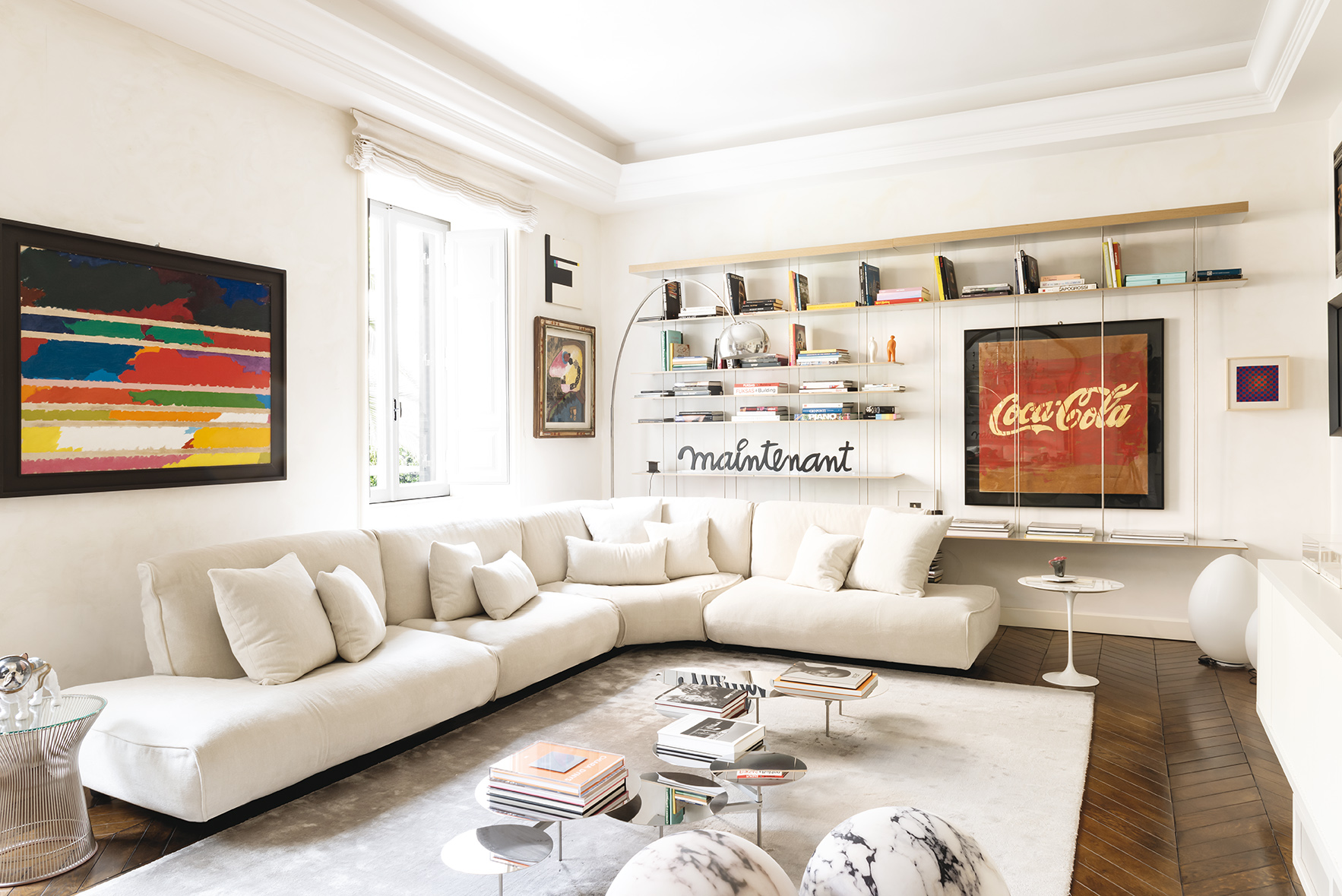





.png)








Seguici su