Among the hills of Fiesole, the echo of the past resounds in the ancient walls, brought back to their ancient splendour for a new concept of habitat.
Renovating and restoring the splendour of a building gives satisfaction. It is like witnessing a rebirth that lends weight to the challenge posed, in order to reach a new goal.
Several things from yesterday and today coexist in harmony, giving those who experience them the pleasure of being part of fragments of history, fitting in the modernity of everyday life.
The sensitivity to the restoration of historic buildings has now reached the hearts of many, luckily. We increasingly see the rebirth of ancient buildings – previously affected by neglect or that time had simply bent, and plagued over the years – coming back to life, beautiful and performing with a story to tell.


















This ancient stone farmhouse, nestled in the hills of Fiesole, in a panoramic position over Florence, is also a beautiful example of rebirth. Architect Michele Morandi with his brilliant skills managed to highlight all the suggestions and references to the distinguishing historical pre-existence of the valuable architectural complex, with particular attention to the relationship between the building and the landscape context.
The house displayed in these pages spreads over an area of about 160 square meters, and this is only a fragment. The living path consists of a large open space with a kitchen, a living-dining room that overlooks a mezzanine used as a studio, three bathrooms, three bedrooms and a playroom for children.
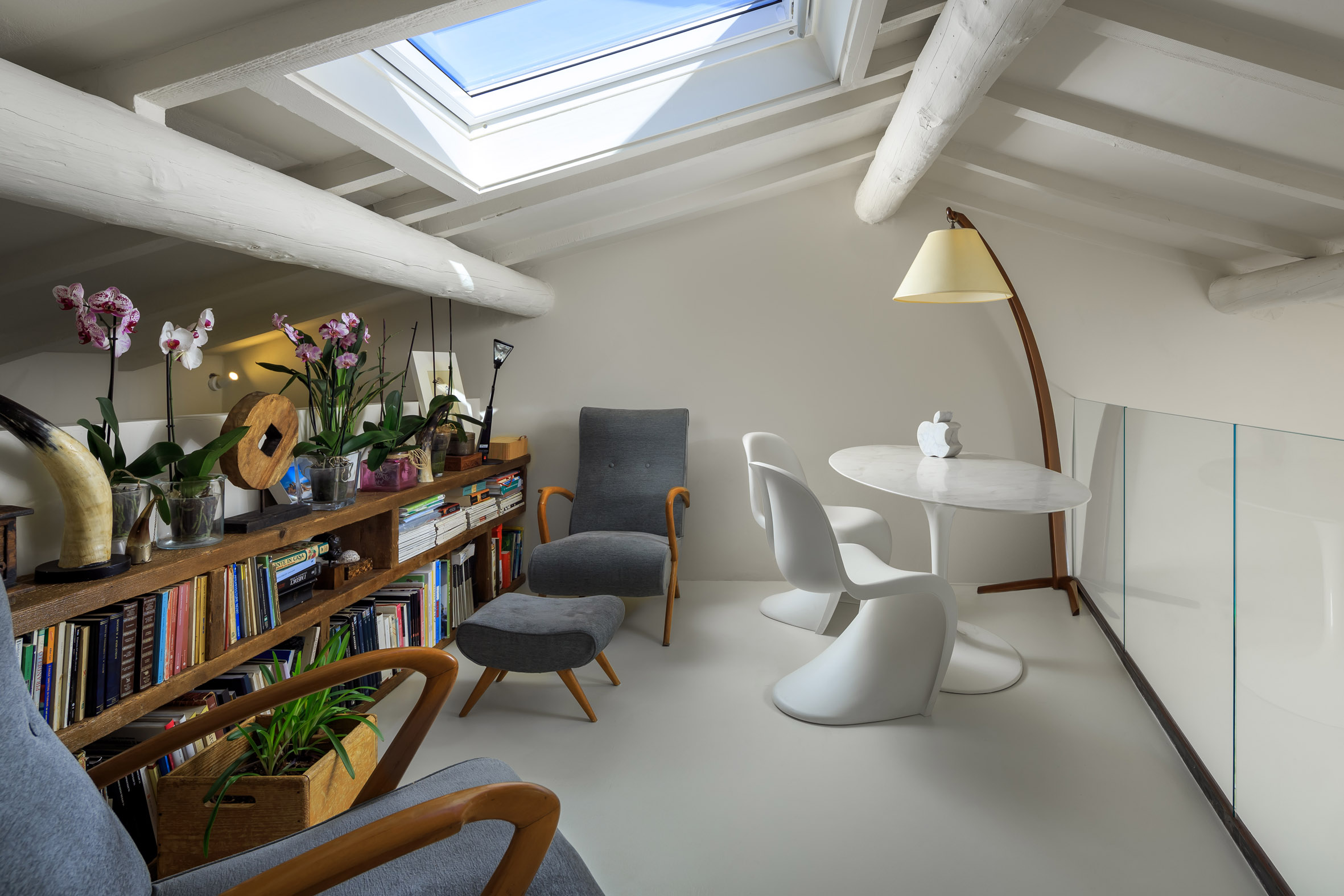
The rough beauty of the external architectural layout – where the warmth of stone and exposed bricks gives an evocative glance – subsides as soon as you cross the threshold, with the smooth surfaces, and the chromatic neutrality that spreads a veil of peaceful balance.
The windows offer enchanting views that become paintings, from which you can glimpse the changing backgrounds of the Florentine countryside.
The flooring is levelled out with a light resin; for the walls, natural lime of the same colour results in a volumetric unicum, emphasizing the double volumes, together with the minimal and modern lines of the furniture.
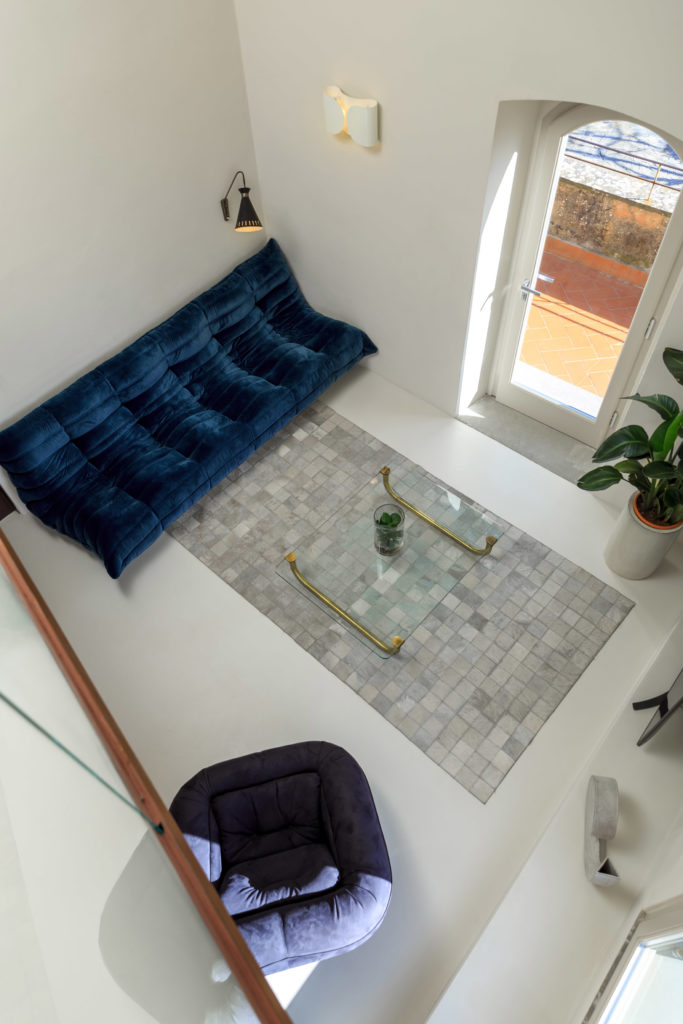
The main elements of the interior design are an oak-clad “fireplace wall”, which also houses the stairs to the studio loft, the use of COR-TEN steel details for the stairs and for the exposed hoop elements, the CORTENand glass parapets, the cantilevered stairs,and furniture in brushed oak with thingrooves.
All spaces are decorated with refined design furniture, favouring the 1950s and the 1970s, mainly coming from the modern antique shop run by the homeowners in the old town of Florence.
The result of this habitatspeaks for itself, through the harmonious balance of materials, furnishings and all the objects, made vibrant by the new fresh air of those who experience the enchantment of a more modern dimension every day.
Project by architect Michele Morandi - Photography by Fani Kurti - Written by Alessandra Ferrari
WHO:
• Arredando srl – Realization of the kitchen, entrance furniture, furniture for the bedrooms
via Gramsci 23, Reggello (Fi) – Phone. 055 8664038
FB: Arredando SRL

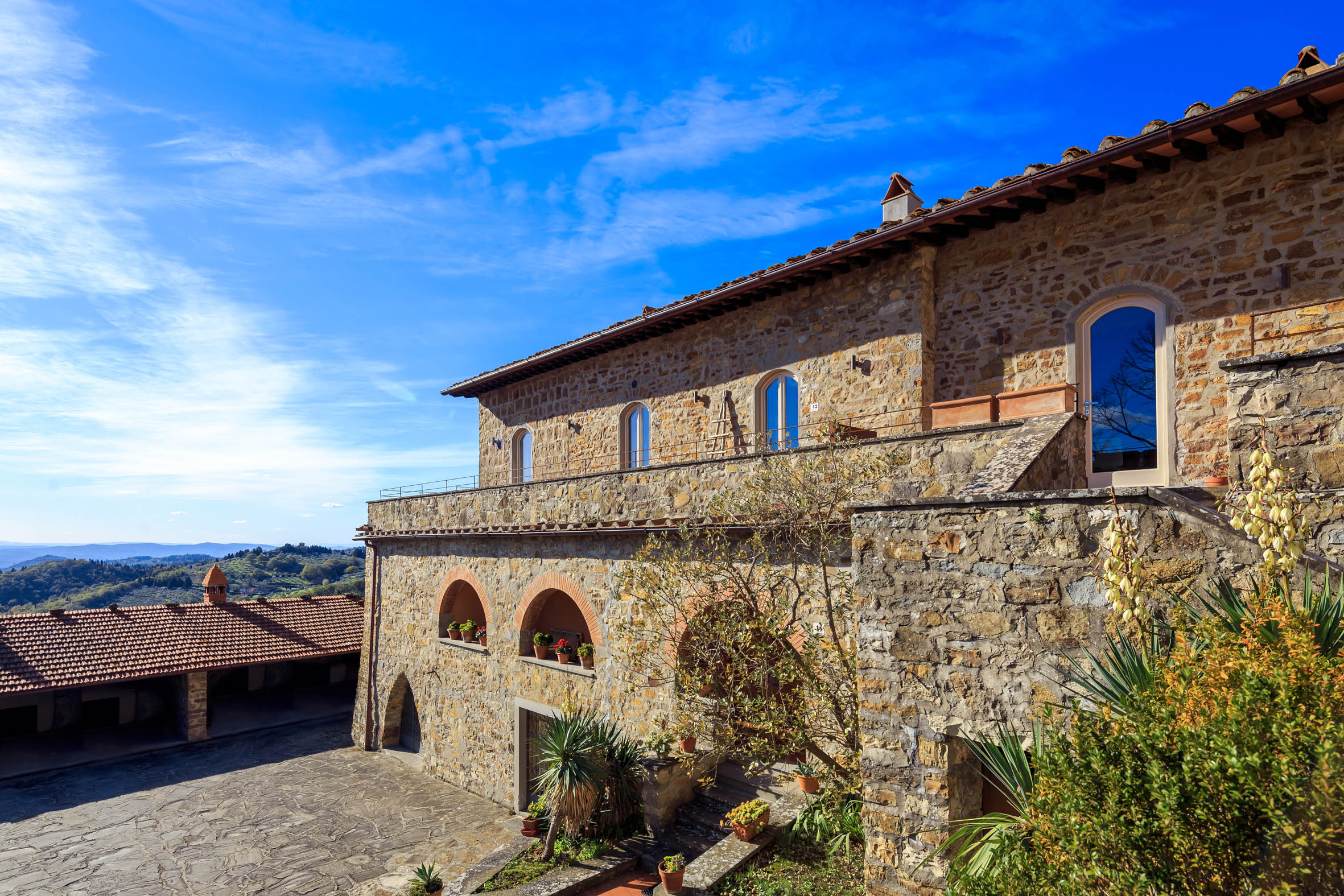

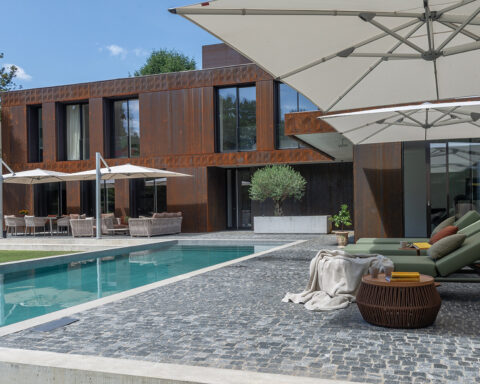



.png)








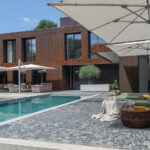
Seguici su