In Torri del Benaco, a completely modernized 1970s villa is reflected in the lake, showing off the aesthetics and finishes of its new look.
Built about fifty years ago on a hill with a panoramic view of Lake Garda, the villa displayed on these pages has been completely renovated by Montalia srl and redesigned in the interior spaces, according to the project by interior designer Anna Ronco of Cariolato Arredamenti.
By keeping the perimeter architecture essentially intact and original, the restyling aimed at giving the property a new aesthetic value as well as a more modern and functional housing solution.







The villa has taken on a contemporary character which, by modulating the main selected elements – such as light wood and the white colour –, has also fulfilled the sought-after desire for lightness, relaxation and naturalness, expressed by the customer.
The facades have been modernized by gaining greater linearity, above all thanks to the slatted covering of the porticoes, the addition of modern sliding windows accompanied by wooden finishing panels, together with the transparent glass railings.
These solutions have improved the brightness as well as the view of the garden, the swimming pool and the surrounding landscape.
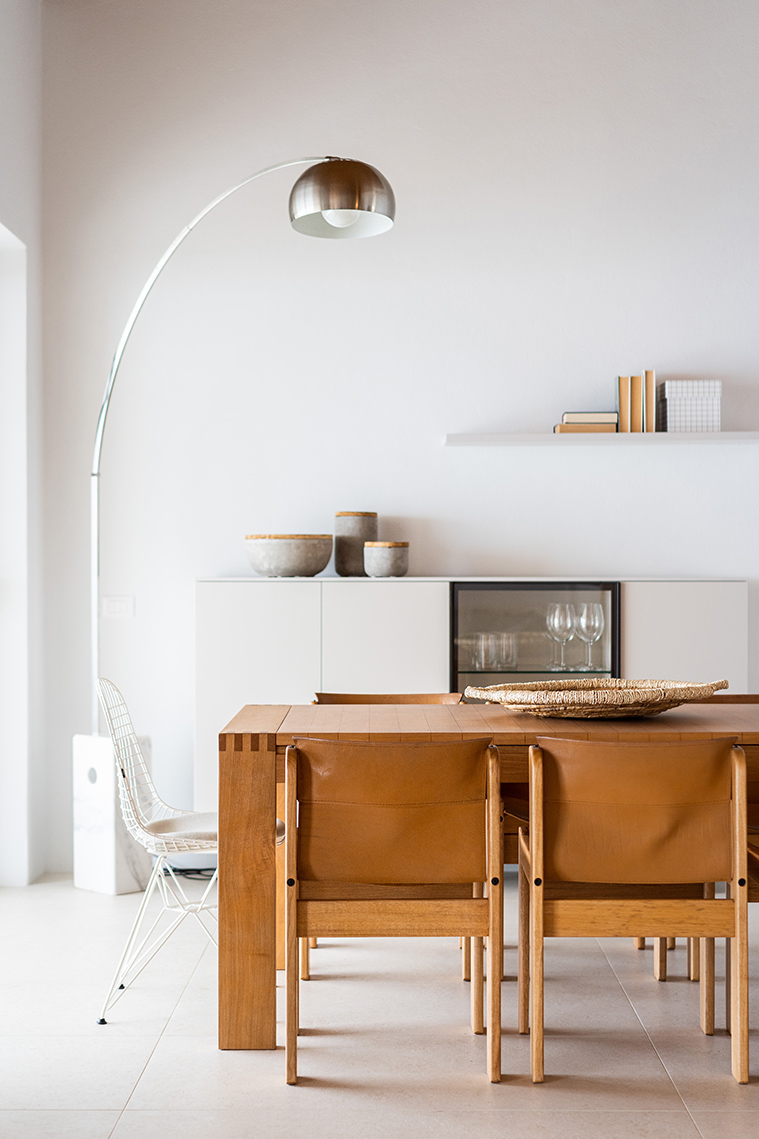
The chromatic combination and the purity of wood, perceived on the outside, spread throughout the interiors, defining the environments and the furnishings, as well as conveying a delicate and enveloping feeling of relaxation.
Then,the atmosphere is made even fresher and lighter by the use of light stone floors and the highly-tactile presence of some natural elements, such as the wooden logs used as tables, the lamps and the rope seats, the rough texture of the rugs and the careful choice of fabrics, mainly in linen and in white or ivory shades.
The dwelling covers two levels, boasting a welcoming entrance and a large open space with a mezzanine, a separate kitchen and dining room, well-finished bathrooms and relaxing bedrooms.
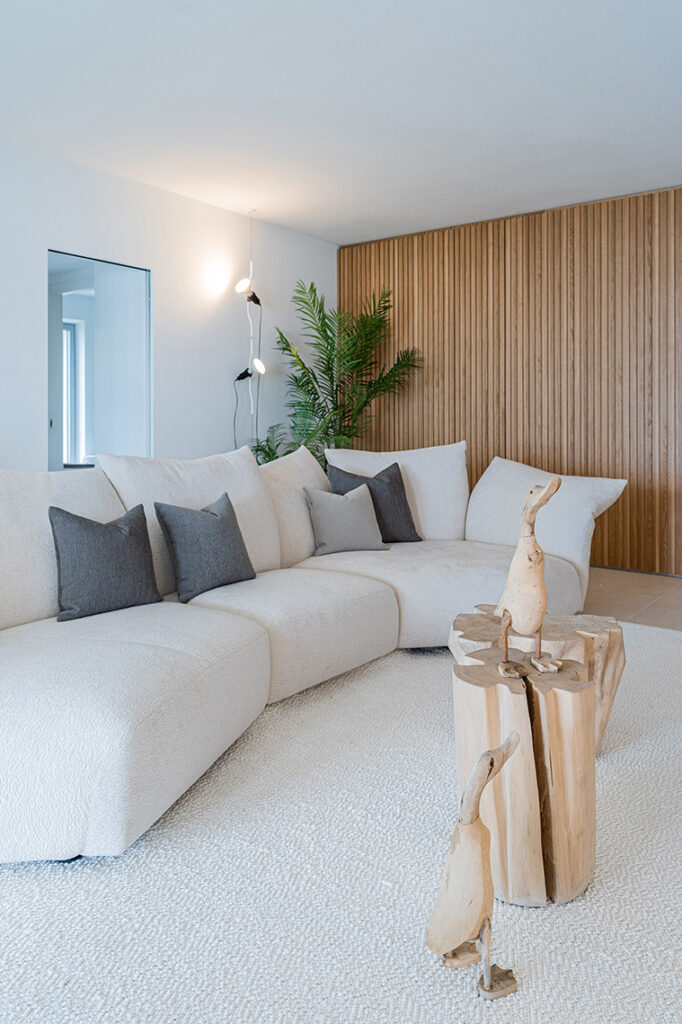
On the ground floor, in particular, the living area stands out, bordered by an elegant tailor-made TV cabinet, which not only acts as a useful storage unit but also as a partition, marked by a refined beam of light with crystal shelves.
On the side, the wall that appears to be covered with a simple wooden strip boiserie is actually made up of doors, which include both a large wardrobe and a practical laundry area.
Practicality, functionality and modernity are thoughtfully followed by the pleasant decorative effect of the wallpaper – signed by Missoni –, and some appropriately reinterpreted vintage furnishings, small memories of the villa.
Design by Cariolato Arredamenti - Photography by Francesco Bognin - Written by Anna Zorzanello
WHO:
• Cariolato Arredamenti – interior design and furniture supply
via Monte Verlaldo 89 Cornedo Vicentino (Vi) – Phone. 0445 952722

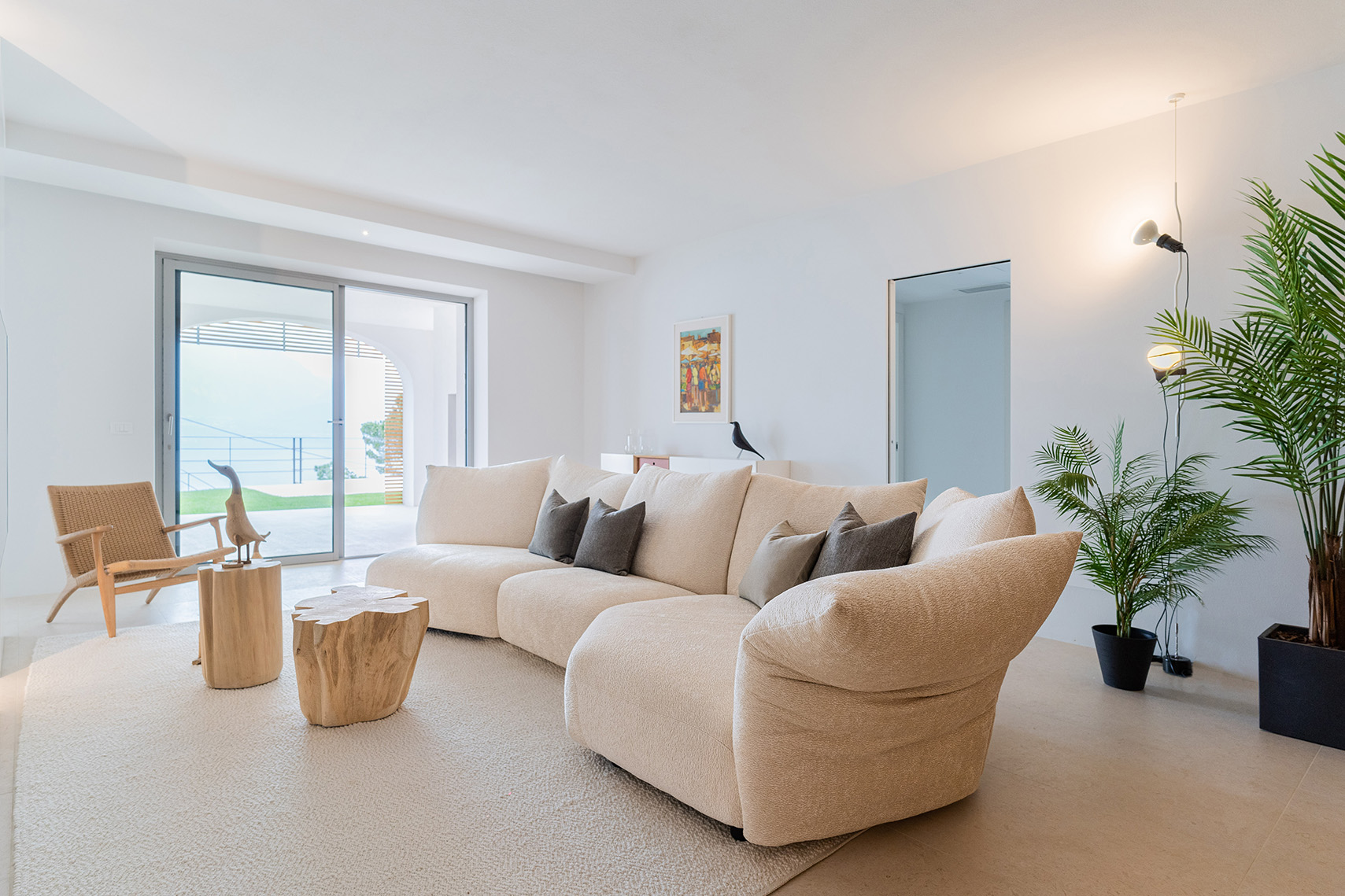
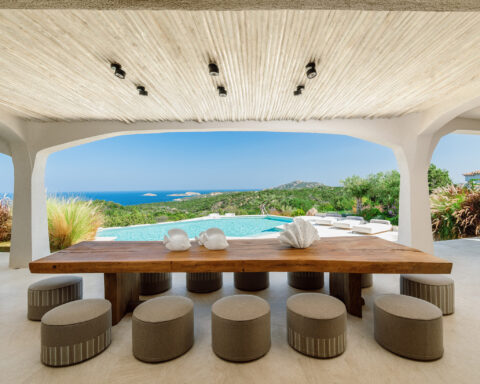
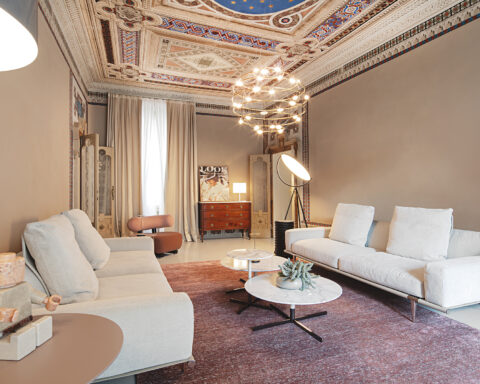



.png)








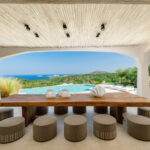
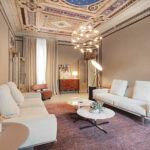
Seguici su