In a flat overlooking the Mediterranean Sea, well-being aligns with design, while comfort and nature meet.
The main challenge of this interesting project by Otomi Studio was to turn a large volume into a more intimate and welcoming environment for a family of three.
By referring to essential materials, such as wood and stone, and through a panoramic view of the sea, the creators have managed to convey a sense of contact with nature.
This is the reason why the choice of wall coverings was guided by earth and wood tones, in order to give a sensation of warmth through the decorative panels, aesthetically beautiful and acoustically functional.
The floor consists of wide planks of oak parquet that run perpendicular to the main facade and cross the entire flat, while the brushed bronze and brass elements highlight the decor throughout the project.












Upon entering the flat, you are greeted by a spiral staircase, with a hammered bronze railing on the outer side and Pirarucu fish skin-inspired timber veneer on the inner side.
The side wall is made of teak wood cut out in a form of sea waves; the area is embellished with a custom-made blown glass chandelier.
The kitchen is integrated into the open space, with a mix of natural walnut wood for the cabinet doors and dark oak wood for the appliance doors. The extendable dining table, paired with the chandelier, displays the transformative power of the open space.
The living room and dining room are ideally joined by custom-made low linear chests of drawers with marble tops.
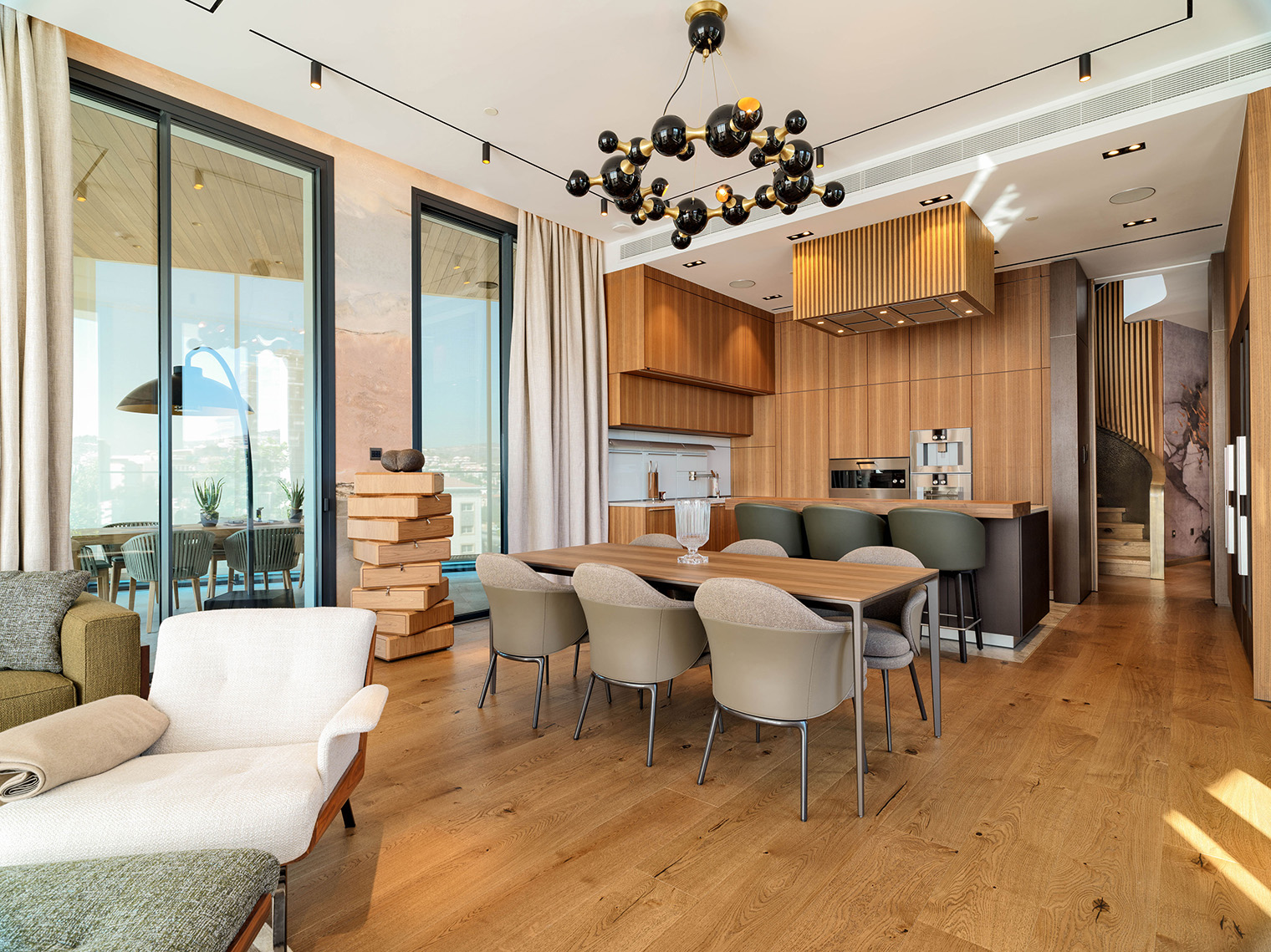
The dining room and living room are connected to the veranda via a sliding glass door, which conveys a feeling of spaciousness and brightness. When crossing this border, an intimate space offers refuge and contact with nature.
In the sleeping area, the master bedroom is marked by a podium that houses the bed and gives a sense of shelter and tranquillity, while the walk-in closet acts as a transition area between the bedroom and the bathroom.
A complex design, with great attention paid to the smallest details, based on the customer’s habits and lifestyle. The dominant material is grey reflective glass, which creates a play between openness, semi-transparency and storage; the built-in lighting offers an optimal view of the items stored in the wardrobe, through a beautiful decorative glass prism.
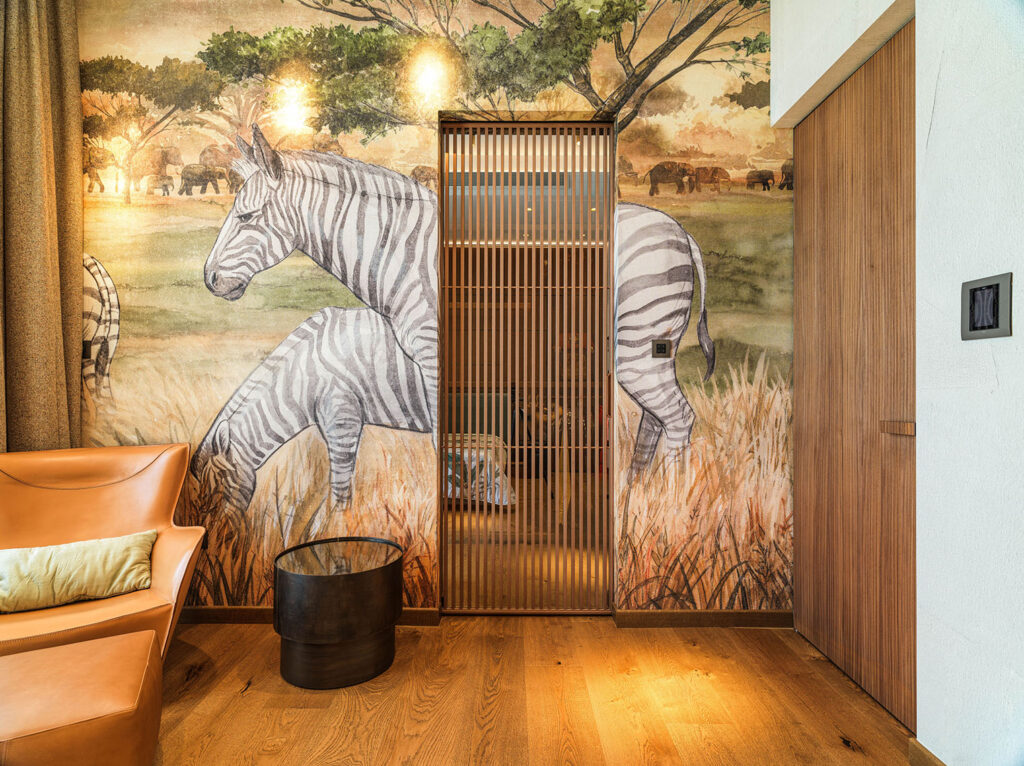
The marble-themed ceramic tiles in the master bathroom converse harmoniously with the rest of the interior elements and match beautifully with the custom-made furniture, crafted from fully symmetrical grooved teak and oak wood, with giant full-height mirrors multiplying an already majestic space.
The integrated LED backlighting of the mirror frames creates a mystical portal, reflecting the chandelier between the two sinks and above the free-standing bathtub.
Throughout the living path, harmony and charm envelop the environments, dispensing comfortable feelings that meet with the beauty of the surrounding nature.

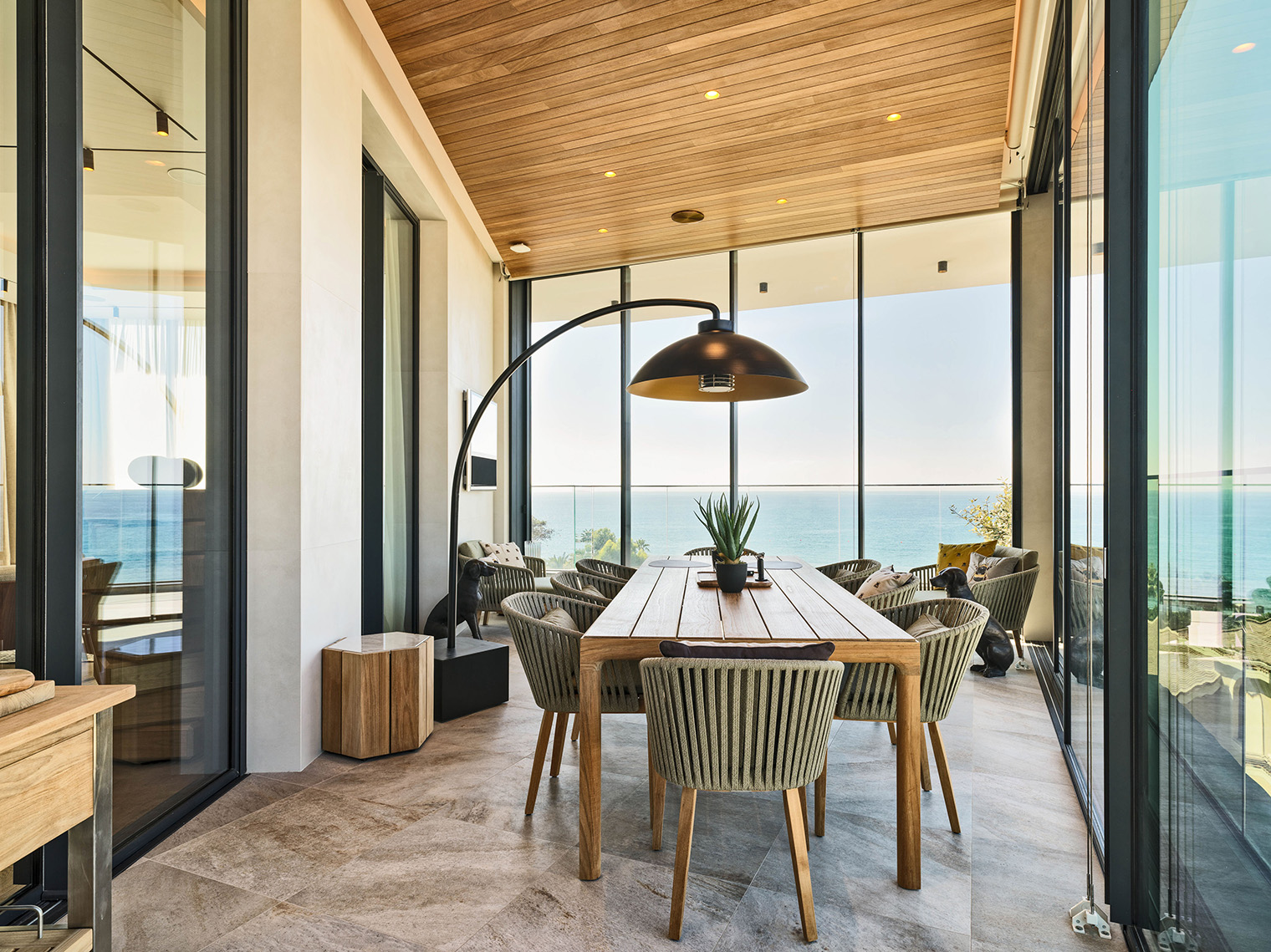

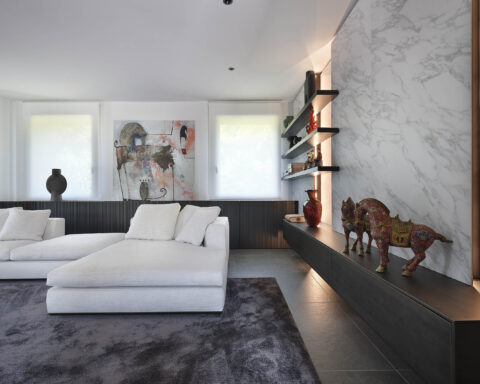



.png)








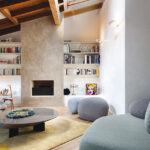

Seguici su