A seafront penthouse for a skilful owner and passionate seaman; a combination that has made these spaces intense and elegant, in close intimacy with the natural landscapes that surround them.
When the beauty of the context leaves you speechless, the design challenge becomes intense, the fear of not being able to grasp the essence of everything around is strong, and the risk of making a mistake is high. Dealing with nature, landscape and history becomes a demanding and intense – but certainly stimulating – test for a designer.
Architect Roberto Grossi, who signed the renovation project of this penthouse in Lerici, tells us about it. “When we entered the flat and then went out onto the terrace, we understood that this was a tough case. We had to interact with a context of such be-auty and importance, so it was difficult to establish the balance between the goal to be pursued and the limit not to be exceeded.
Therefore, it was necessary to have respect, but also courage, in order not to waste the design opportunity offered by the place. Not daring enough would have meant not enhancing what had been entrusted to us.”





Therefore, the renovation project was developed by keeping in mind what we mentioned above. It was decided to enhance what can be seen outside the house,such as the sea, the boats, the gulf, the hills, the village, the castle, the wind, the movement, the sun-sets and, at the same time, to achieve the same delicacy, strength, plainness and elegance inside, where decisive and distinguishing elements have been added, but in a well-balanced way.
Settings, backdrops, perspectives, surprises, lights and shadows: the same exterior elements have been reinterpreted and recreated inside.
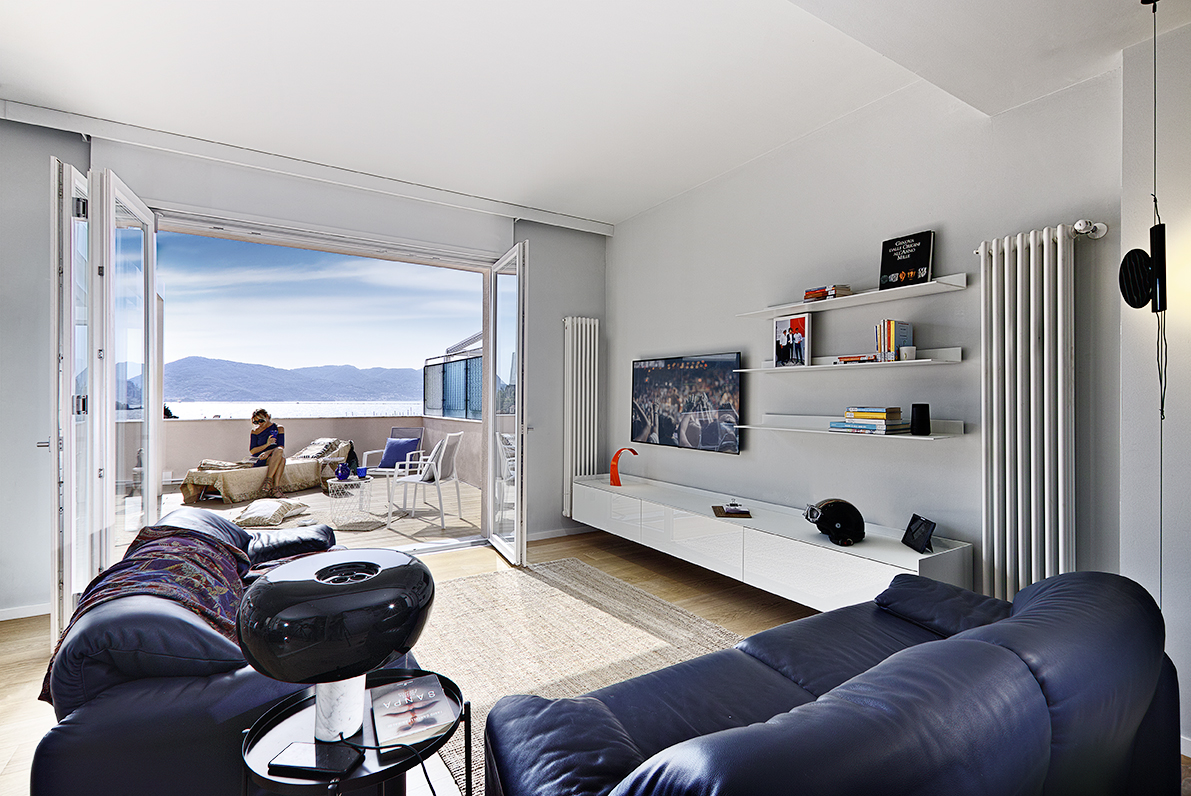
Architect Grossi continued: “This house – with an area of about 70 square metres and over 50 square metres of outdoor spaces – is intended as a holiday home, where the family can easily receive friends. There was therefore the need to have a larger living area, a master bedroom, a room for possible guests and two bathrooms.
With these needs in mind, the living area was designed as a whole with the terrace: the two adjoining spaces had to become a single environment, to live between inside and outside, without noticing the change.
From the living area, the castle, the town and the sea play a key role, and the deliberately neutral set-up of the terrace is only meant to let you enjoy easily such beauty, with all the necessary comforts.
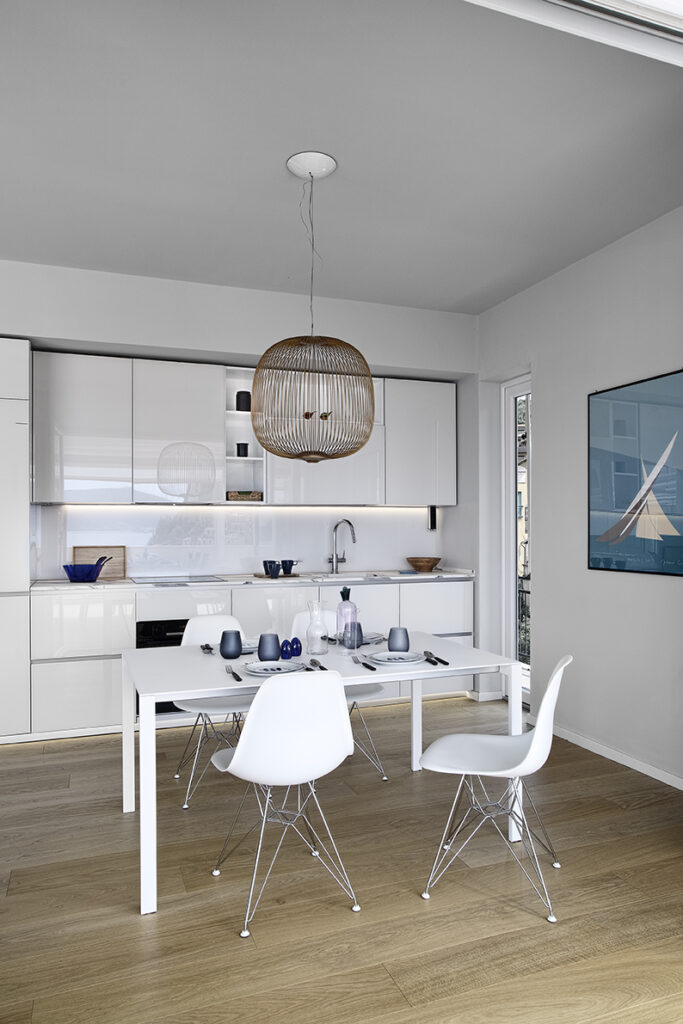
Looking towards the interior of the house, the large partition of the living room acts as a backdrop, doubled by two opposite walls completely covered with mirrors and lit from above, therefore stretching to infinity, in bluish-grey shades, expanding the spaces and thus creating the first interior landscape.
By opening the sliding door, located inside the parti-tion, you enter the sleeping area with bathrooms and bedrooms, where the second interior backdrop is located: a second game of mirrors brings the landscape and the sea into the deepest part of the house, almost like submariners did when looking at the surface using the periscope. Even in the bedrooms, we have not given up on creating fascinating settings, characterizing the spa-ces with the same wallpaper used on the living room backdrop, in this case, flanked by some contemporary graphics by artist Caterina Giannotti.
Inside the bathrooms, the recreated settings enjoy the green and fresh environment of the hills behind the house, overlooking the sea.”

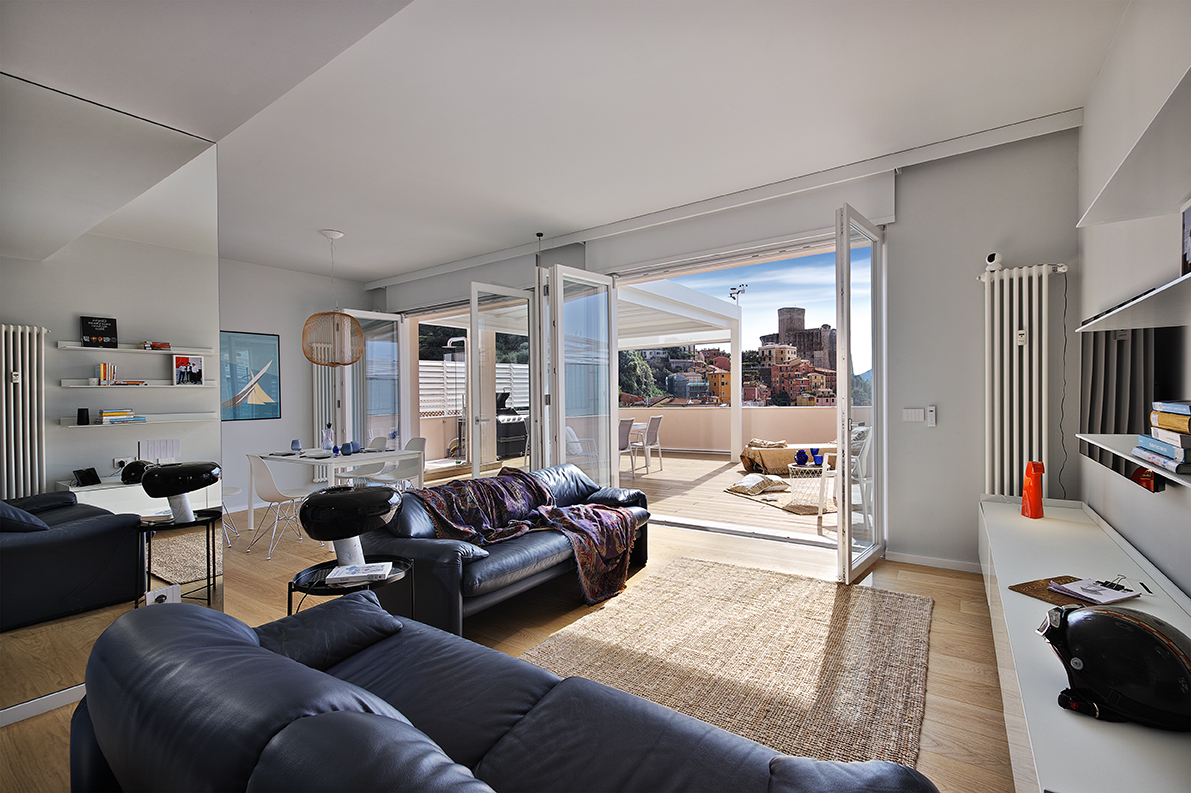

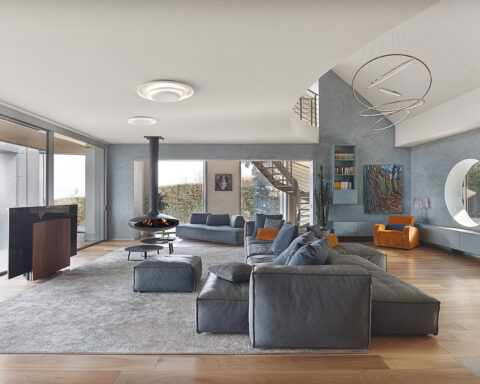



.png)








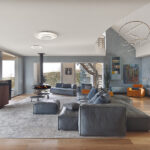
Seguici su