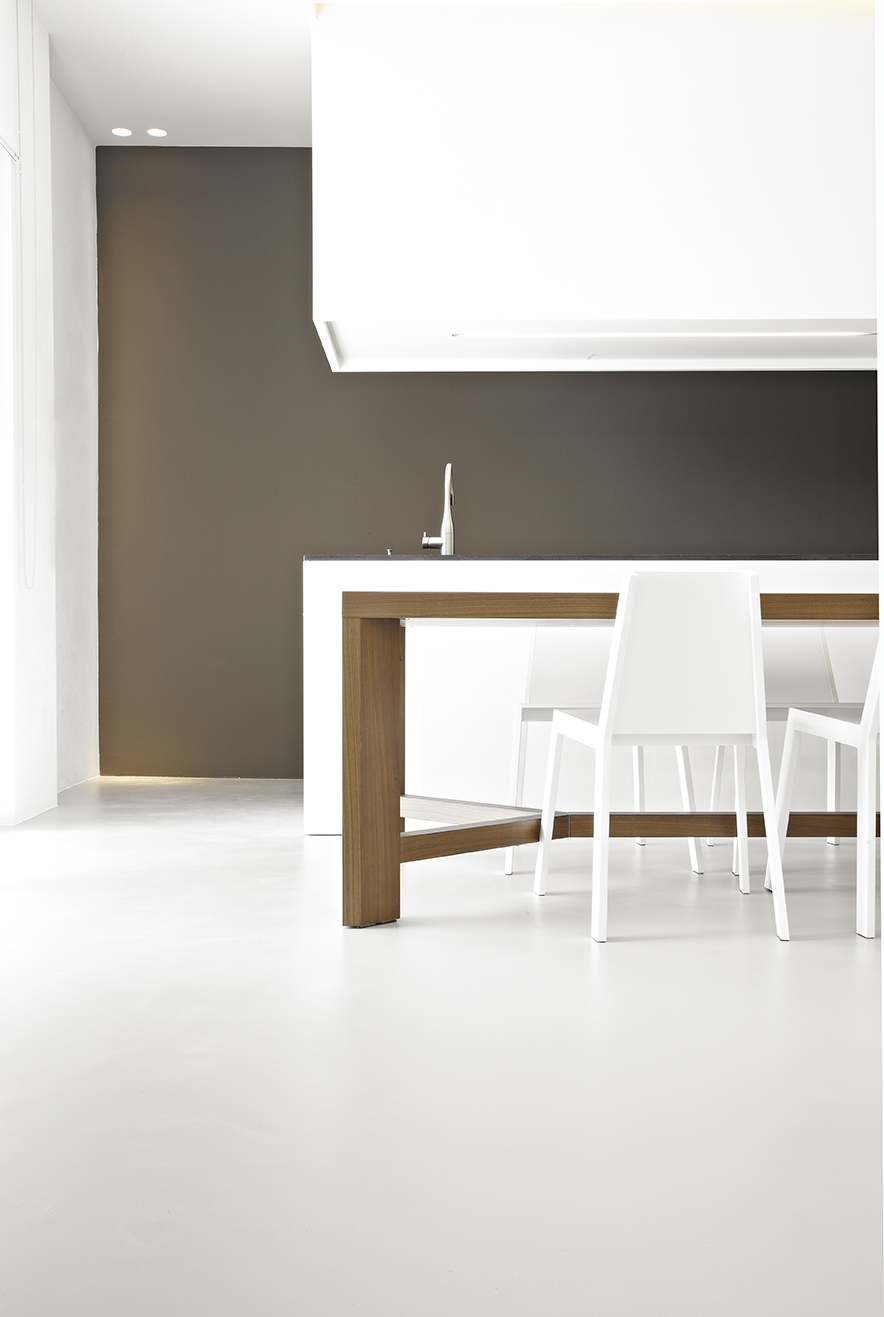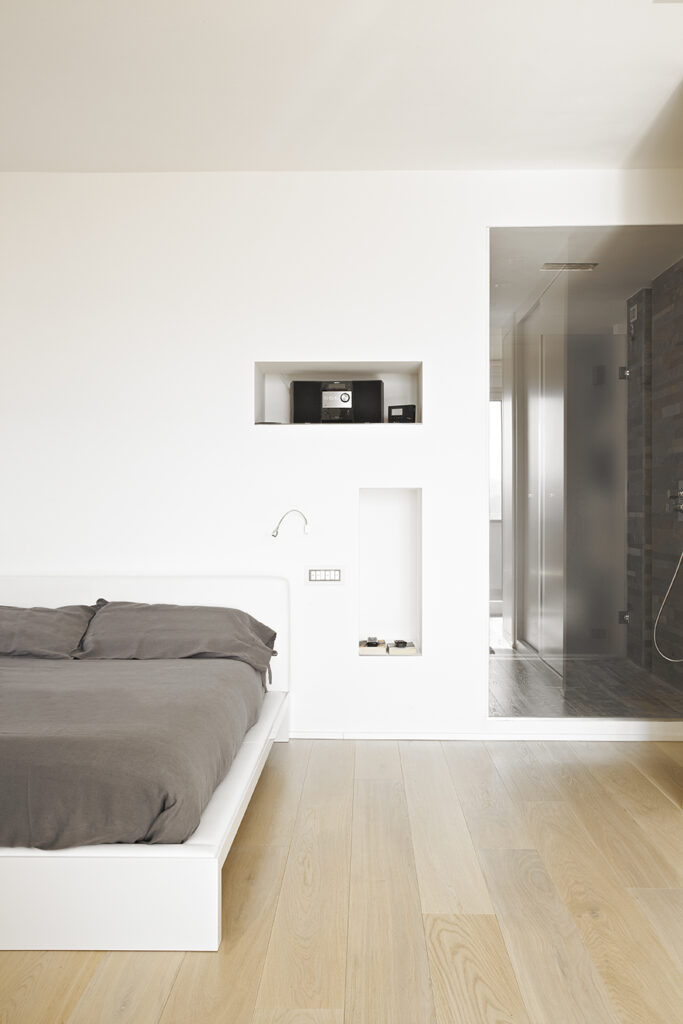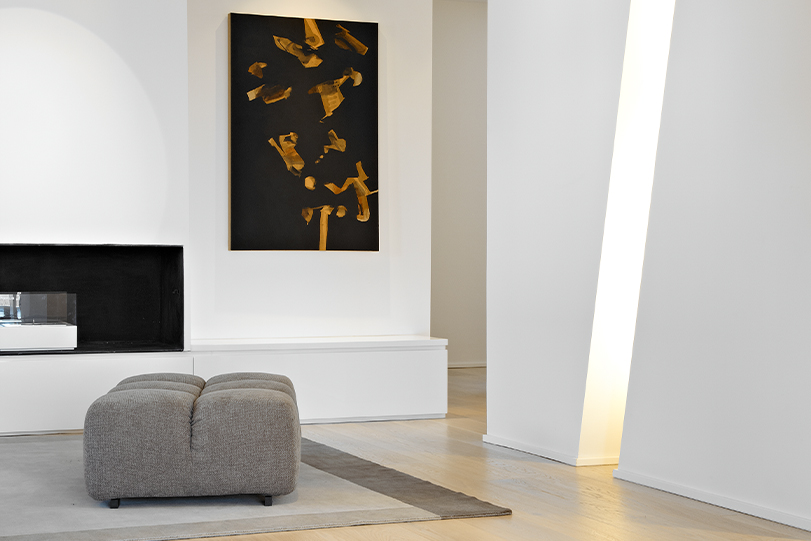A picturesque area of Gubbio welcomes the renovation of a pre-existing modern residence on three levels.
The Menichetti+Caldarelli design studio signed this renovation project; an elaboration process that stems from the need to design the environments around a central staircase in reinforced concrete, a strong element that had to take a back seat.




They created strong and clear diagonal cuts in the volumes, with clean and essential lines that offer the chance to conceal the reinforced concrete structure, thus designing new volumes and perspectives. The dominant colour shades are light: the white tempera of the walls matches with the bleached oak of the entire flooring. Even the furnishings express their beauty thanks to white, cream and grey, blending perfectly and creating an intimate atmosphere.

On the ground floor, we find the living area as well as the kitchen, large and convivial environments. The living room houses a fireplace based on a project by the design studio and created by a local company; it strongly expresses its presence through the chromatic contrast of black with its entire milky-white frame. There are few furnishing elements, except for the Tufty-Time ottoman by B&B Italia and a painting by Lorenzo Di Cecco.
In the dining room, there is the same intimate austerity that typifies the living room, from the Strip seats that Carlo Colombo designed for Poliform in 2005 to a bookcase based on a project by the design studio, up to the white Euromobil table, in perfect chromatic harmony with the small paintings by Chicco Mancini.
To pleasantly confuse the spatial monochrome, in the basement, we find the Zeus tables in Spessart oak by Vincent Van Duysen, whose size outlines the entire length of the Filo Tabula kitchen by Euromobil; here, the flooring is different from the rest of the house, as it is made of eco-mortar.

Moving on to the sleeping area, placed upstairs, the master bedroom features a single large piece of furniture made up of a Poliform bed. The architects enlivened the ivory-white steadiness of the walls by creating a series of niches to contain and arrange objects.
The flooring, also in this area, is still in bleached oak; instead of traditional storage furniture, simple niches have been created.
There are four bathrooms, all equipped with Gessi taps, as well as the slate walk-in shower next to the master bedroom; the lighting is all by Viabizzuno.







.png)








Seguici su