FAR ARREDA realizes a place of rest where they can enjoy the beauty of the mountain landscape and their holidays, immersed in nature.
A breath of fresh air and nothing more. Among the high peaks, we find this house built from scratch; a refined work with great attention to detail, where the landscape context becomes the inspiration for every creative act in a cohesive and harmonious dialogue.
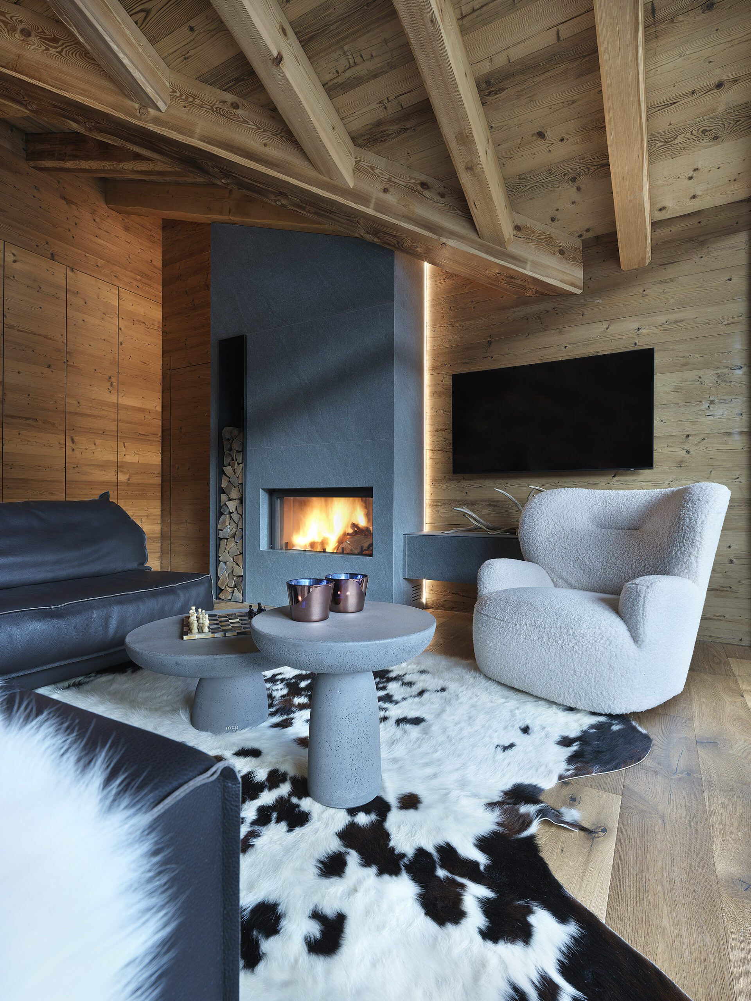
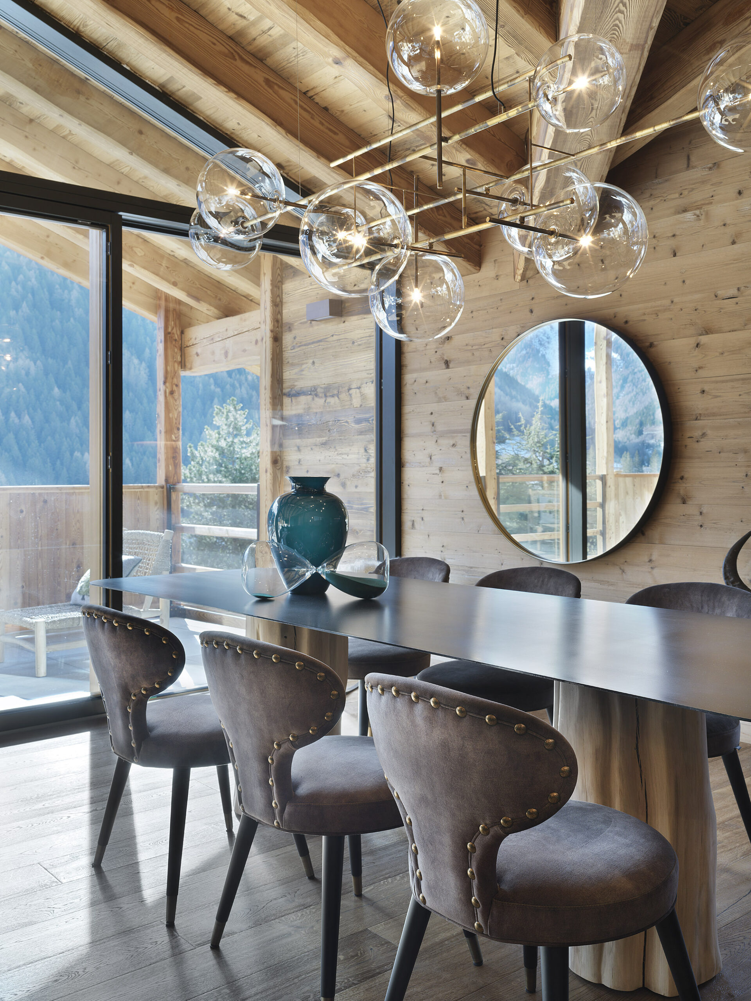
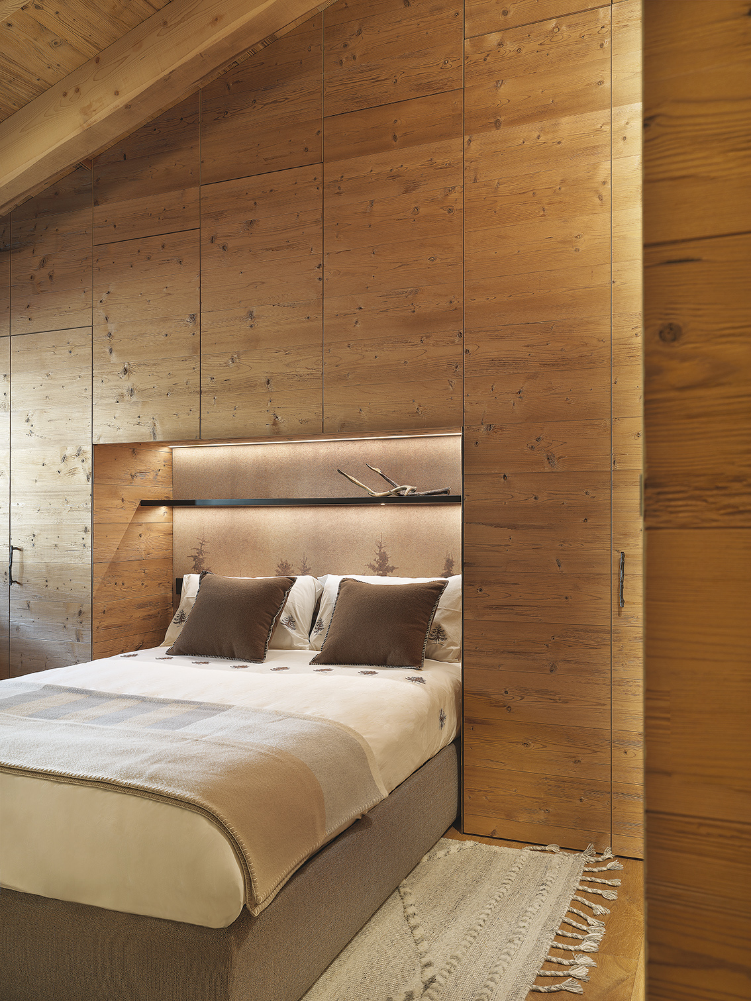
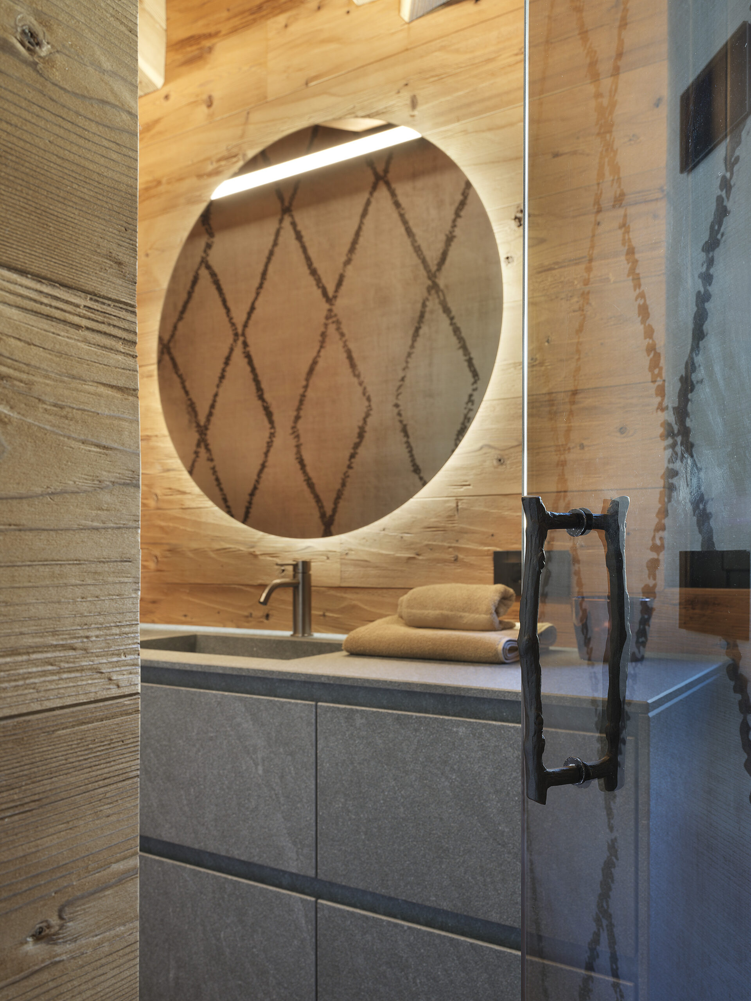
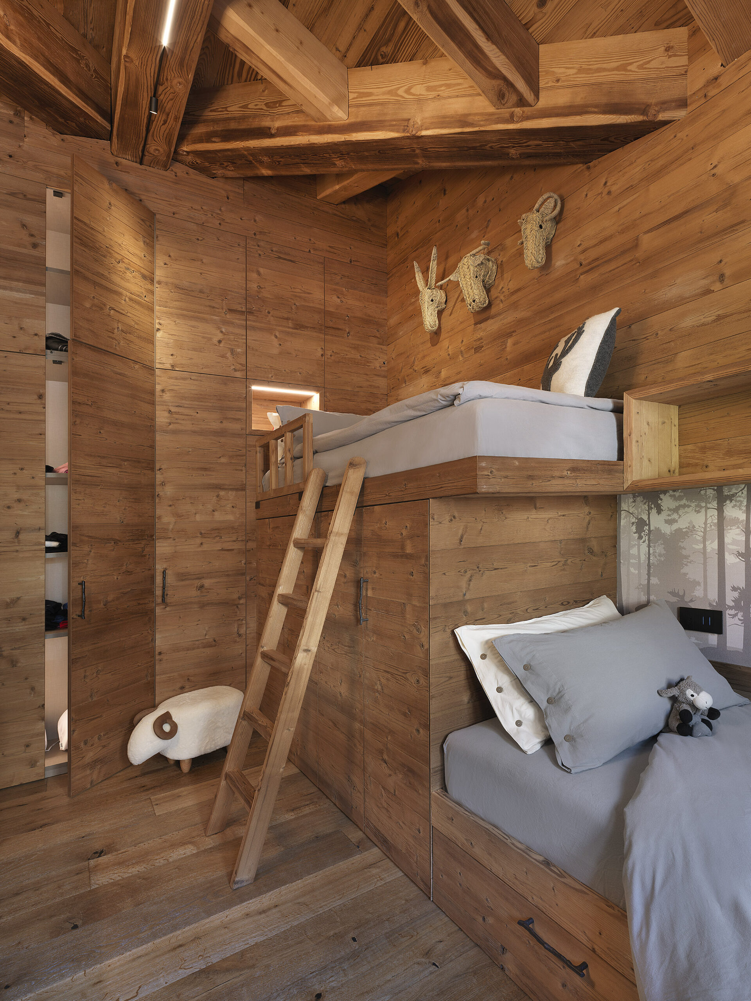
The attic house is located on the top floor and is made up of a living area and three bedrooms, a master double bedroom for the young couple, a bedroom with loft bunk beds for the two children, and a final double bedroom for the daughter.
The family asked to create a warm and welcoming environment that could provide sweet cosiness when coming back from a cold and snowy day. Far Arreda therefore decided to clad the entire house with heat-treated larch wood, connecting all the spaces and making them shine with bright, pulsating light.
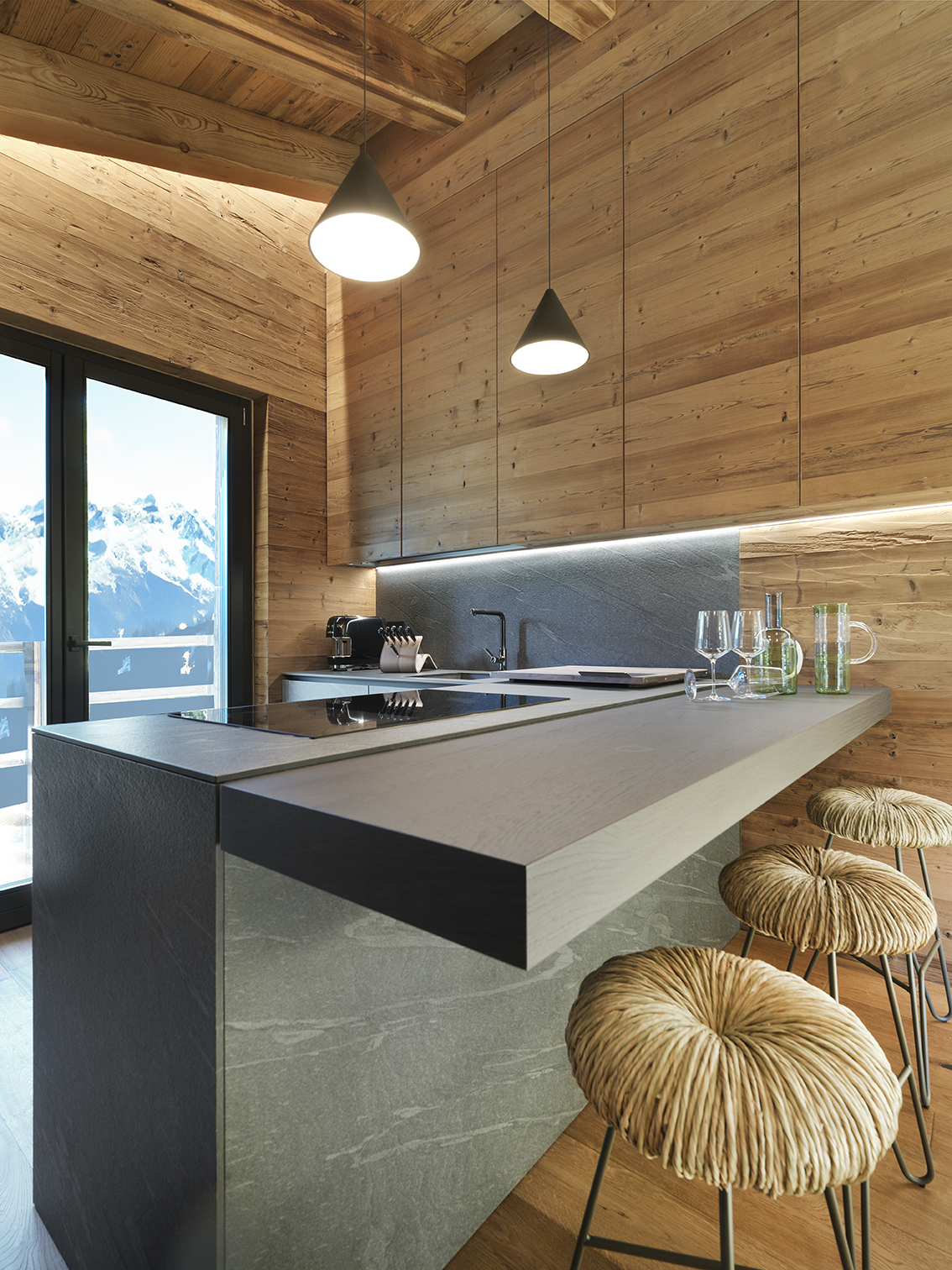
The choice of materials is essential in this project, where the use of wood is added to the use of stone, which becomes a master key for the kitchen peninsula, the doors, the covering of the fireplace in the living room, the bathroom furniture and the showers. Few materials and only one result: excellence.
The living area opens onto a breathtaking setting: the large windows lead to the terrace, from which you can admire the sumptuous treetops. The living room with its multifaceted design looks soft, thanks to the padding of the leather sofa, the teddy armchair and the fur fabrics used as decorative elements. A cosy built-in fireplace warms the room by combining functionality and aesthetics. Like soap bubbles floating in the air, a sumptuous chandelier hangs over the dining table which, with a play of shapes and transparencies, gives a touch of lightness.
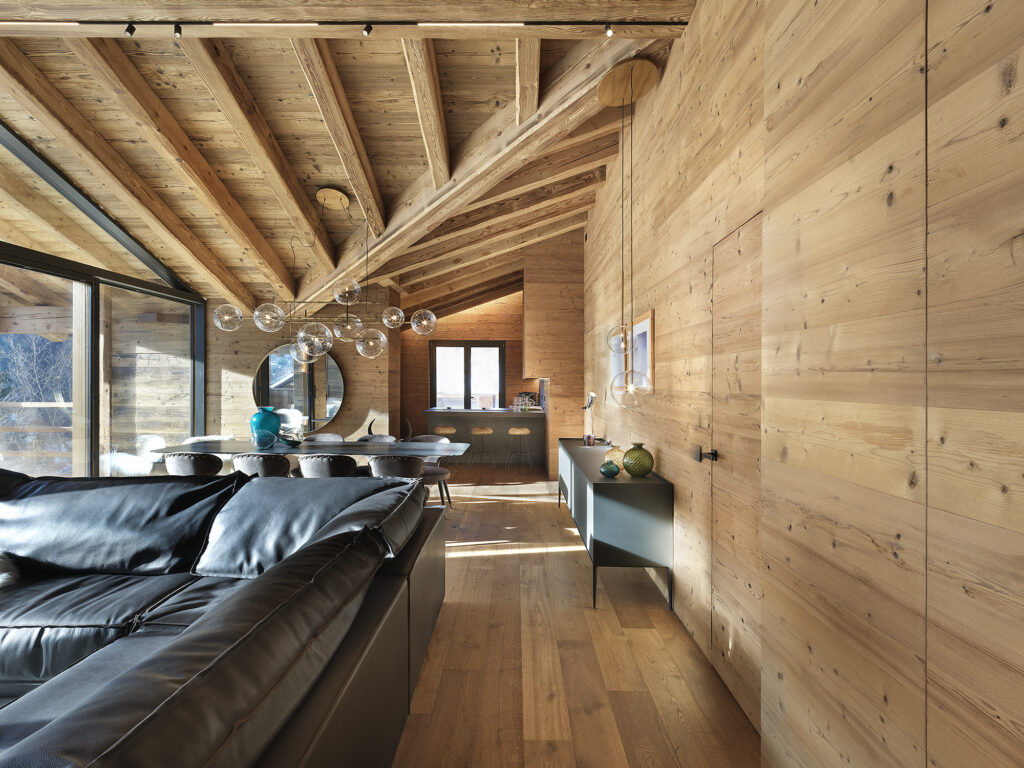
The columns and wall units of the wooden kitchen seem to merge with the walls, leaving the island and the three straw seats exposed, in a minimal and refined style.
The sleeping area also embraces the same compositional features: a detail that makes the difference is the wallpaper that embellishes the rooms, creating a dreamlike atmosphere.
Project by FAR ARREDA - Photography by CELESTE CIMA - Written by GIULIA GAUDENZI
WHO:
• Far Arreda – Interior Design
via Martiri della Libertà, 23 – Roncadelle (Bs)
Phone. +39 030 2780270

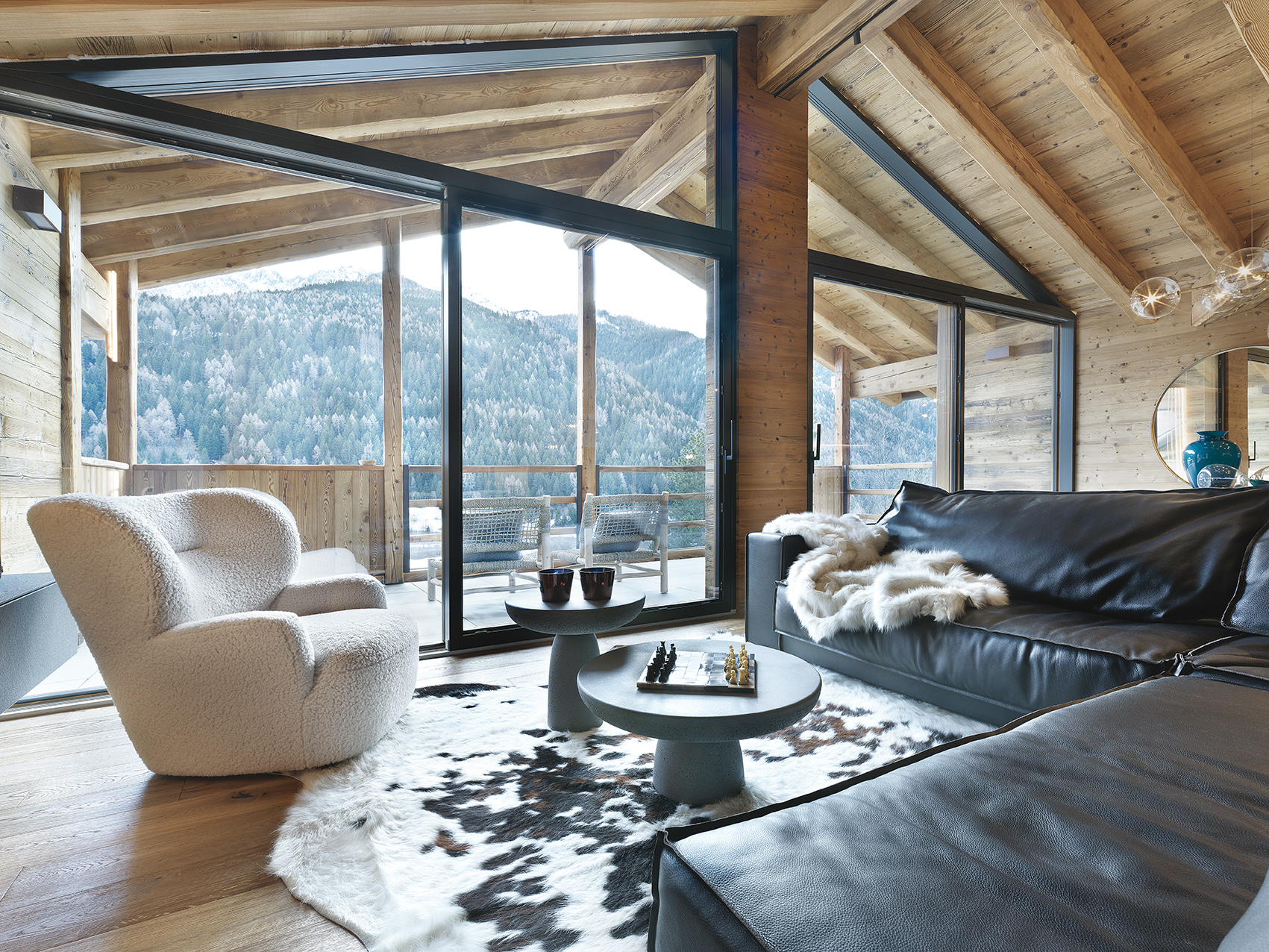





.png)








Seguici su