The renovation of a flat in a historic building brings to light traces of the past and becomes the cradle of old and antique objects.
This interesting project was created jointly by the owners and architect Chiara Airoldi; it was developed with the precise aim of offering a prestigious home in one of the most fascinating and exclusive streets of Milan.
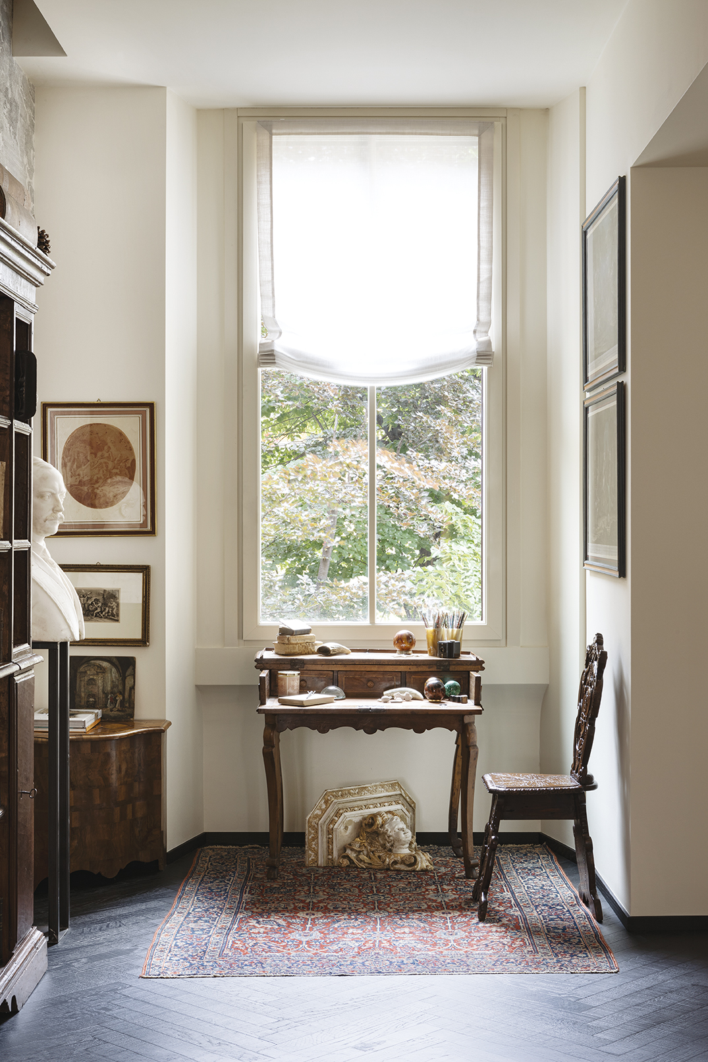
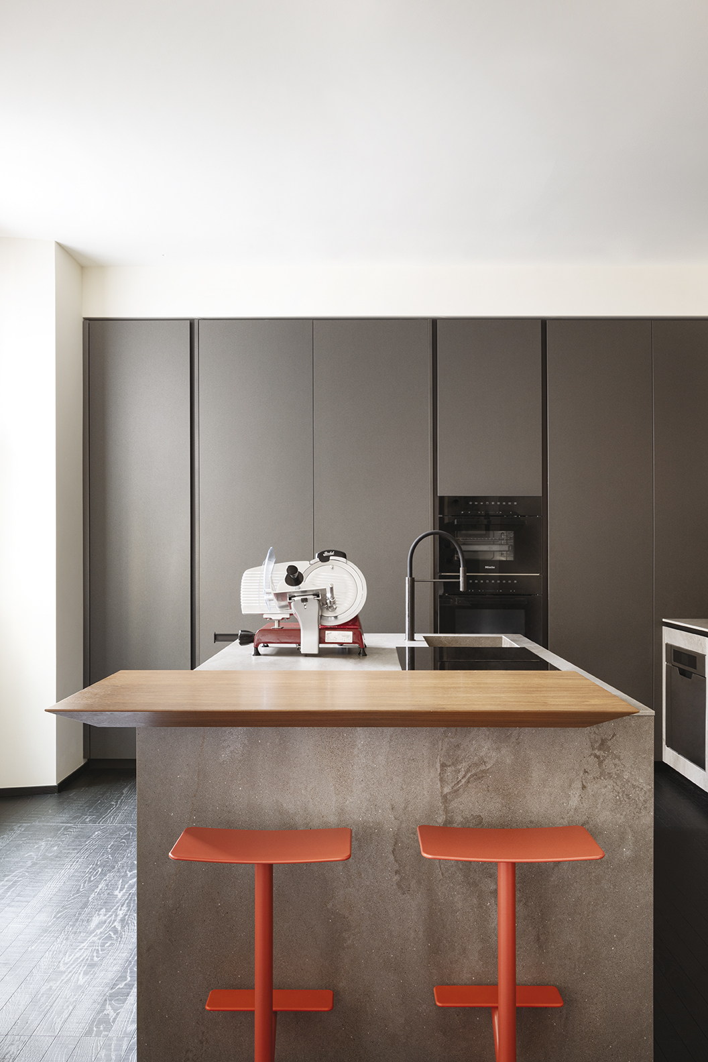
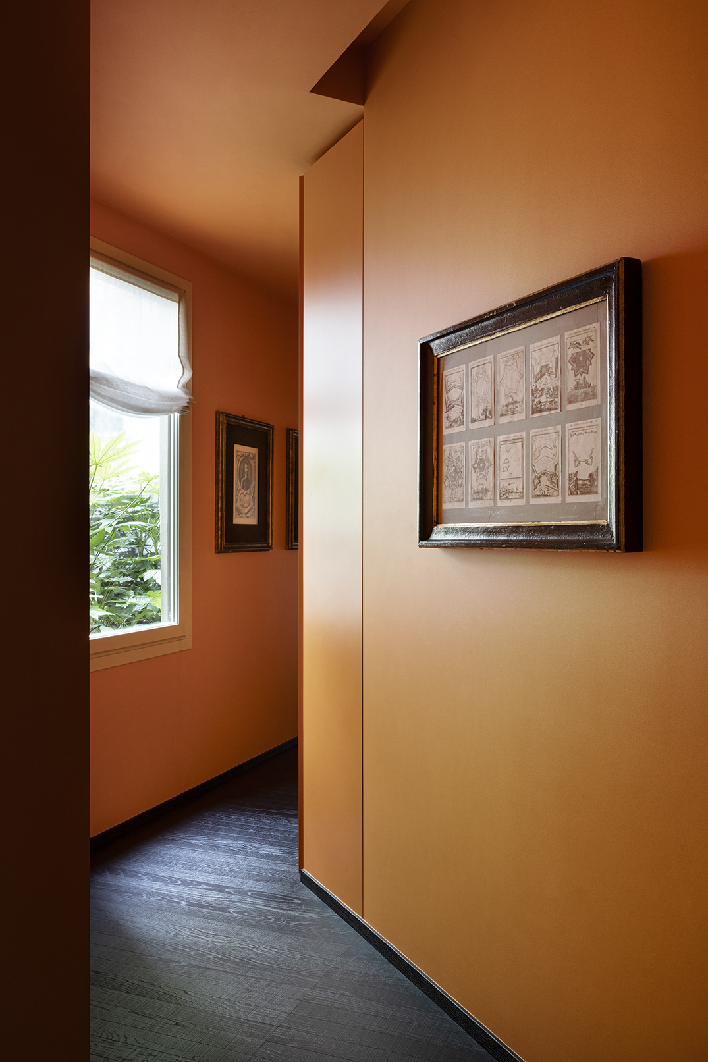
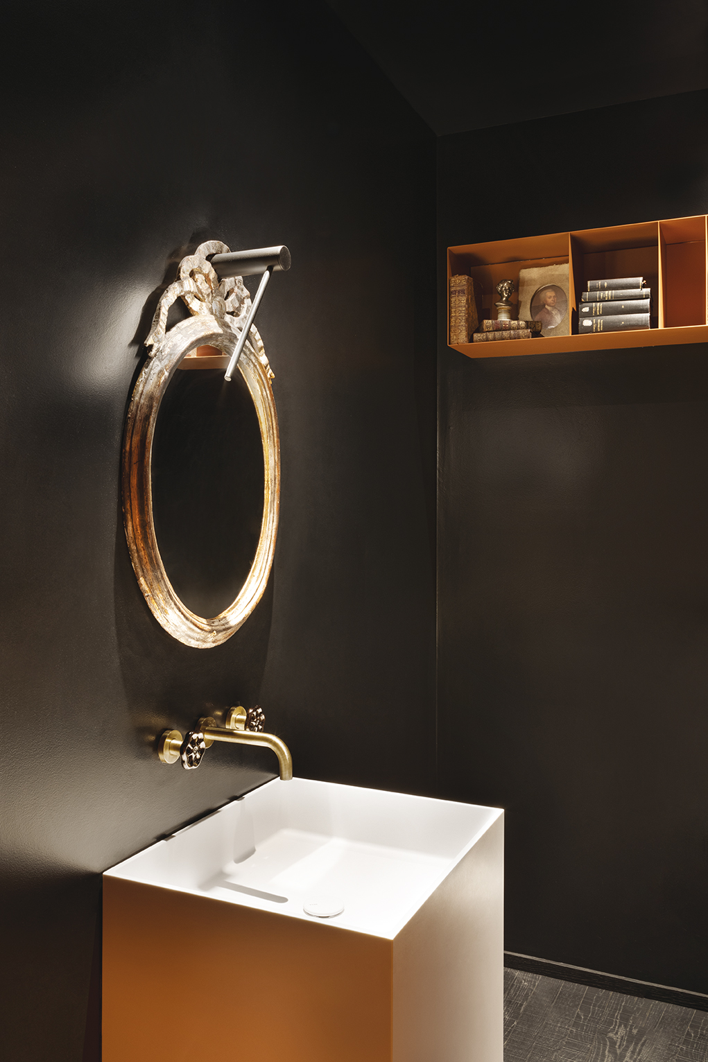
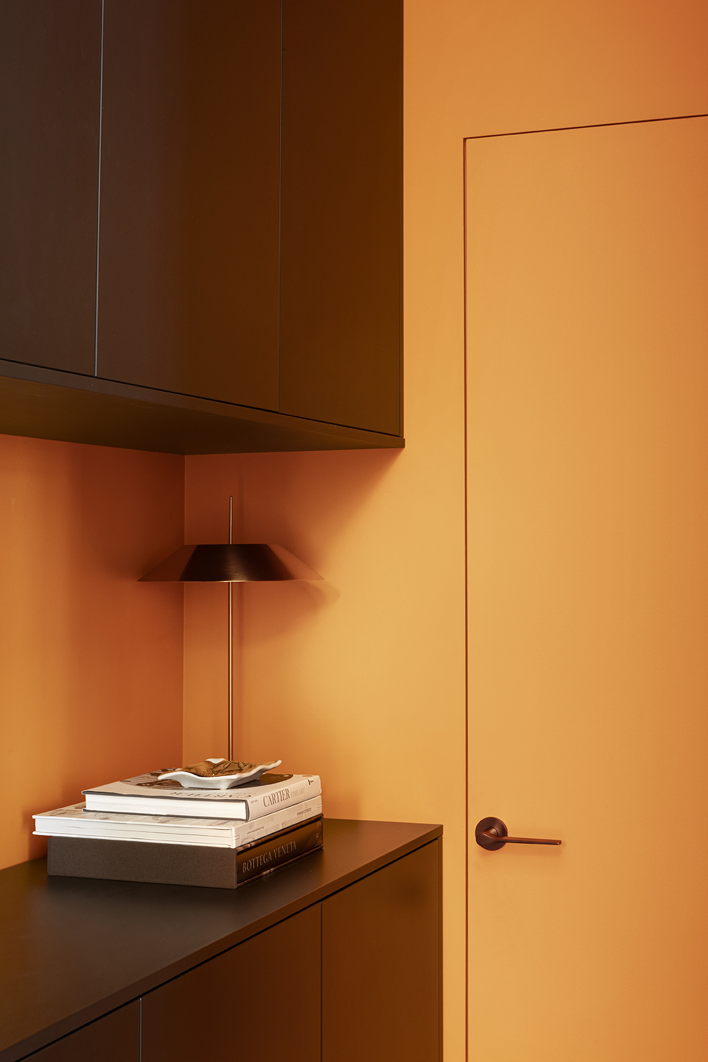
The house, of approximately 280 square metres, is located on the third floor of an early 20th-century structure, a historic four-storey building with a limited number of units. The facade has undergone a recent renovation.
The living path is composed of a bright entrance overlooking the garden, a large triple living room with a living area and a powder room, a large independent kitchen, a master bedroom with en-suite bathroom and a large walk-in closet. To complete everything, there are also two further bedrooms with private bathrooms.
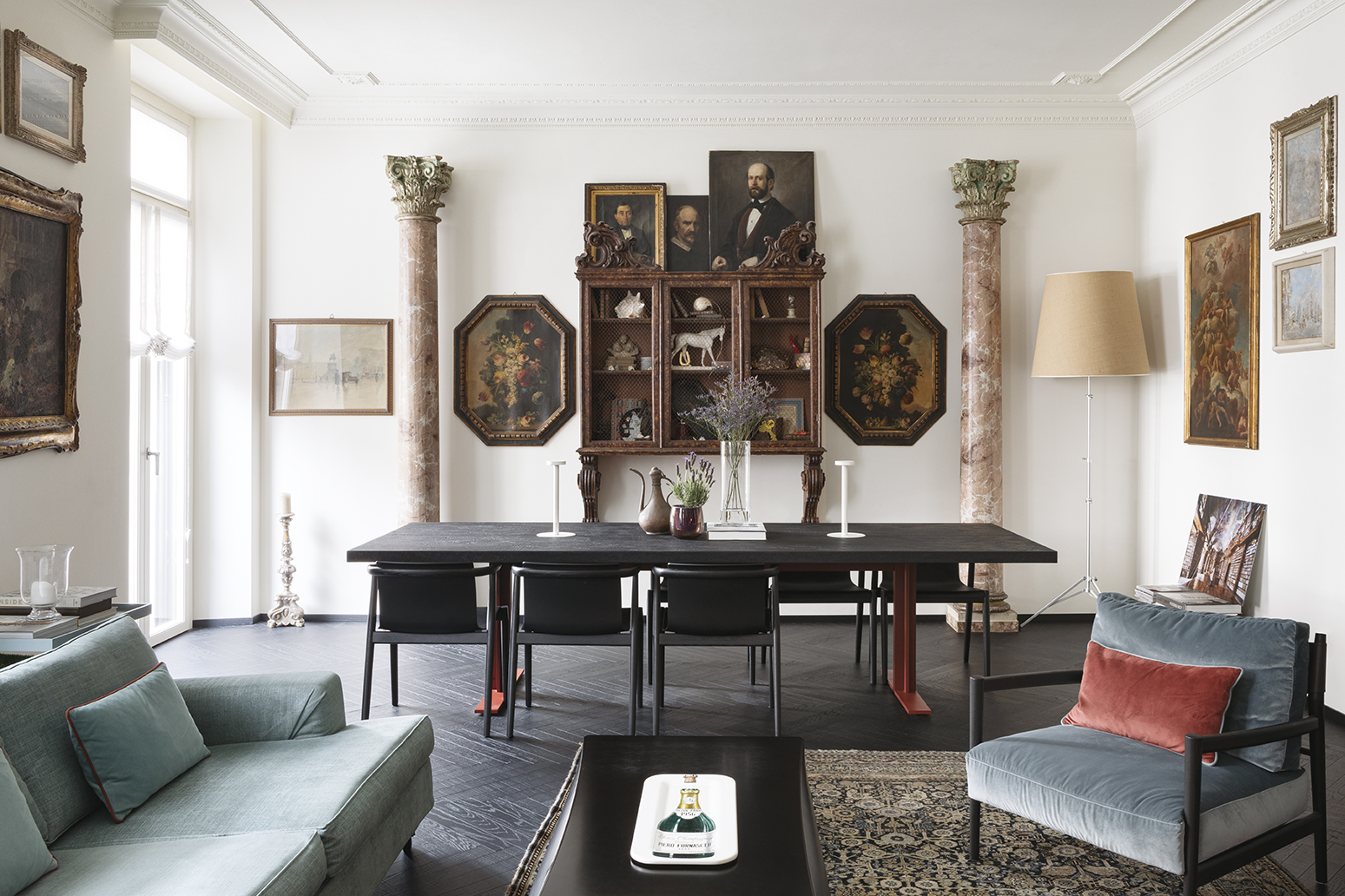
The floor – in matte black oak parquet – is perfect for enhancing the play of light and shadow on the surface.
The indoor painting differentiates the walls, which can have direct incident light or reflected light, ensuring a more harmonious chromatic response. Some vertical surfaces, however, have been enhanced by Fornasetti wallpaper, which brings out certain areas with an artistic touch.
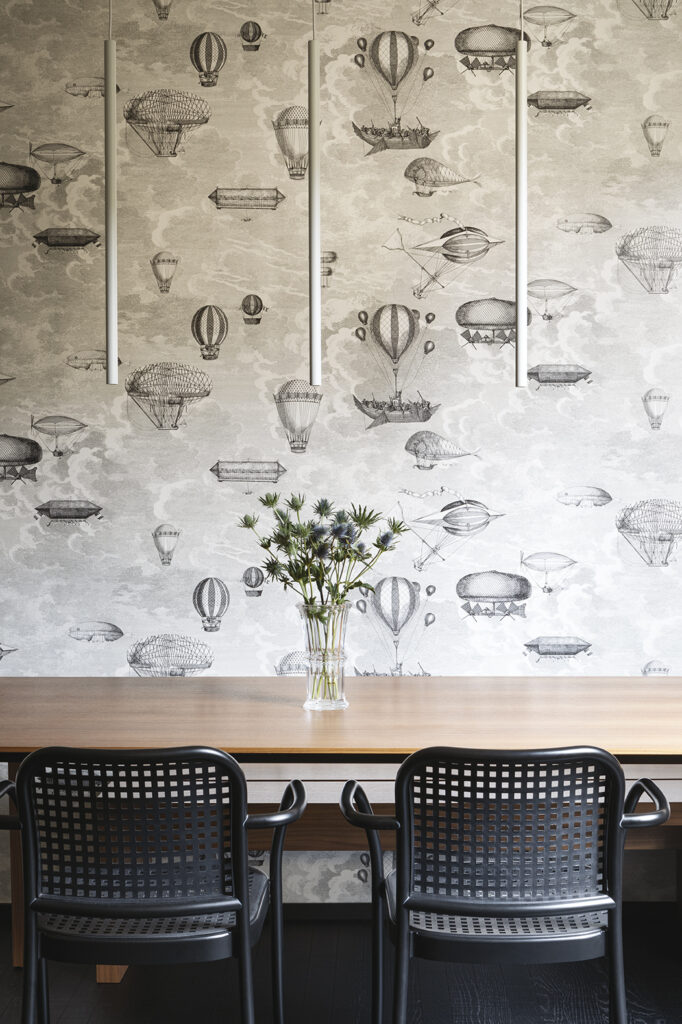
The owners told us: “Our goal was to create an open home. Whoever observes it, can grasp the feelings that certain objects convey, the same ones that perhaps pushed us to collect them. What moves us is not only the pleasure of researching and finding objects that convey energy, but also the thought of being able to give them a new chance, by placing them in a context that can welcome and enhance them.”

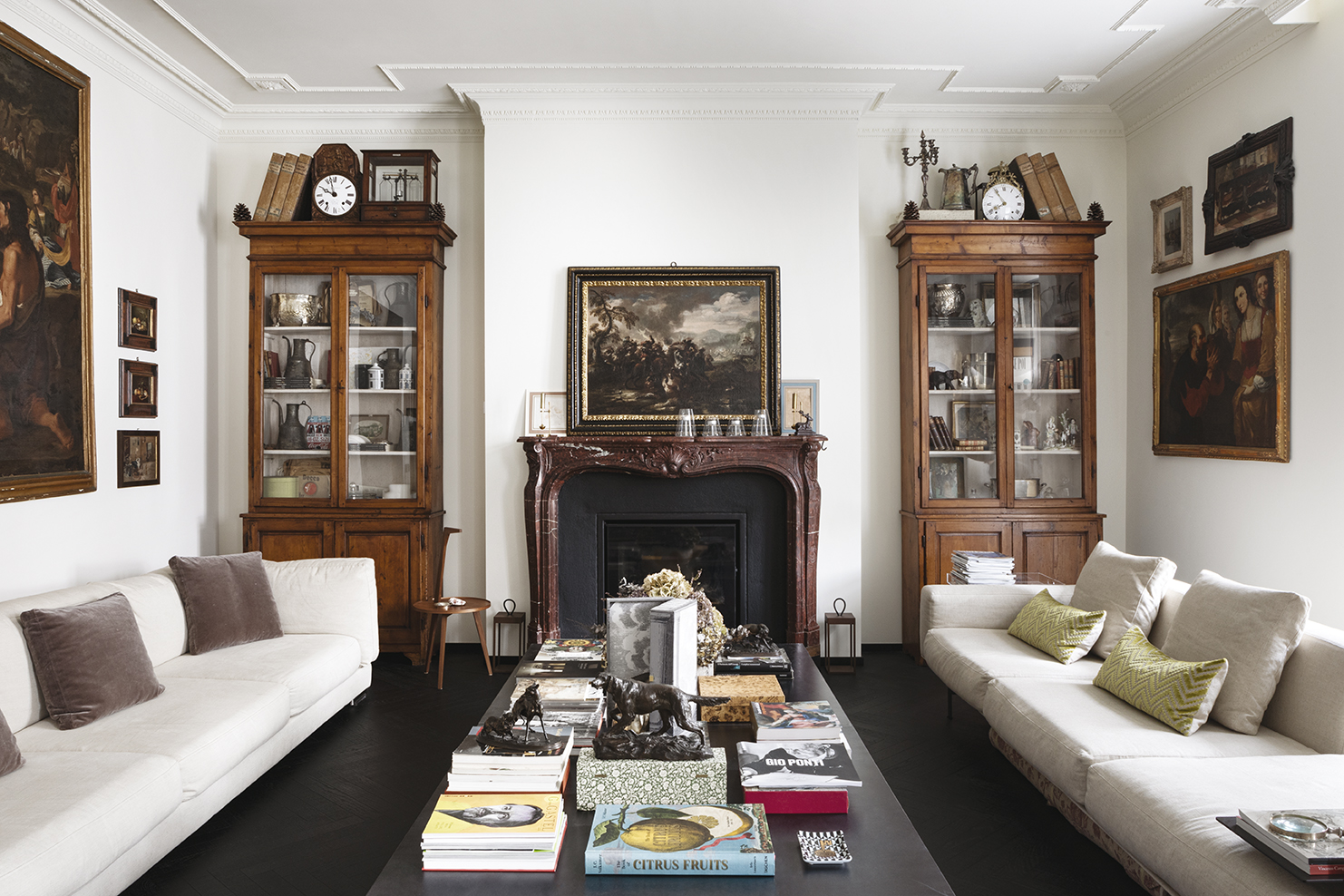





.png)








Seguici su