In the middle of summer, we like to think of the white sails pushed by the wind, the same ones we find in this urban creation. Not a simple stylistic gesture by architect Fattori, but a need arising from a specific “bioclimatic study”.
The project displayed on these pages was presented at Rebuild Milano, one of the most important conferences on environmental sustainability.
The theme of the project is to create a building in an urban context with a low energy impact, capable of finding its way among the thick curtain of buildings, exploiting the view and the free solar supply.
The white sails hanging from the roof, up to five meters high, generate a microclimate on the inhabited area, resulting in a shaded area on the ground floor, capable of reducing radiation during summer. The technology used is called “light steel frame”, with riveted elements which, when combined, resist and contrast the atmospheric agents and environmental stress.
This system allows, through BIM design, to produce the pieces off-site and to assemble them quickly with pinpoint accuracy, directly on site.














Inside, we are surprised by the large glass window on two levels that marks the double height of the entrance and the cantilevered staircase that takes us upstairs. The staircase is not a simple element of ascent, but an opportunity to see closely this environment that acts as a bioclimatic greenhouse for the adjoining rooms. A path through time and space that propels us into the future, in which technologies – until today at the service of complex constructions – become within everyone’s reach.
In the entrance, limited series furnishings have been inserted, such as the Utrecht armchairs by Rietveld for Cassina, with a triangular fabric made by the artist Bertjan Pot that calls to mind the shapes of the house that welcomes them, a clear example of how the furnishings become an integral part of the project.
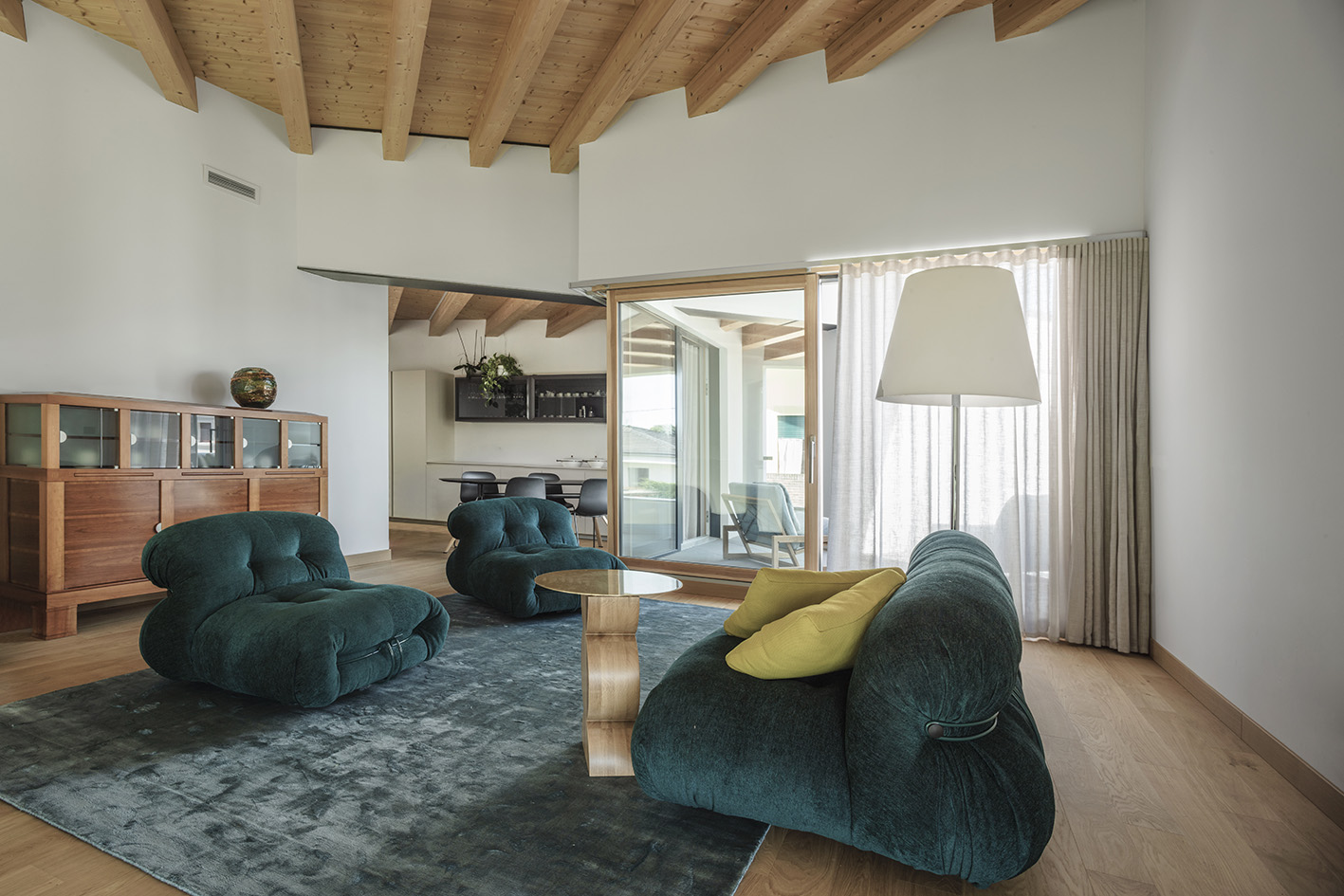
Upstairs, there is a living space marked by some pieces designed in 1969 by Afra and Tobia Scarpa for the Soriana collection: today, the sofas are entirely produced with eco-friendly materials, as evidence that sustainability continues even within the building in the choice of finishes and furnishings.
Connected to the living room, there is a custom-designed kitchen/dining room with an island contrasting with the large storage area, which visually connects the two outdoor patios.
The triangular-shaped patios characterize the outdoor living spaces on the first level and are furnished with Carlotta seats by Cassina. The structure in teak and recycled PET fabric of the seats perfectly matches the mood of the finishes, as well as the floating floors in Florim stoneware and oak wood by Margaritelli.
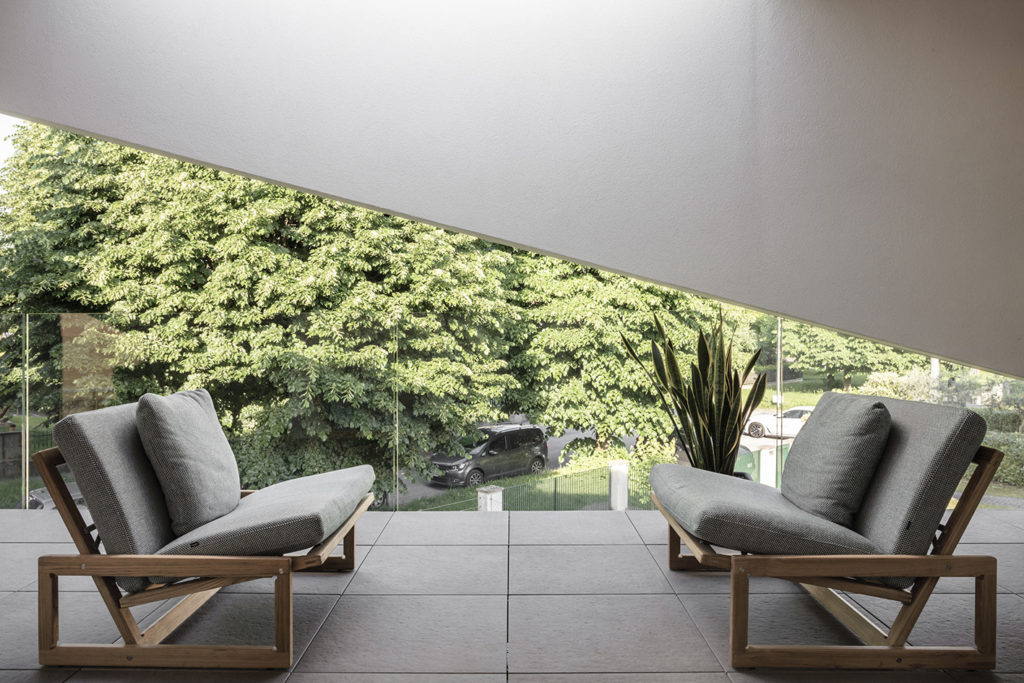
Aquamarine furnishing accessories complete the spaces of the sleeping area, connecting the bedroom with the relaxation area of the bathroom.
At night, the storage batteries recharge the electric cars and give energy to the recessed lighting set up inside the metal structures. The aim is to emphasize the shape of the sails that float free from structural conditioning and that accompany us on this journey through well-being and design, aimed at the sustainability of the planned project.
Project by arch. Giovanni Fattori - Interior by arch. Gionata Dal Pozzo - Ph. Luca Girardini
WHO:
• Studio Architetto Fattori – project with Ottagono Hub
via Alcide de Gasperi 82, Grisignano (Vi) – Phone +39 0444 411080
• Ottagono – project management – Ottagono by AD Dal Pozzo
Grisignano (VI)/Milano (MI) – Phone +39 0444 267086
• Alpilegno – Door and window construction
via Ampola 32, Ledro (Tn) – Phone +39 0464 595440
• Pellizzari Armando – Supply and installation of interior and exterior floors and walls
via del Lavoro 5/7, Arzignano (Vi) – Phone +39 0444 674571

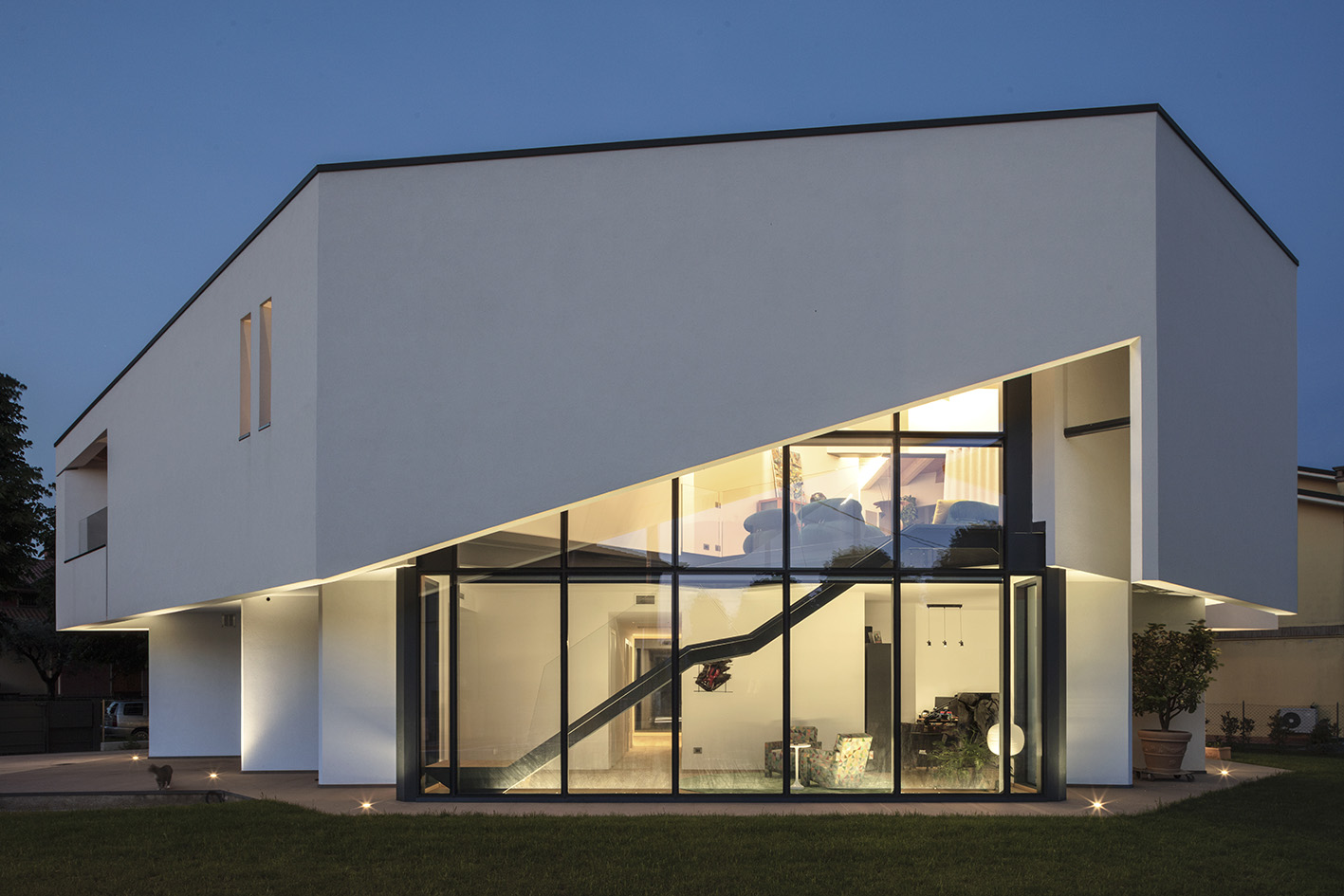

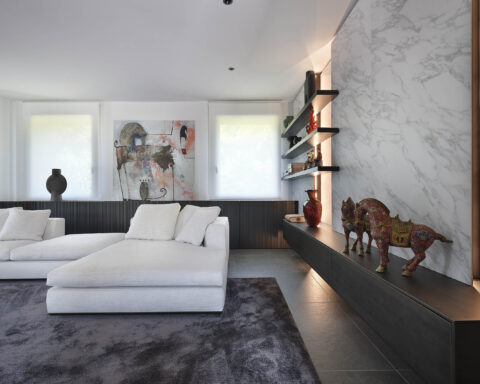



.png)








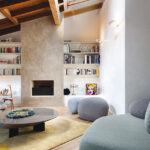

Seguici su