Genesin Casa Amica rewrites history through notes of modernity and charm, consistent with current life but proud and respectful of their past.
The echo of the past still resounds in the architecture of this abode, with a delicate and nostalgic look that embodies all the advantages of rediscovered modernity.
The building – included in the Terraglio villas that flank the Dese River – dates back to before the year 1000 according to the maps, but there is evidence of a first restoration carried out around 1400 by Giovan Battista Soderini of the Medici family. The farm had two watchtowers: one of them serves as the entrance to the house displayed on these pages.
The interior renovation was managed by Genesin Casa Amica’s team, together with the combination of materials and the lighting engineering study of the various areas.





The renovation project involved the whole building, in order to create three houses. In the one displayed here, the entrance is in one of the watchtowers, from which you access the living area, where an Air di Lago bookcase acts as a filter between the entrance and the kitchen. The two bearing pillars with exposed bricks divide the dining area and the living room, becoming choreographic as well as functional elements.
The pitched roof with white beams frames the open space, enhancing the feeling of hospitality and warmth. The light background colours create a delicate and balanced allure, perfect for arranging modern furnishings, designed to accommodate the various areas and their specific functions.
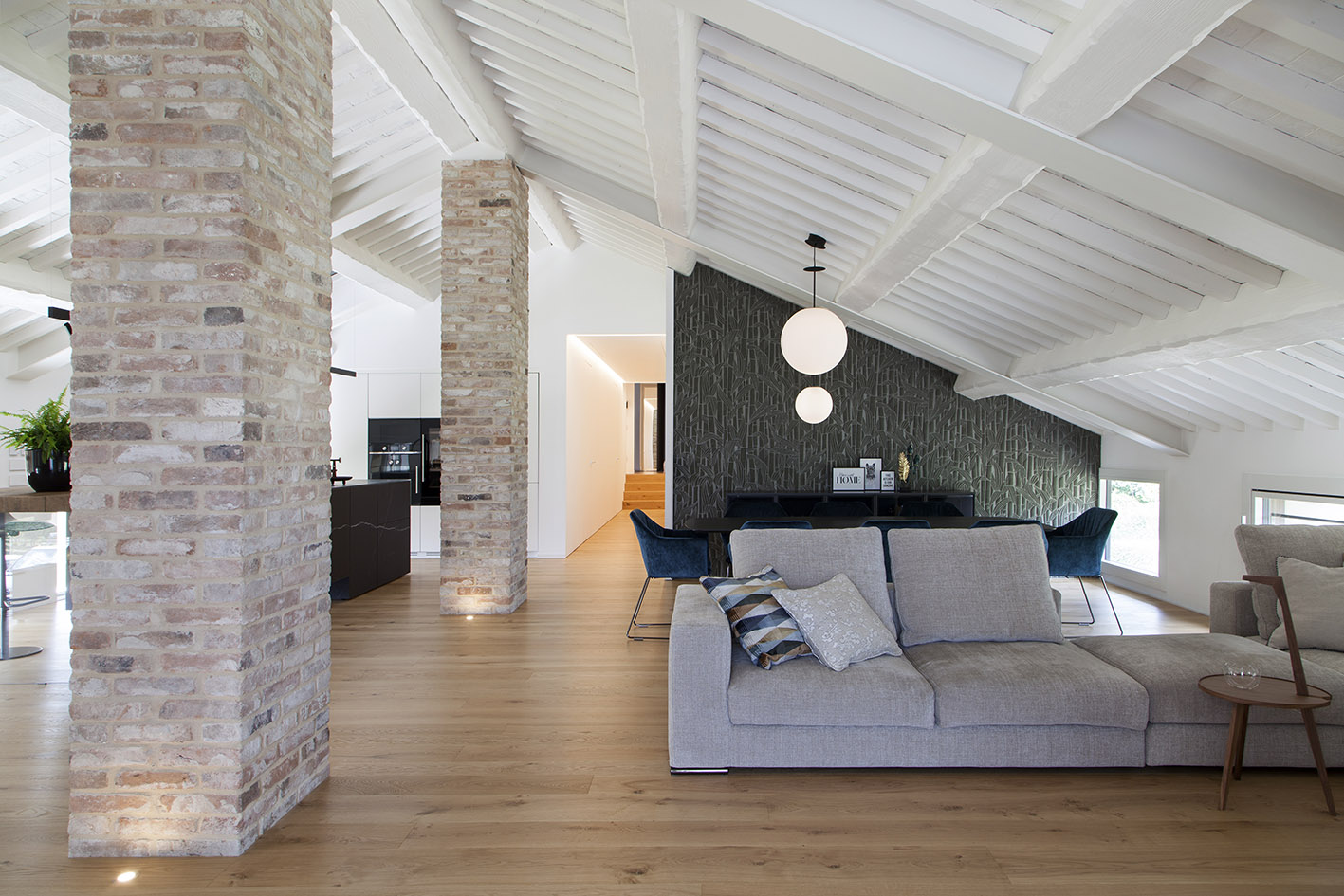
The contrast between the velvety oak of the floor and the wave wall – which is the background to the TV area – creates a delightful scenic effect that enhances the entire volume, thanks also to the white ceiling.
In addition to these materials, another contemporary touch is added by the 3D wallpaper in Arte fabric, which acts as a background for the Rimadesio dining table.
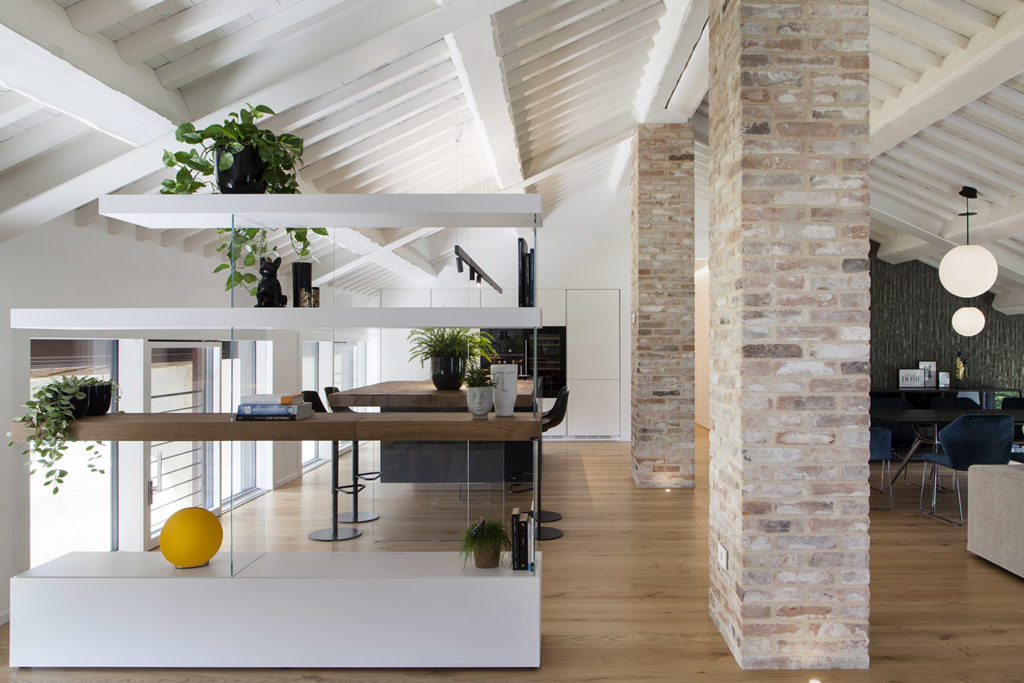
No room is separate, they are all united by new history, colour and design in a kind of linear and bright domestic labyrinth.
Then, through a corridor, you reach the sleeping area, always in line with the classic/modern style that marks the whole abode. In the master bedroom, a walk-in closet with glass doors gives transparency and lightness to the environment, also marked by the iconic blue velvet bed by Cassina, against the background of an iridescent and bright wallpaper.
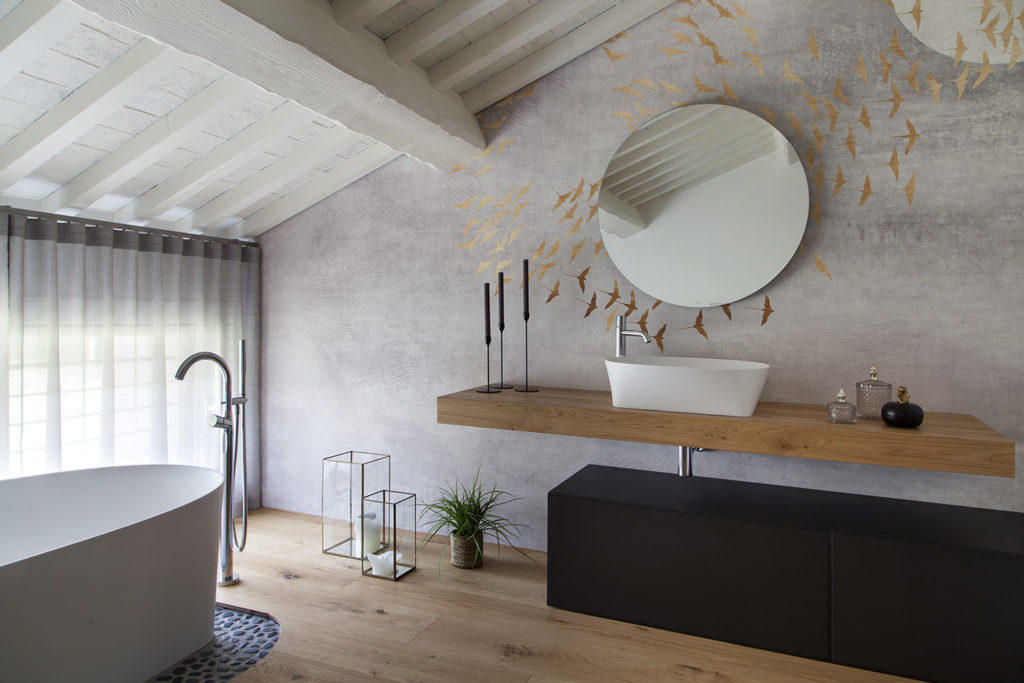
Elegance and modernity are also in the bathroom, with a freestanding bathtub and, on the main wall, a delicate wallpaper with golden swallows flying.
Interior design by Matteo Genesin for Genesin Casa Amica - Photography by Michela Melotti - Written by Alessandra Ferrari
WHO:
• Arch. Matteo Genesin per Casa Amica Genesin – Interior project
via Palladio 1, Loreggia (Pd) – Phone +39 049 9302033
via Guizze Basse 29, Loreggia (Pd) – Phone +39 049 9301966
via san Pio X 181, Castelfranco Veneto (Tv) – Phone +39 0423 721950

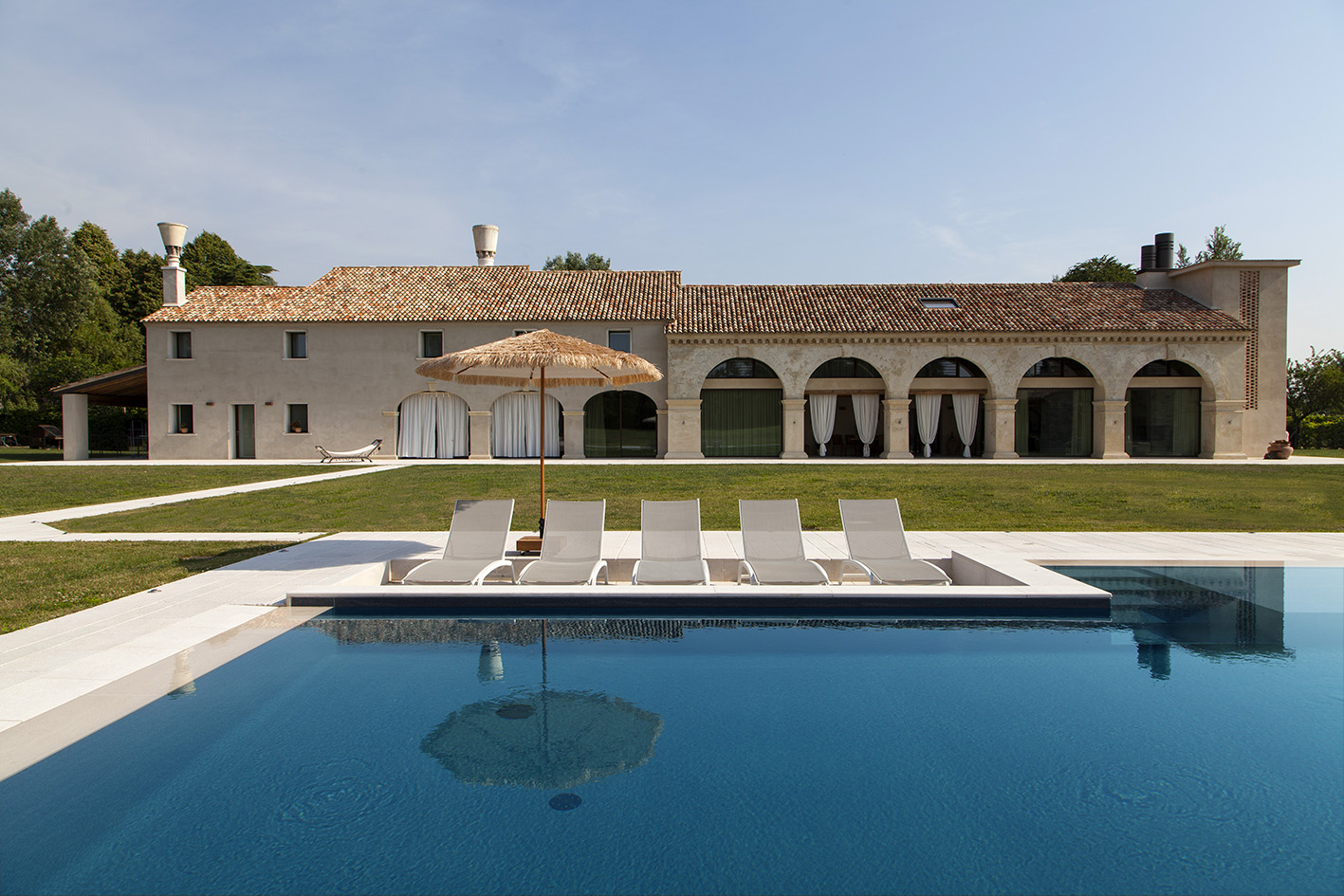
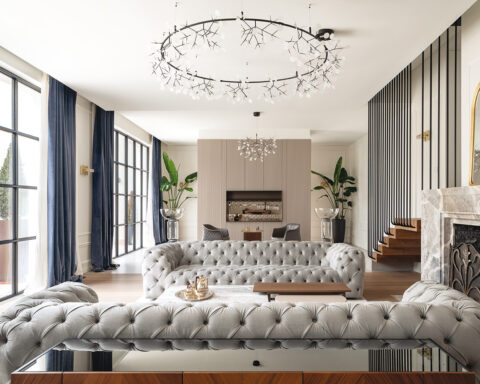
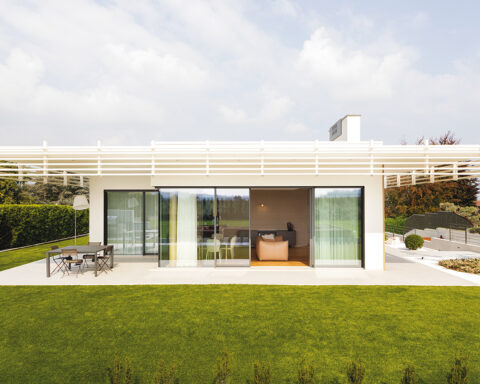





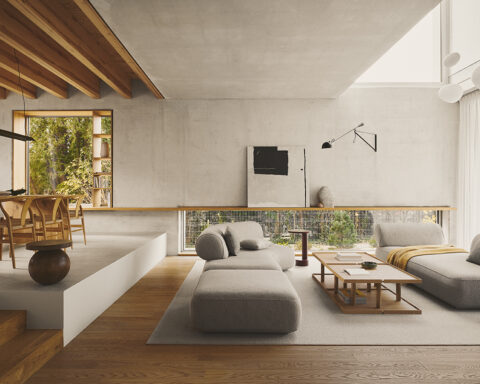
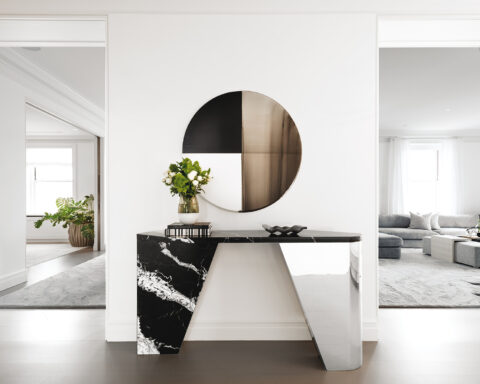


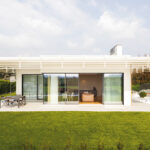
Seguici su