A minimalist building on the Baltic Sea coast showcases clean lines in the geometry of its interior spaces
When designing a new home or renovating an existing one, sometimes it is the surrounding landscape that determines not only the lighting gradients but also the architectural lines, which must somehow fit into the environment. This is the case with this intriguing construction in Gdynia, Poland, a lively city on the Baltic Sea.
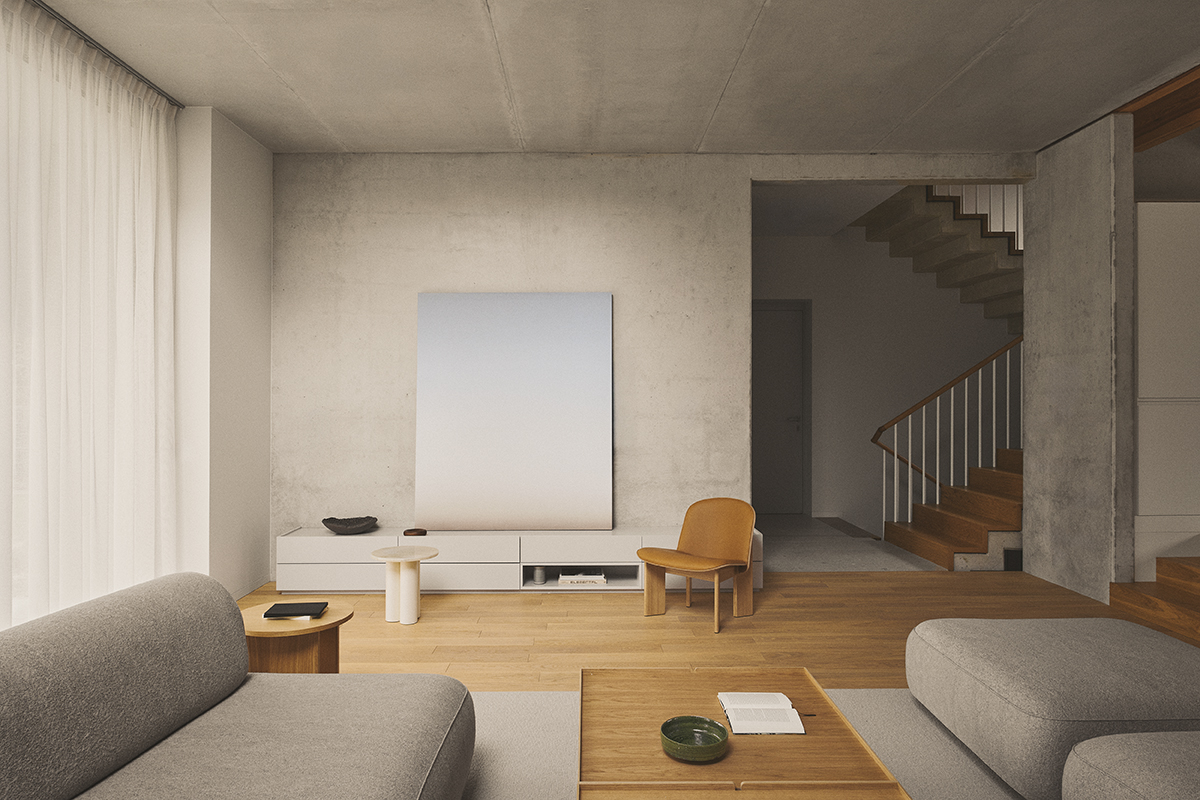
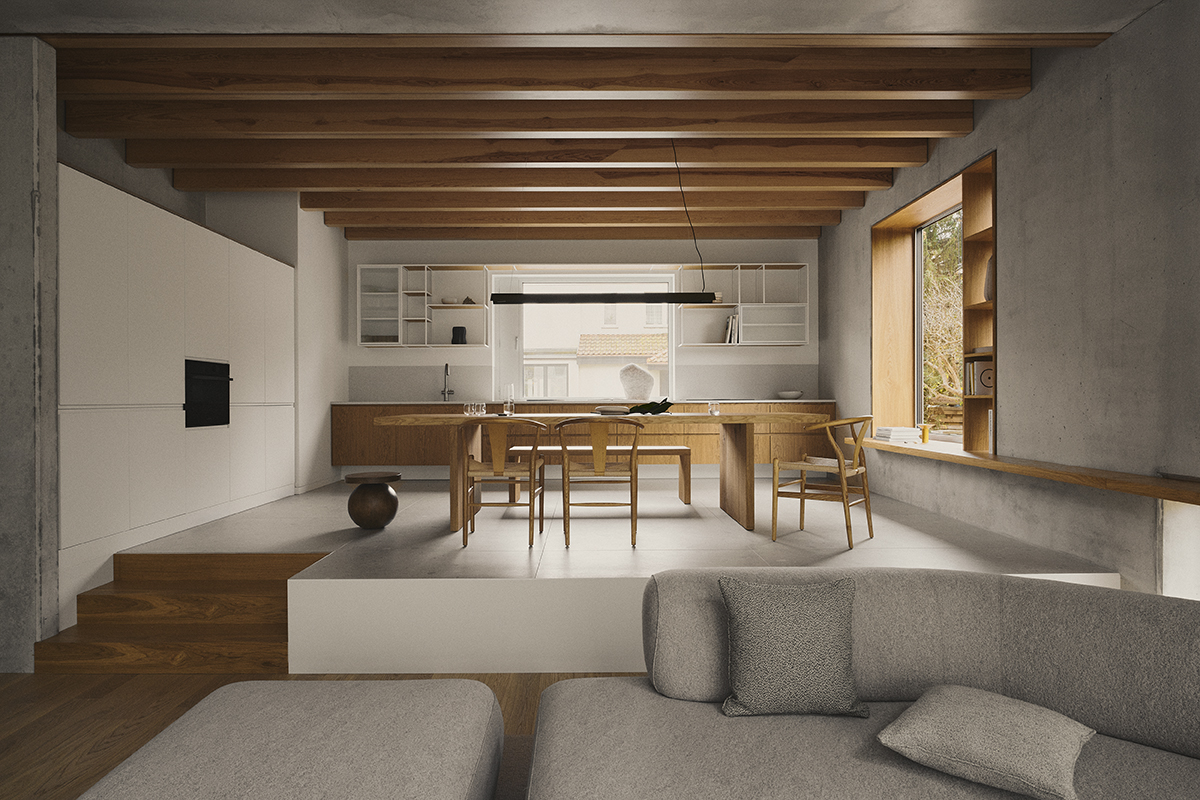
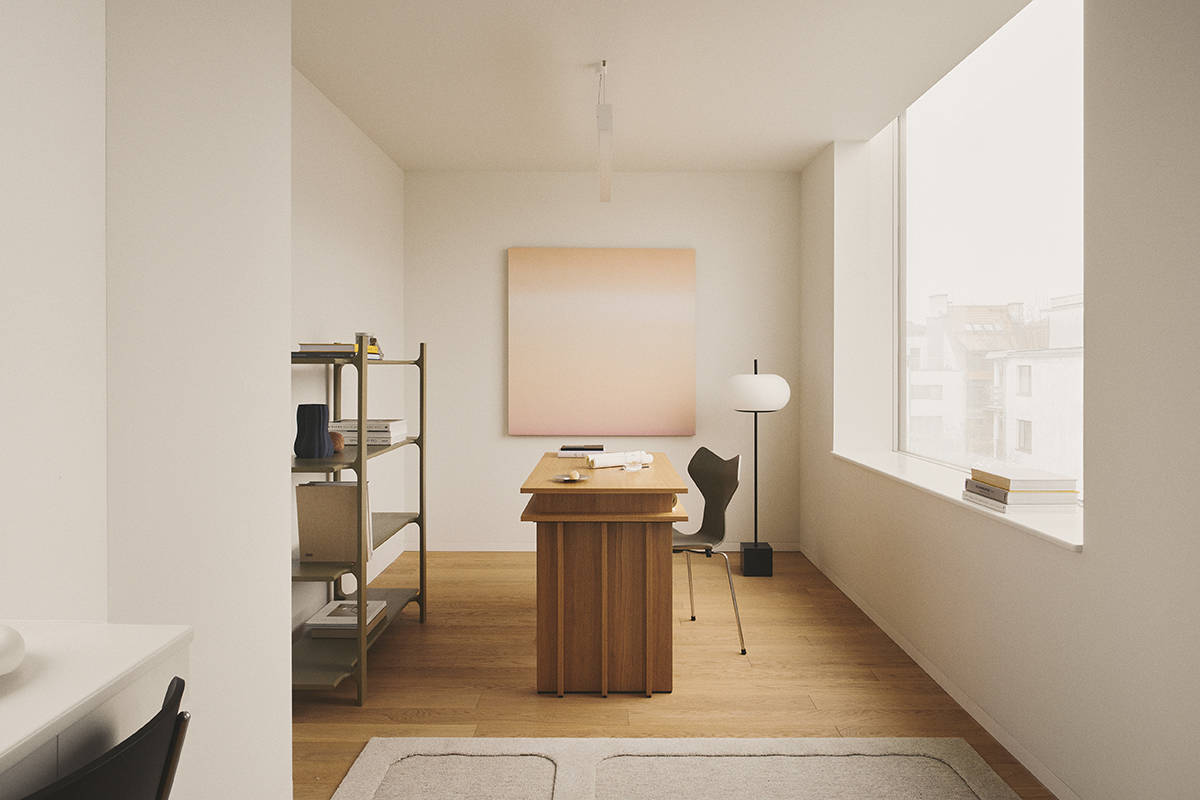
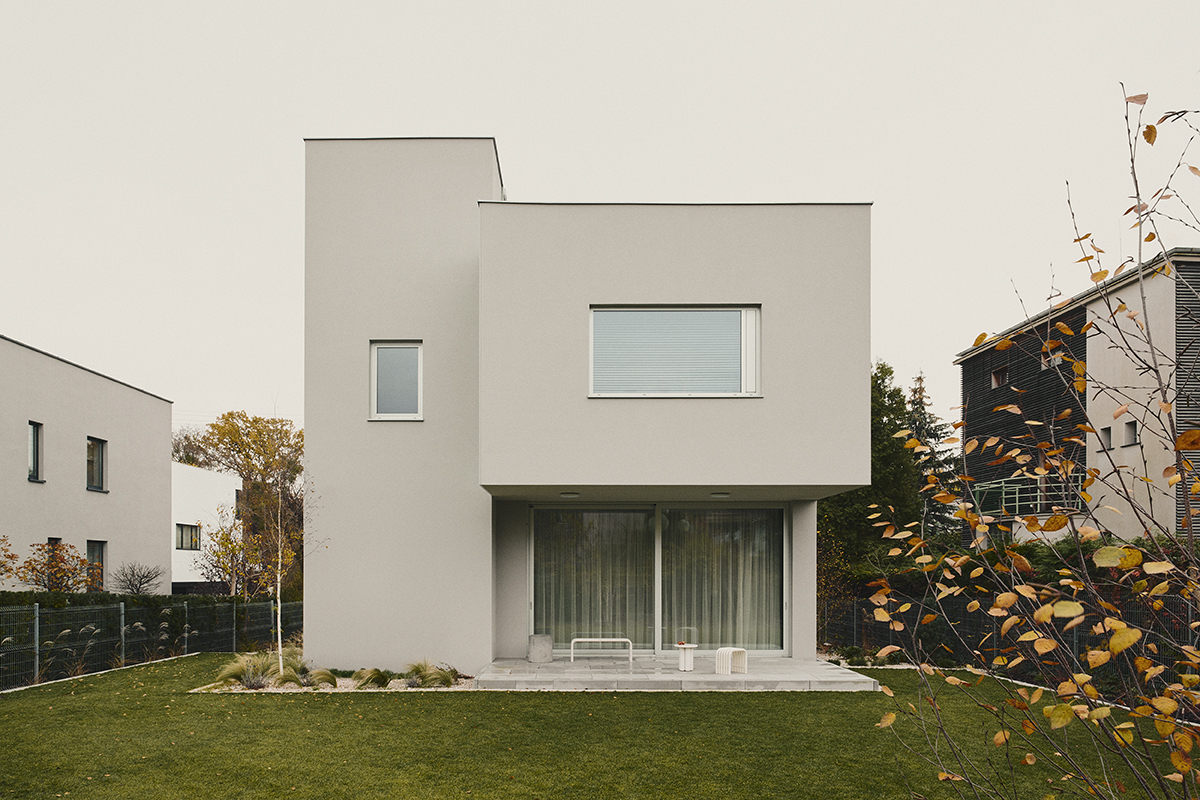
The minimalism of the lines stands out. The exposed concrete, used as the main element, gives the building the appearance of a large sculptural object that serves a residential function.
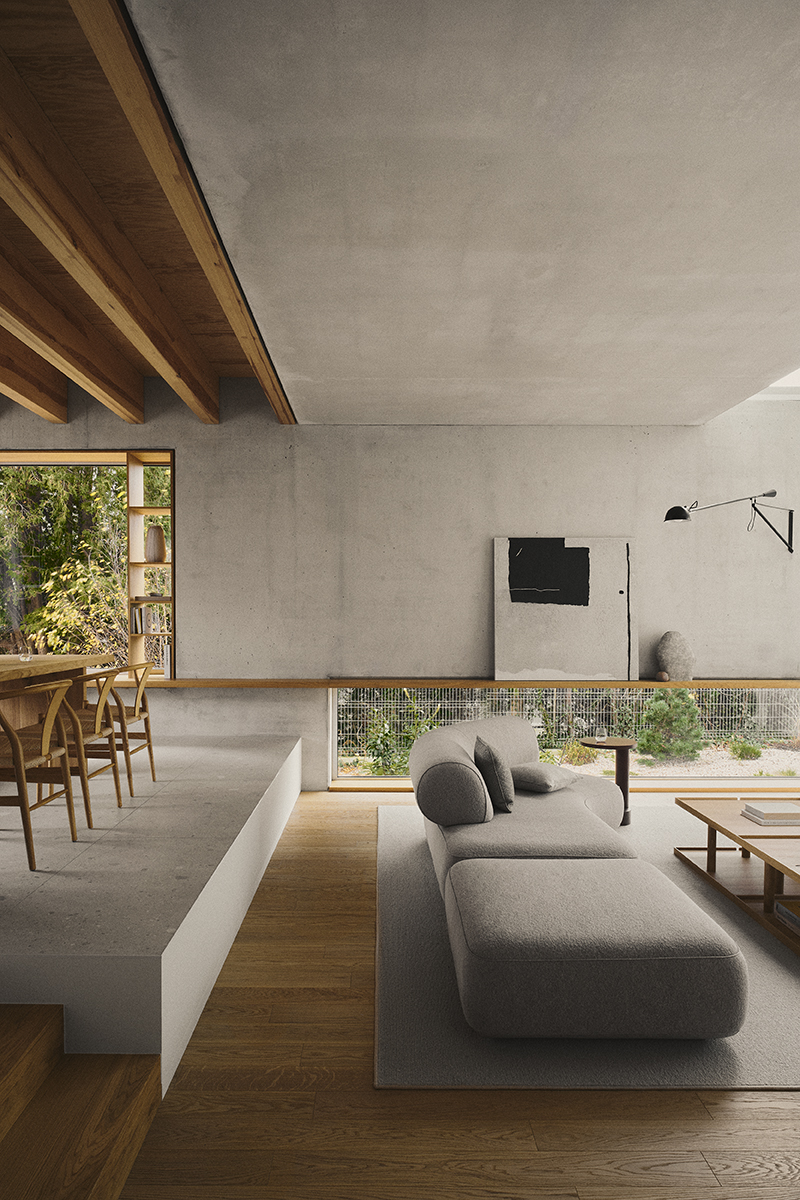
The interiors have an enveloping atmosphere, due to the selected materials and tones, from the warmth of the light wood of the floors and staircase steps, to the exposed beams, the squared window finishes, and the raw grey walls.
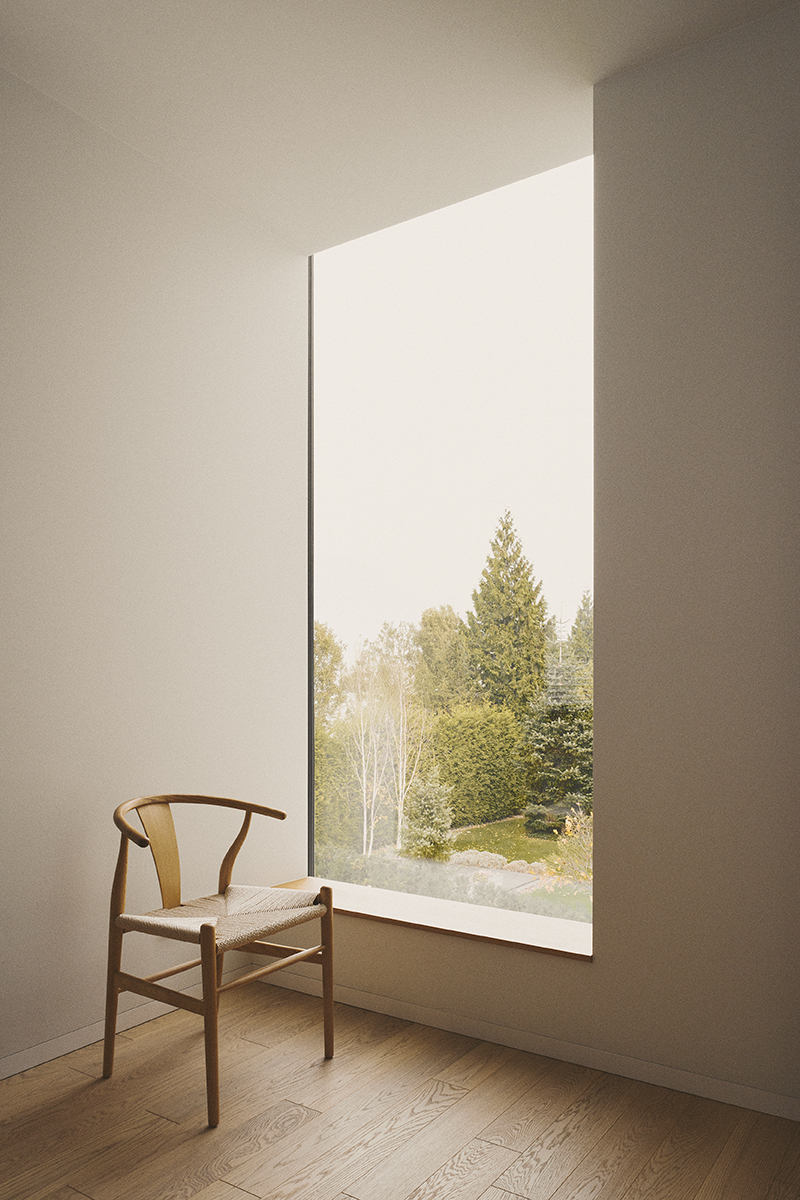
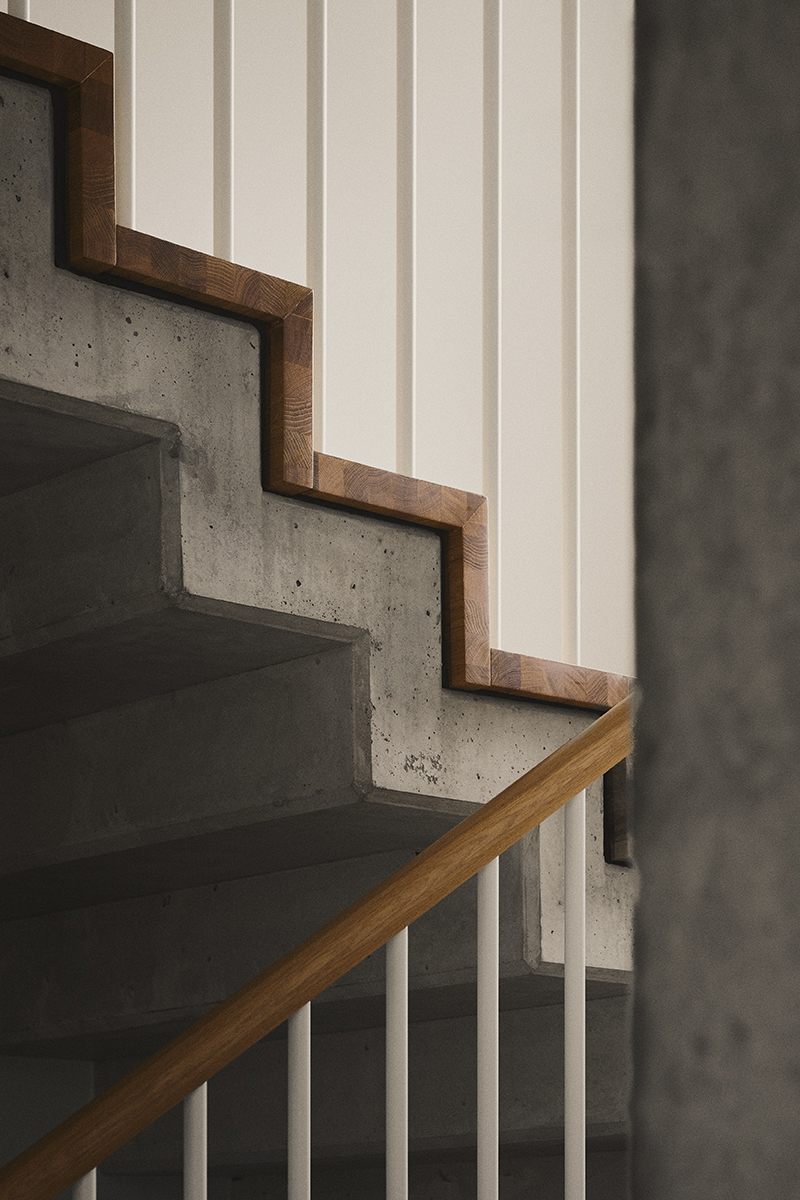
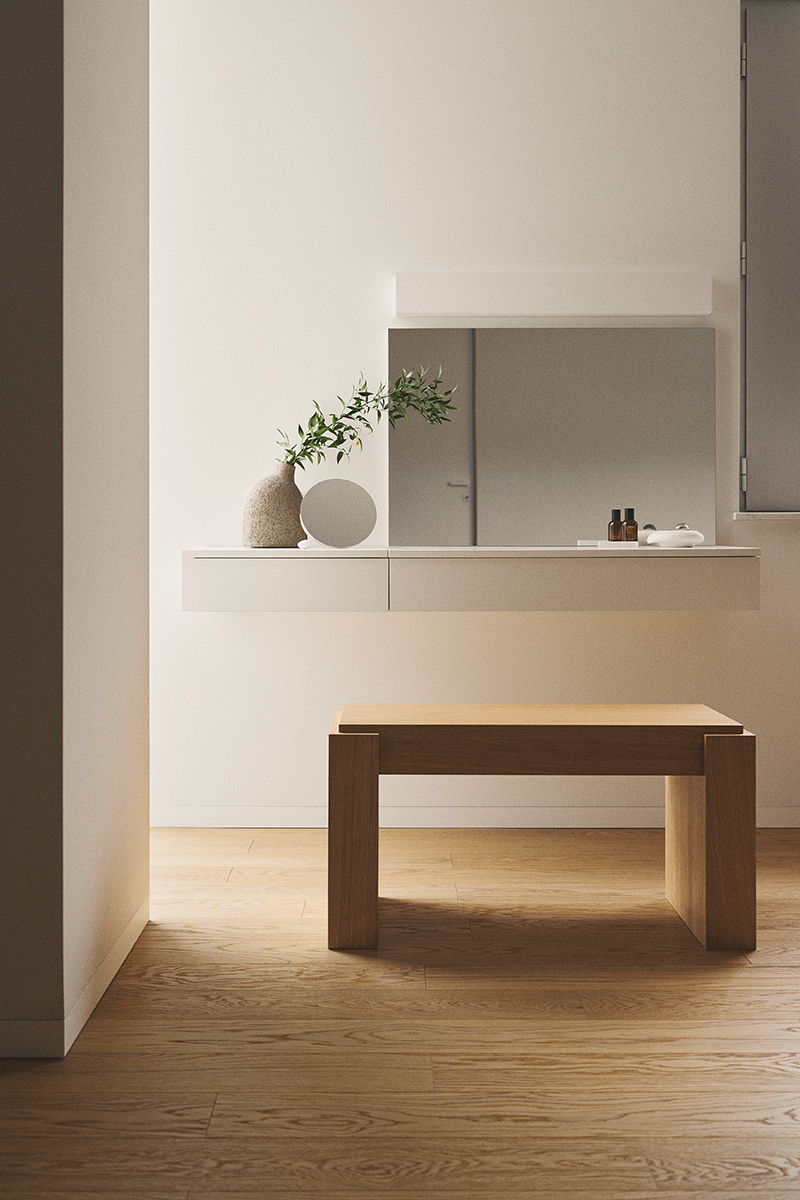
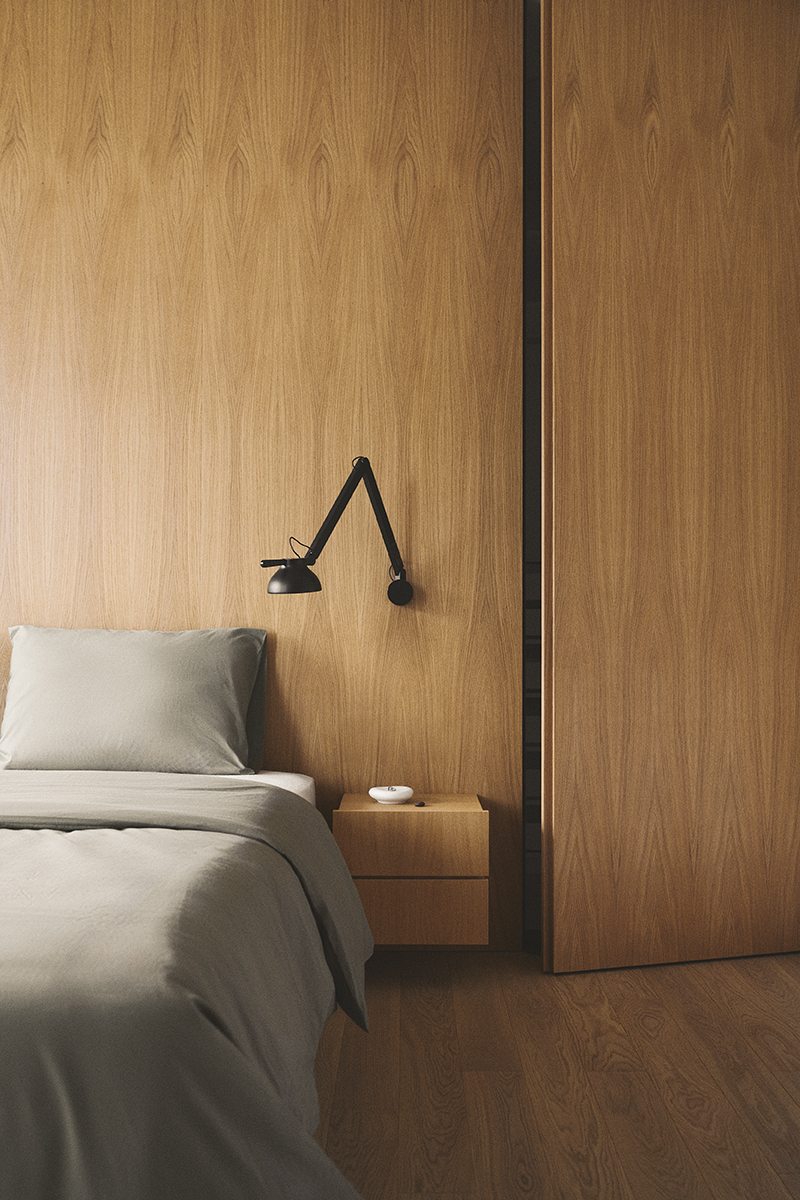
The light filters through windows above and below, further enhancing the sense of space. In the master bedroom upstairs, the mood mirrors that of the entire home: the oak finishes on the walls blend with the built-in wardrobes, creating a restful atmosphere designed for relaxation.
The article continues on DENTROCASA on newsstands and online.
Architectural project and interior design IFA GROUP
Stylist ANNA SANETRA
Photo TOMO YARMUSH
Written by TEOBALDO FORTUNATO

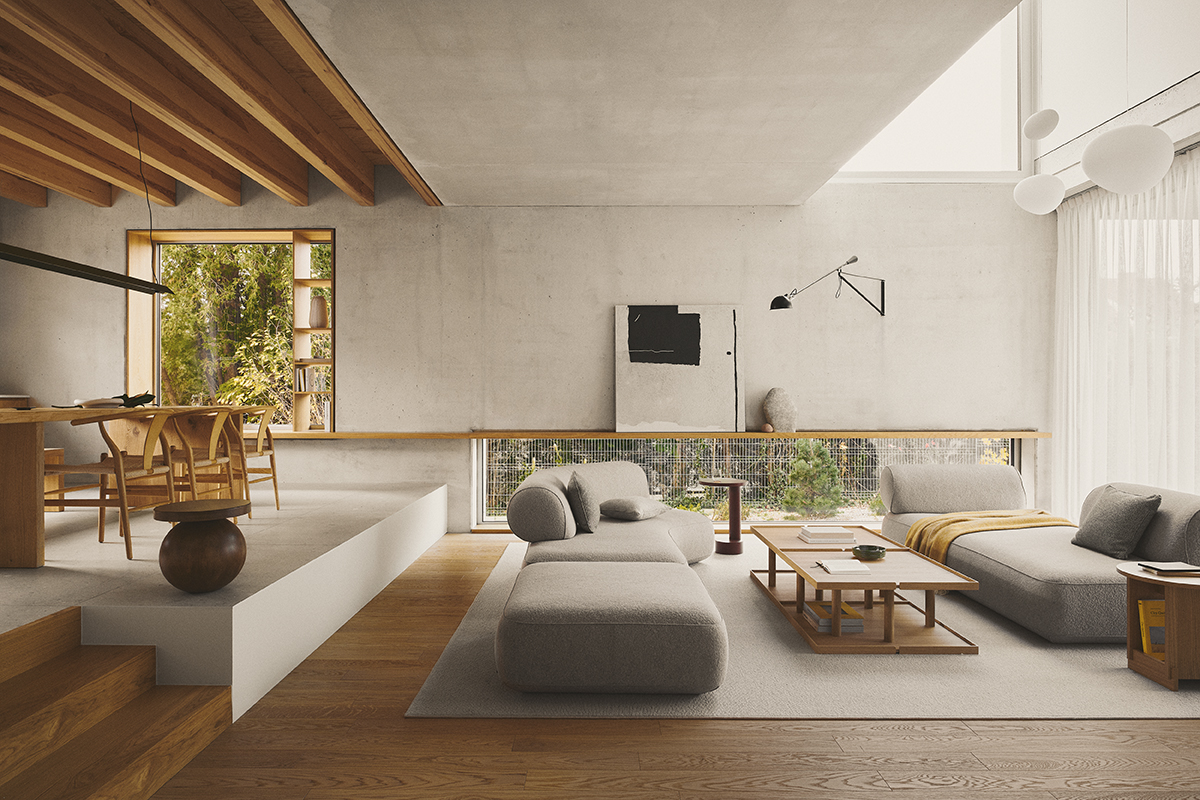





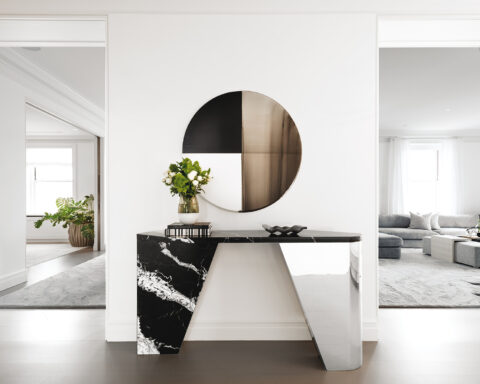

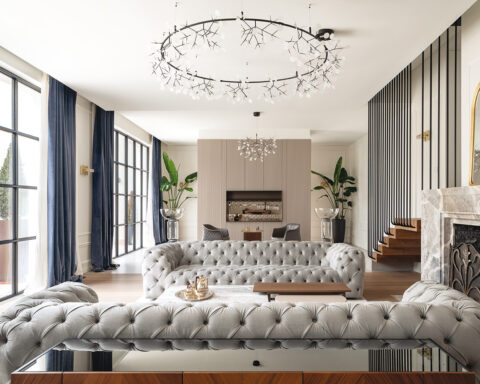
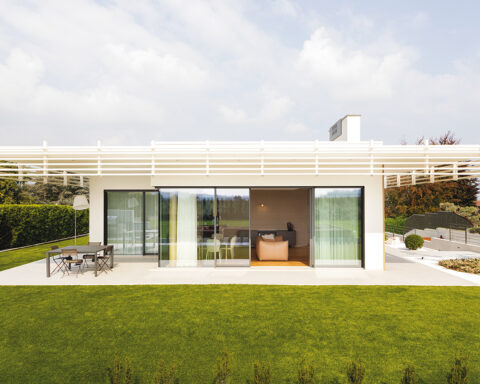
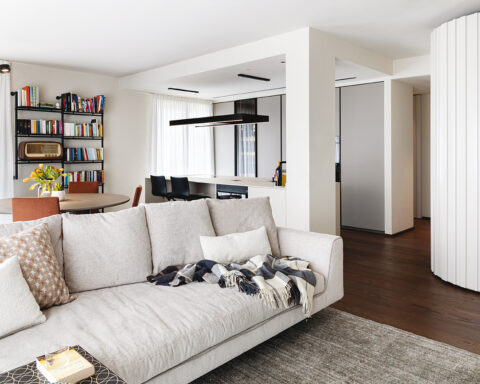


Seguici su