A spectacular and essential villa, an exclusive space for the private life of a young entrepreneur in the hospitality industry.
“Villa E” is located in Loreto, in the heart of the Marche region, close to Mount Conero. A geometric universe in which all the elements interact with the volumes and with the outside, where the green garden creates a pleasant natural setting.
The purity of the design lines and the white shade that envelops the volumes give the villa a clear contemporary identity, where air and light become silent protagonists.
Architect Michele Della Vecchia, who signed this important project with his team at Spaziomel Associati Srl, explained: “In order to fulfil our customer’s wishes,we completely destroyed the concept of division by horizontal planes, thus creating a unique place, composed of fluid spaces, vertically fully interconnected.”















The whole villa consists of a white block that closes completely to the North and opens along the West-East-South axes. A “black ribbon” hollowed out in the plaster continuously interrupts the fronts and highlights the 2-m overhang created to give shade to the East side, especially during summer.
The cover is carved out almost like a diamond. The inspiration comes from the skyline of Mount Conero: the slanted cuts create interesting slopes at the top of each front and especially on the North side, to which they give a unique and iconic stylistic conformation.
The outdoors merge with the indoors in a game of connections between the inside and the outside. The overhangs designed with the supporting structure create pleasant shaded areas for the terrace and for the main entrance, while the ground floor recedes from the street front.
The surface is managed in the best possible way, with the pool on one side and the access ramp to the garage on the other.
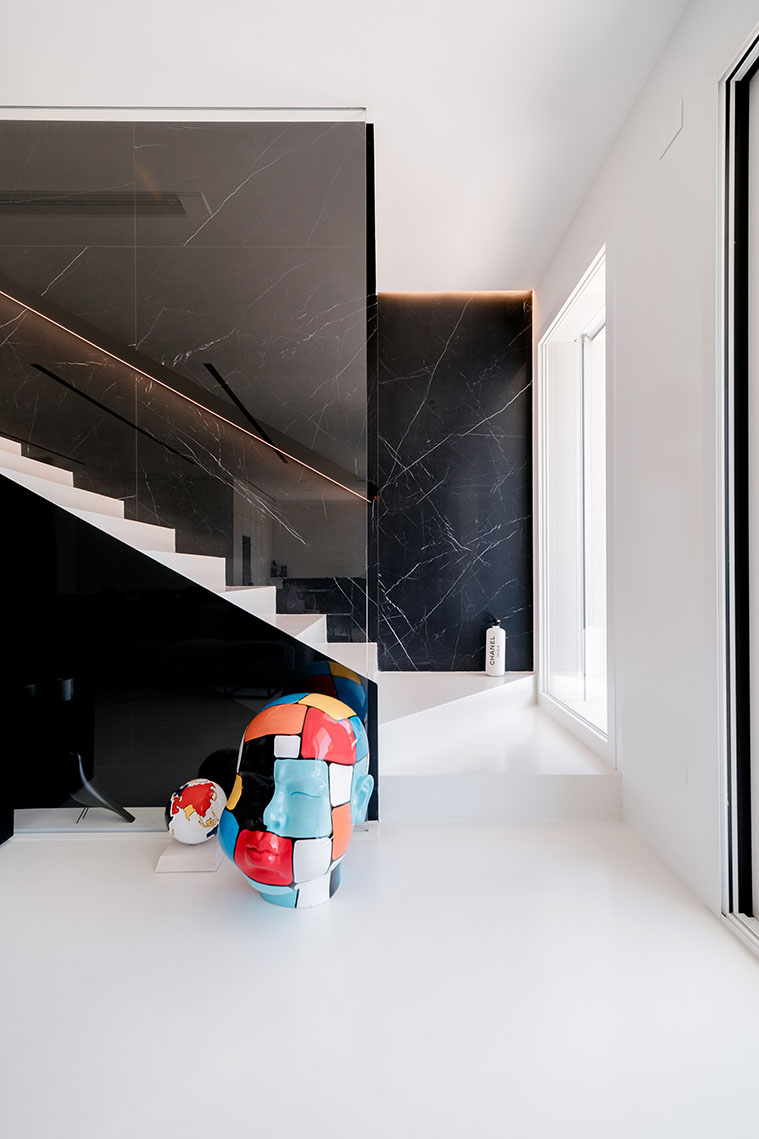
The wall cladding of the internal staircase is particularly interesting: 150×300 mm slabs with a thickness of 6 mm in black marquinia porcelain stoneware. A choice dictated by the desire to create visual and chromatic continuity and by the functionality of the vertical connection, in order to break down the concept of a house separated by horizontal planes.
Projected towards the infinity of the peaks of Mount Conero and the horizons of the Marche coast, “Villa E” spreads on three floors, becoming a place to live and share with guests, thanks to its large panoramic terrace and a courtyard that houses a small Zen garden, marked by tall bamboo plants.
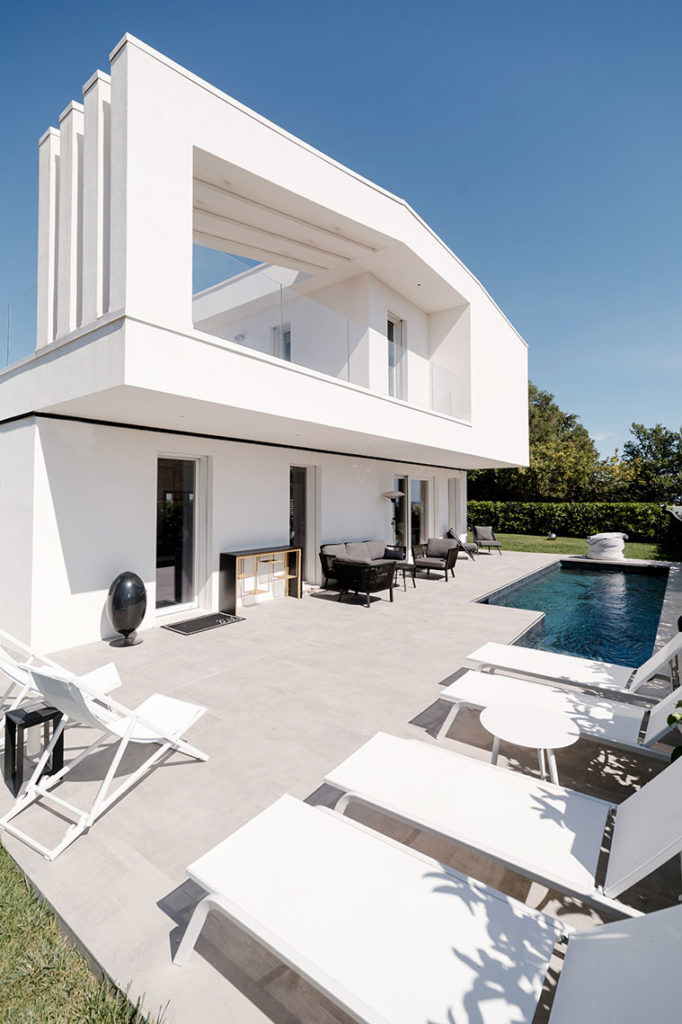
Therefore, it represents a major achievement, in harmony with the design philosophy of Spaziomel Associati Srl studio, which creates a balance between creativity and design, where architecture and engineering meet, technique and design melt, and experience and knowledge contaminate each other.
A team of architects, engineers, designers, and creatives who give life to the spaces of today and tomorrow. A studio that stems from the dream of bringing together the creative soul of architecture and the design of engineering, combining different professional experiences with a shared vision, capable of turning dreams and desires into tangible projects, which express passion for design, research for detail and attention to environmental sustainability.
Project by Spaziomel studio – Ph. Filippo Giaccaglia
WHO:
• Spaziomel Associati Srl – project
piazzale Amedeo Guarino 34, Avellino

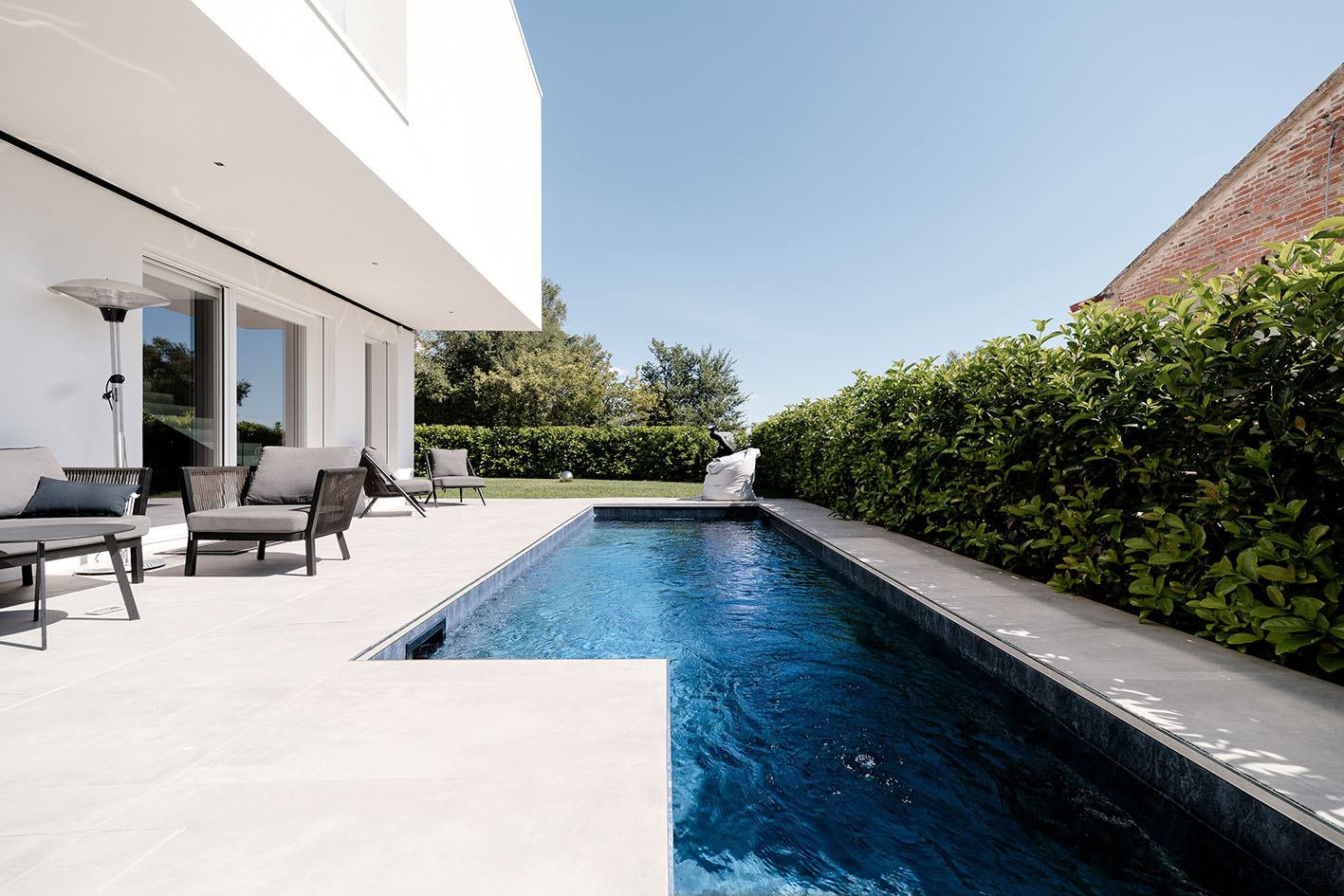
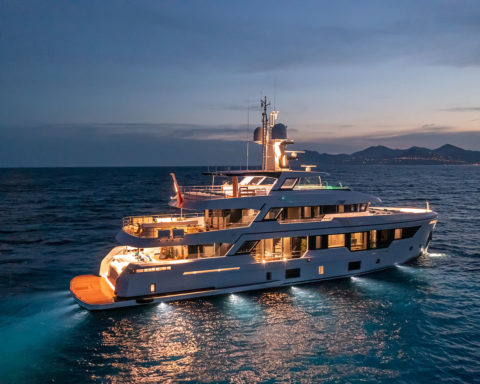
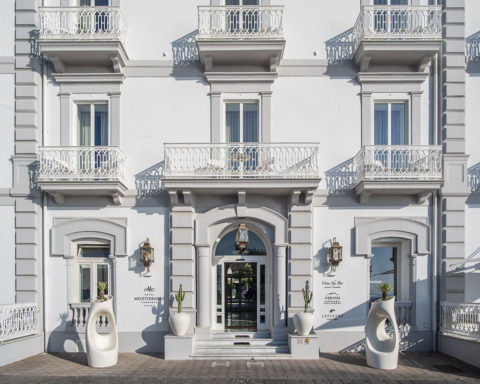



.png)








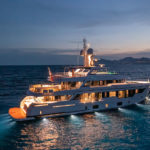
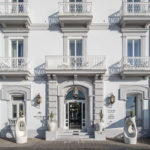
Seguici su