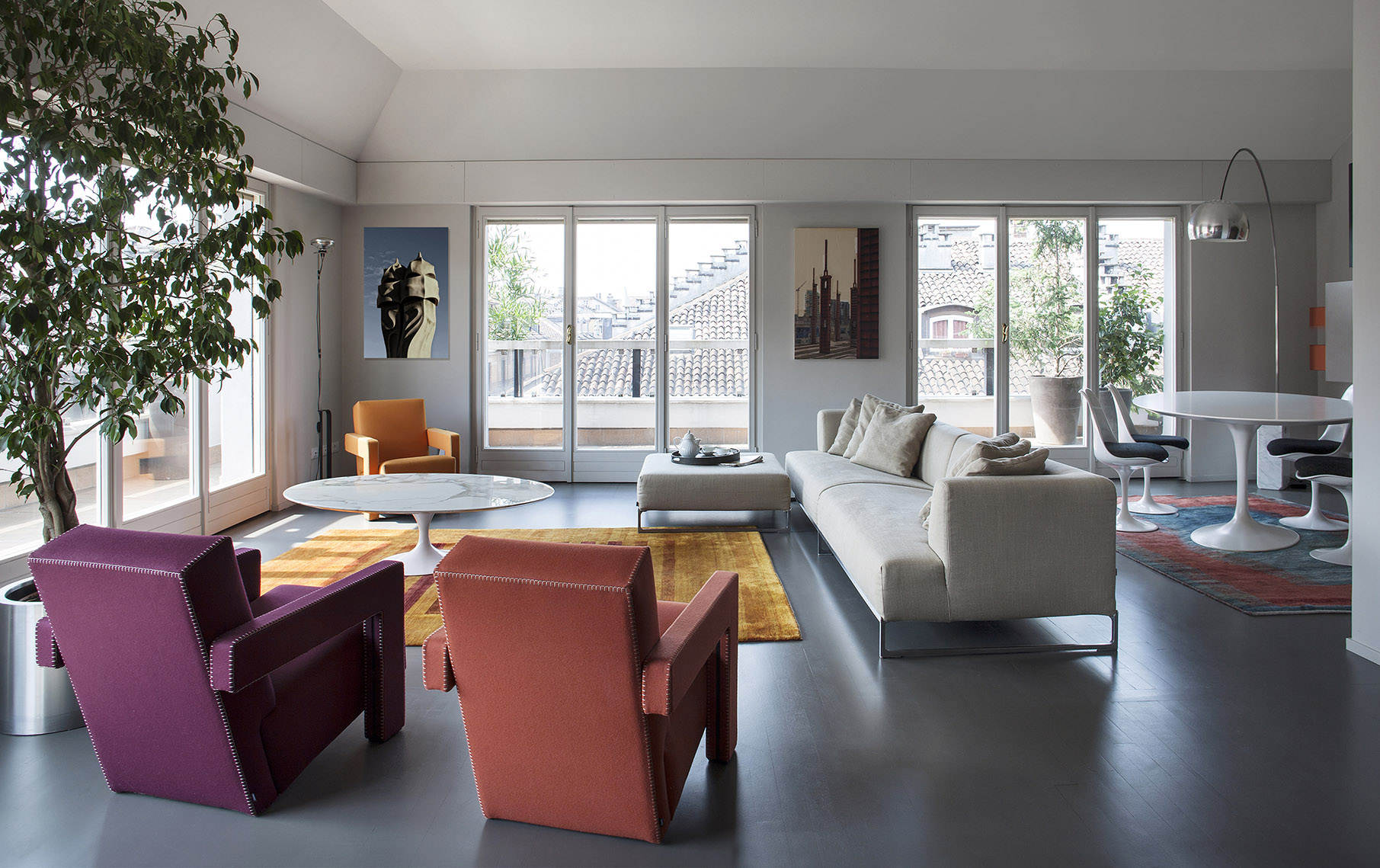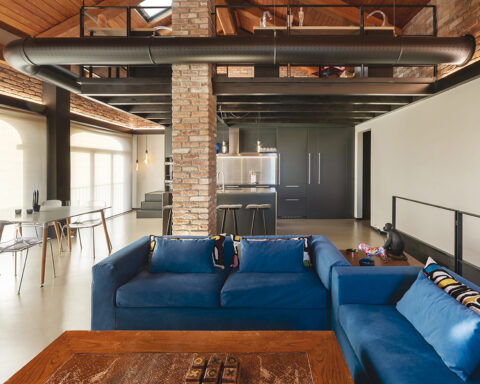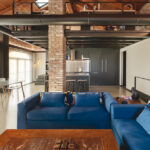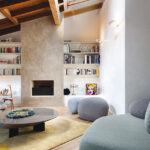Well-known iconic design pieces define the environments, marking the living path that becomes intriguing and captivating, to be enjoyed in all its beauty!
In a historic district near the Citadel, Turin treasures this flat on the top floor of a 70s house, recently renovated in a modern style by the architect Stefania Buftalmo, who gave it a noticeable touch of energy and character, adding design furnishings and hints of colour, thus creating an elegant and welcoming atmosphere.
We are talking about 180 square meters, designed for a young couple of professionals with two children. The aim was to create a space compatible with their needs, by modifying the interior volumes of the house.
The starting point was to separate the entrance from the living room through a sliding false wall, incorporating an area used as a changing room, where a lateral cut of light – with glass inserted into the wall – floods the space, making it bright.









Drawing inspiration from her last trip to NYC, the architect mixed the shades and the halftones of grey with the autumn colours.
In the living room, she renewed the old wooden floor from the 80s by varnishing it with a dark grey resin, leaving the wood pores open.
A touch of colour has been given to a large aubergine-coloured wall that frames an aluminium bookcase and camouflages a full-height door, creating a hallway towards the kitchen.
The living room is made up of a three-seater sofa by B&B Italia combined with three armchairs in coloured fabric by Gerrit Rietveld, and a small table by Eero Saarinen with a Calacatta gold marble top placed in the middle, which matches the dining table.
The Tulip chairs surround the table, which is illuminated by a classic of Italian design: the Arco floor lamp by Castiglioni.

On the wall, matt-lacquered floating cubes with autumn colours by Pastoe act as a backdrop; next to the bookcase, there is a reading and relaxation corner marked by the timeless LC4 Chaise Longue in pony skin by Le Corbusier.
The aubergine-coloured wall continues along the hallway to lead us to the kitchen, creating a new visual emotion.
The kitchen block is designed in a functional and minimal way; it contrasts with the dining area, which is made up of a table designed by Carlo Mollino in 1947 for Reale Mutua – an icon of Italian design –, and the Celestina chairs by Marco Zanuso in metal and leather, all illuminated symmetrically by two lamps designed by Le Corbusier.

The corridor with two contrasting colours, the flush doors, and the step lights create an enveloping path that crosses the wardrobe area and reaches the sleeping area, consisting of the bed with headboard and bedside tables in Wenge wood.
Here too, there is a touch of colour thanks to the orange bed-facing armchair, also proposed in the living room.
The tailor-made lacquered sliding wardrobe is flanked by the Arà lamp by Philippe Starck placed on the bedside table; another precious vintage lamp, designed by Joe Colombo, illuminates the bedroom with reflected light, emphasizing Fabrizio Carraro’s pictures.







.png)










Seguici su