Fascinating perspectives intertwine between exteriors and interiors, allowing the sky to enter the domestic spaces, to bring them closer to nature.
Located in the historic centre of the Mexican city of Mérida, behind a plain colonial-style façade of the typical Yucatán architecture, this house from the early 1900s has two volumes, which occupy an area of 160 square metres.
The entrance door opens onto a welcoming sitting room, dominated by an exquisite sculpture by the artist Jorge Martin, installed on a pedestal in a central position and vertically illuminated by a chandelier hanging from an exposed beam, to enhance its outlines.










Accurately preserved and restored, the plasterwork offers a continuous glimpse into the past: the Yucatán green shade that transpires from the wooden beams and the shutter subframes adds a touch of quiet tropical calmness.
In the kitchen, the bearing structure boasts the same traditional style, interrupted and embellished with artistic references through a series of oil paintings on canvas by Isabel Garfias.
In the centre of the room, there is a table in solid Tzalam wood, illuminated from above by three terracotta lamps, while the front part of the green furniture strengthens the contrast with the beige floor.
All around, several decorations and everyday tools share the same space, defining its personality.
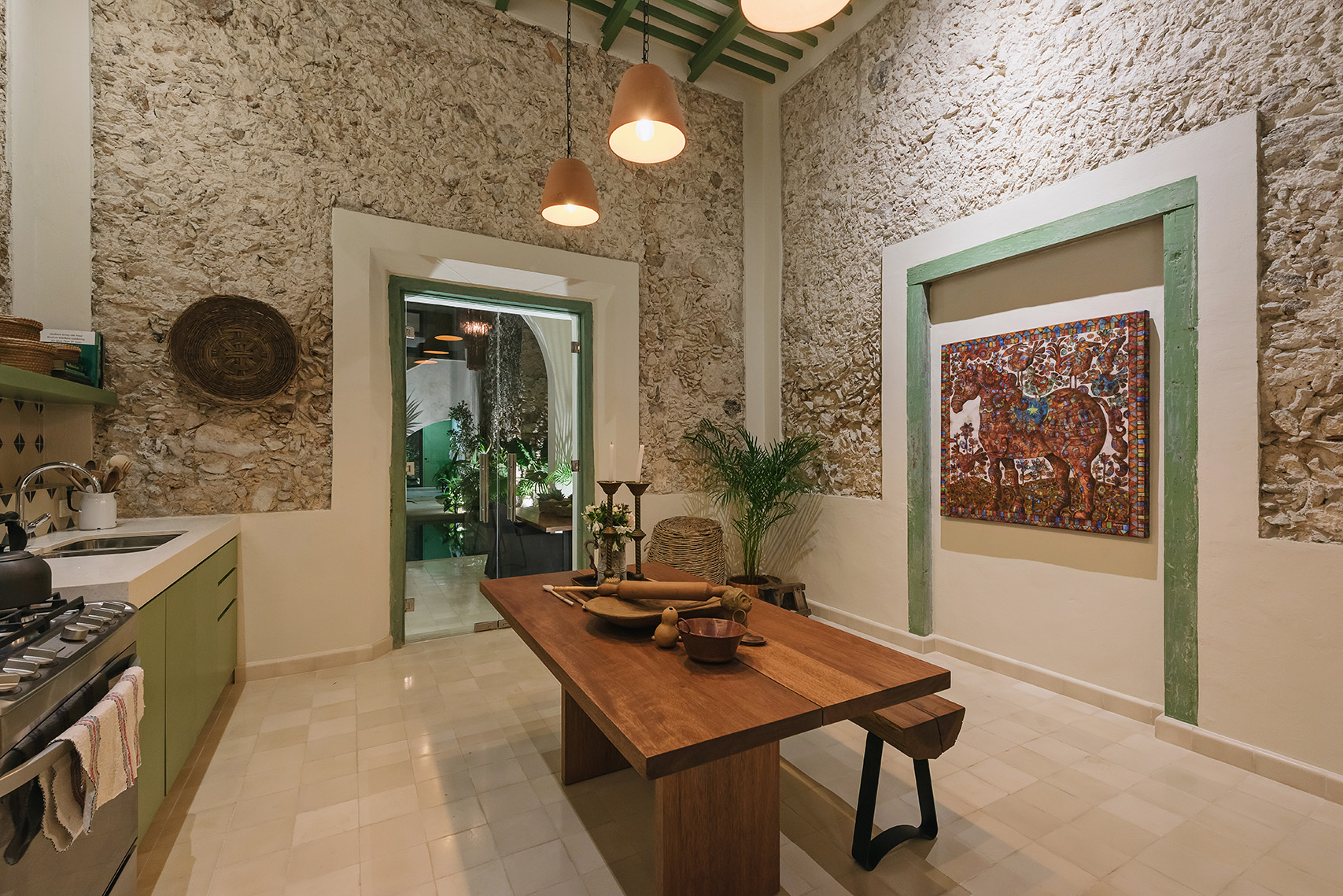
A glass door leads to the dining room; the load-bearing wall is accompanied by a work by the Italian-born artist Pedro Friedeberg, which “looks” at the four-seater solid wood table.
The first volume ends with an eye-catching arch, to give way to the central open-air courtyard, flanked by the pool in Chukum, a resin that gives the water a lagoon-like appearance,offering a space in harmony with nature, enhanced by the composition of tropical plants placed at the base of the walls.
At the other end of the courtyard, there is the second volume, reserved for the sleeping area.
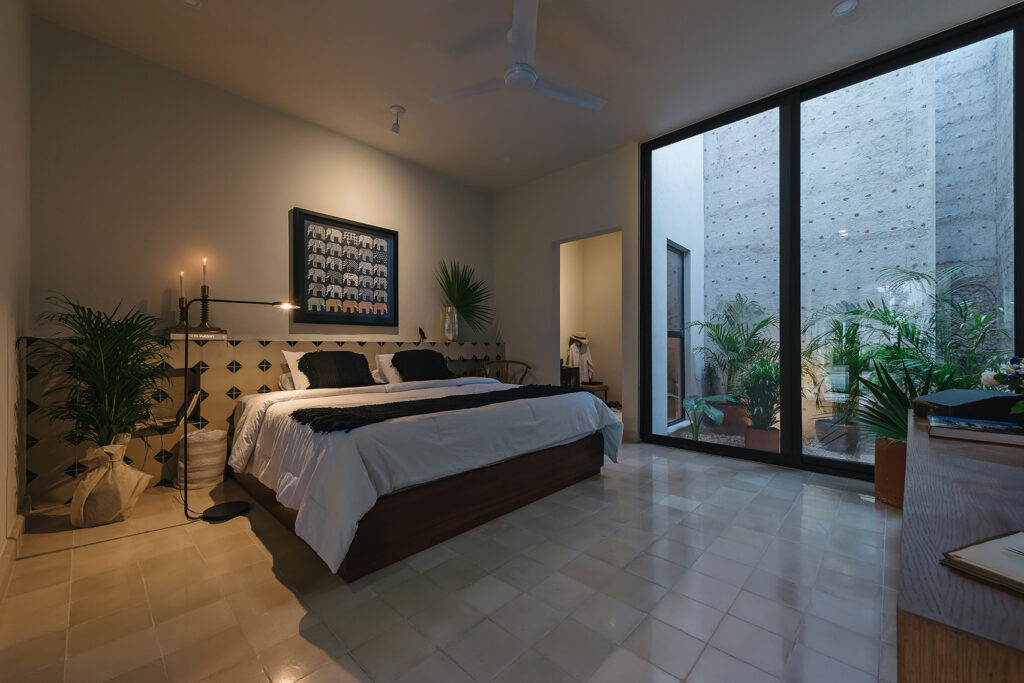
The first bedroom with a majolica headboard has been customized with another surrealist painting by Friedeberg.
This room boasts two different views: the first is beautiful and panoramic, towards the internal garden of the house, while the second window passes under a portico with a half-arch that leads outside.
The en-suite maintains the same style as the whole house; it focuses on a single pink marble shelf on which the sink rests.
On the first floor, the attic has the same plan as the ground floor, with the addition of a terrace that widens the view of the courtyard.

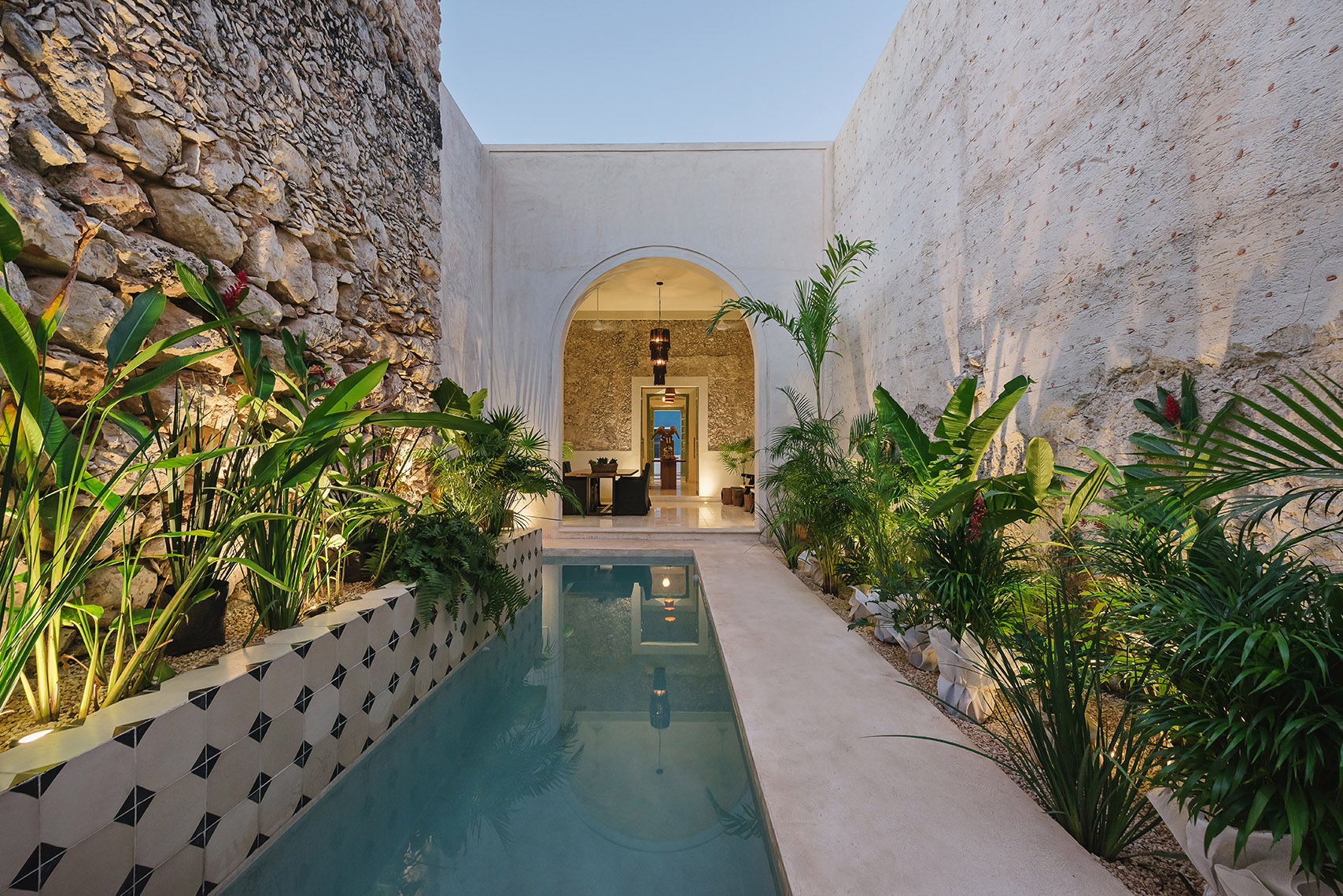

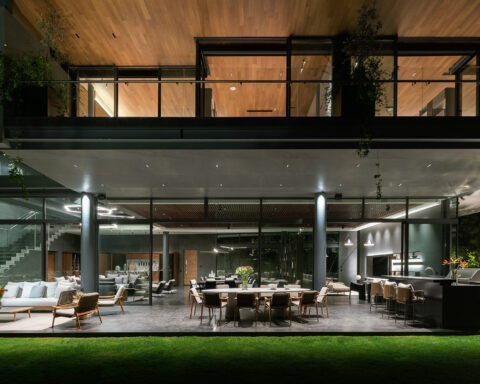



.png)









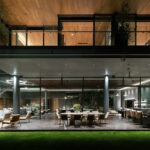
Seguici su