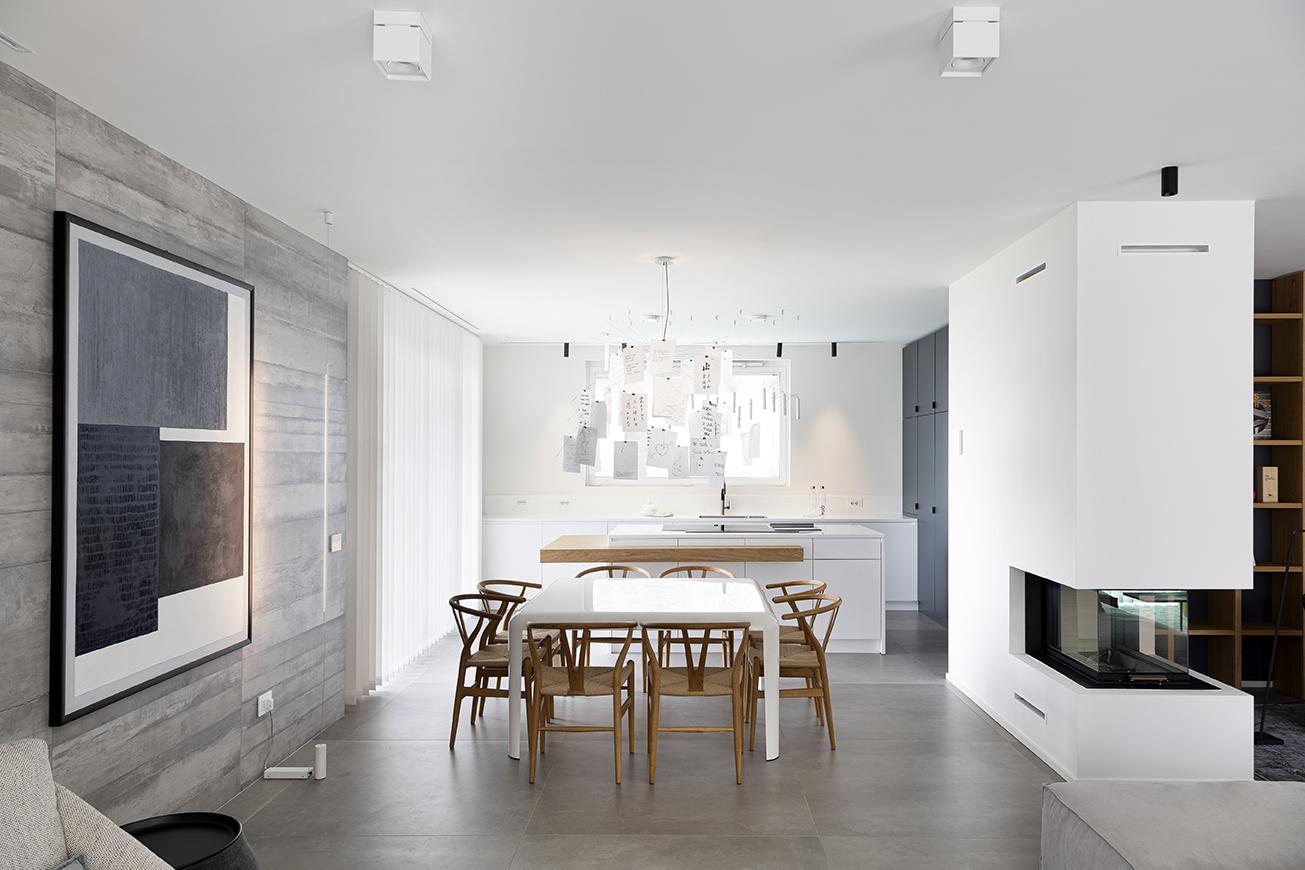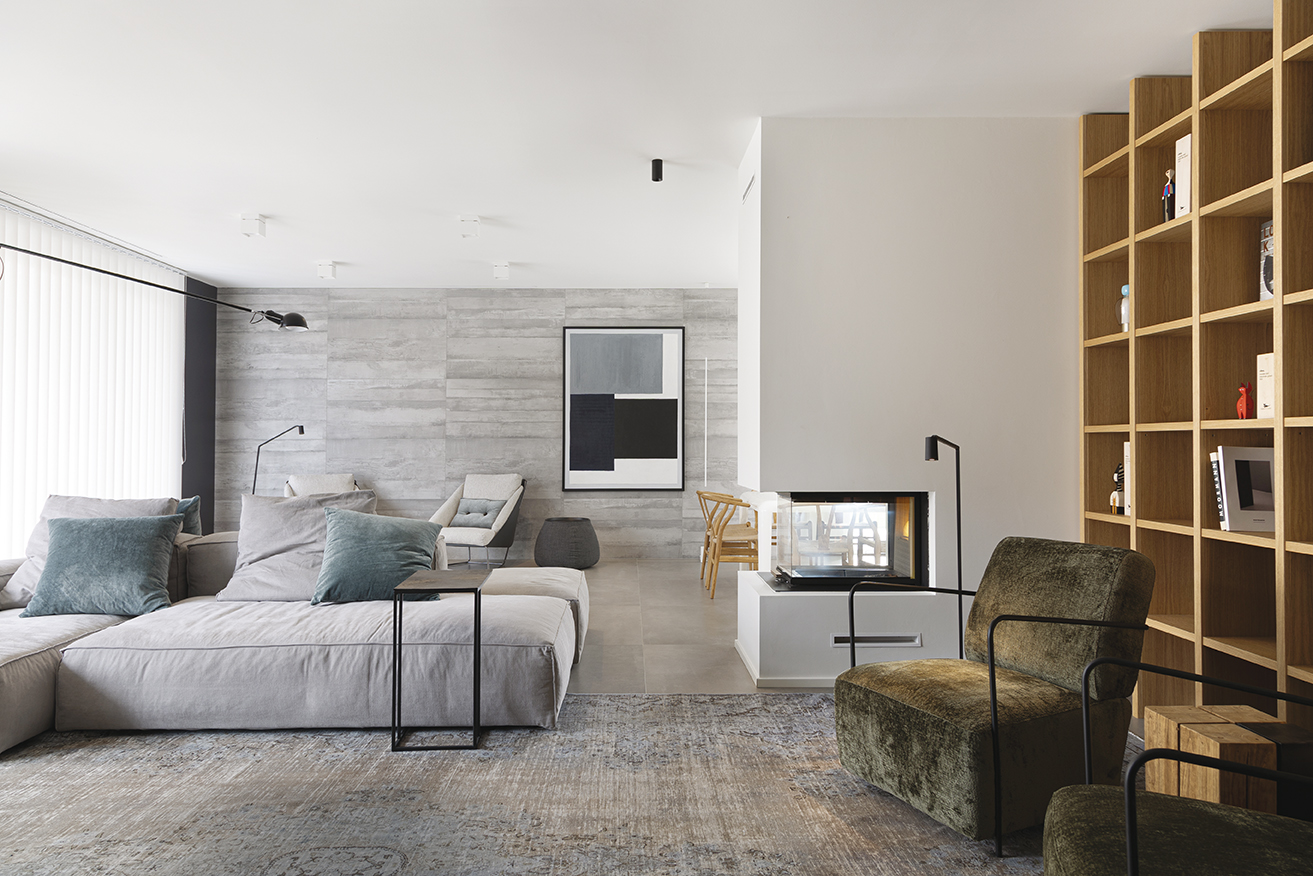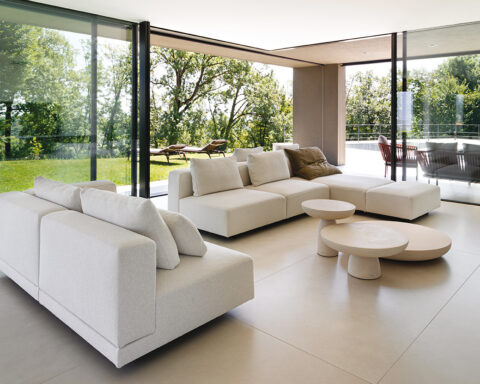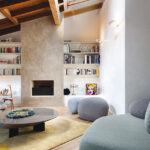The grandmother’s old house becomes the kingdom of a modern fairy tale, rewritten for the young grandson, who finds and experiences his daily spaces in the contemporary world.
The history of yesterday and that of today meet in an architectural project adapted to the needs of the young owner, who can breathe the echoes of his childhood in his grandmother’s house –from which the villa takes its name today – while enjoying the comforts of modernity that contemplates technology, innovation and a lot of elegance.






The new project, signed by architect Tania Alessio, preserves the simple and clean lines of the pre-existing house, revisiting the composition of the volumes and finishes in a contemporary style. The new layout enhances and gives space to the convivial areas, very attractive to the young and dynamic owner, developing details that tell about his lifestyle right from the entrance.

Therefore, after crossing the threshold of the house, the view opens onto a large room with a concrete-effect ceramic floor which, in the foreground, houses a shaped staircase covered in natural wood, under which there is a wine cellar with custom-designed furniture, made of natural wood too. Further on, the gaze rests on the large living room organized into micro-environments: a reading area with armchairs and a bookcase on the right, a TV area with a double-sided sofa from which you can admire the outdoor swimming pool on the left; on the opposite side, there is a conversation area with coffee tables and armchairs.
Continuing through the environment, we find the dining area, iconic and young at the same time, and the custom-made kitchen, with access to a covered space for outdoor lunches. From the different corners of the living room, you can appreciate the presence of a three-sided wood-burning fireplace, which acts as a pivot in the volume. Next to the entrance, a comfortable wardrobe with a retractable door hides the service areas with the guest bathroom and the laundry room. All around the house, there is a renovated and planted garden; it also has a swimming pool with a sunbathing area facing the living area.



Upstairs, there is the sleeping area that has an orderly hallway which faces the doors of the different rooms, dotted with spotlights. There are also two “children” bedrooms – one with a large porch also accessible from the stairwell –, together with a small study and a bathroom serving the two bedrooms. The master room is the star of the project, with a custom-made wooden walk-in closet and a large private bathroom. The staircase continues, leading to the roof garden, accessible thanks to a sliding door on the roof.
This space, newly created and strongly desired by the owner, was designed to be a corner of relaxation and tranquillity, far away from everything. It has a mini-pool, a sundeck and a shower, as well as an outdoor kitchen area with a table, all managed with platforms at different levels in which metal tubs with various flowers and plants are set, in order to create a harmonious and natural environment.
Project by architect Tania Alessio - Photography by Michela Melotti
• Arch. Tania Alessio
Progetto
Castelli Calepio Bg
Tel 347 590702785
• Porcelanosa
Rivestimenti e pavimenti
via Borgo Palazzo, 140 Bergamo
Tel 035 299984
porcelanosa.it
• Rinascita Technology System
Impianto idraulico, riscaldamento piscina
via Aldo Moro 7, Solza Bg
• ESSEPI Arredi su misura
viale Europa 15, 25036 Palazzolo sull’Oglio BS
• Vergani srl
Sistemi elettrici applicati
via Porta Mugnaia 36/48, Biassono Mb
Tel 039 471589 | 347 3162185
• SMP Serramenti
Porta d’ingresso, infissi
via Roma 45/47, Costa Masnaga Lc
Tel 031 869942
• MV Giardini
Giardino
via Cascina Molino Cattaneo 2, Missaglia Lc
Tel 345 4843953







.png)










Seguici su