A customized project as a contemporary family space.
A 250-sqm apartment, including mezzanines, with 180 sqm of terrace has been completely renovated by architect Claudia Faella, in one of the most famous neighbourhoods of Naples.
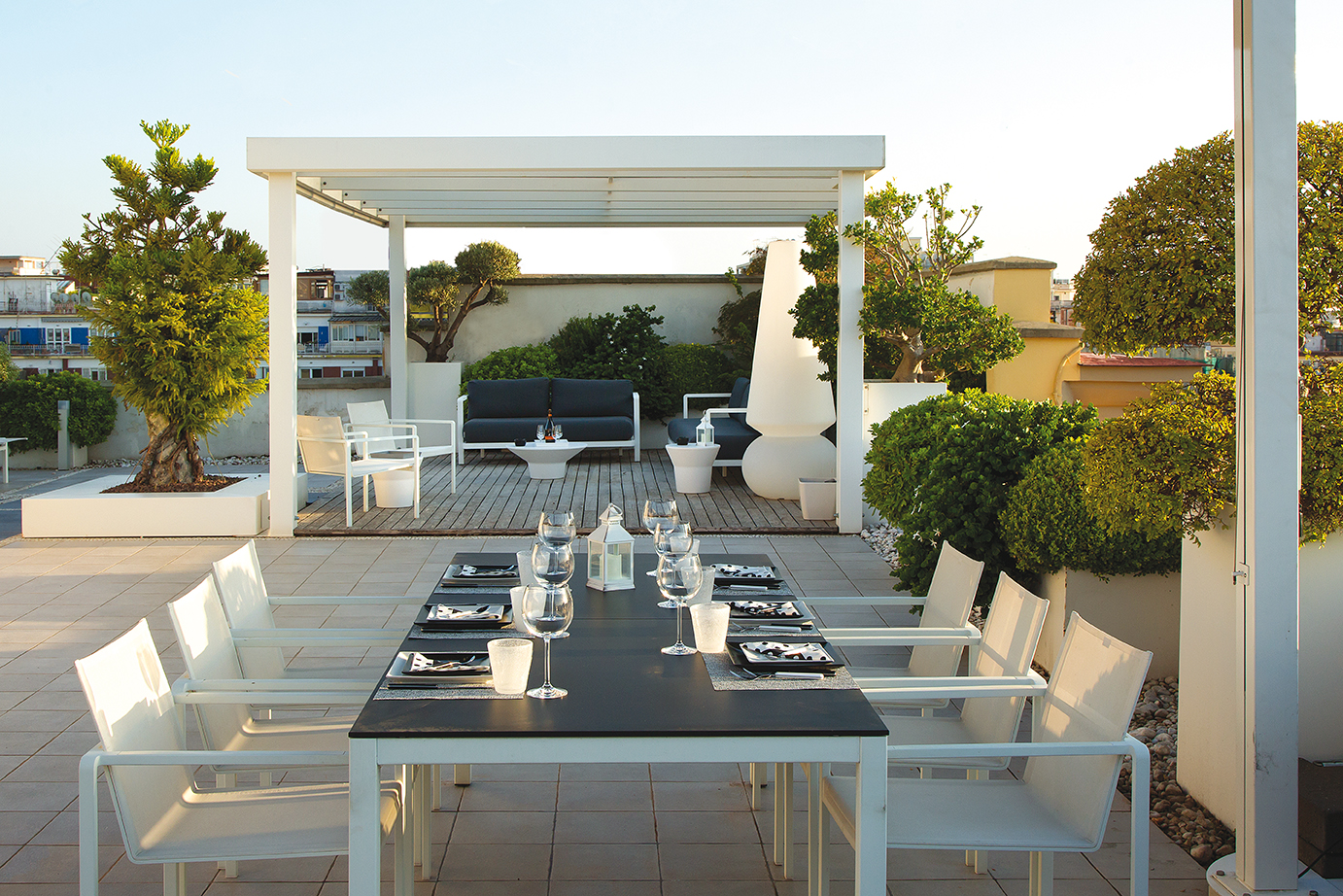
The new project included an entrance hall, a large living room with an adjacent and completely soundproof TV room, a study area on a mezzanine, a kitchen with dinette, three bedrooms with mezzanines, two bathrooms, a storage room, a laundry room and a terrace.
The architect specifies: “I tried to work like a tailor, who cuts a tailor-made suit for the customer. This family loves to receive guests both in winter and in summer on the terrace, so a large and welcoming living room was necessary.”
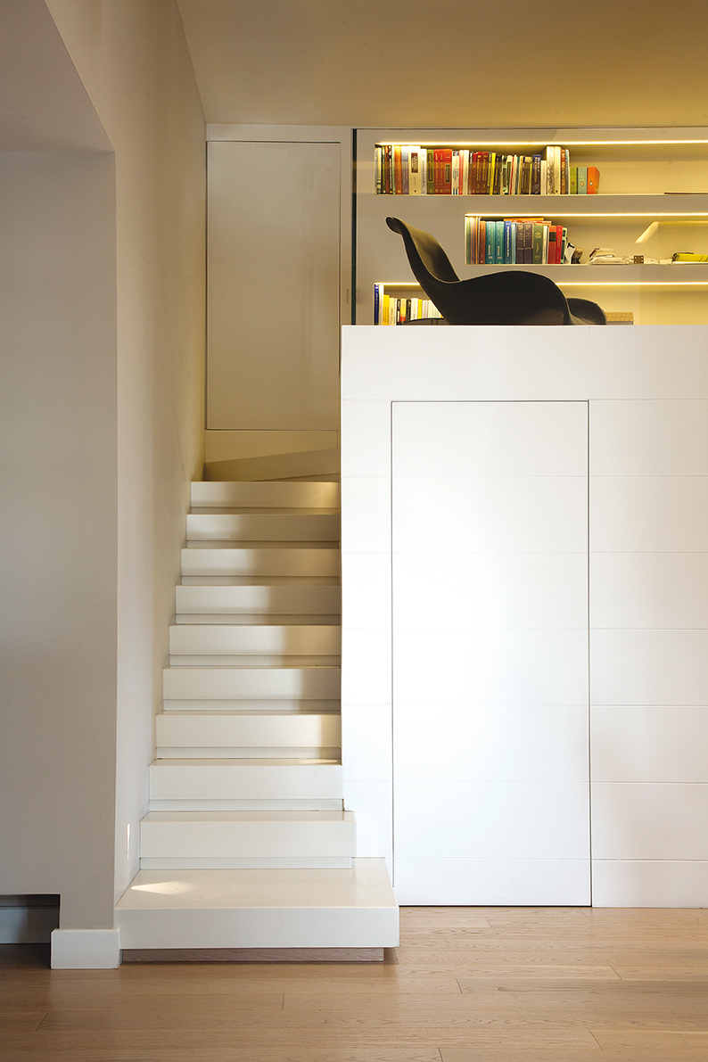
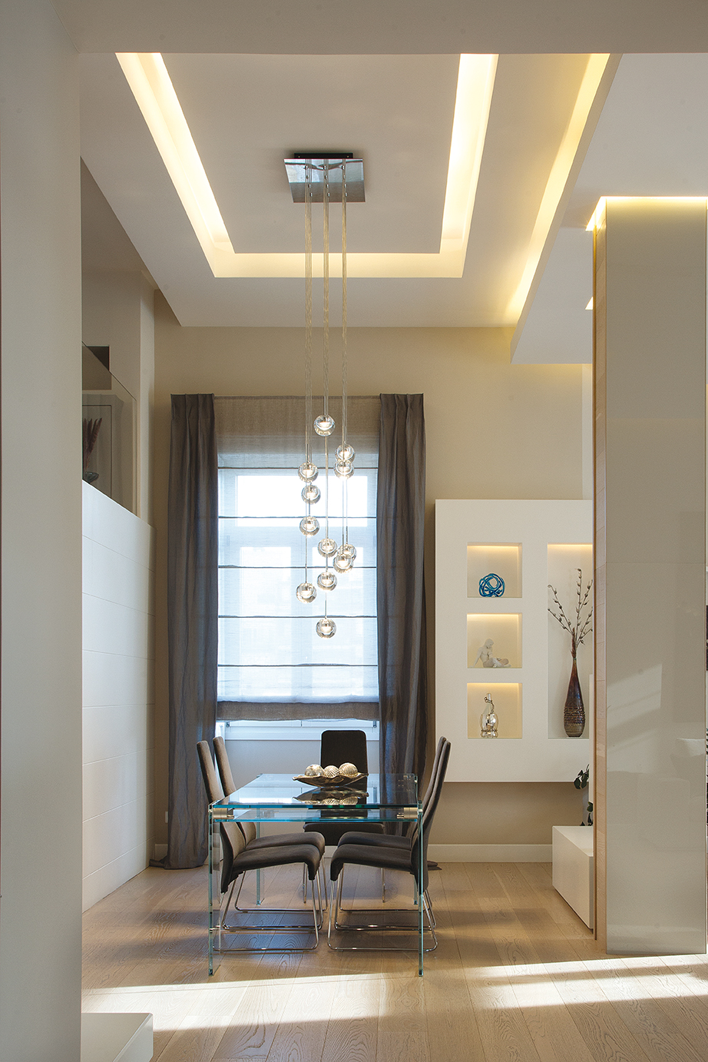
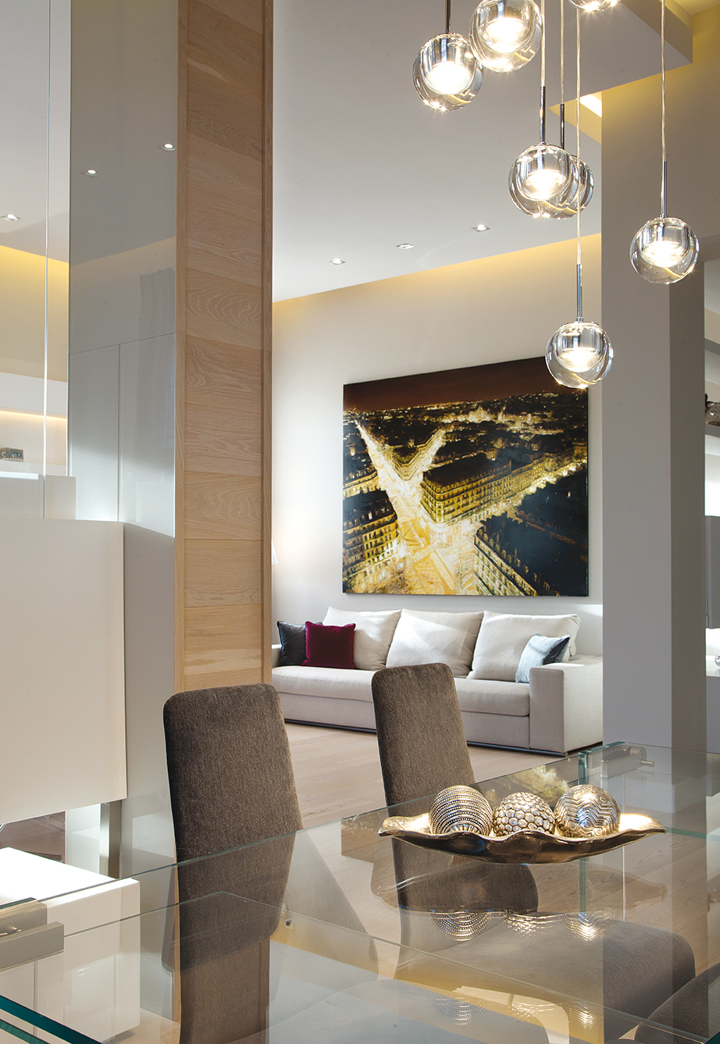
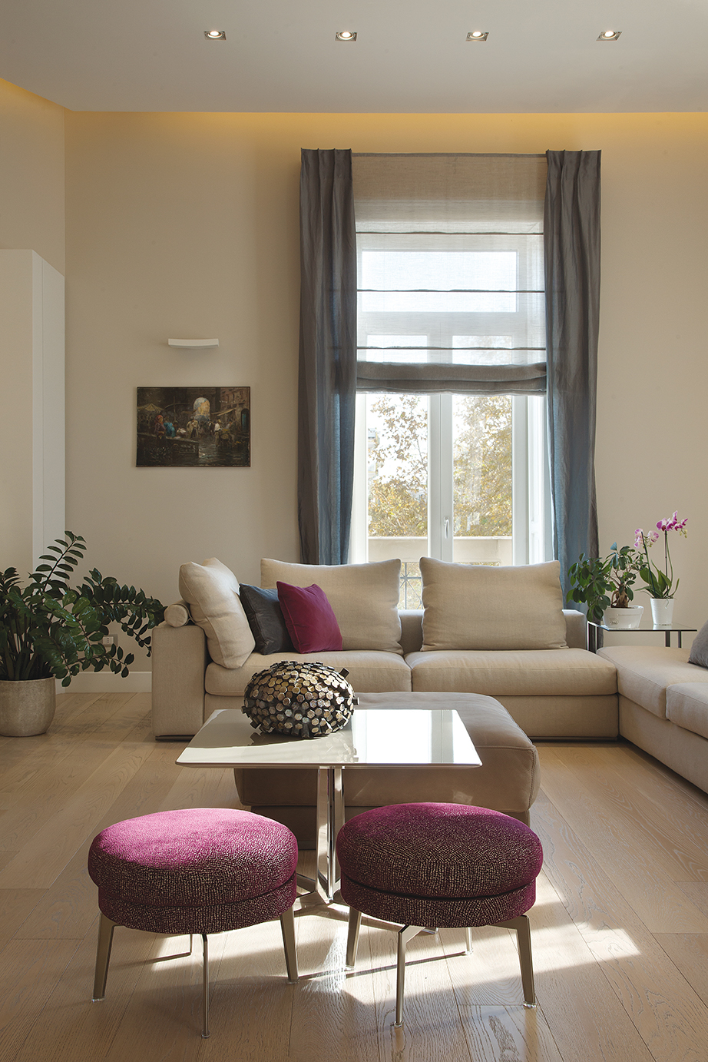
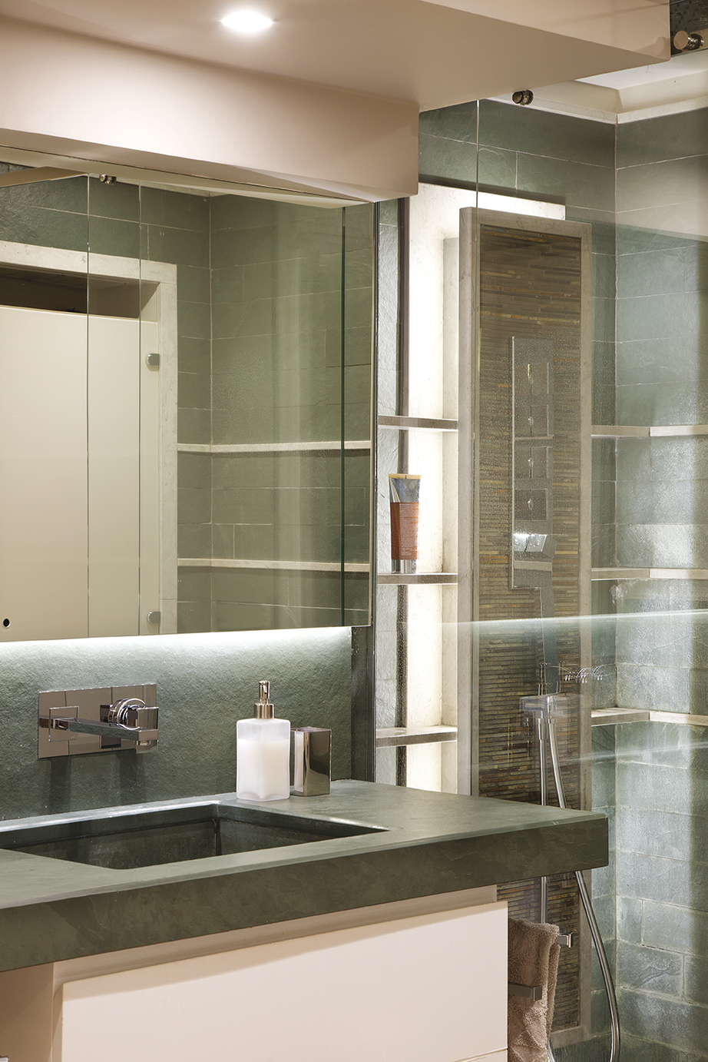
The house is very bright, both due to the excellent exposure and the light and warm colours. In the living room, hanging niches organize the spaces to add vases or sculptures; an aquarium hanging between the wall and a pillar was added in the living room, it is the owner’s passion. The niches hide practical containers inside them, on the lateral sides.
Next to the kitchen, in the dining room, there is the Tulip table by Saarinen with the Caboche chandelier by Foscarini. While silver-coloured wavy striped wallpaper dominates the wall.
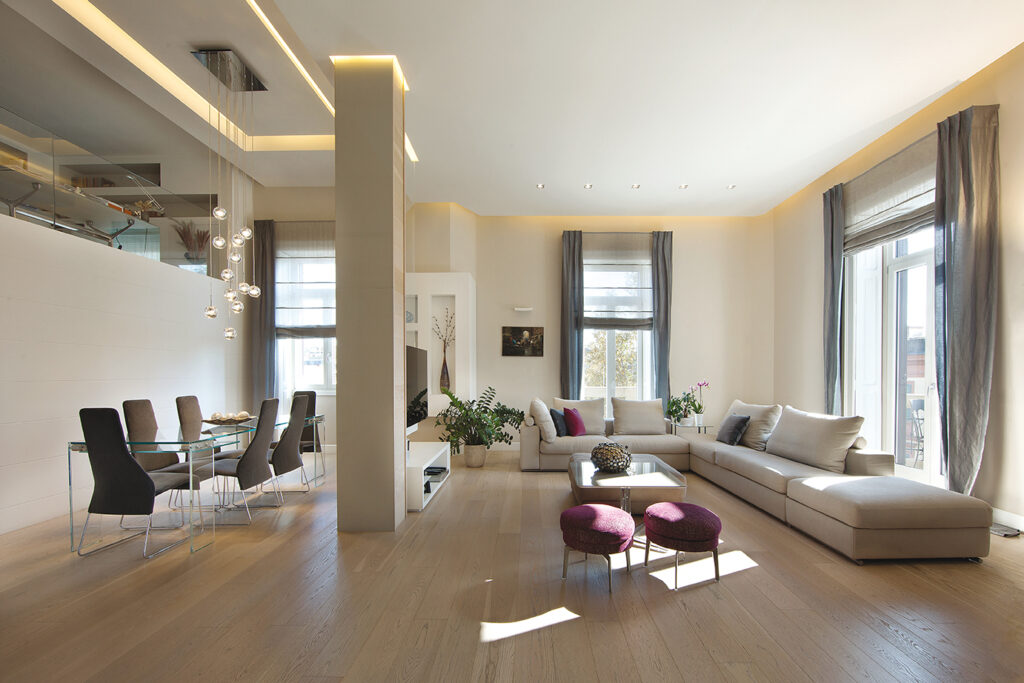
The daughters’ rooms are divided into a sleeping area – on the mezzanine – and a study area below. Bookcases, desks and wardrobes were designed by architect Faella, together with the stairs in fire-painted white steel that contrast with the walls.
The main bathrooms are both in marble: the daughters’ bathroom is clad in recomposed Mimosa marble and stone inserts; the parents’ bathroom, on the other hand, is clad in Betulla Green slate marble with inserts in beige Padula stone.
Throughout the apartment, a delicate solid oak parquet was used for the flooring, emphasizing the effect of lights.

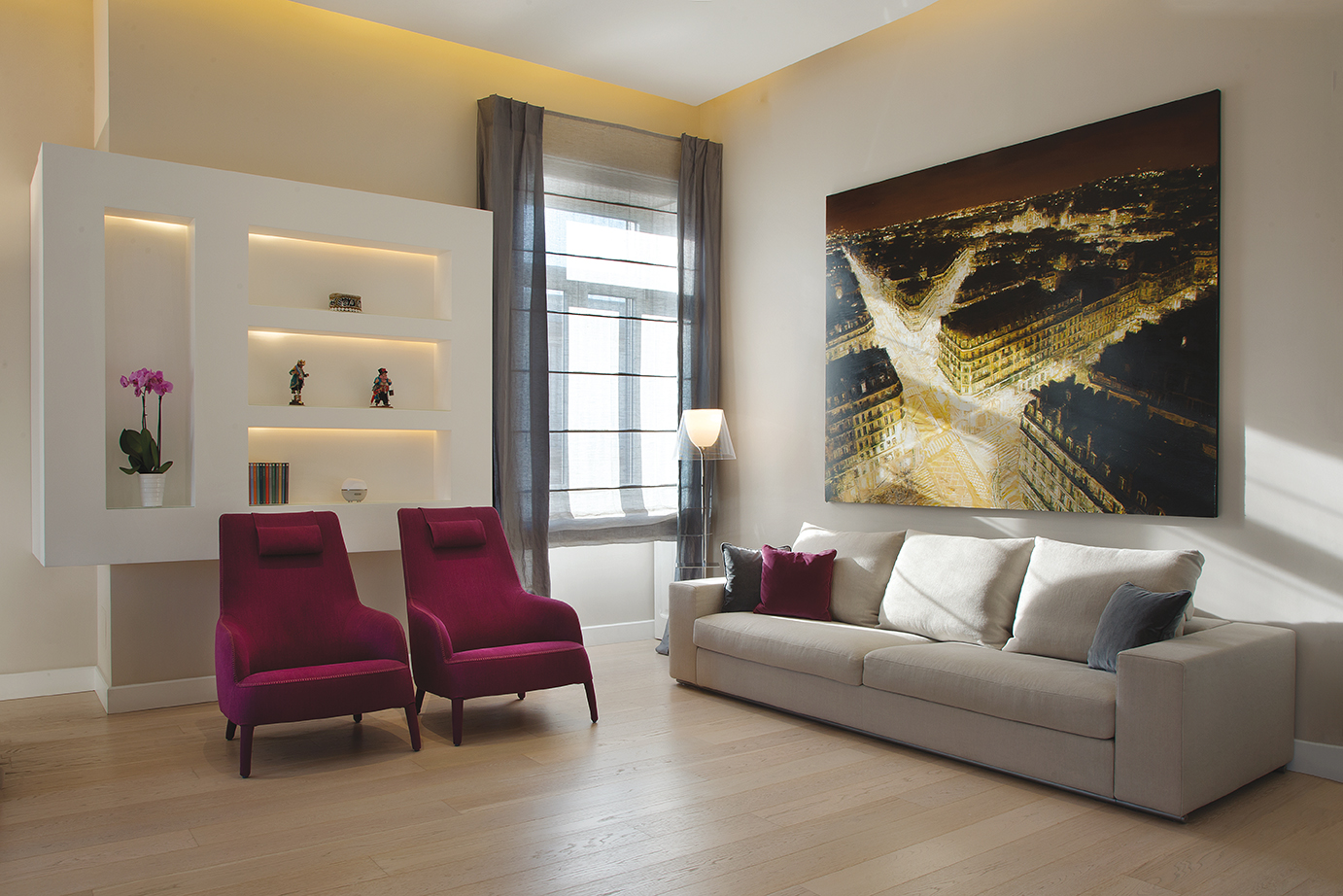





.png)








Seguici su