Soft and delicate hues set the tone for this 450-square-metre NYC apartment
In Manhattan, in the most sought-after area of Park Avenue we visited this 450-square-metre apartment, fully renovated by Studio KA Design Group, based in NYC.
Originally, the residence consisted of a large but fragmented layout with many rooms and limited natural light. The idea of opening up the spaces, creating depth and bringing in more light, transformed the home into an elegant and sophisticated interior.
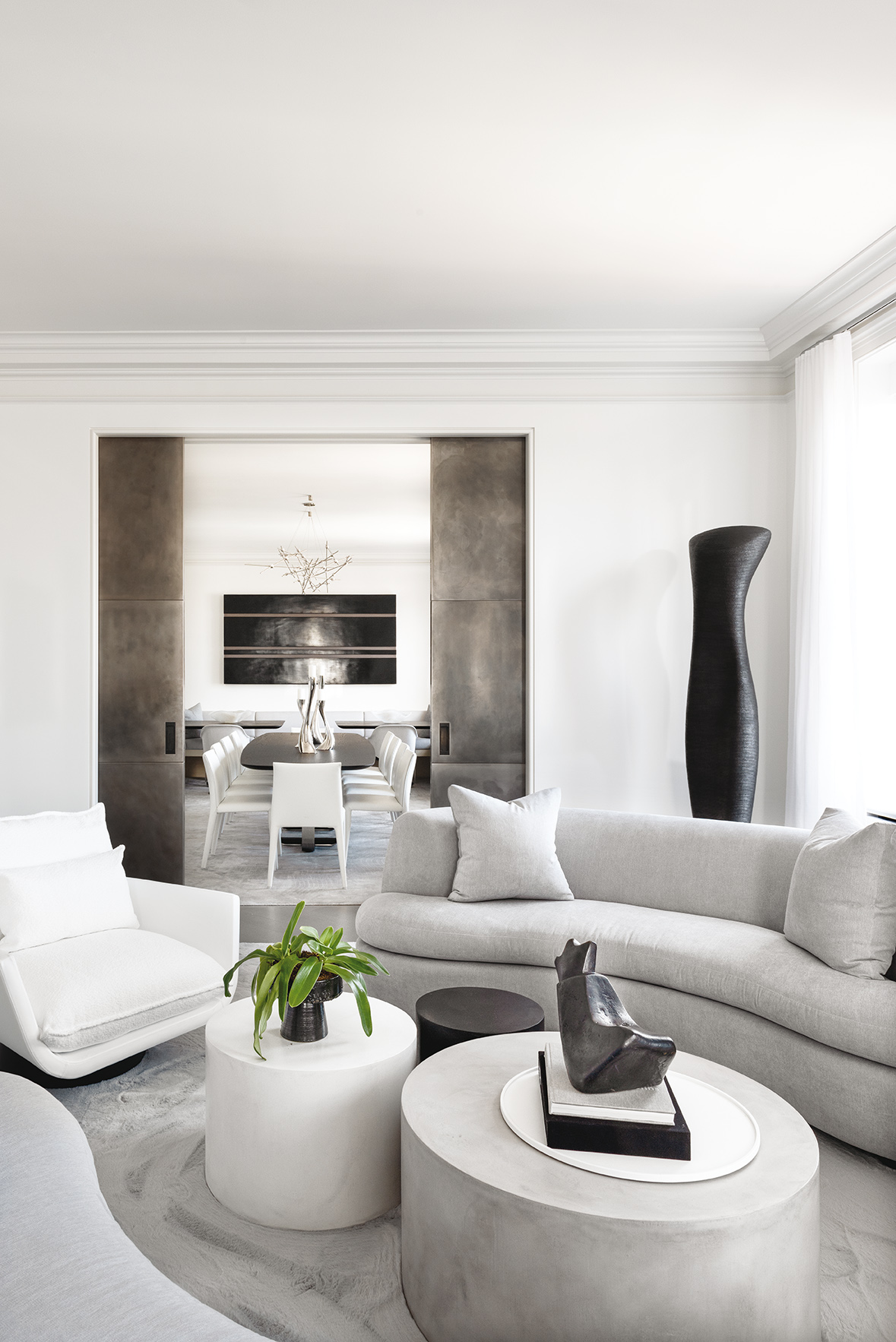
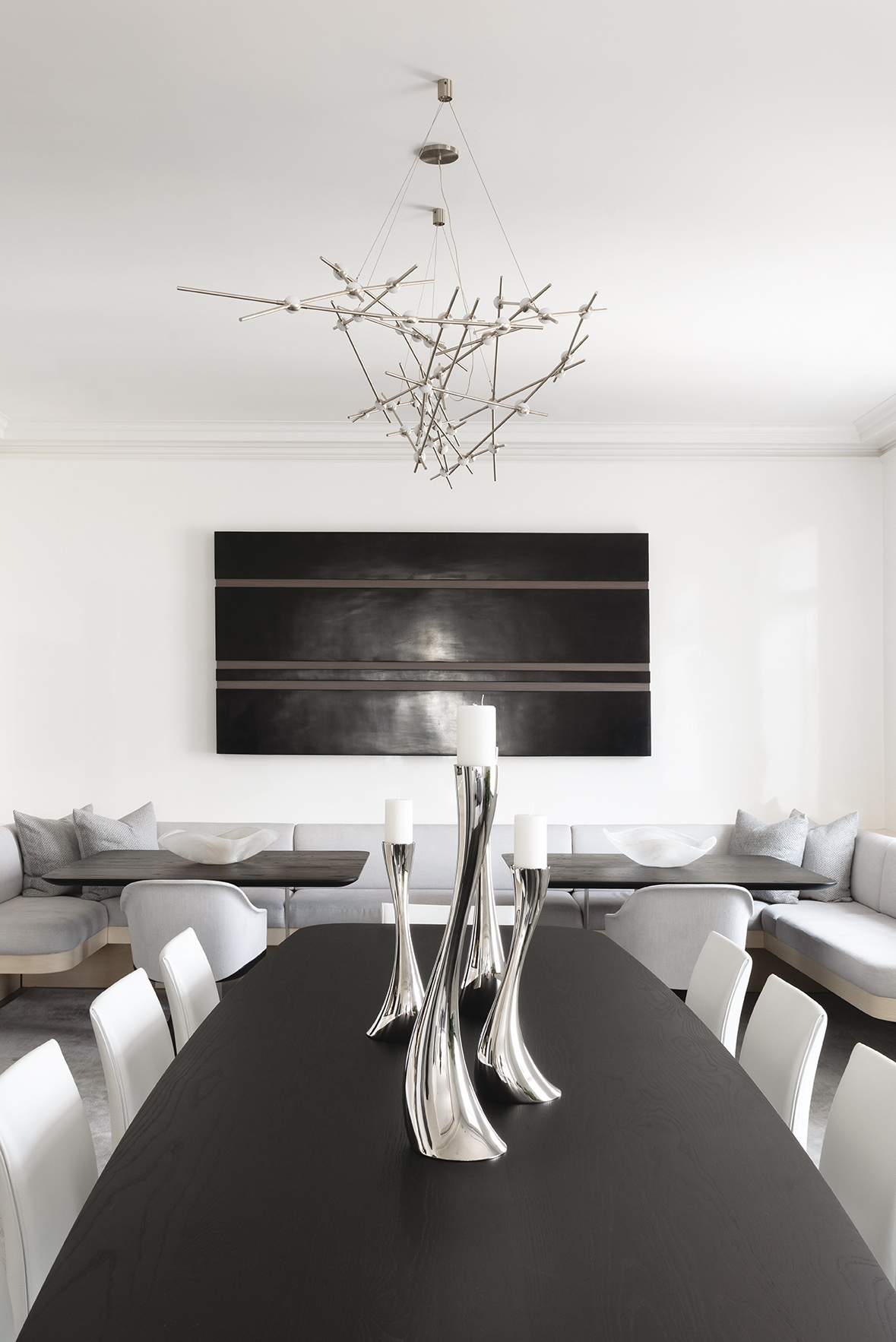
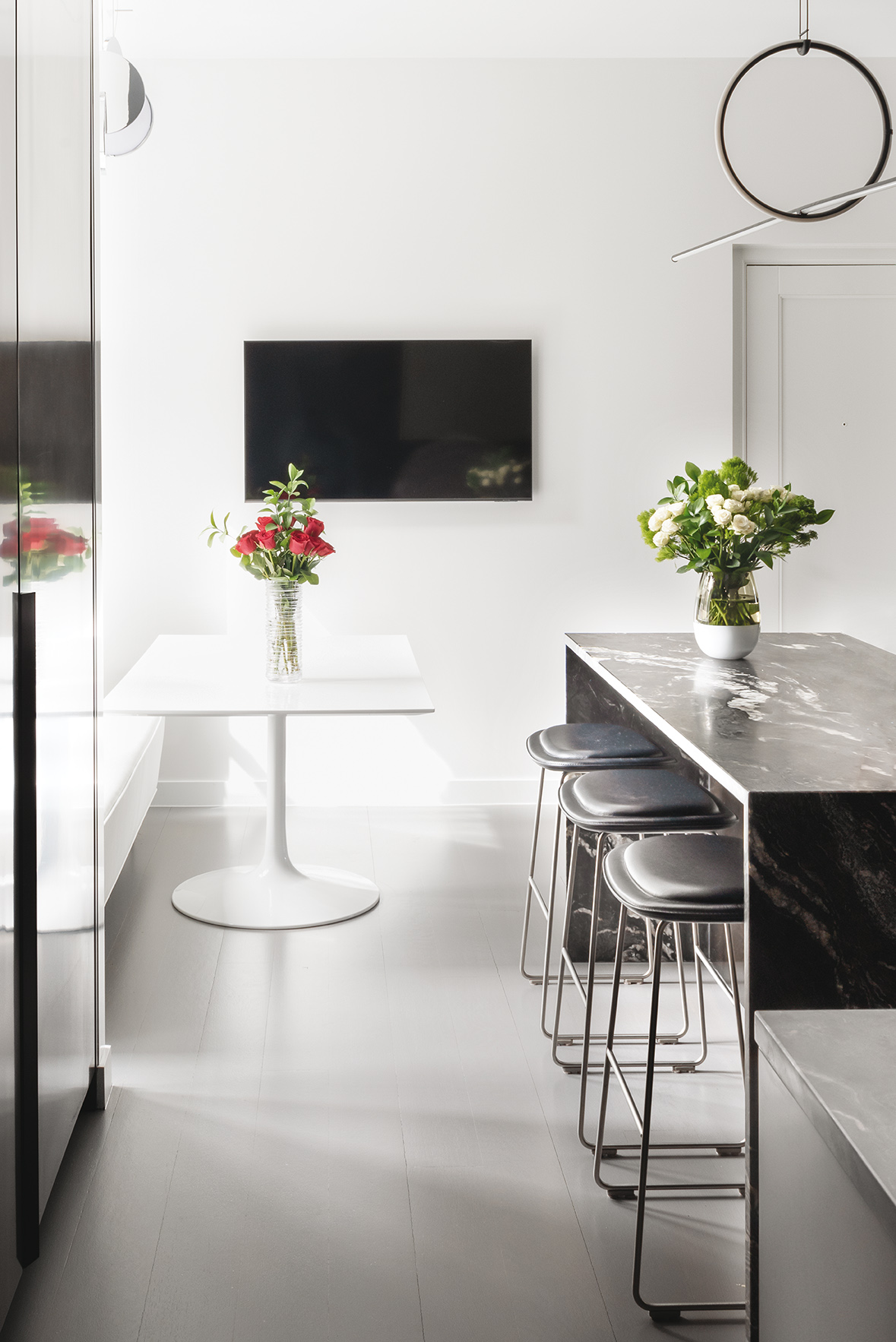
The colour palette was defined from the very beginning of the renovation: the owners envisioned a white base with multiple shades of grey throughout the home, with the exception of the master bedroom and the guest room.

The entrance is graced by a striking black and white veined marble console designed by Stefano Di Luca, perfectly contrasted by a painting by Callum Innes above it; a first hint of the dominant tones of the apartment.
An open passageway leads to the spacious living area, furnished with generous armchairs and sofas chosen by the owners to create a welcoming atmosphere for entertaining.
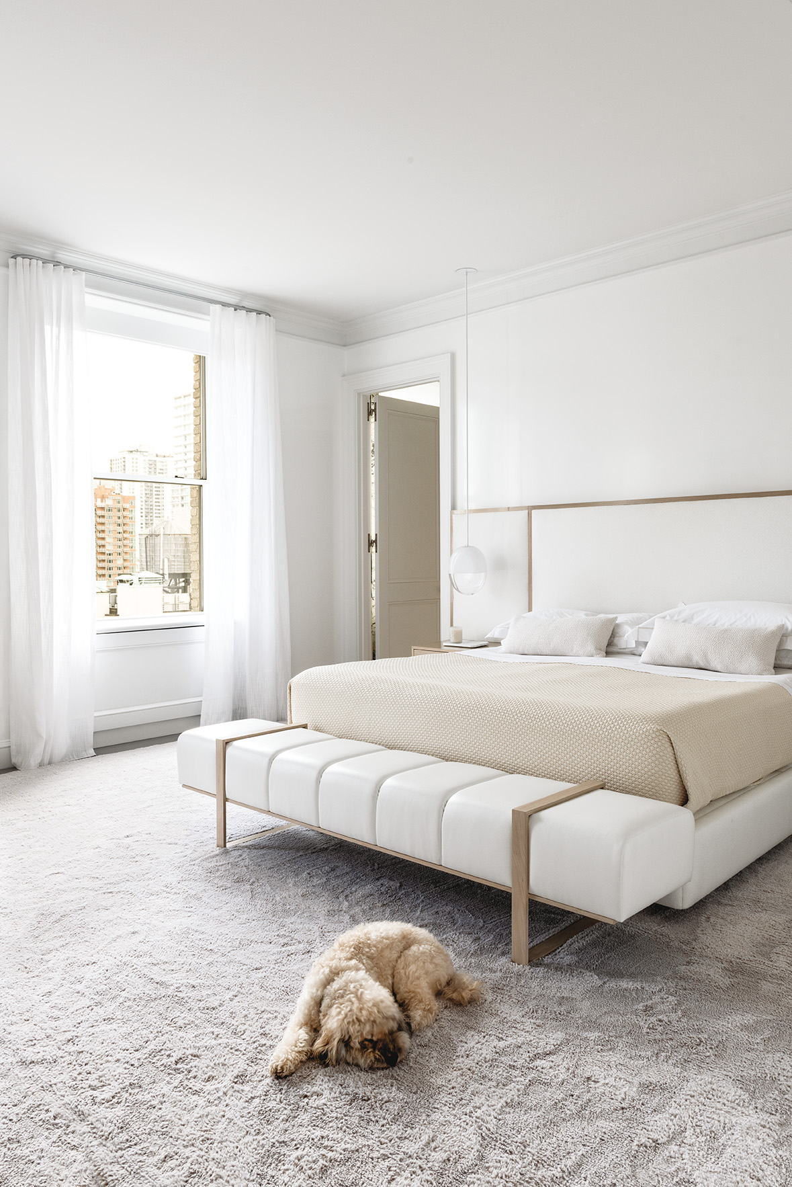
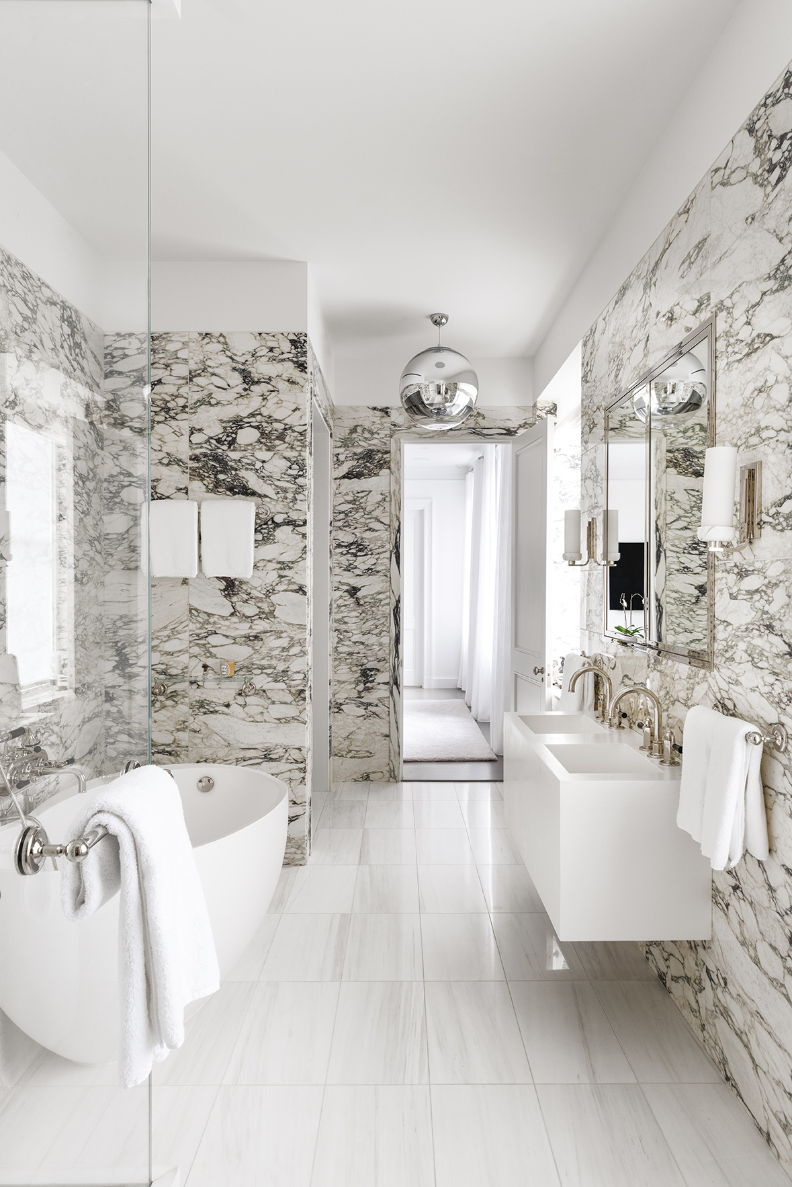
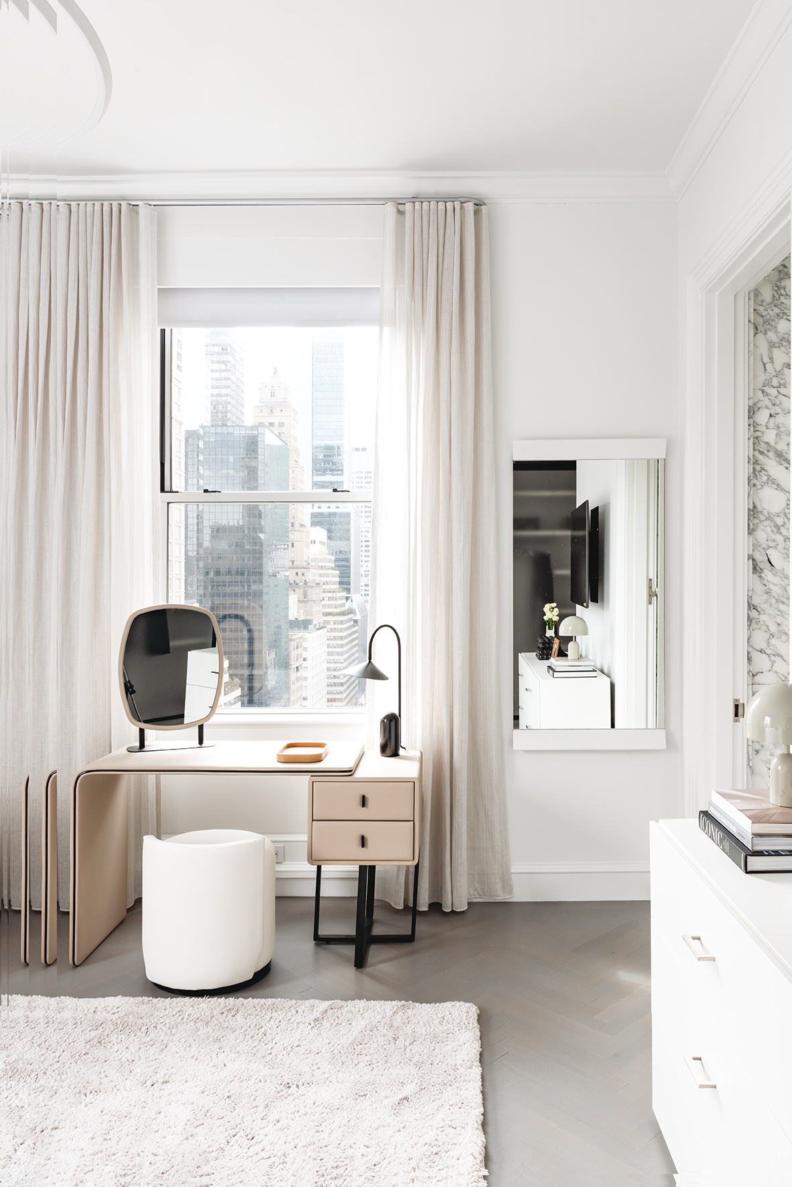
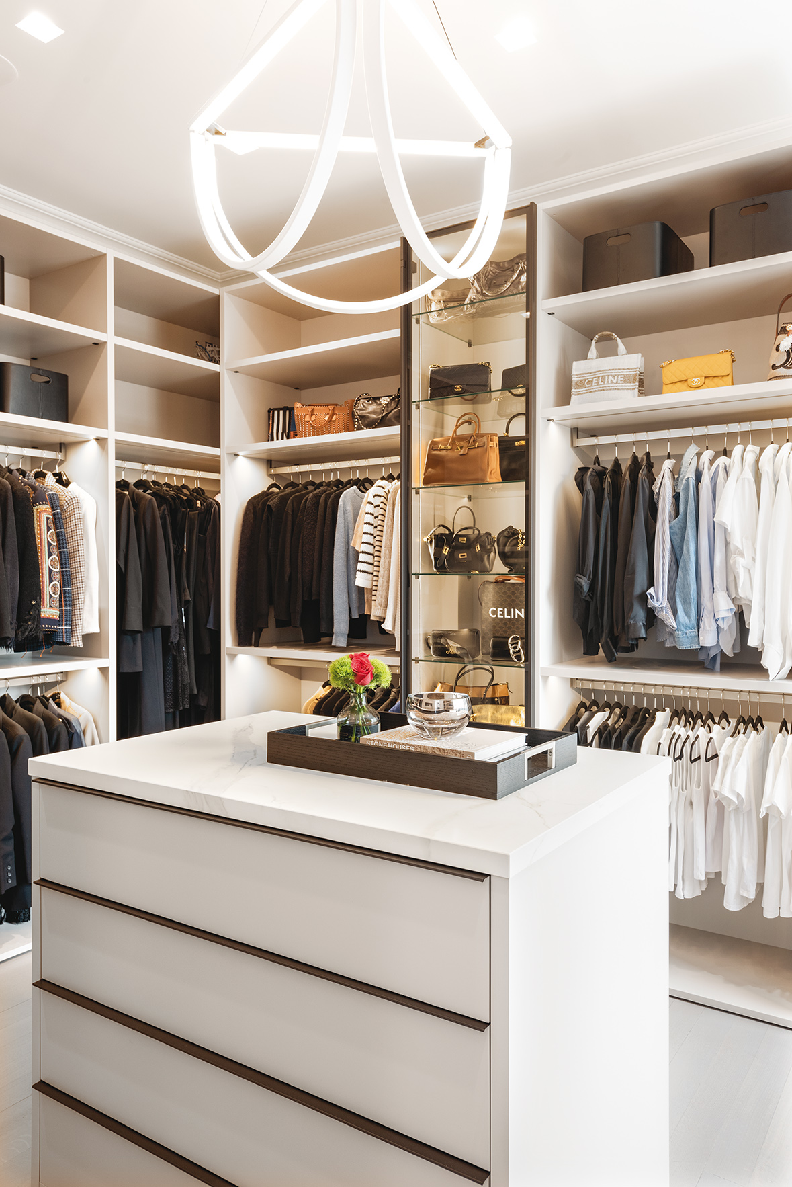
The large living room connects seamlessly with the dining area. Adjacent to the dining room, the bar area is also connected to the kitchen through a glass door. For Studio KA Design Group, this renovation was a truly rewarding project.
The article continues on DENTROCASA on newsstands and online.
Renovation project STUDIO KA DESIGN GROUP
Photo GIANNI FRANCHELLUCCI
Written by ROBERT PAULO PRALL

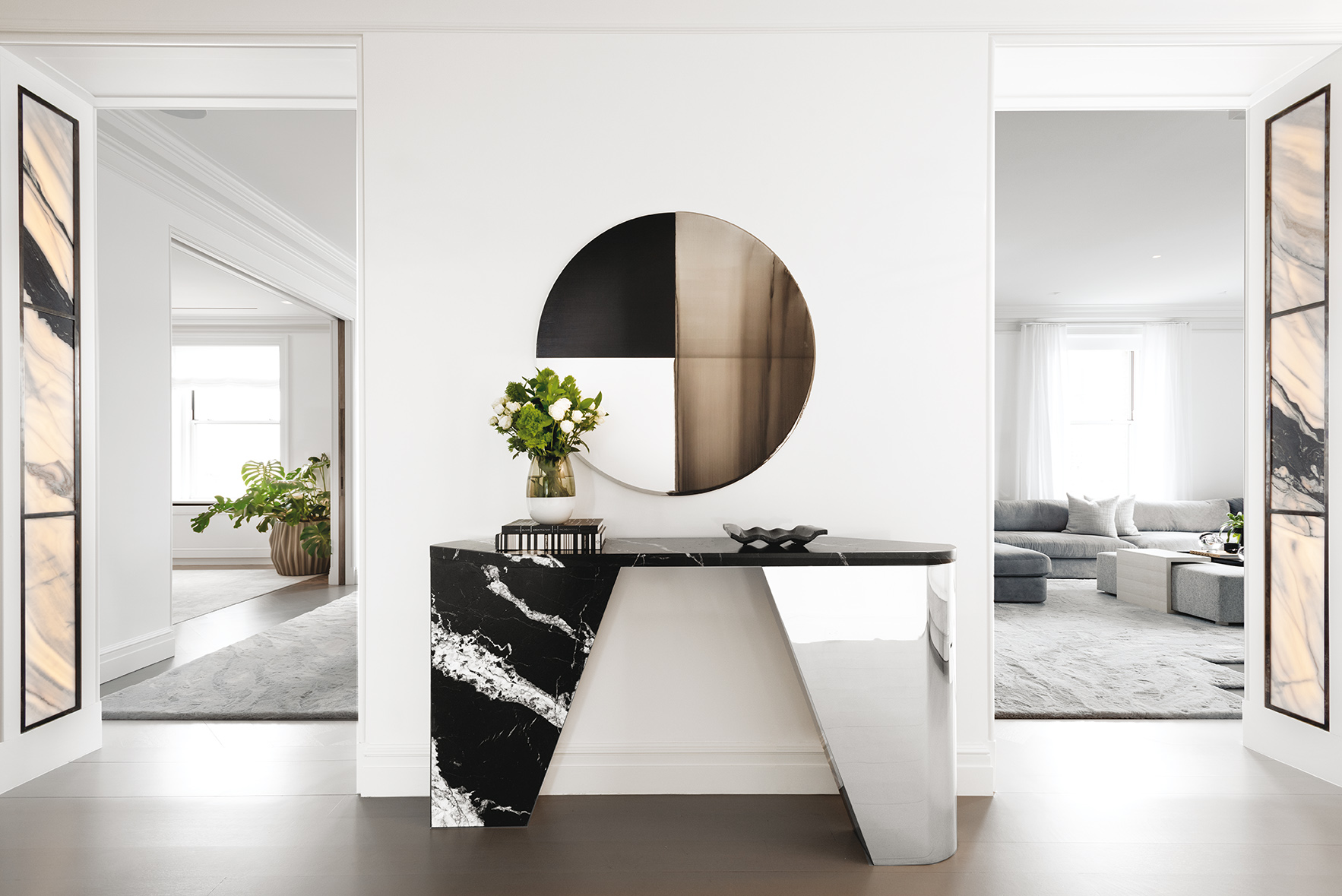





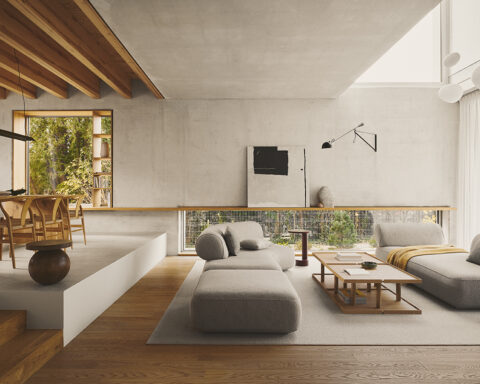

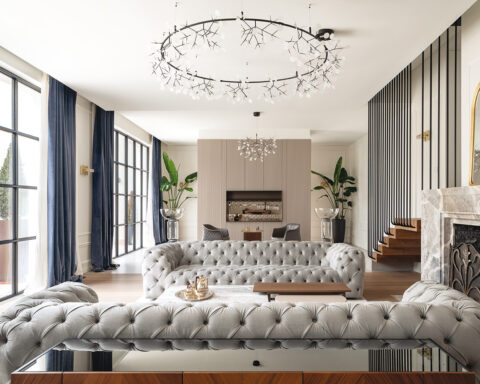
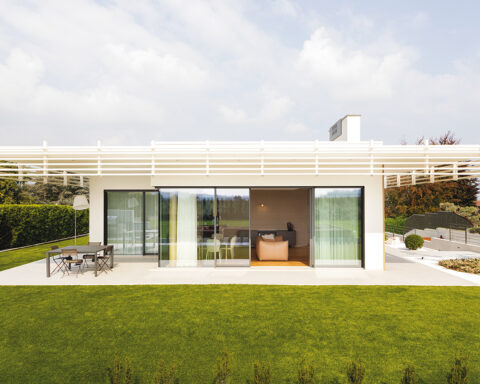
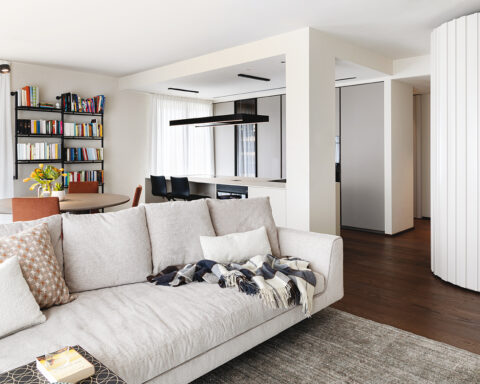


Seguici su