In the calm plain on the outskirts of Bergamo, this building was designed for a young married couple.
Encompassed by a large garden – which is a continuation of the surrounding natural landscape –, this building is signed by architects Luisa Valle and Daria Zucchelli, Studio Archingegnamoci. All the spaces have been studied in detail to satisfy the residents’ taste and needs, customizing each environment and combining modernity with tradition.
Expertise, passion, sensitivity and good teamwork led to a global result aimed at aesthetic harmony and technological comfort, by perfectly integrating the architecture with the plant and home automation systems.
The touch of Freri e Brignoli is significant. In the living space, it highlighted the beauty of marble and natural stones, integrating them with the furnishings to make the abode personal and exclusive.














The building spreads over three levels. Just crossed the entrance, you are surrounded by a warm and enveloping alternation of clean and asymmetrical lines.
Moving on to the living area – with continuous lines and warm colours –, the exposed wooden roof calls to mind the tones of the flooring, while light and dark shades alternate in the wainscoting and tailor-made furnishings, designed by the architects.
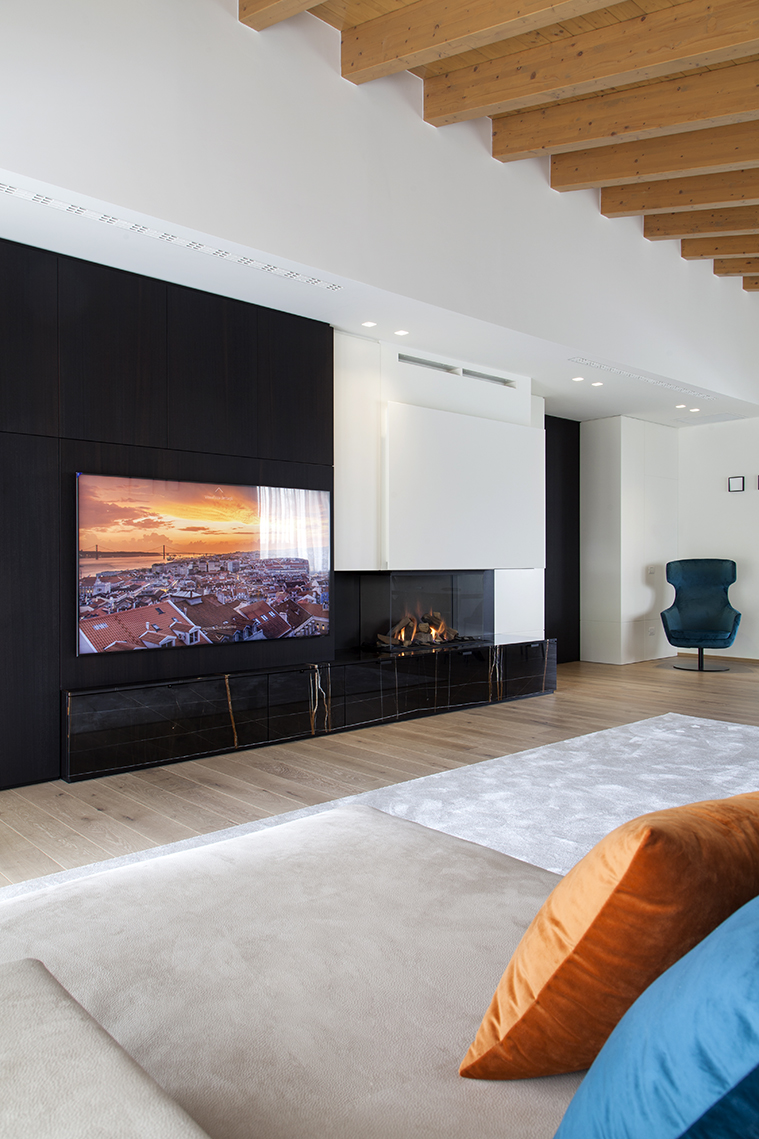
The large and functional kitchen boasts full-height equipped columns in eucalyptus wood and a peninsula covered in Arabescato Michelangelo Satin by Lapitec. Still in the kitchen, there is a special corner, the landlord’s dream, who imagined himself being pampered by the window overlooking the garden while reading and relaxing.
The living room area is organized with a table in Sahara Noir marble to accommodate friends, combined with large sofas and armchairs boasting soft lines; the living room furniture that takes up the entire wall is marked by a three-sided fireplace and a tailor-made storage cabinet in marble and wood.
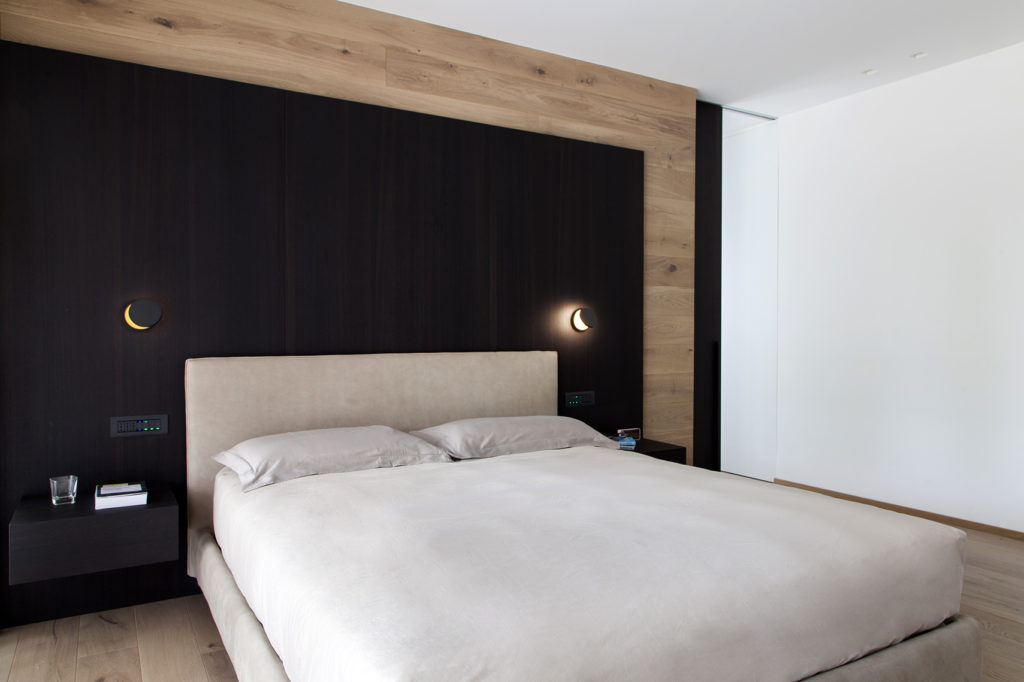
The combinations of the living area are called up in the sleeping area too, where, upon entering the master bedroom, we dive into an intimate atmosphere, between warm wooden floors with darker and more exotic essences, such as eucalyptus for the headboard.
Crossing the spacious and well-organized walk-in closet, you enter the master bathroom – completely covered in travertine marble and sandalwood –, which takes us back to an elegant and soughtafter dimension.
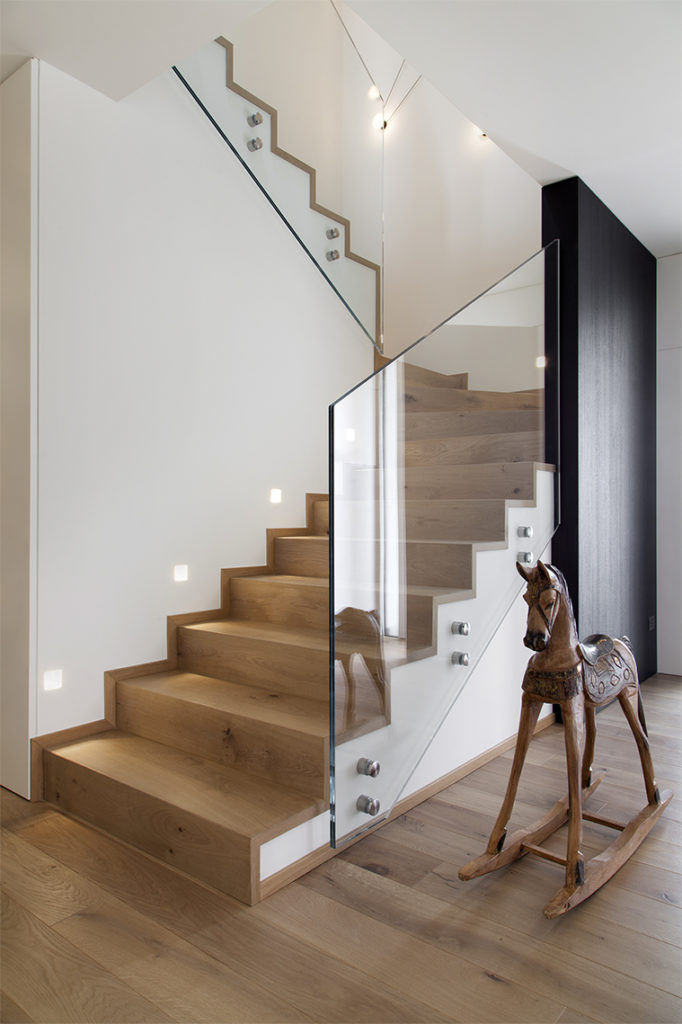
In the entrance, the wooden staircase with glass parapet leads to the sleeping area with a guest room, a walk-in closet and a bathroom, all overlooking a huge.
Nothing is left to chance even in the basement, which boasts another living area with an amber solid wood table, a kitchen and a wood-burning fireplace that complete the décor. A very bright, intimate and special corner where the large window lets your gaze wander outside and towards the sky.
Project by architects Luisa Valle & Daria Zucchelli – Studio Archingegnamoci – Photography by Michela Melotti
WHO:
• Freri e Brignoli – supply and processing of marble and stone
via Volta 23, San Paolo d’Argon (Bg) – Phone. 035 945045
• Archingegnamoci – Project
via del Convento 30/a, San Paolo d’Argon (Bg)
• Longo Design – Kitchen furniture
via Circonvallazione Ponente 3, Calcinate (Bg)
• Costruzioni Mi.Ri. – construction company
via Provinciale 3, Ghisalba (Bg) – Phone. 0363 942217
• Pedretti Serramenti – Doors and windows
via Paglia 46, Endine Gaiano (Bg)
• Arclegno – Custom-made wood furniture
via Valserio 8, Nembro (Bg)
• Emmeemmesalotti – Sofa and living armchairs
via Milano 11, Osio Sotto (Bg)
• Granulati Zandobbio – Outdoor flooring
via Selva 29, Zandobbio (Bg)
• Idro GM – Hydraulic system
via delle Orobie, Urgnano (Bg)

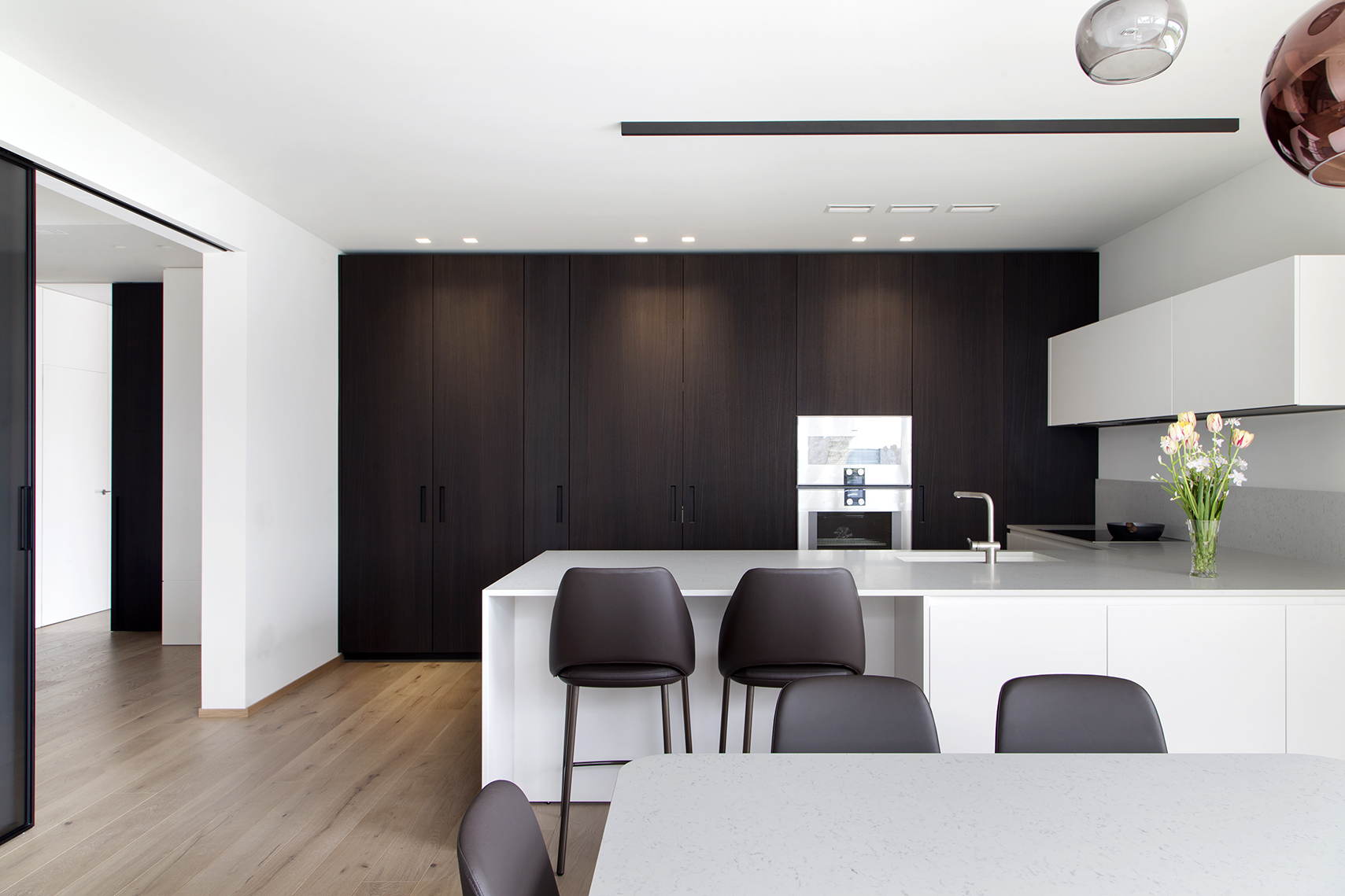
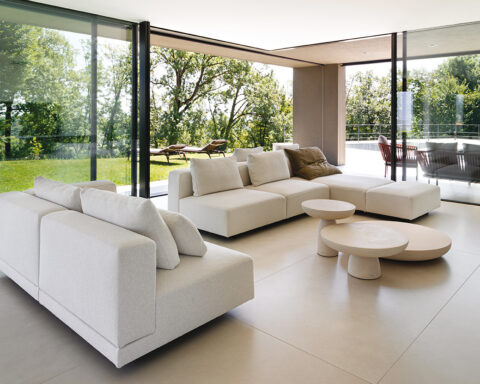




.png)








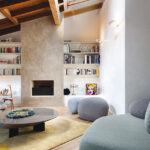
Seguici su