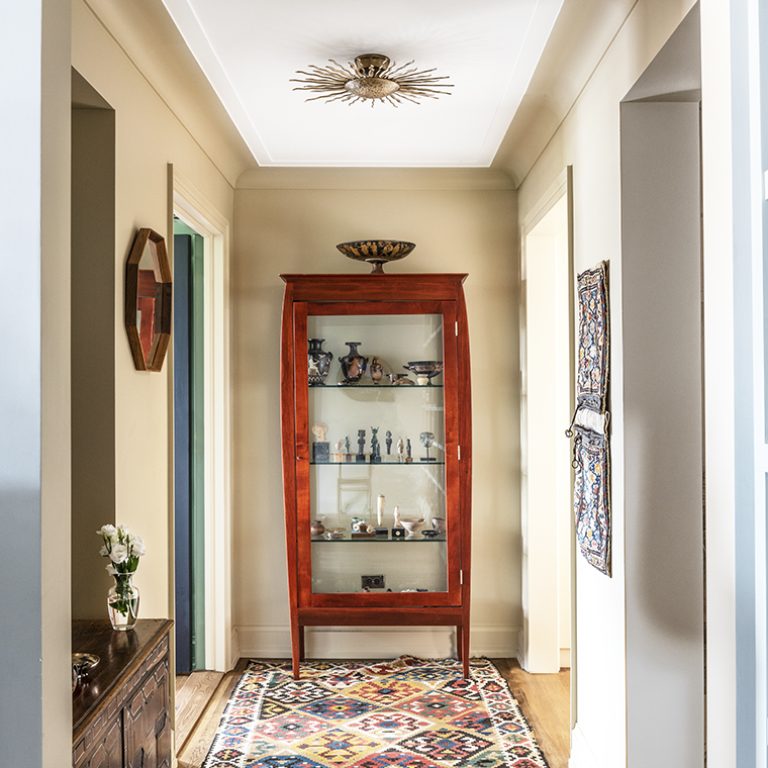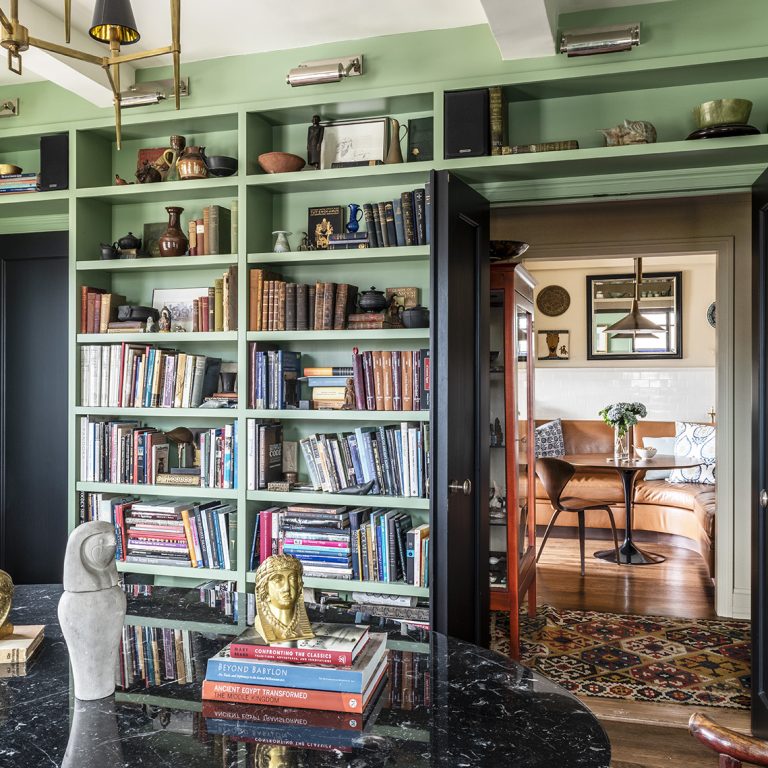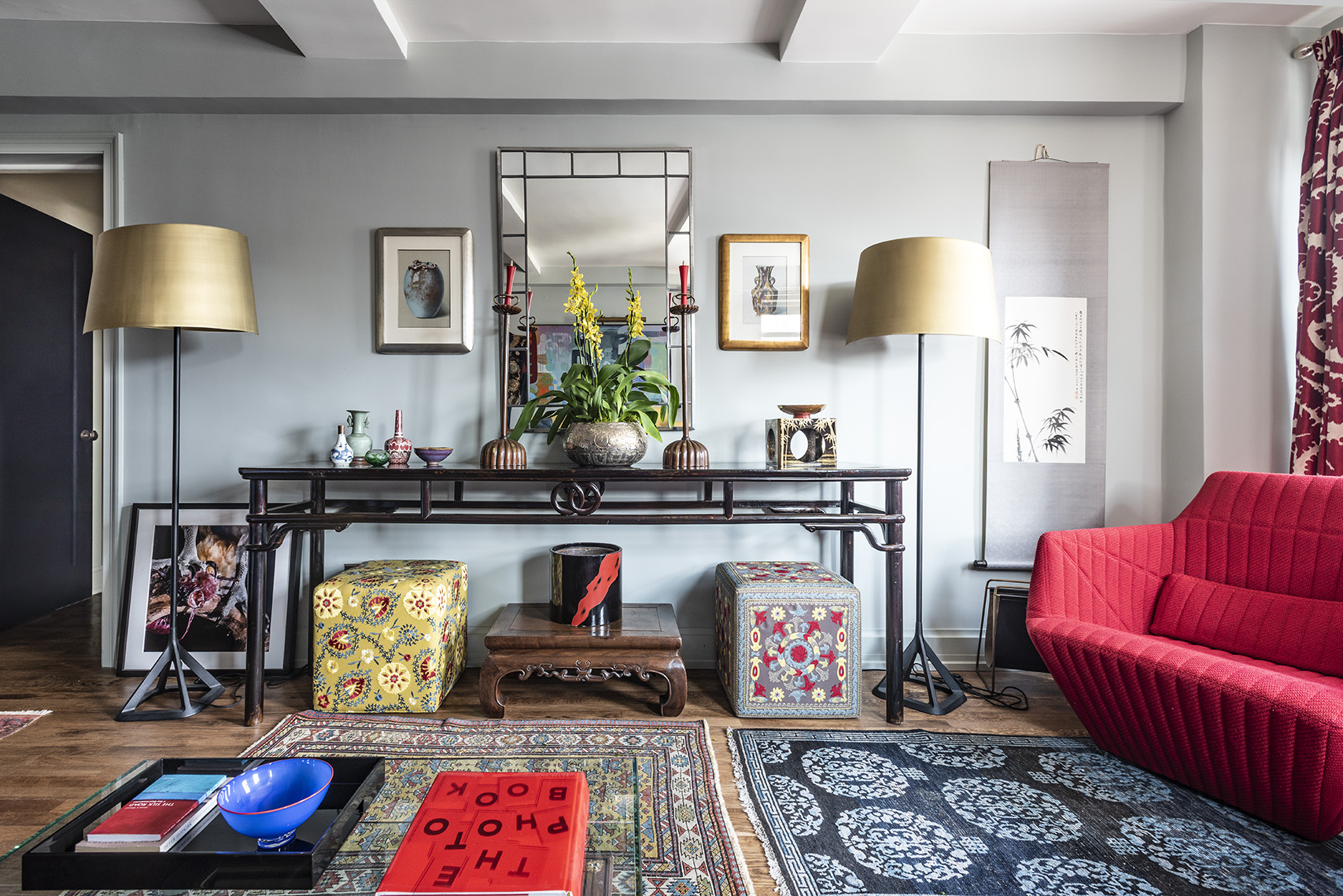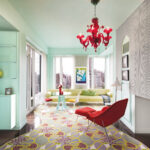A collection of items and furniture of different styles for a refined, pleasant and curious mix that makes you immediately feel at home.
In 1750, the Chelsea neighbourhood in NYC took its name from the estate and house of British Major Thomas Clarke.
The area has never feared transformations: its buildings and old warehouses have become lofts, shops, cafés and internationalrenowned contemporary art galleries.
In Chelsea, modern structures get along with rigorously-preserved Art Deco buildings, respecting the architecture they represent.















On the 18th floor of one of these buildings, in the heart of the district, there is the flat of interior designer Perry Sayles and Stephen Harvey.
Built in 1929 by the famous architect Emery Roth, who also created beautiful buildings such as the Ritz Tower, Chester Court and the San Remo.
The interior designer told us: “Originally, there were two flats, later joined together. This process suffered organizational problems in the management of spaces, areas have been optimized thanks to a detailed project, firstly focusing on the entrance area. At the same time, we worked on a renovation concept, in order not to alter the pre-war Art Deco style.”

Over the years, the owners have had the chance to live in different countries of the Middle East, Europe and Asia for business reasons. They have collected items and furnishings of different styles, creating a refined, pleasant and curious mix.
The Saarinen pedestalled table matches with the traditional Chinese Yoke back side chair, together with two red armchairs by Roche Bobois. Or like a Chinese black lacquer table, and a mid-century sofa in yellow cotton and silk.
In the bedroom, the headboard boasts a precious hand-embroidered Chinese pennant, which perfectly matches with the famous chair by Norman Cherner next to the desk, and two cherry-wood bedside tables.

The bathroom calls to mind the original style of the building, with bright and warm hues enhanced by black doors, to balance the original window frames.
The re-arranged bathroom boasts a shower but also a bathtub.
The black and white marble flooring has been preserved too, the same goes for the classic white rectangular tiles on the walls. The kitchen has been completely renovated and features custom-made glass cabinets. Chandeliers perfectly match the style of the flat and the building.
Interior designer: Perry Sayles – Photography by Gianni Franchellucci – Written by Robert Paulo Prall







.png)








Seguici su