In Milan, this interior design project placed in the Quadrilatero della Moda expresses its essential and elegant style with distinctive and personal accents.
Bold at the right point, elegant enough, truly modern but with that timeless charm that makes it enveloping and comfortable.
A perfect balance between the extended natural oak parquet flooring – entrusting different rhythms to define spaces – and the coffered ceilings reinterpreted in a white and modern key. And in between, essential but distinguishing furniture that immediately defines each area.







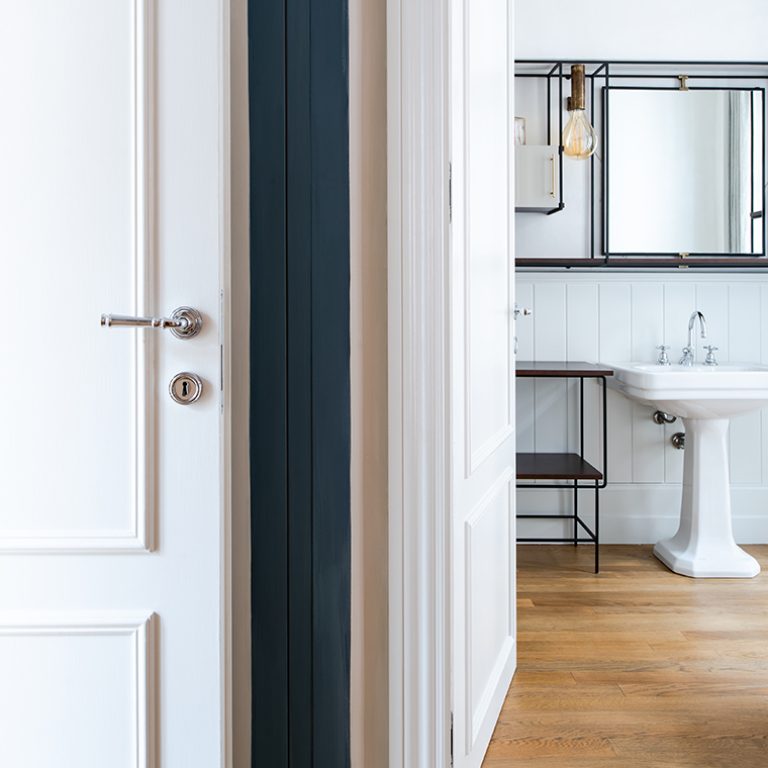



What we are now experiencing is the result of a renovation carried out by the architectural firm Edoardo Milesi & Arcos. They aimed at combining two adjoining housing units, placed on the top floor of a typical building in the centre of Milan.
The main entrance opens onto a large vestibule that leads to the living area. Walking past a reading corner and a dining room with no break in continuity, the kitchen is the only enclosed area, acting as a junction between the sleeping and living areas.
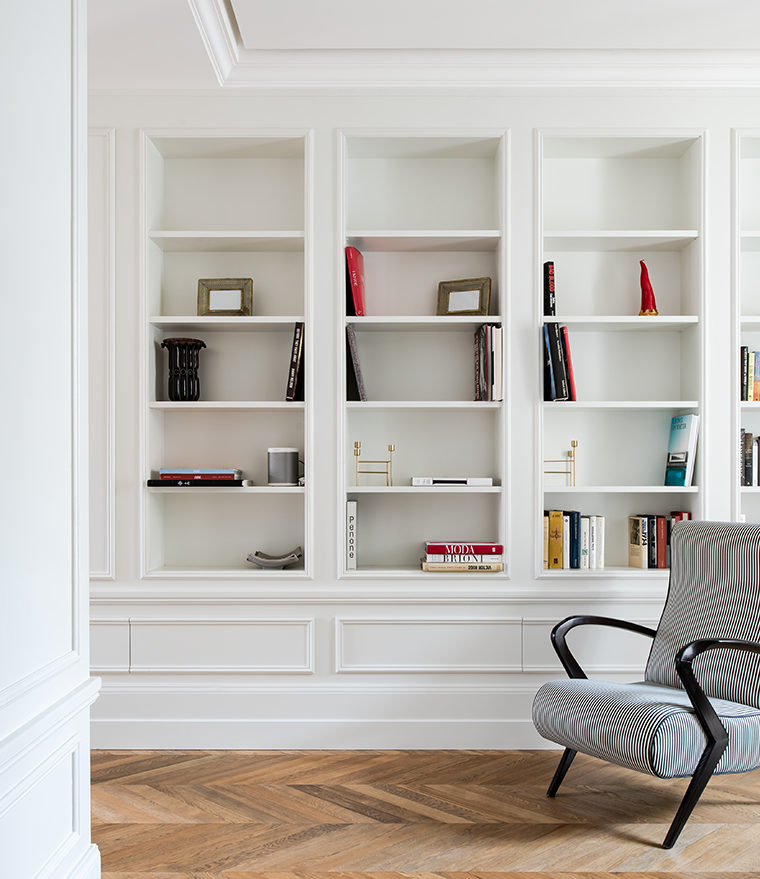
The service entrance leads directly to the sleeping area, separated by the office. All spaces enjoy excellent natural light thanks to the large pre-existing windows.
They have been enhanced through the precise design of the bespoke decor.
The living area and the connecting corridor boast white wainscoting panelling with open shelving, which conceals the wardrobes.
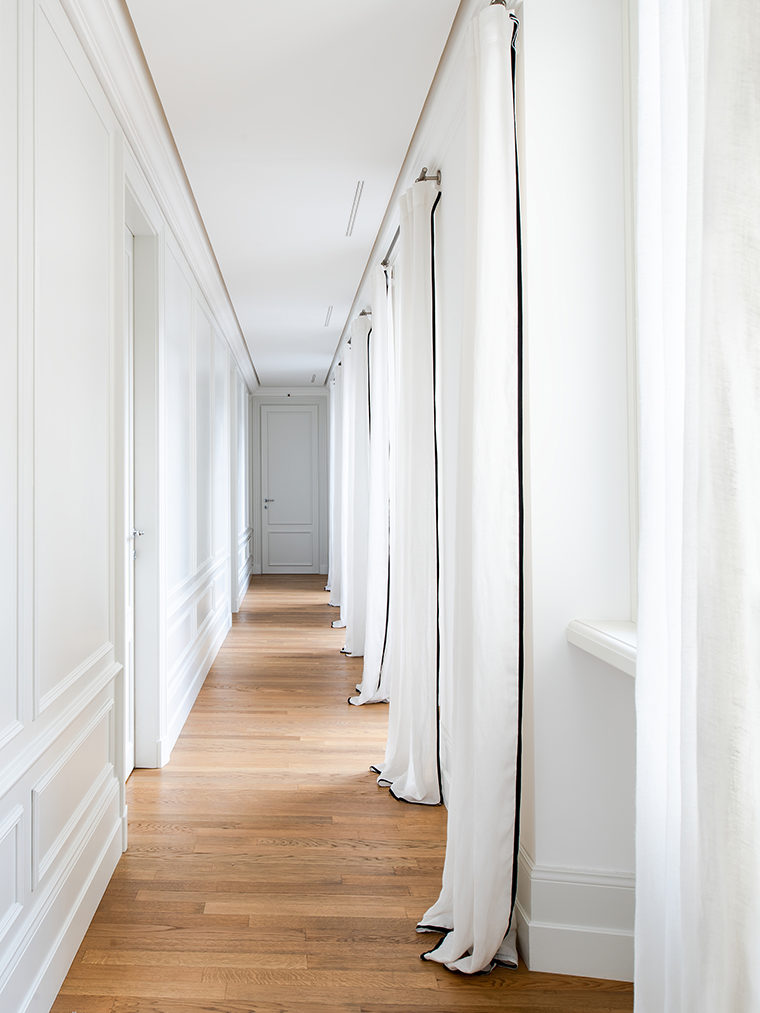
The bright corridor – with four large windows overlooking the internal courtyard – gets artificial light from the false ceiling, which hides lighting fixtures and floods the white surfaces, reproducing natural light.
The bespoke son’s bedroom is completely made of fir wood and spreads on two levels, connected by a storage staircase. Everywhere there is a peaceful atmosphere made up of relaxing or convivial areas: these charming and personal environments leave the city nightlife out, carving out small havens of elegance and pleasant everyday life.
Interior design by Edoardo Milesi & Archos – Photography by Andrea Ceriani – Written by Alessandra Ferrari

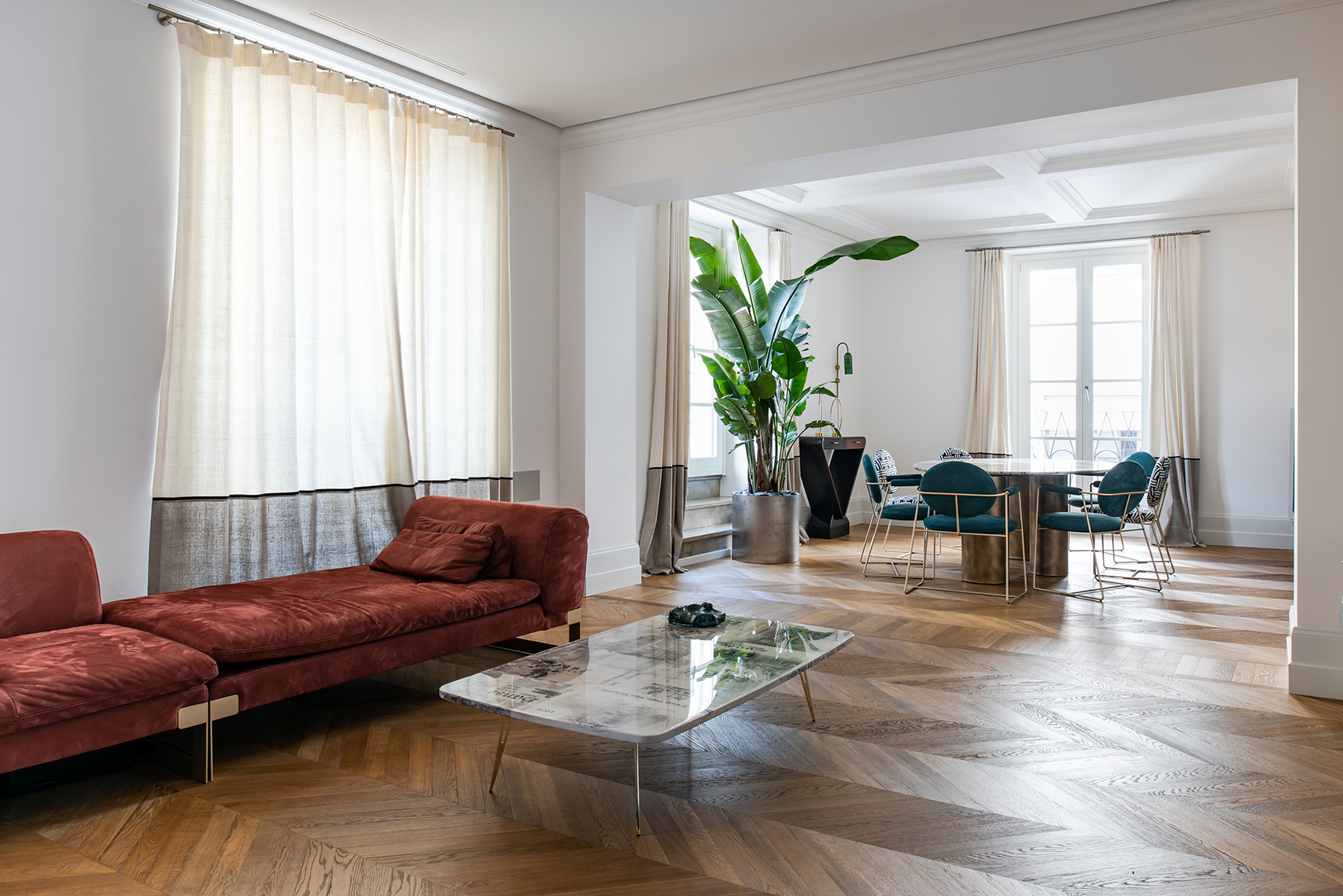
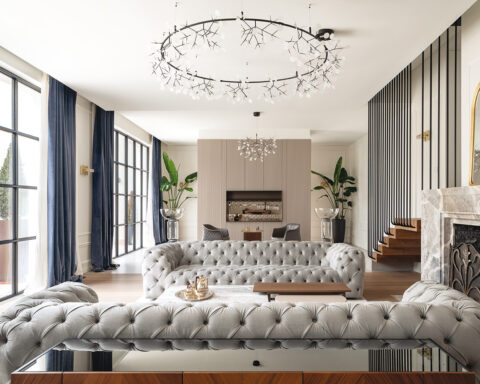
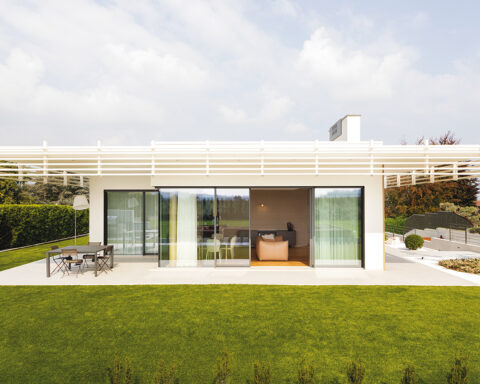

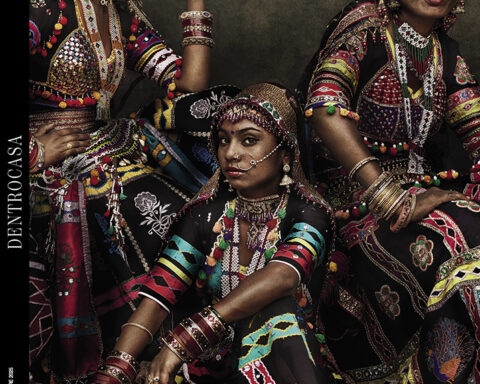



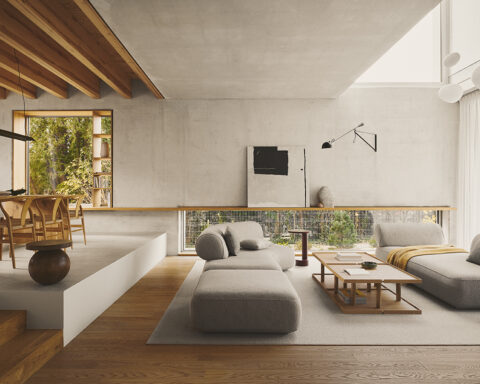
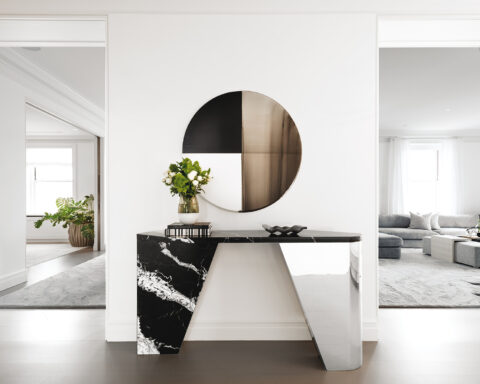


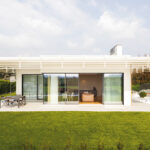
Seguici su