Black is expressed through natural materials and customized furnishing solutions that result in extremely minimal spaces with a strong personality.
Inspired by the rigorous Japanese philosophy that prefers pure and essential shapes, functional spaces and natural elements, this prestigious penthouse was designed by André Maritan. He paid attention to detail and made black the star attraction of this project, combining total-black materials and furnishing solutions.
This penthouse has been completely modernized in 2015; it is on the 20th floor of a building in the heart of Padua. It covers more than 340 sqm with a 250-sqm terrace, which runs along all the four sides of the abode, offering a breath-taking view of the city.






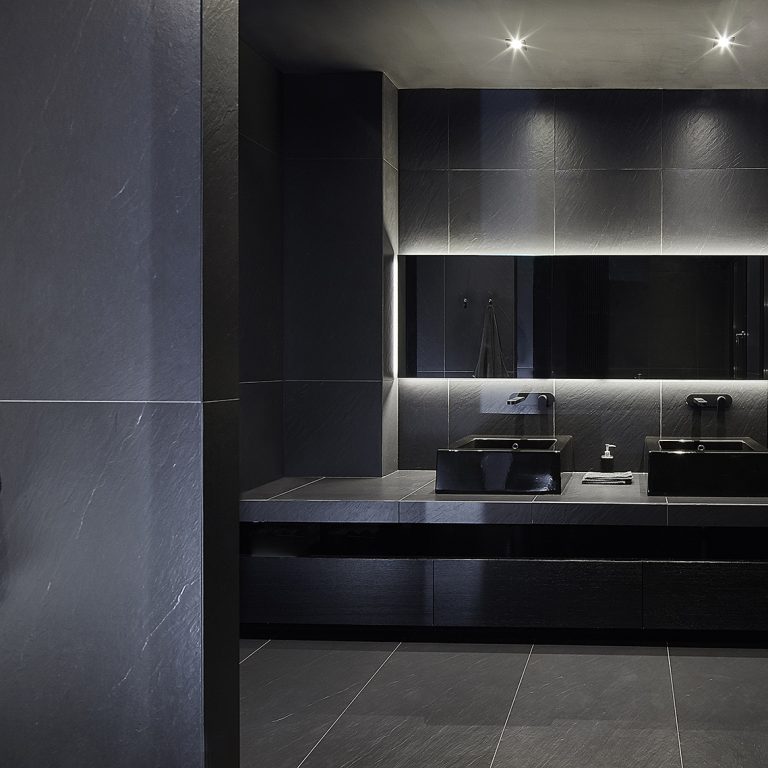



André Maritan’s passion for Japanese culture finds its highest expression in this elegant and sophisticated abode bathed in black, fully enhancing a simple, rigorous, and meaningful style.
Upon entering, you bump into a space resembling a box, where floors and wainscoting walls are completely panelled with dark wood.
A dramatic touch that fully enhances the long black entrance hallway – illuminated by spotlights on the ceiling – which then leads to the different areas of the house.
In order to provide the highest visual elegance, every facility has been hidden through integrated and foldaway wallmounted wardrobes that perfectly match with the environment.
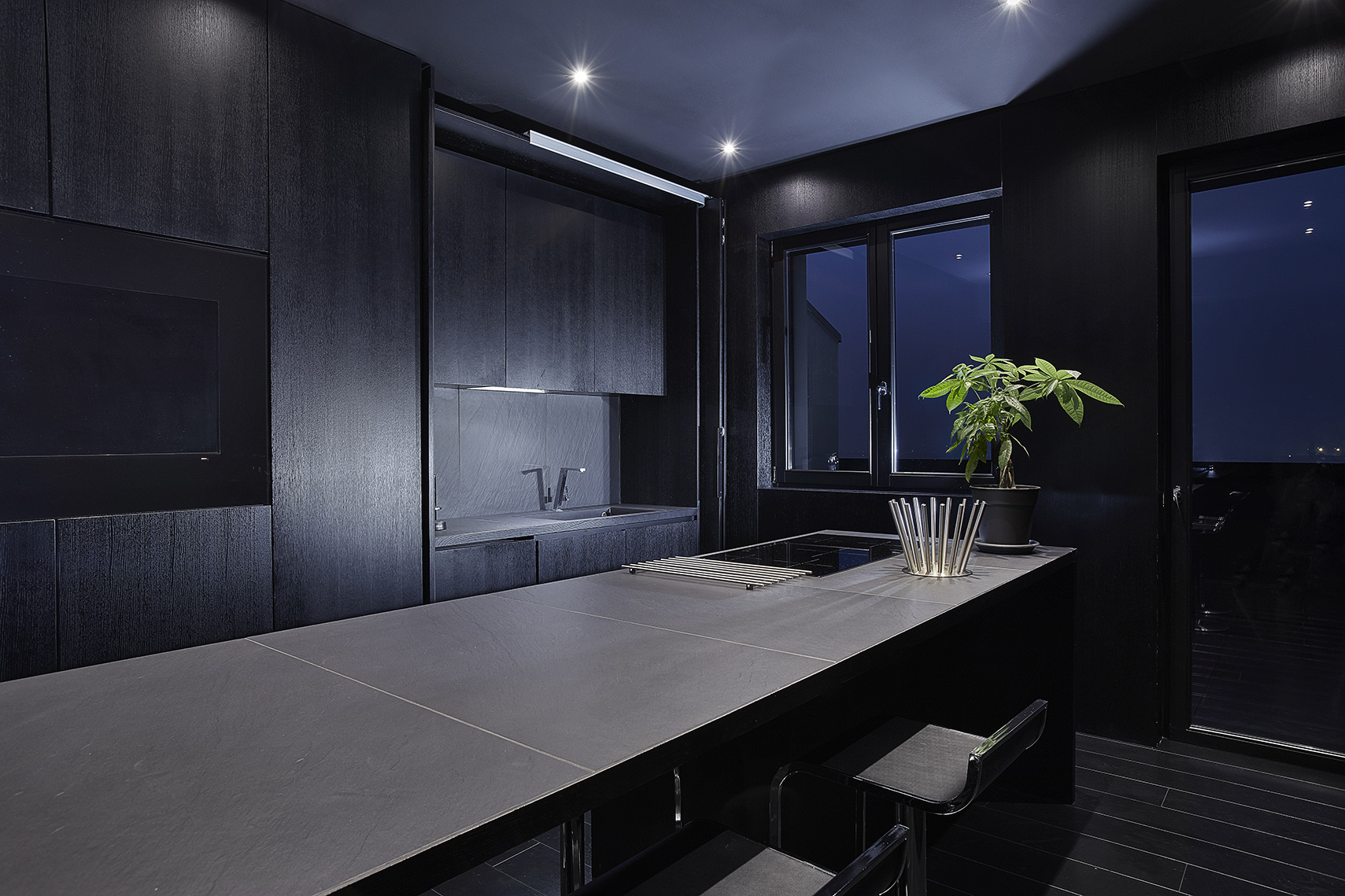
The hallway leads to an eat-in kitchen, separated by a dark glass wall. This allows you to glimpse the environment where the full-height wardrobes – in black wood – hide every functional element, leaving only the central island exposed.
Moreover, the hallway leads you to a large open space used as a living room, which boasts a breath-taking view through the large windowed wall that frames the famous Scrovegni Chapel, together with a home cinema system with a retractable wallto- wall screen to enjoy a film in complete relaxation.
The living area is connected to the large dining area that overlooks the outdoor terrace.
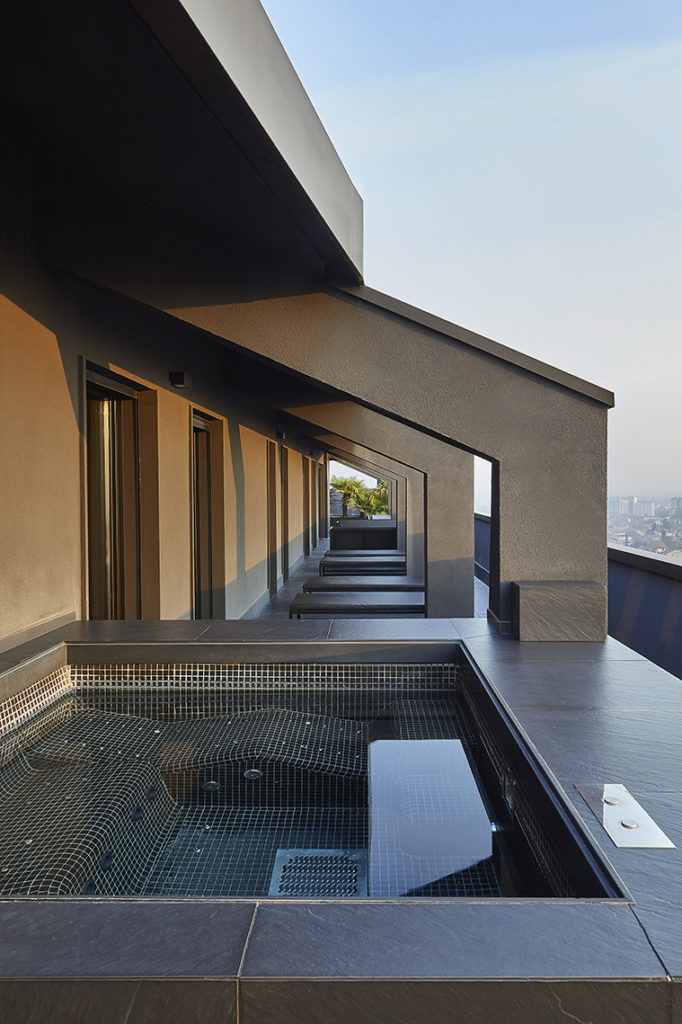
The penthouse has four rooms: two double bedrooms, an equipped fitness area and a walk-in closet with adjoining laundry. Next to the gym, there is the first double bedroom with direct access to the terrace and the outdoor spa area. Formal elegance and simplicity distinguish this environment, enveloped in natural materials and enhanced by suggestive spotlights.
The sleeping area is separated from the rest of the house by a full-height door. The master bedroom features a wallto- wall window with a view of the city and a retractable home cinema system, which allows you to turn the bedroom into a cinema room in a few moments.
Personality and creative flair make this abode an exclusive and unique place. Here, the whole interior concept – designed by André Maritan – involved local workers and craftsmen to create all finishing touches and furnishings.
Interior design by André Maritan – Real estate dealer: L’arte di Abitare – Photography by Eros Mauroner – Written by Laura Faggiotto
WHO:
Dealership for sale:
• L’ARTE DI ABITARE Real Estate Services – Estate agency
Filiale Prato della Valle – Corso Vittorio Emanuele II 197, Padua
pratodellavalle@artediabitare.it
Luigi Gasparin – Phone. 340 5805783

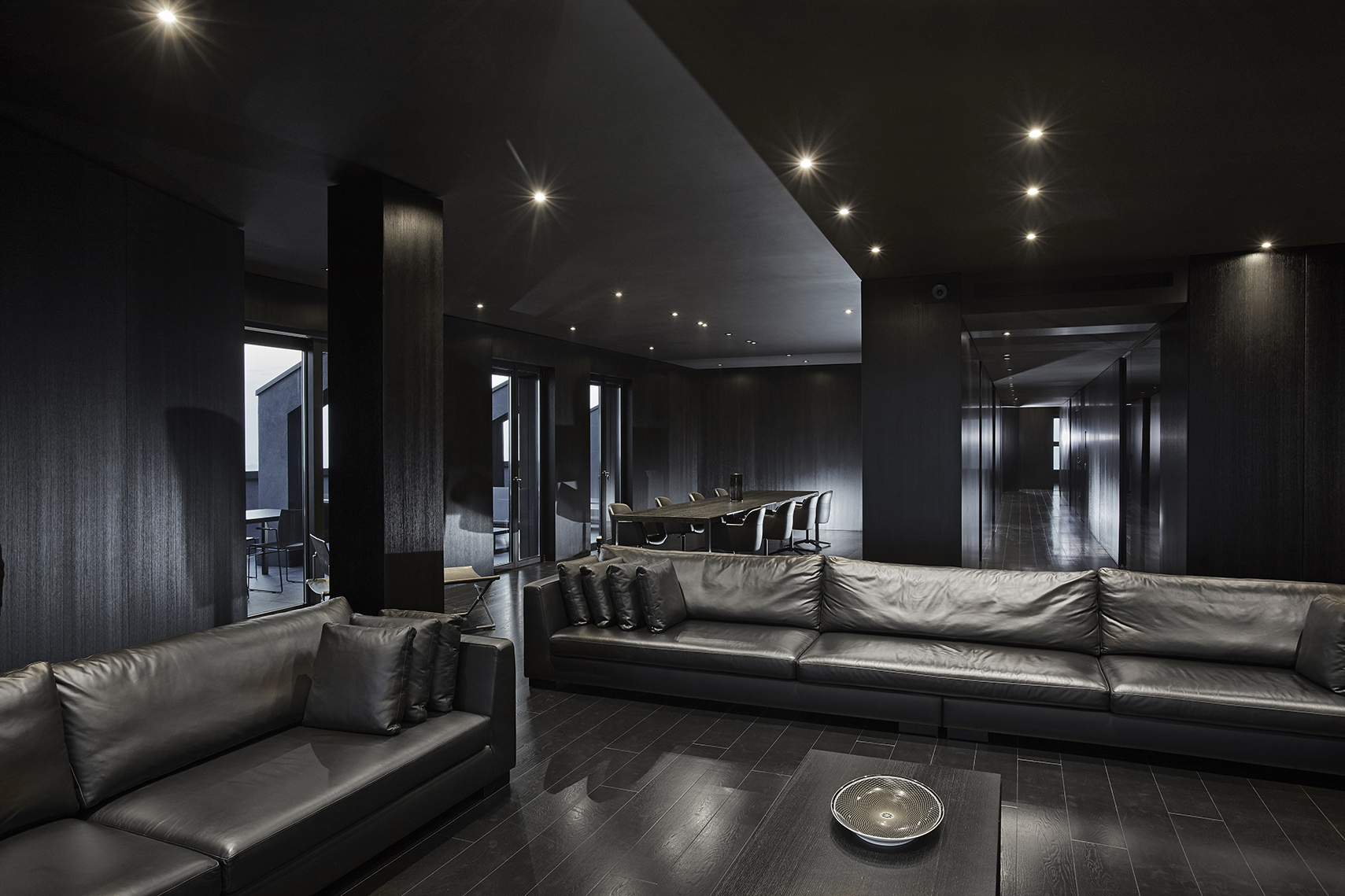

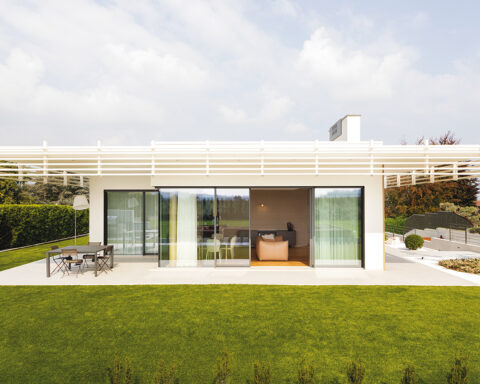
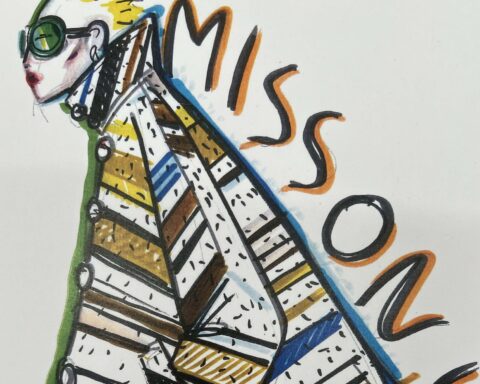
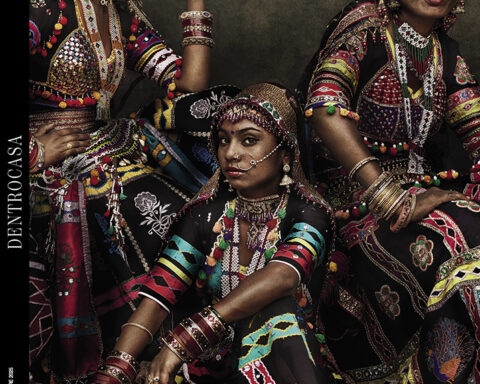



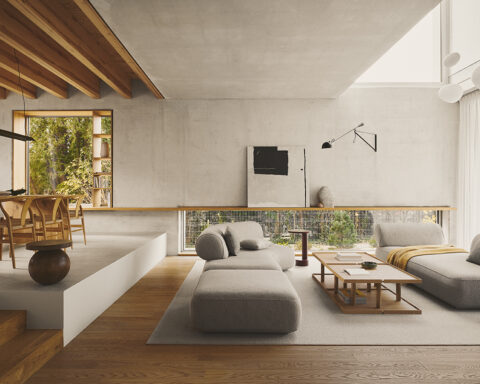
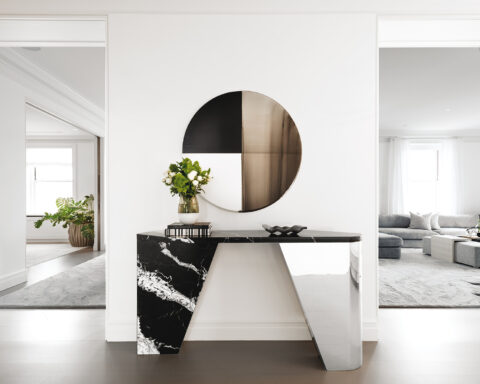
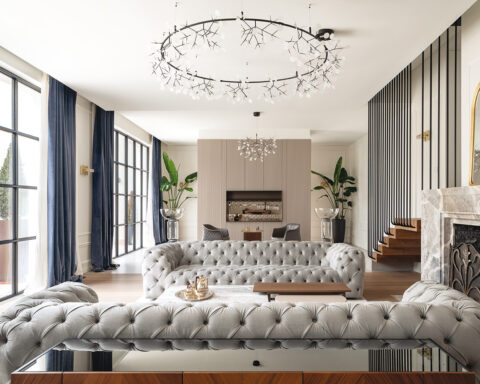
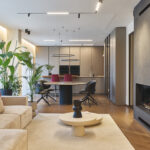
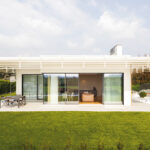
Seguici su