Elegant decorations and pieces of furniture define the style of this prestigious and private residence inside Skyline 18, the famous tower in Brescia.
Living in the heart of the city and overlooking the urban silhouette with its roofs, domes and streets. During the day, the historical monuments of Brescia fill your heart with joy; at night, lights outline shadows and make everything even more suggestive.
The abode displayed in these pages is exactly inside Skyline 18, the highest tower – 80 m high – in Brescia, with 20 floors dedicated to private and commercial buildings in a perfect combination of steel, stone and glass. The team of Turra Arredamenti has given character to these private spaces: the interior design perfectly matches the luxury complex and customers’ tastes.
First, the deconstructed oak wood flooring is the perfect foundation for the whole living path, conveying rigorousness and welcoming elegance, defined by an exclusive mood with great attention to detail.








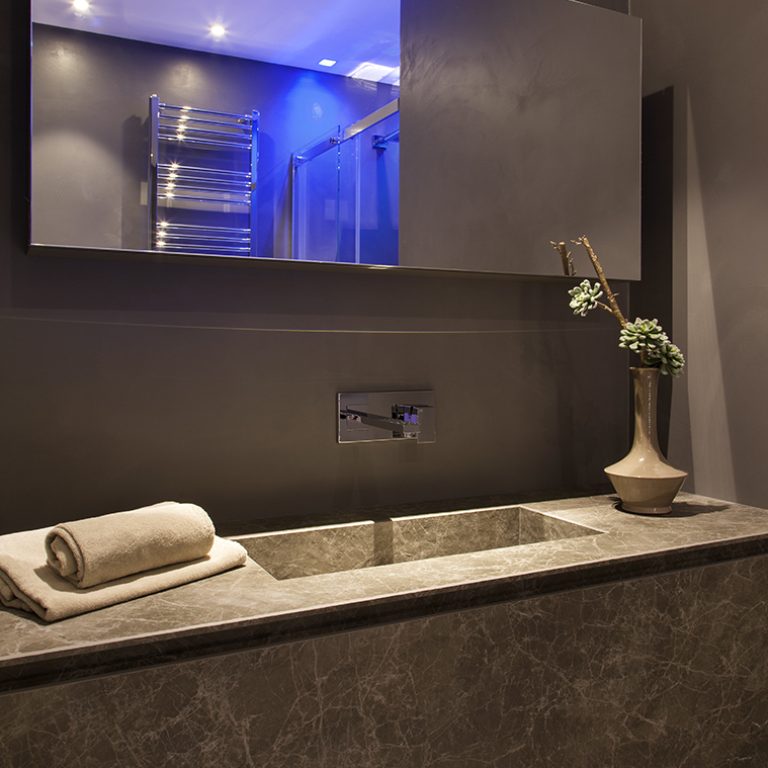
The neutral hues of the open-space living room hide a splash of colour: the flexible Edra sofa in blue velvet stands out – all over the abode, the pace is dictated by shades – and boasts an “intelligent” cushion, which can be modelled for a variety of purposes.
The whole setting matches with the coffee tables with metal structure and antiqued mirror top, softened by the authentic vintage carpet in warm dove-grey tones. The panoramic terrace is accessible through a window: it is an additional living room, perfect for summer and exclusively furnished with designer pieces.
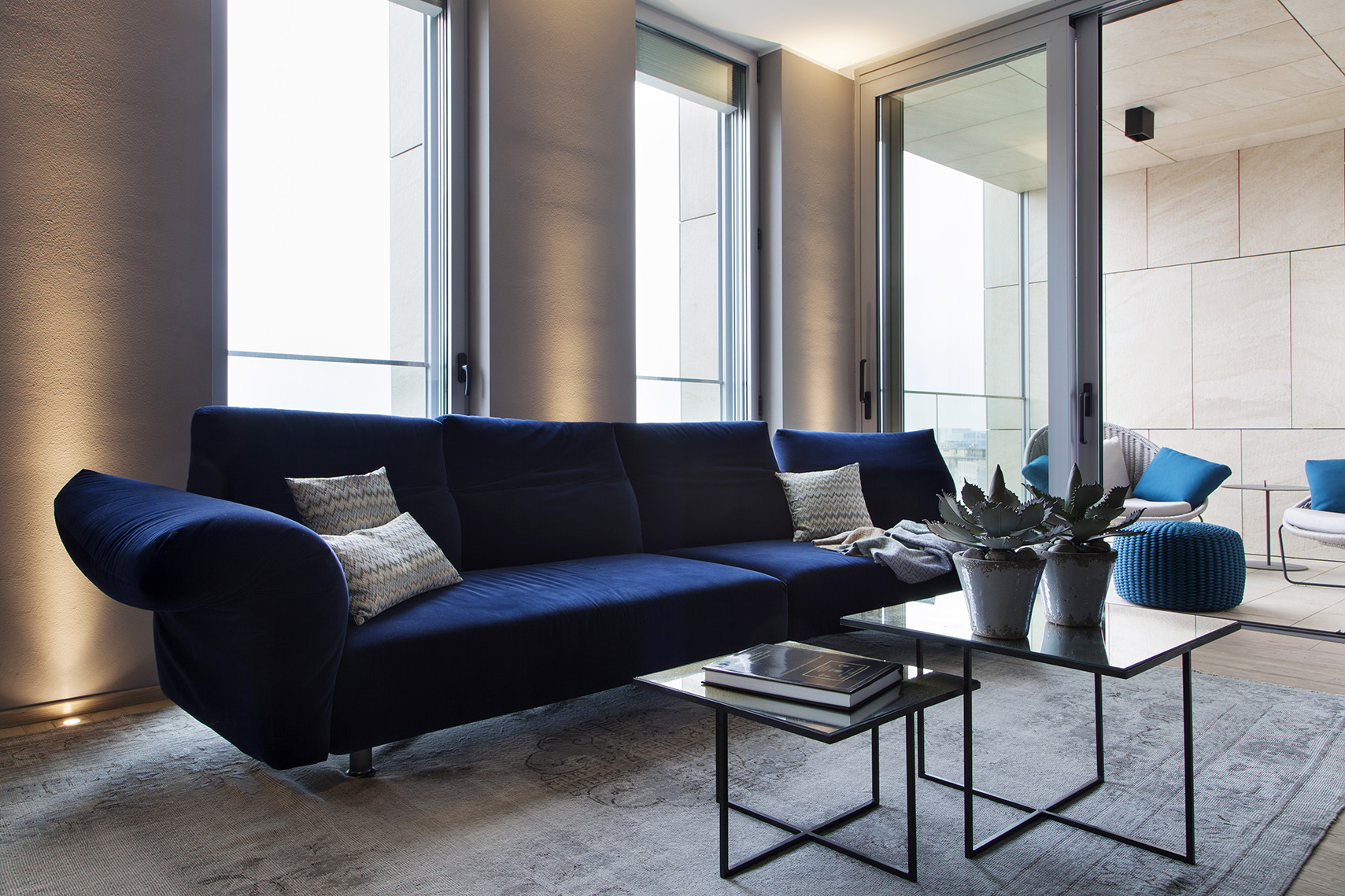
The structured dining area is next to the entrance, which boasts an innovative solution. A wainscoting, a console table with mirror – with Emperador marble top – and a black oval table – polyurethane base and top with lava rock finish –, together with armchairs – oak frame and blue velvet seats – design the space.
The open kitchen has been completely optimized in height, in order to be as spacious as possible. It also boasts a peninsula for informal dining, in addition to stools with obsidian/metal frame and wenge oak seats.
Moving on to the sleeping area, there are two double bedrooms, one is marked by a fireplace fuelled by Fanola – a plant-based liquid that allows a clean combustion process –, together with a bench/storage compartment by Poltrona Frau in full-grain grey leather, and two twin mirrors with bronzed metal frame.
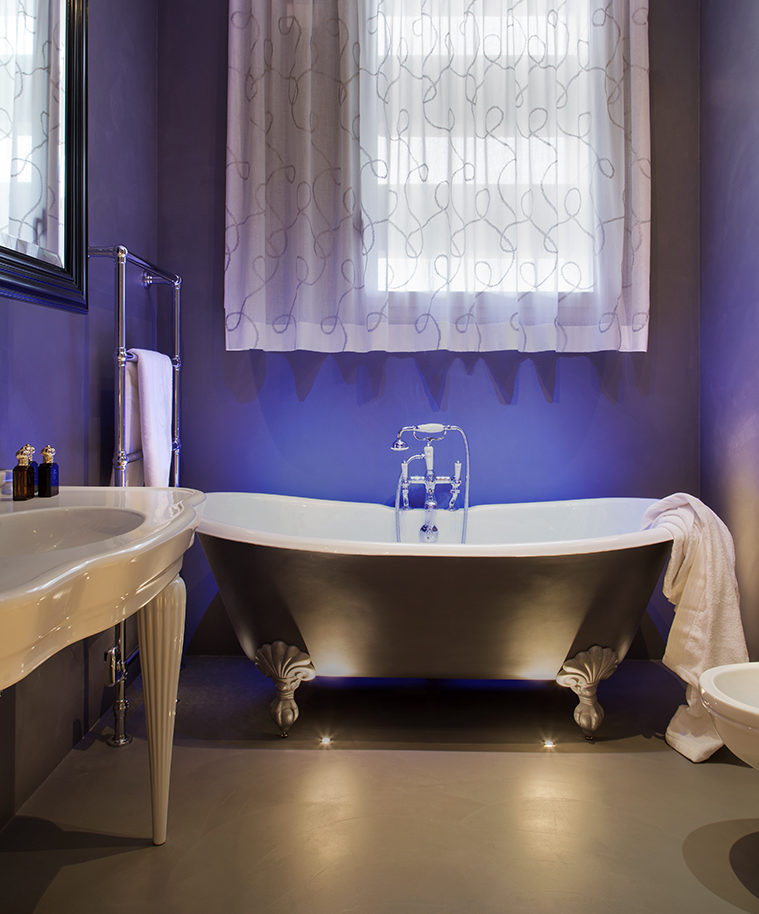
The bathrooms are the only areas with a more “technical touch”, thanks to the concrete resin flooring in warm tones combined with elegant furnishings, which perfectly match with the refined style of the abode.
Interior design by Turra Arredamenti – Photography by Michela Melotti – Written by Alessandra Ferrari
WHO:
• Turra Arredamenti – Interior design
via Roma, 21 – Iseo (Bs) – Phone. 030 980446
• Poltrona Frau Turra Space
via Roma, 38 – Iseo (Bs) – Phone. 030 981852

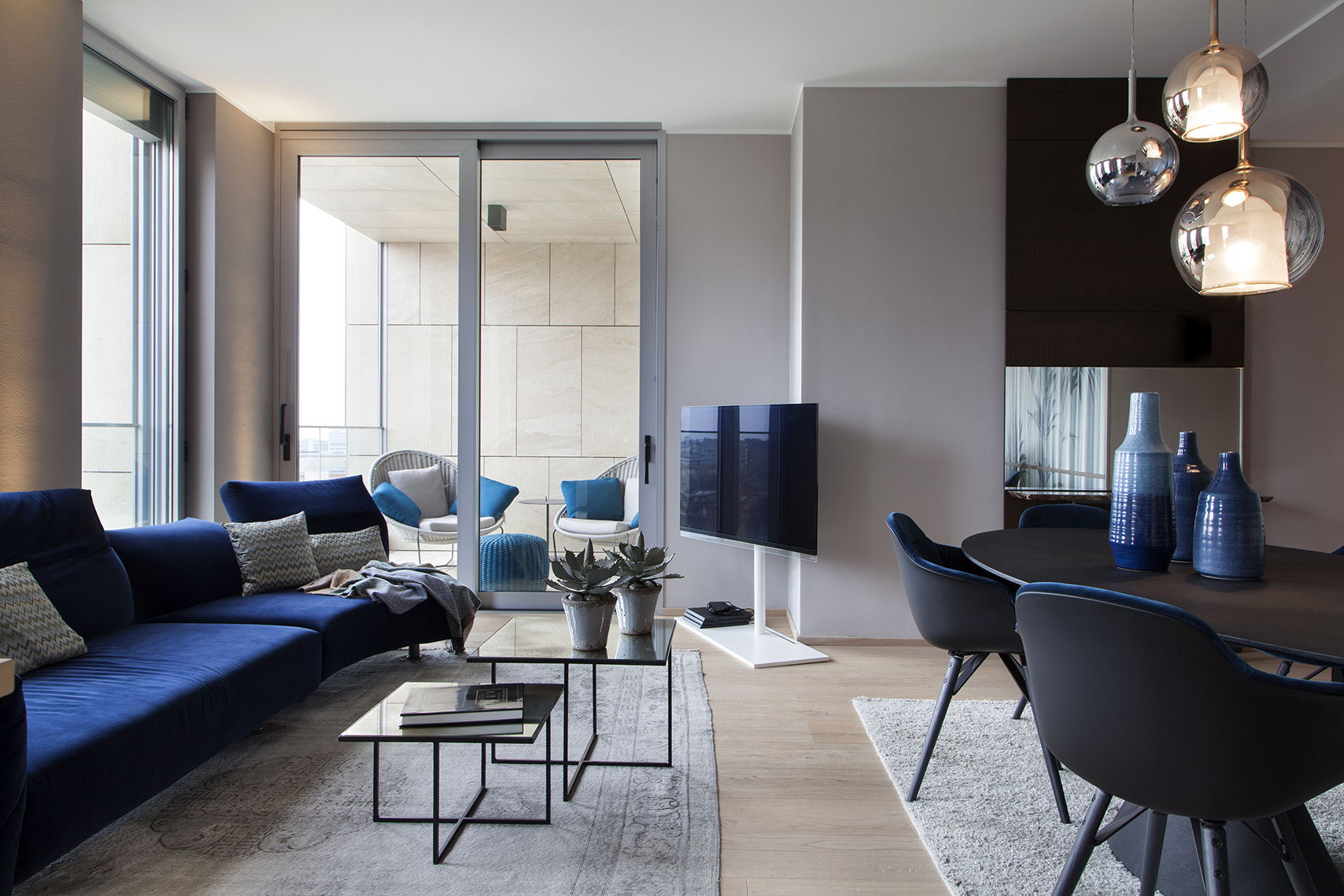
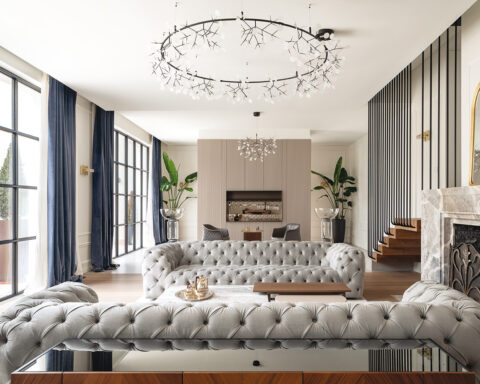
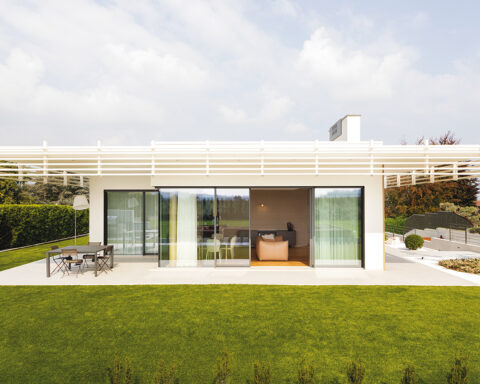
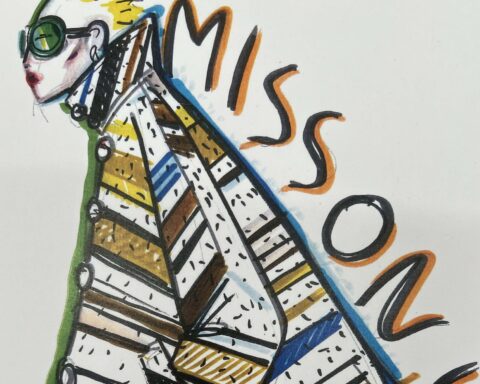
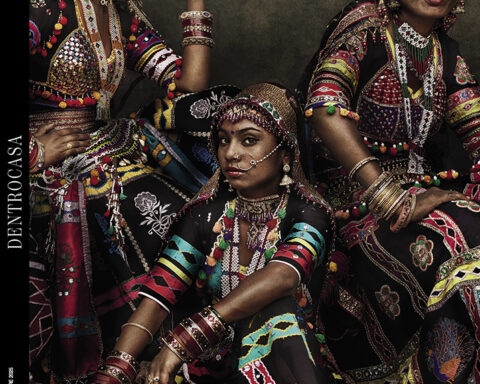

.png)


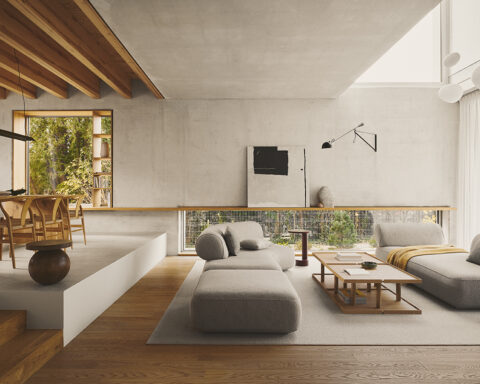
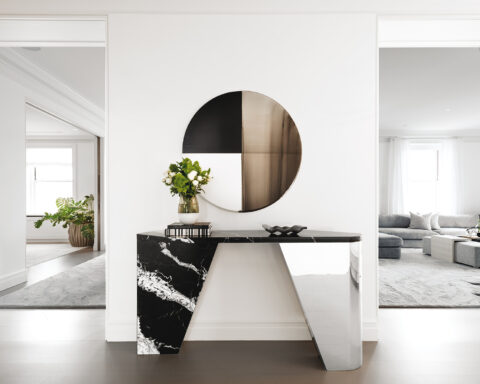


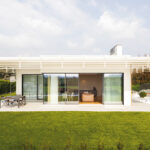
Seguici su