A sophisticated project in Ponte di Legno, Val Camonica combines comfort and beauty. The perfect abode to elegantly experience the pleasure of mountains.
Is it possible to live in an elegant, comfortable and refined environment in a mountain context? Sure, it is, as displayed by this housing project in Ponte di Legno, created by Far Arreda.
“We have taken care of every detail in this renovation project, from the definition of spaces and interiors to the selection of upholstery, finishing touches and accessories”.









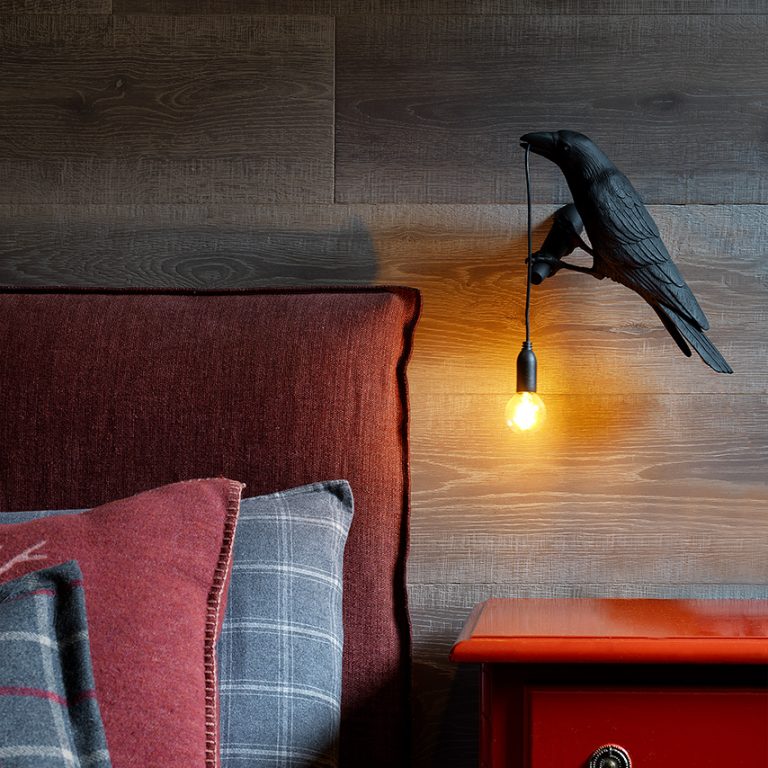



We can feel the harmony of this thorough design project right from the entrance. The main colour is coral red, a particular shade that we find both in the living and sleeping area.
This selected shade gives the environment a pleasant feeling of comfort and elegance, a unique taste repeated in the various refined furnishing elements.
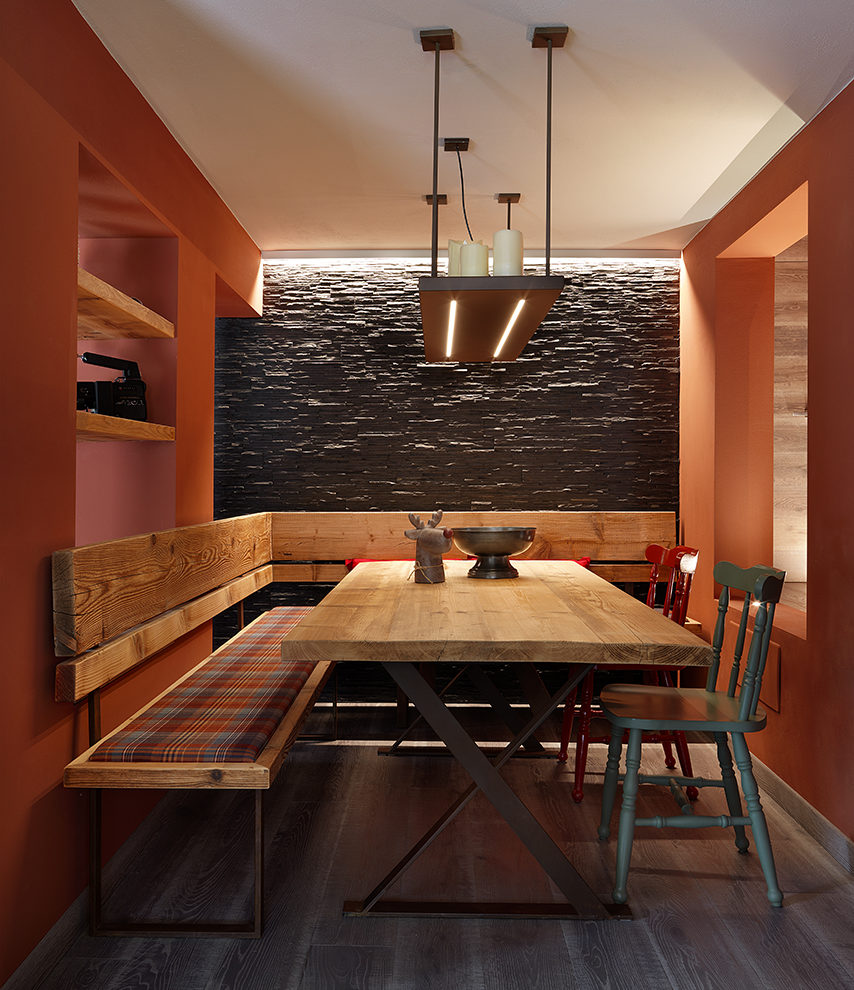
All elements match perfectly and convey warmth and wellbeing: the tailor-made bench in fir and iron, enriched by tartan cushions, the custom-designed table, the chairs with an antique style and a touch of modern colours, the woollen upholstery fabric of the sofa and cushions, the textile game of the carpet and the stool.
Comfort, cosiness and harmony among all rooms: this is the result of a highquality unique flooring and several structural elements, chosen to balance solids and voids.
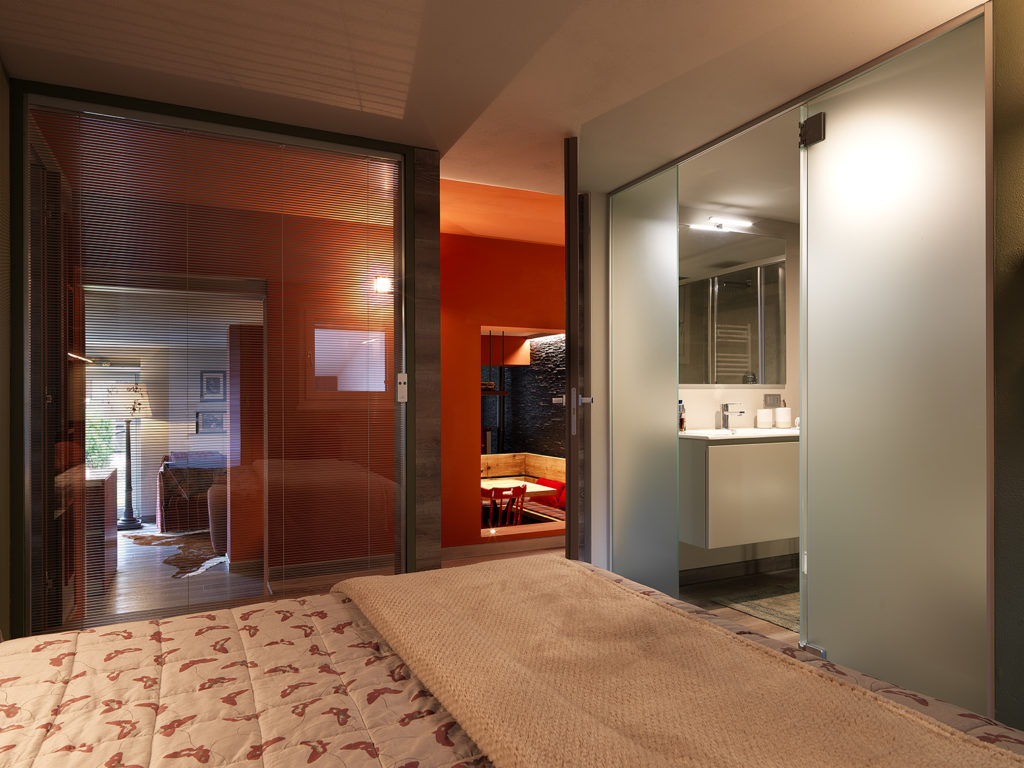
The precious parquet rises vertically to mark walls and complement accesses; at the same time, different elements contribute to opening spaces and filtering light. One of them is the load-bearing partition interrupted by a series of shelves, which separates the living room from the dining area.
The opening between the dining area and the hallway – reserved for the sleeping area – and the glass wall of the master bedroom open up spaces and filter light too. Moreover, lightness and poetry distinguish all the rooms and, in particular, the master bedroom, customized with a glass wall, offering a view of the whole living area.
This space can be darkened through elegant integrated Venetian blinds and thanks to the frosted glass wall of the en-suite. These solutions – designed by the team of Far Arreda – allow light to seep in through several corners, creating dynamism in all areas.
Interior design by Far Arreda – Photography by Celeste Cima – Written by Maria Zanolli
WHO:
• Far Arreda – Interior design
via Martiri della Libertà, 23 – Roncadelle (Bs) – Phone. 030 2780270

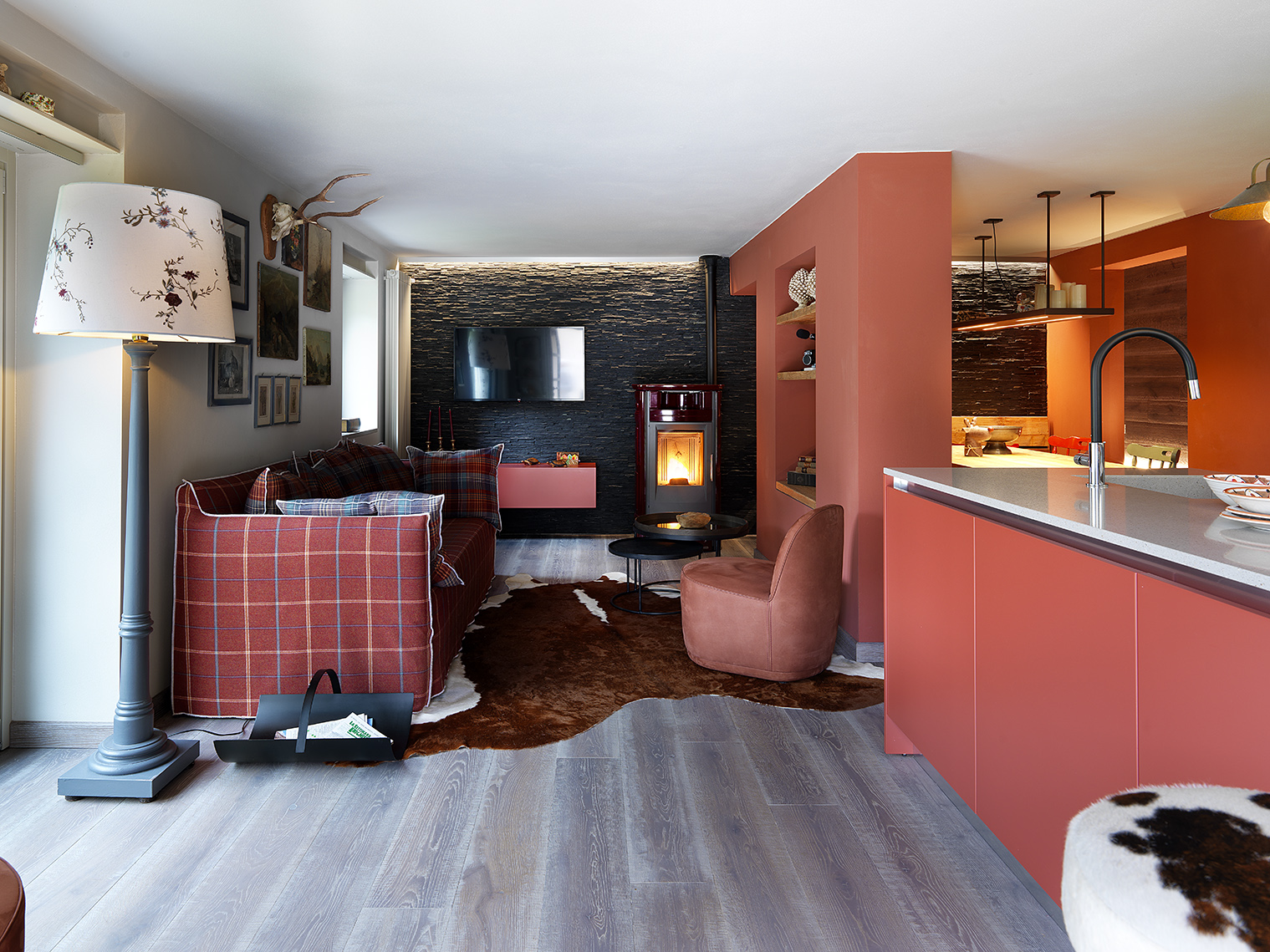
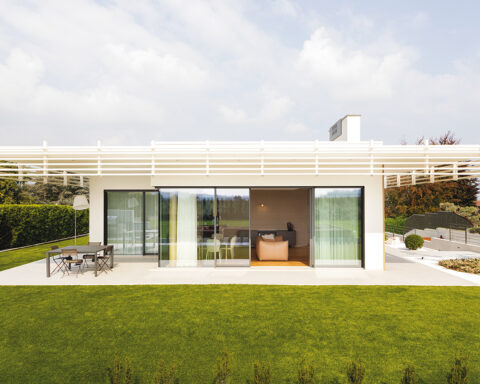
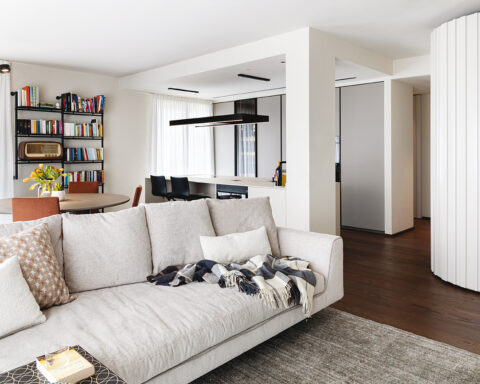
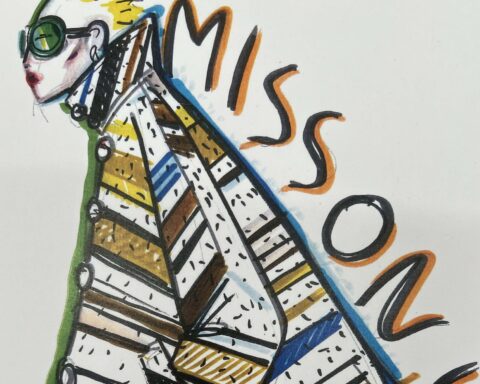
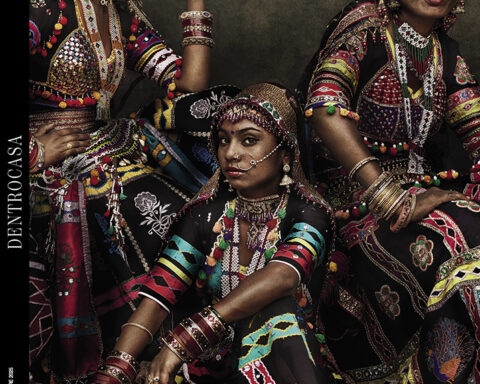

.png)


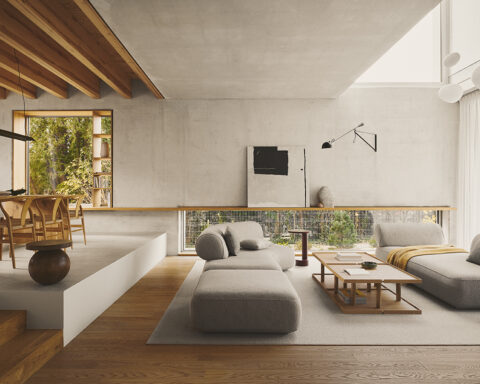
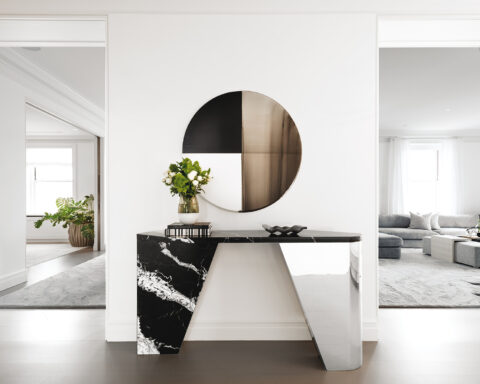

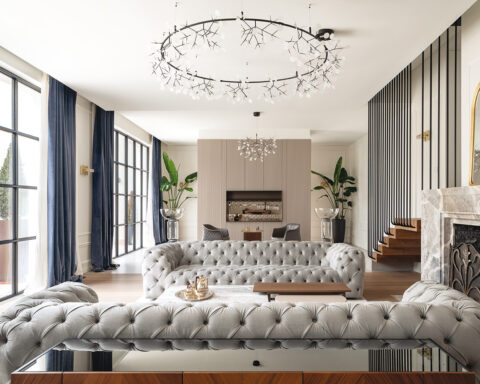
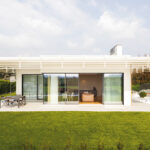
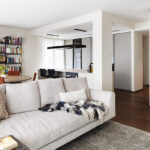
Seguici su