What defines the contemporary structure and the soul of a recently renovated abode – inside a building from the early 20th century – are desires, a clear vision and a strong personality.
As we know, old buildings inexorably perish over time, then, they are often magically reborn in a whole new guise. Thanks to careful and scrupulous renovations, the past returns to be present, and the present itself becomes a prefiguration of the future. Contemporary and innovative solutions are always looking forward, satisfying every type of desire.
This way, wonderful results are achieved, even more so when the customer’s requests merge with the creativity and originality of an experienced professional. This is the reason why the abode displayed on these pages is undoubtedly a real masterpiece.












The interior designer Matteo Ceron (Ceron&Ceron) met all expectations, interpreting the strong personality of the landlady with a minimalist and captivating spirit.
Will and pleasure can be read as much in the interior design, set on light tones and bold dark accents, as in the elegant details, in the lighting and custommade systems.
With the contemporary restyling of the 20th-century features – which included small and successive rooms –, the environments were redesigned, turning them into large and airy spaces organized on several levels.

In the living area, the original floor plan is modernized by the symmetrical layout of the living room on one hand, and by the inclusion of refined and clean dividing volumes on the other; moreover, the large mirrors on the walls expand the volumes.
In this way, the ground floor is completely open to conviviality and supports the landlady’s art and taste of welcoming guests – not only during the upcoming Christmas holidays –.
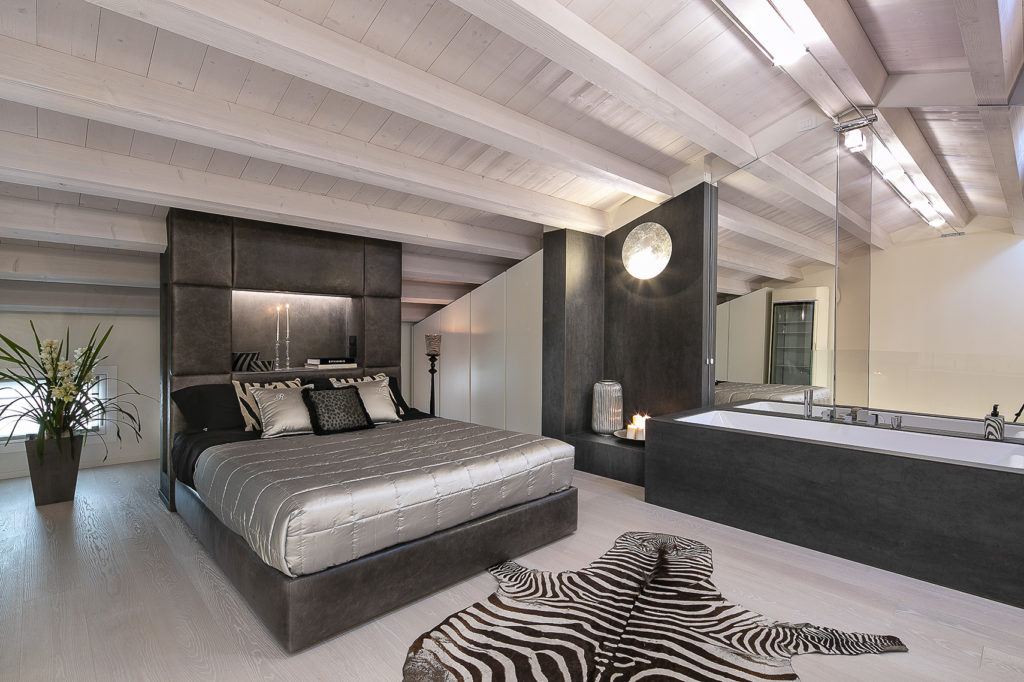
On the attic floor, elegant and decisive accents mark the sleeping area too: here, a refined suite encloses the pleasure of a relaxing bath in the bathtub inside the room, keeping everything in order in the area behind the bed and inside the wardrobes that blend with the walls. Moreover, there is a personal boudoir with a make-up console in the en-suite area.
Overall, this is a truly unique and precious home, marked not least by the intense colour contrast created by the main materials, the anthracite grey oak of the accessories, the meringue lacquer of the furnishings and the glossy white Lasa marble.
Interior design by Matteo Ceron, Studio Ceron&Ceron - Photography by Marina Chiesa - Written by Anna Zorzanello
WHO:
• Solgas – Supply and custom construction for bathroom and wellness environment
Via Bellucci 3, Farra di Soligo (Tv) – Phone. 0438 980482
• Trentin Pavimenti – Supply and installation of white marble for stairs and floors
Vicolo Bel Comune 9, San Martino di Lupari (Pd) – Phone. 049 9410126

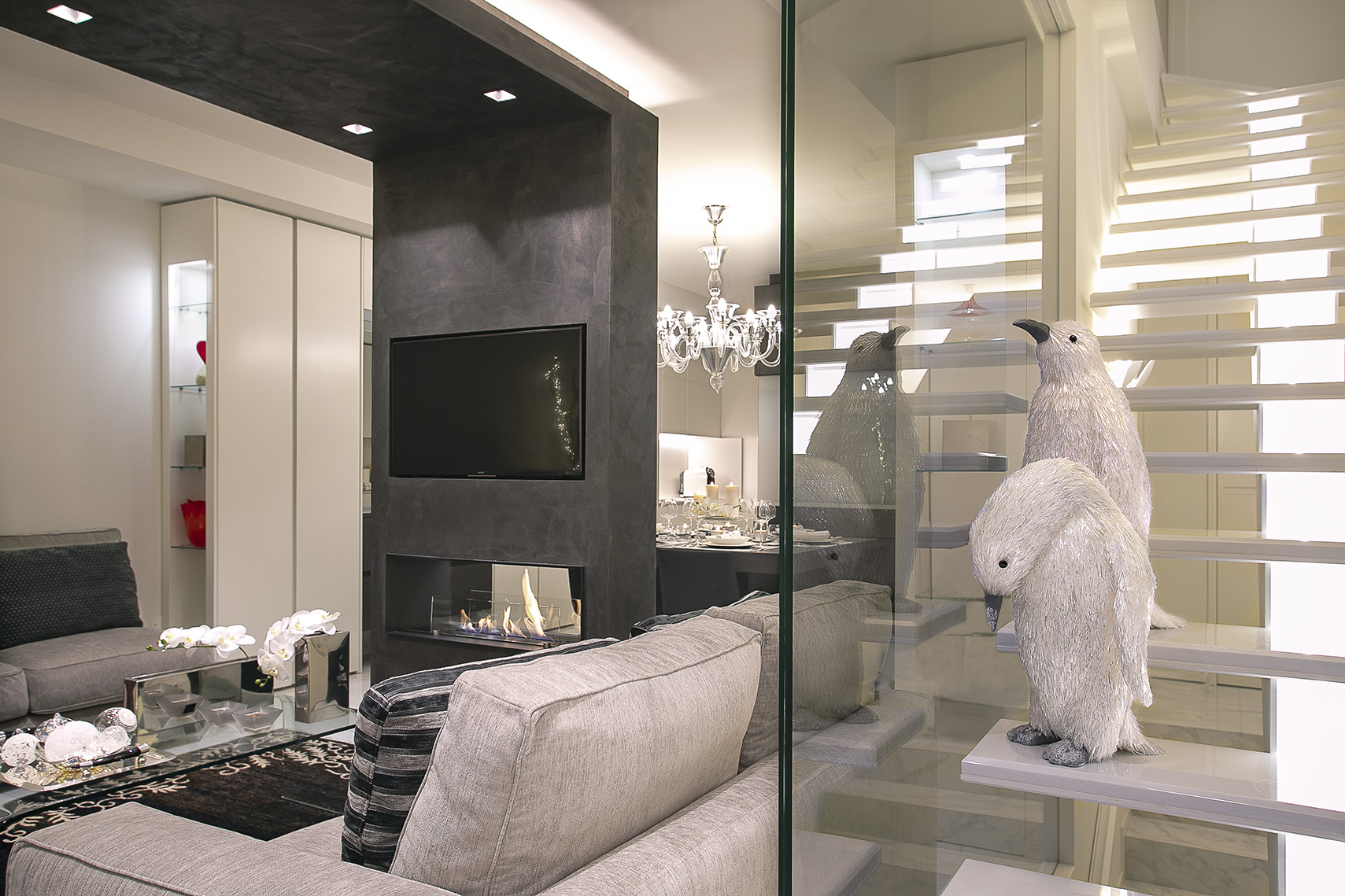
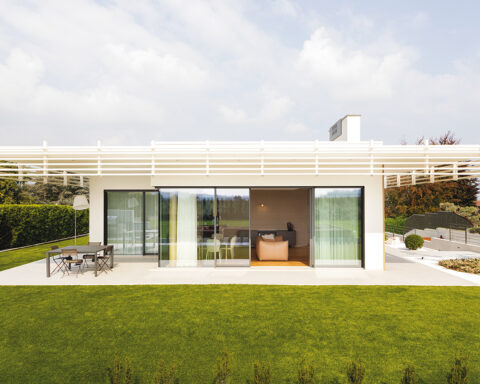
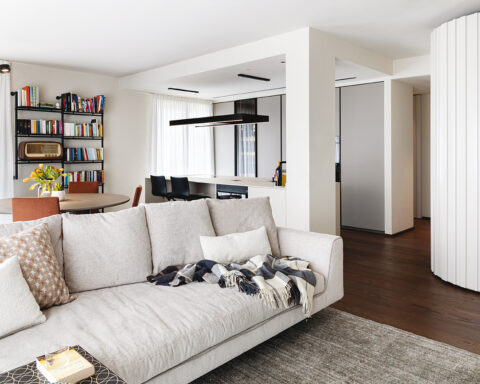





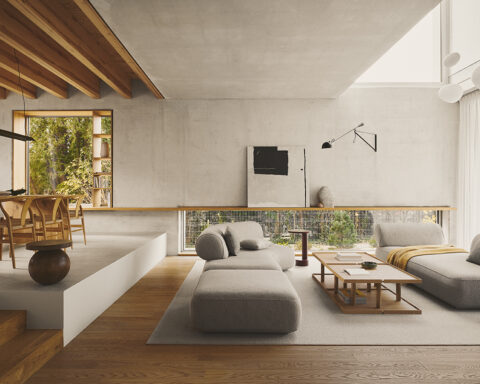
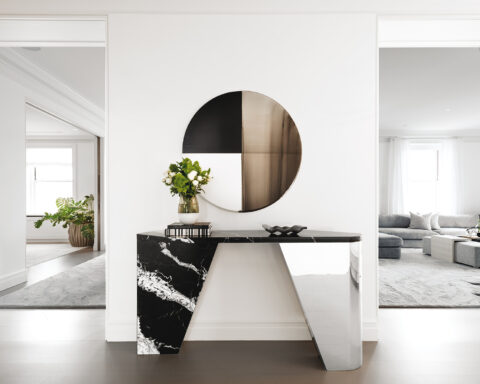

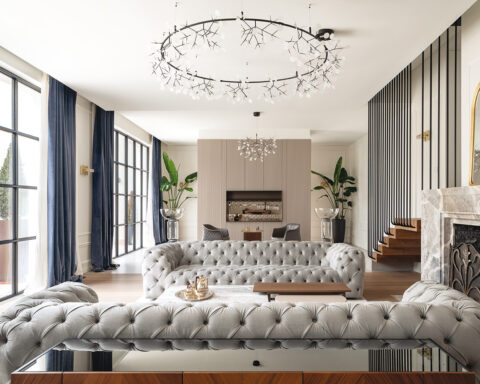
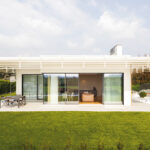
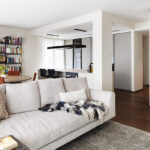
Seguici su