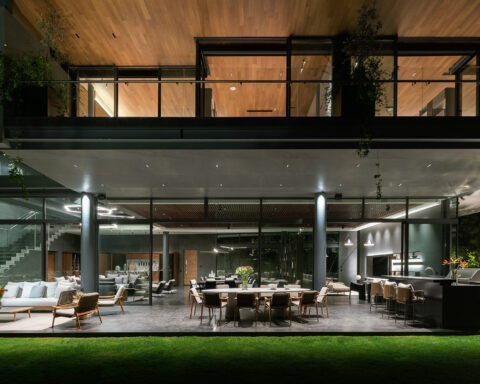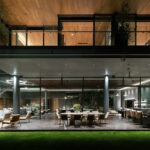This makeover narrates the past through a new contemporaneity, offering fascinating domestic perspectives.
An ancient Mexican house regains its charm and splendour thanks to a restoration done to perfection, respecting the colours and the architecture of the ancient Mayan culture.
Although the passage of time has erased some of the decorative details, the same cannot be said for the structure, created through high-quality work.
Mouldings, doors, windows, and coverings find their voice again. Some load-bearing walls, covered with limestone, have been preserved and in some cases partially covered with light plasters to enhance their historical value.
Thefalse ceilings with metal beams and exposed wood have been restored to maintain their original appearance, thus obtaining a neutral colour range, which enhances the bright tones of the Mexican majolicafloors.












The dining room opens with a double-height ceiling, where originally there was a mezzanine with a room. In the renovation project, it was decided to demolish these elements to privilege space and volume, leaving however the trace of the door and a window as tangible witnesses.
The main living room, completely covered in limestone, is interrupted by the flat frames of doors and windows. The intense green of the plant at the top of the sofas gives a touch of life, accompanied by natural light.
A small terrace protected by a roof connects us to the kitchen. This area is largely faithful to the original structure, except for the windows and shutters, revamped in a modern way with a reference to Art Deco in some door details.

The central courtyard instead breaks the neutral colour scheme; the exterior walls boast an intense pink shade, enhanced by the contrast with the green tropical plants.
The poollooks like a mirror and is covered in chukum, a typical Mexican natural material that is obtained by mixing limestone powder – often from Yucatán – with water, after being boiled with the bark of the Havardia Albicans tree.
A very resistant material appreciated for its warm colours. The kitchen follows the traditional style and has a double door that opens directly onto the courtyard. The attention focuses on the central island with a white marble shelf and seating for four people, then brightened by the half-height majolica cladding.

Themaster bedroom starts with an exquisite Mexican majolica “carpet” that contrasts with the neutral colours of the limestone walls, once again softened by generous frames and the intense green of the plants.
On the first-floor terrace, a wooden roof stands out. Built with a wooden supporting structure and covered with sugar canes or dried branches, once again it is the result of a traditional technique, called Bahareque.







.png)










Seguici su