In Marrakesh, a suggestive riad lets us taste the Eastern charm through lines, arabesques and plays of light.
The East, together with its mythical charm, takes us back to the “One Thousand and One Nights”, but also to the daring adventures of Aladdin and his beloved Jasmine, within dreamlike atmospheres that in the collective imagination feel like a fairy tale.
In this case, the fairy tale takes shape through these renovated walls, brought back to their former glory to make the holiday home of a Milanese family “fabulous”, also enchanted by the scents of the East.
The result is a fascinating place, full of suggestive settings, as well as welcoming and characteristic spaces that preserve an exotic taste but with all the comforts and ease of rediscovered modernity.






The restoration project was signed by architect Luigi Ferrario, in synergy with other professionals, who gave a new life and a new history to this building, located in the heart of Marrakesh.
A historical con-text with architectural structures that are typical of the Arab tradition, placed in a dense space, nestled among the historic houses of the medina, which seem to seek shelter from the sun’s rays.
Architect Ferrario told us: “The original building, which is accessible from a narrow alley, had probably undergone several changes over centuries until it was given its current plan. This consists of a square central patio with curvilinear balconies, and on the north side, there is a small courtyard known as “douiria”.
A golden dome was built in one of the four corners, near the main staircase.
This riad houses various kinds of rooms, as well as a suite on two floors in the “douiria”, surmounted by a small secondary dome.
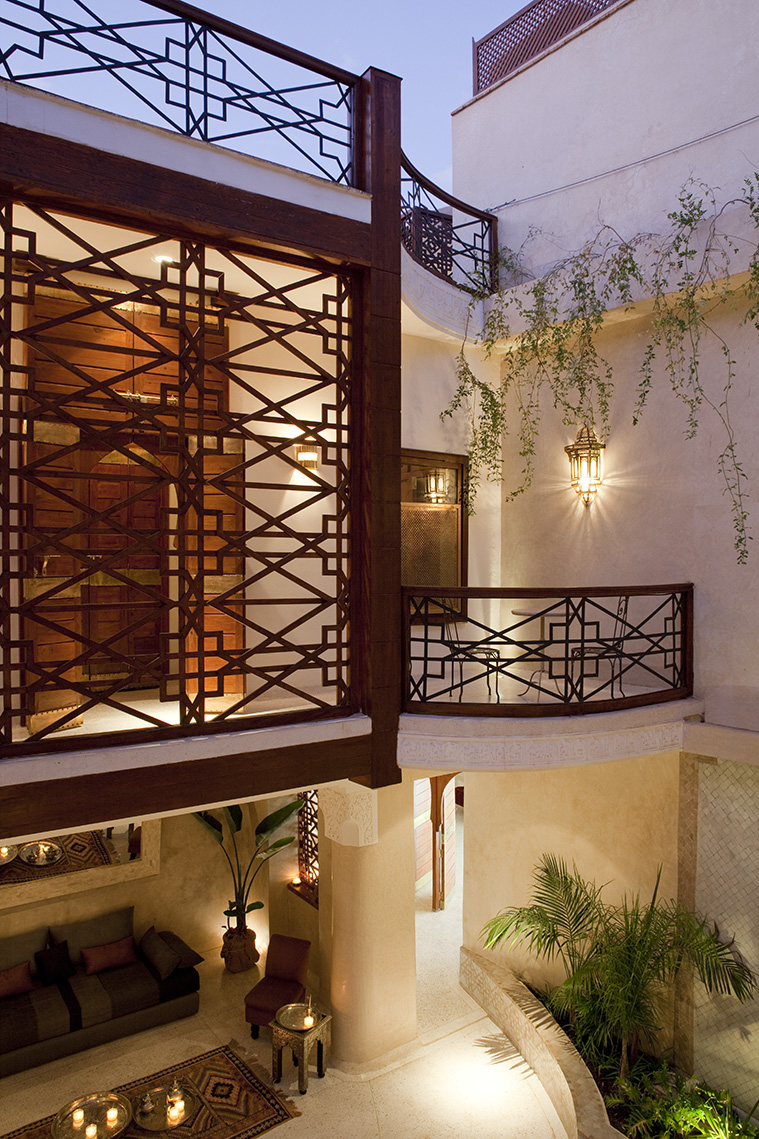
Here, the typical features of traditional Arab architecture were given a contemporary style, thanks to the addition of some original details.
The parapets of the balconies feature the same basic decorative motif that marks the wooden panels that screen the entrance to the rooms. The open-work surfaces, with their plays of light and shade, belong to the Eastern tradition, which typically boasts decorations and screens.
In this context, the main stairway of the building – with its cantilever steps – displays more decorative elements compared to other projects: the intrados of the iron and wooden steps placed under the golden dome is lined with open-worked golden-cop-per plates, while a lighting system within the tread of the stairs enhances their decorative pattern.
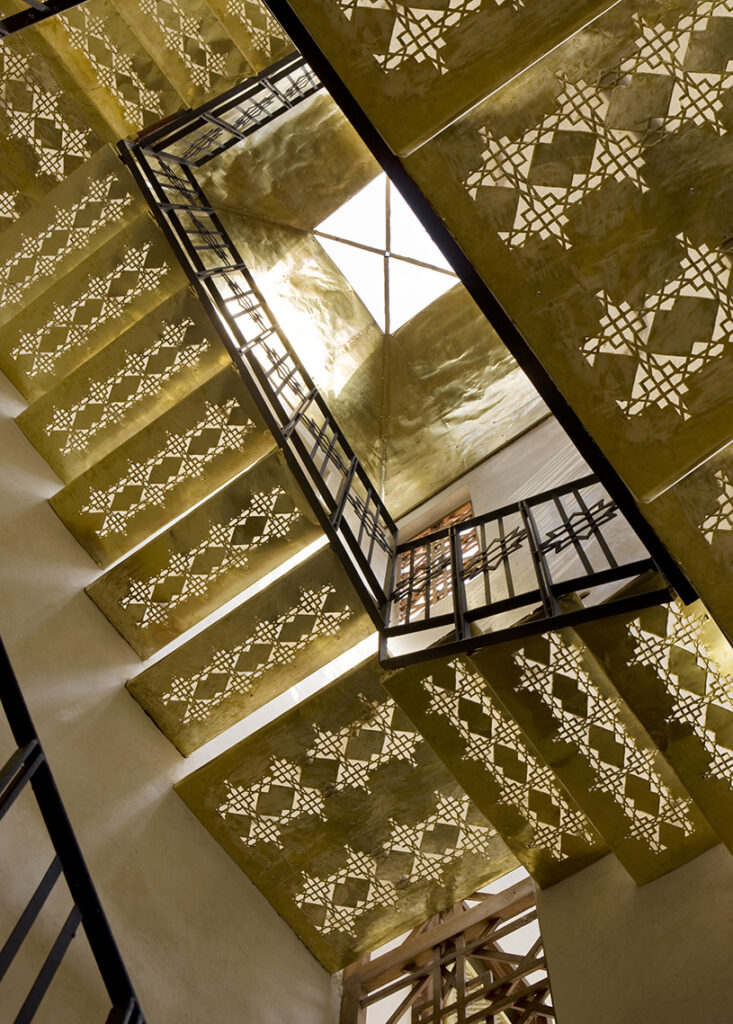
In the basement, there is a hammam area built with columns, arches and vaults, and a semicircular built-in Jacuzzi. The square basin around it can also be enlarged.
The underwater lighting contributes to creating an Eastern atmosphere, while the columns appear to emerge from the water.”
The suggestions designed and created by architect Ferrario, together with his team of collaborators, have certainly redeveloped this historic building, by adding a subtle and precise touch of modernity that has not affected in any way the timeless charm of the East.

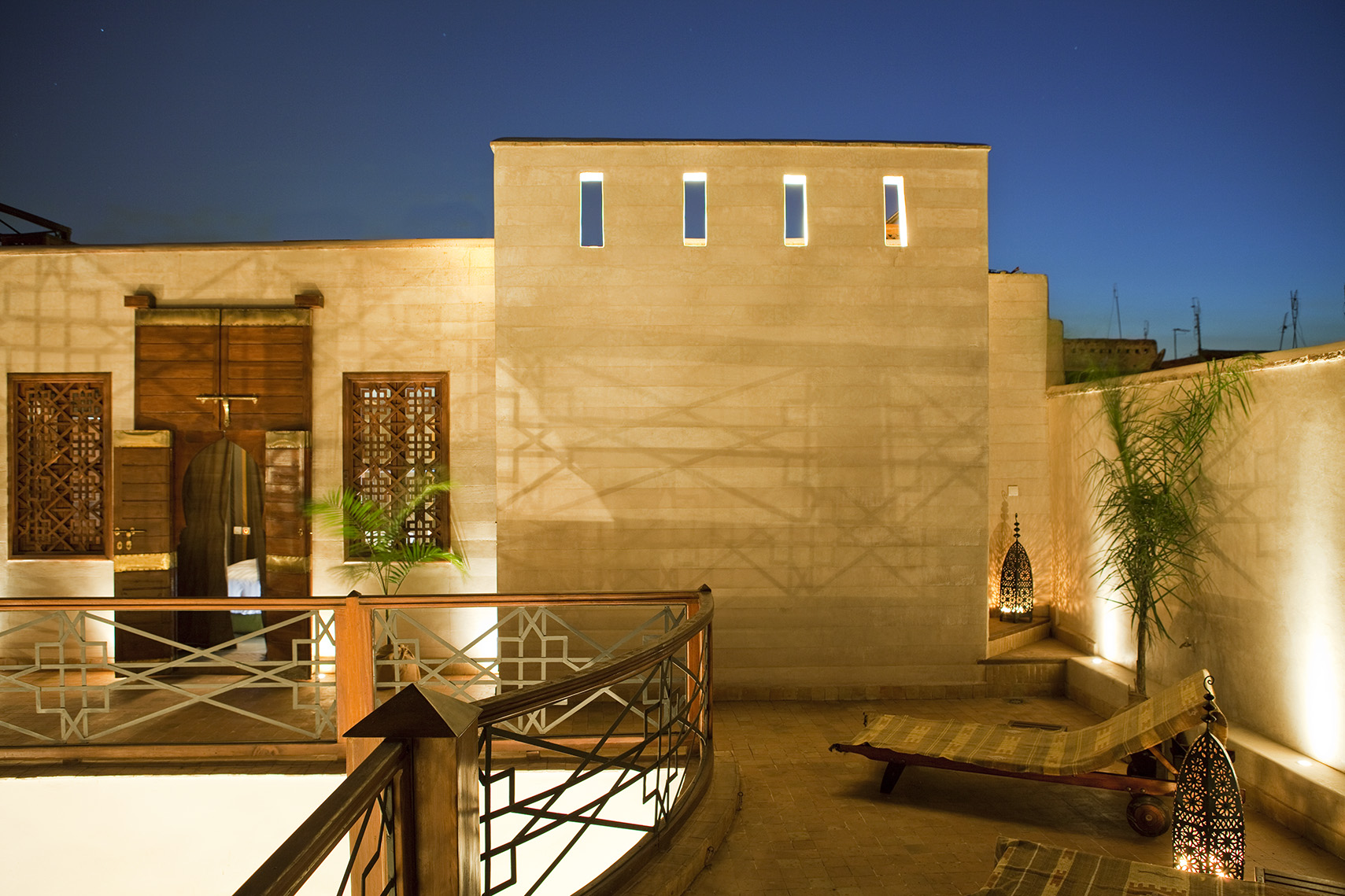

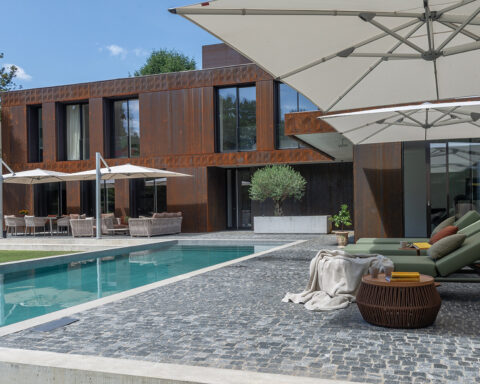



.png)








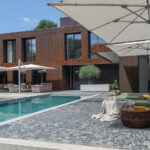
Seguici su