Yesterday’s history and today’s life come together in this project, perfectly designed to give a new spirit to an obsolete commercial building that now, obviously, can be called “a loft” …
The Brescian countryside offers us this splendid residence which, after a renovation carried out by architect Alessandro Dotti,today shows us its other side – the contemporary one –, made of light and soft colours that give a sculptural feeling to the large open volumes, without hiding the abode’s ancient and a little rough soul that comes from its former use as a warehouse for cheese production, inside a historic courtyard.
Architect Dotti told us that the longitudinal development of the building – about 40 metres long – significantly marked the design of the living spaces.









The new entrance is placed in the middle, dividing the environment with a dual function – distribution of spaces and visual continuity – through a double glass wall that allows a view of the backyard.
After crossing the entrance, there is a living area with a considerable height – up to 7 metres in the highest part –, covered by a singlepitched roof with original loadbearing beams dating back to the 1500s, completely bleached.
This cover is lightened by four skylights that guarantee natural light for most of the day, as well as a good habitat for the vegetation, which is the star of the project, together with the furnishings.
A handcrafted swivel fireplace descends from the ceiling, deliberately left to rust in order to highlight its particular workmanship, combined with two contemporary design armchairs in black leather.
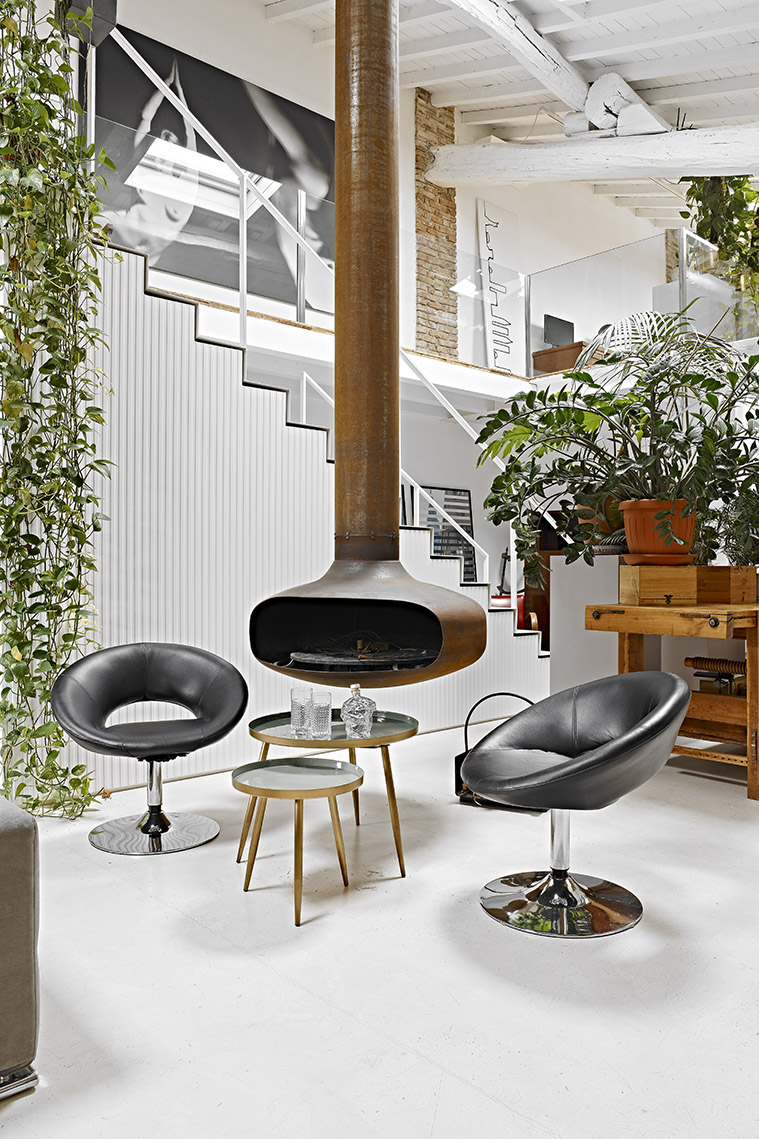
This environment divides the relaxation area from the dining area, the latter embellished by a modern oak table designed by architect Dotti, with chairs in burgundy velvet by Gio Ponti.
The distinguishing element of the living room is the brick wall found during the renovation phase, together with the resin floor covering. In the living room, there is a mezzanine level, accessible by a metal staircase closed at its base by a slatted covering, thus creating a storage space.
The mezzanine level houses the sleeping area, but also provides a study corner with a reclaimed desk and a small relaxation area.
The sleeping area is also marked by a bleached wooden roof with a truss that acts as a backdrop to the headboard, on which two mini Glo-Balls are installed for night reading.
The natural oak floor contrasts with the optical white walls and the antique red wardrobes.
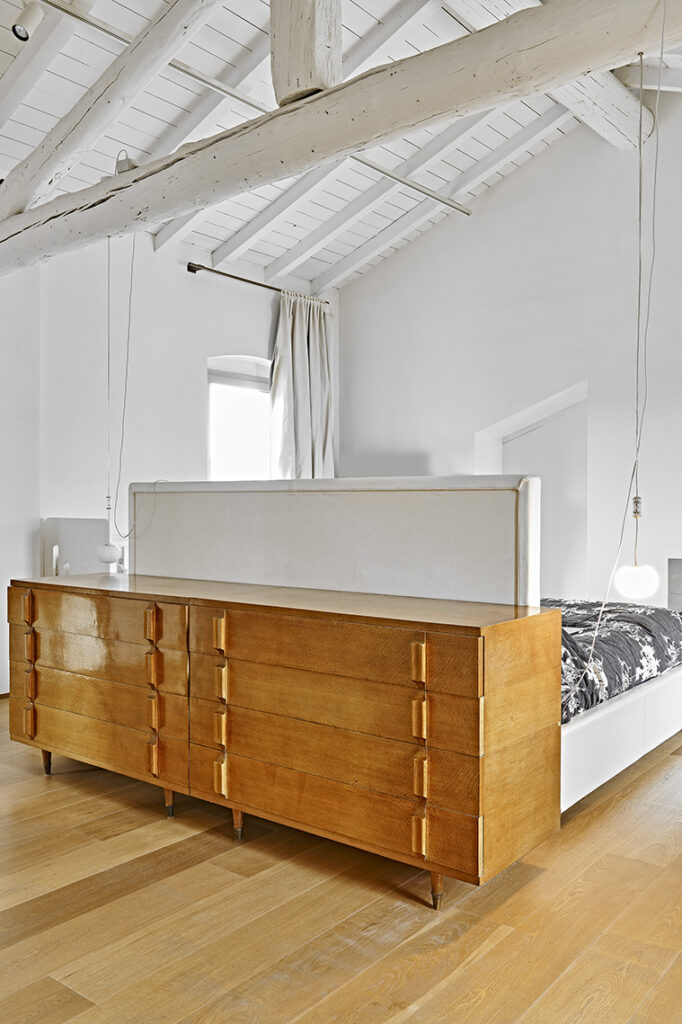
From the bedroom, you can glimpse the master ensuite, given that one of the shower walls looks directly onto the bedroom, thus creating visual continuity between the two areas.
The freestanding bathtub stands on a wooden base, like the two washbasins designed by the architect, detached from the wall and placed in front of two openings that allow you to glimpse the doubleheight space hosting the bathtub on the lower floor, accessible through a cantilevered staircase.
The entire project offers an enveloping and harmonious living path, full of spaces and perspectives that never fail to amaze, telling the happy ending of a story built on the past, but fully attuned to contemporary life.
Project by architect Alessandro Dotti Photography by Michele Biancucci Written by Alessandra Ferrari
WHO:
• Arch. Alessandro Dotti – Project
Str. Agostino Gallo 13, Poncarale (Bs) – Ph. +39 393 9074779

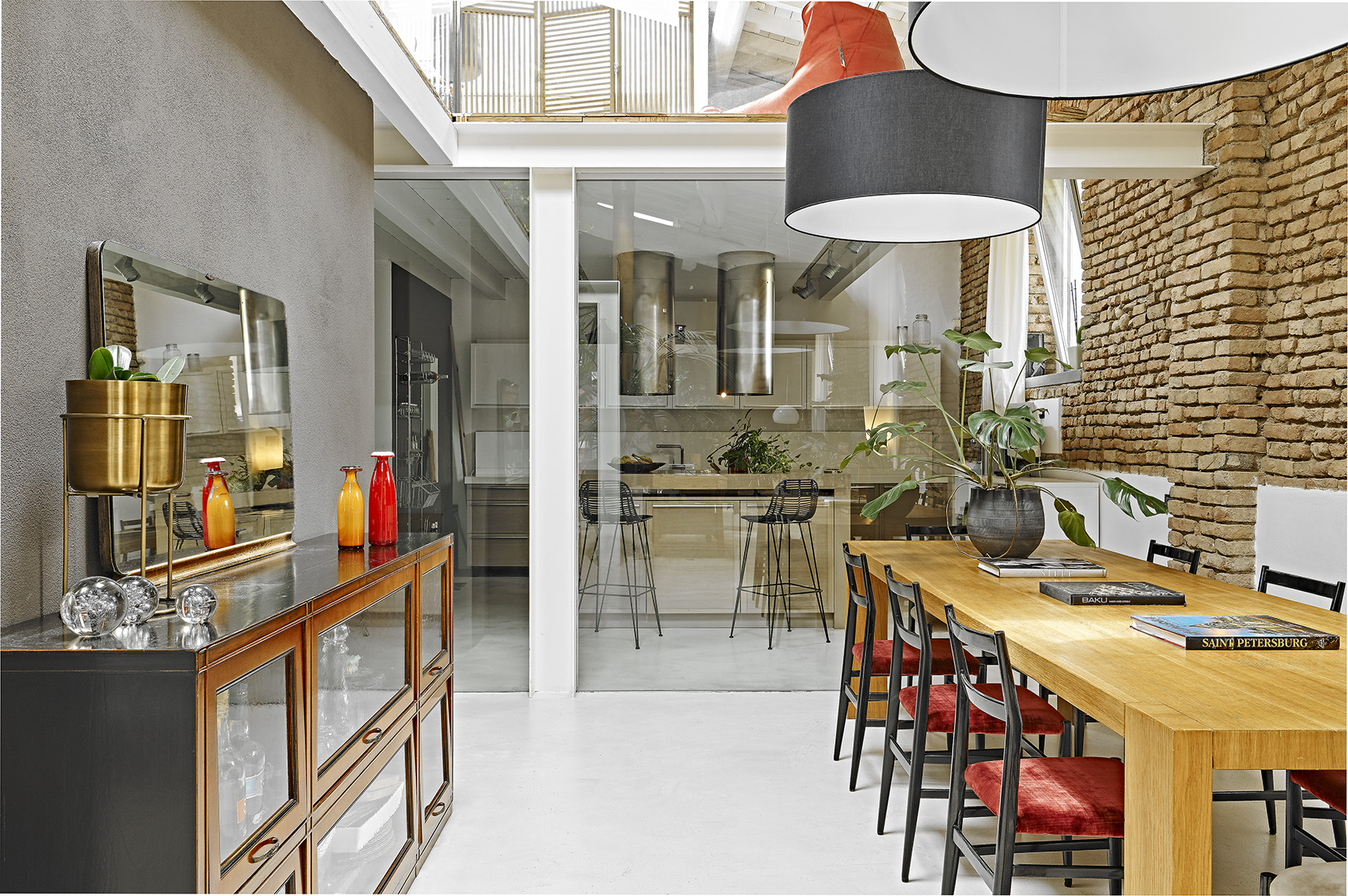

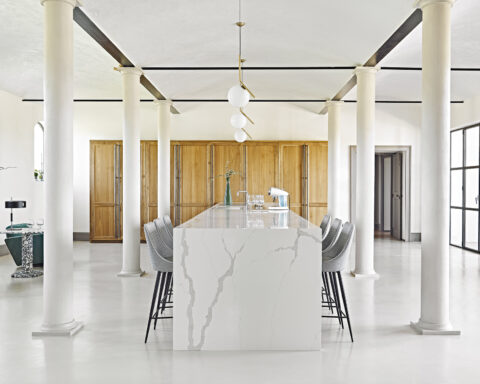



.png)








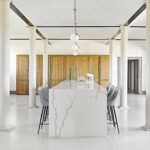
Seguici su