This apartment with a sea view has been renovated by two well-known architects, with the specific desire to aggregate domestic spaces
A surface of 105 square metres, in which the team of architects Filippo Arpaia and Luca Piscitelli has aggregated the four spaces of the entrance, living room, kitchen and dining room in a single glance, right after crossing the entrance threshold.

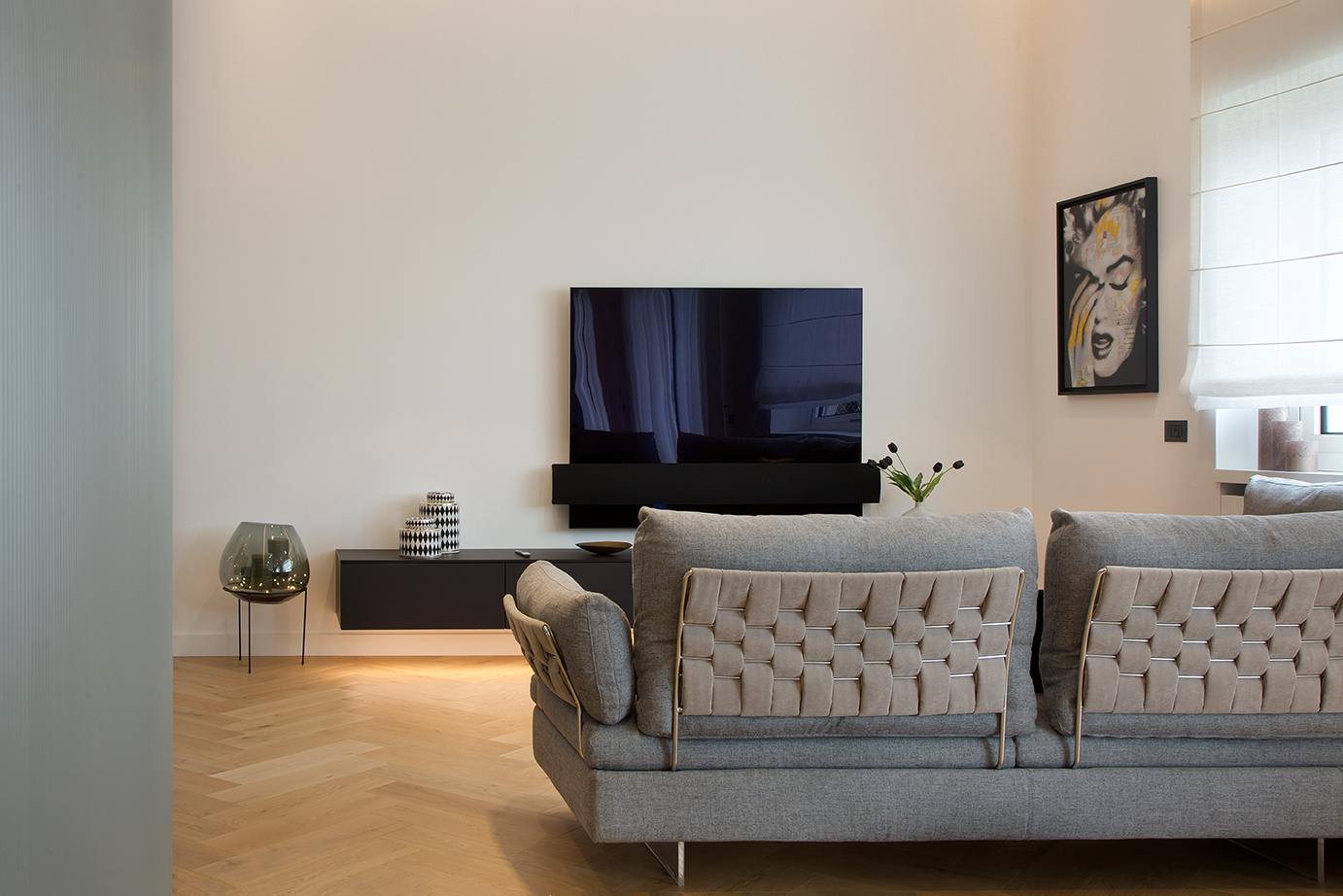

The wainscoting separates the living area from the sleeping area, ending with three large sliding full-height windows, which act as a filter with the kitchen. The latter was custom-made, designed by the architects: it is composed of a partition wall with full-height grey columns and a large peninsula entirely in Kerlite.

For the floors of the entire apartment, the choice fell on a brushed natural oak parquet arranged in an Italian herringbone pattern, so that the elegant allure is combined with the visual continuity of the living spaces.
Particular attention was paid to the lighting of each room, using dimmable RGB LED technologies, combined with home automation control.
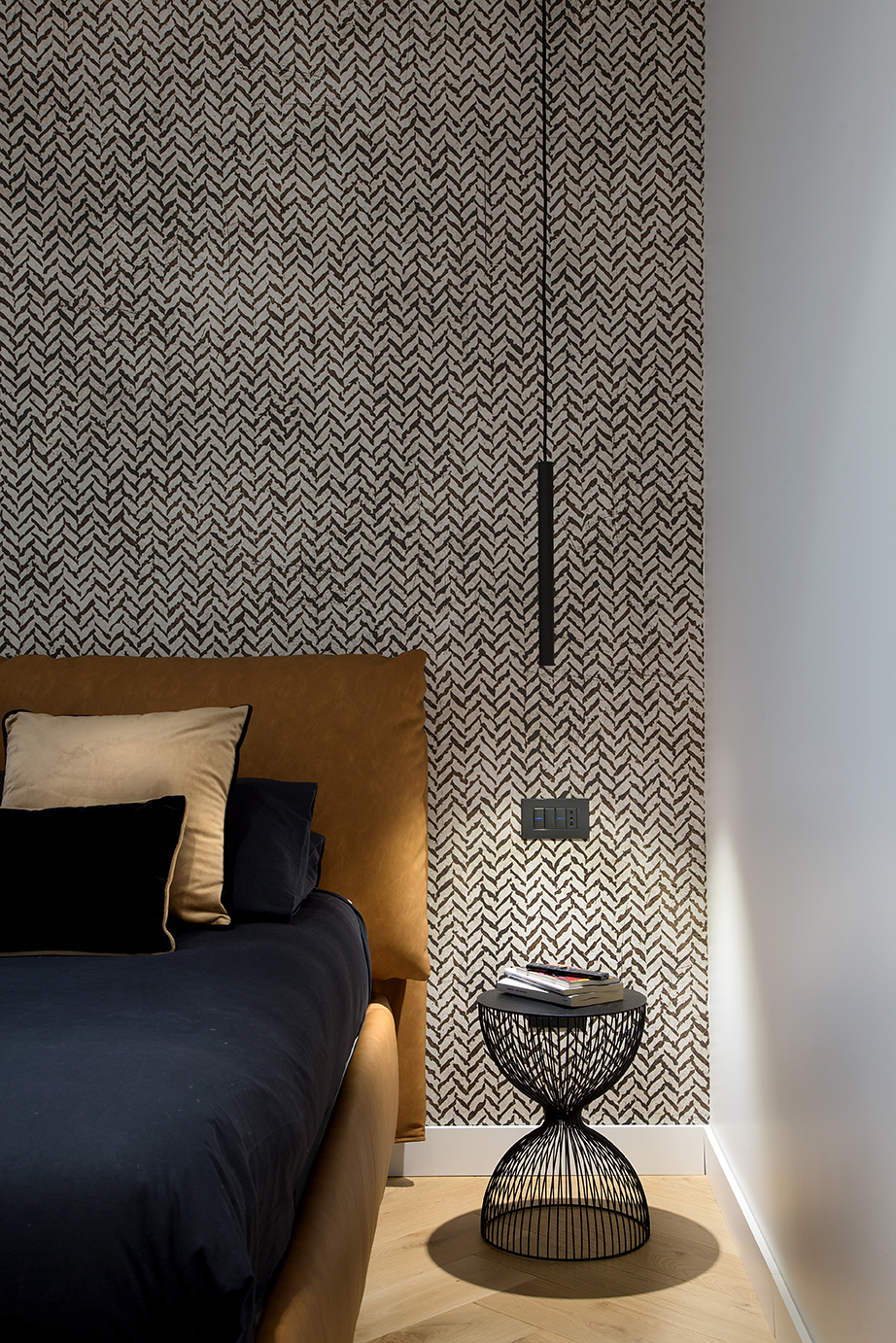
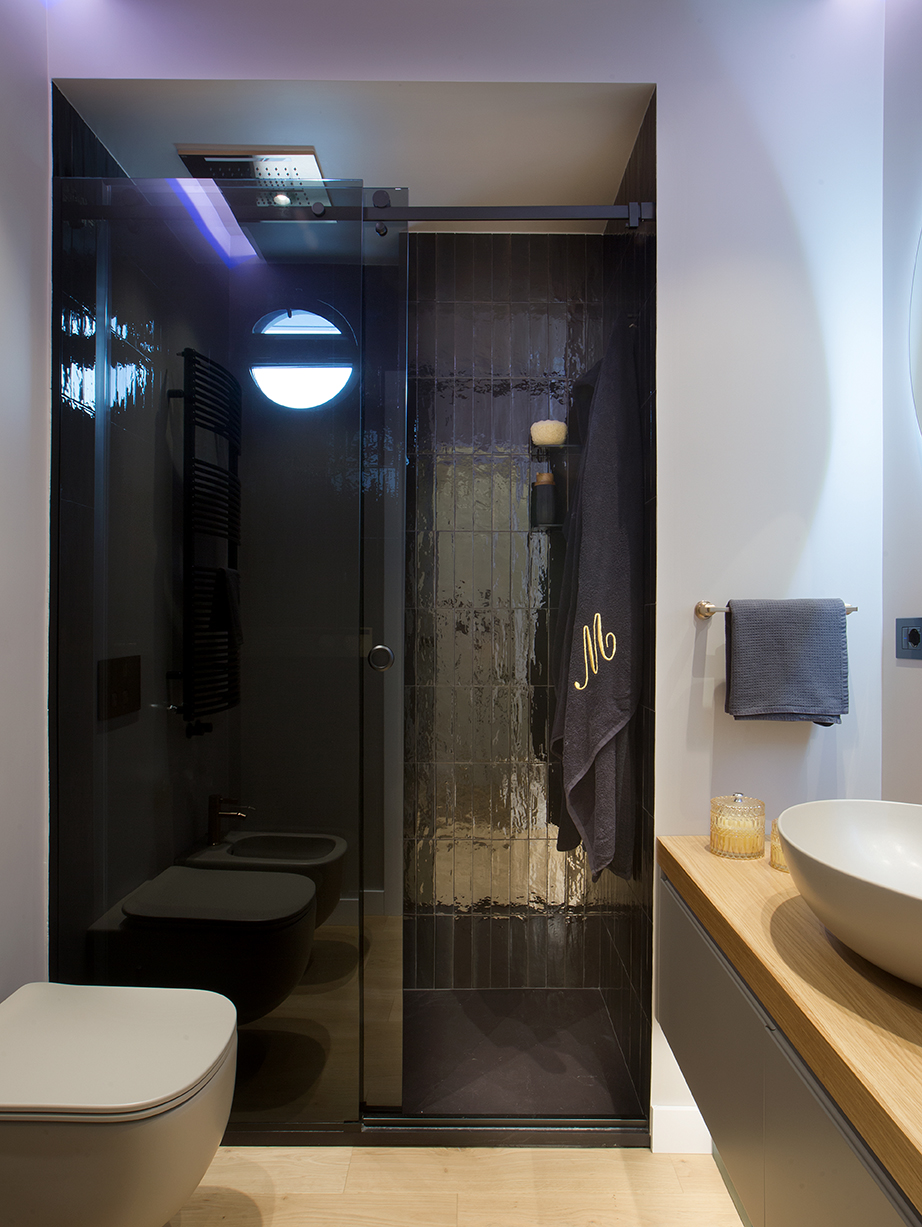

Drawing inspiration from the interiors of boats, the hallway that leads to the bedrooms boasts a full-height matt white lacquered wainscoting. Inside, there are also the wardrobes of the house, completely designed by the architects. For the walls of the bedroom, textured wallpaper was used to infuse depth into the room.
The article continues on DENTROCASA on newsstands and online.
Project by arch. FILIPPO ARPAIA & arch. LUCA PISCITELLI
Photo ROBERTO PIERUCCI
Written by KRUAZYR

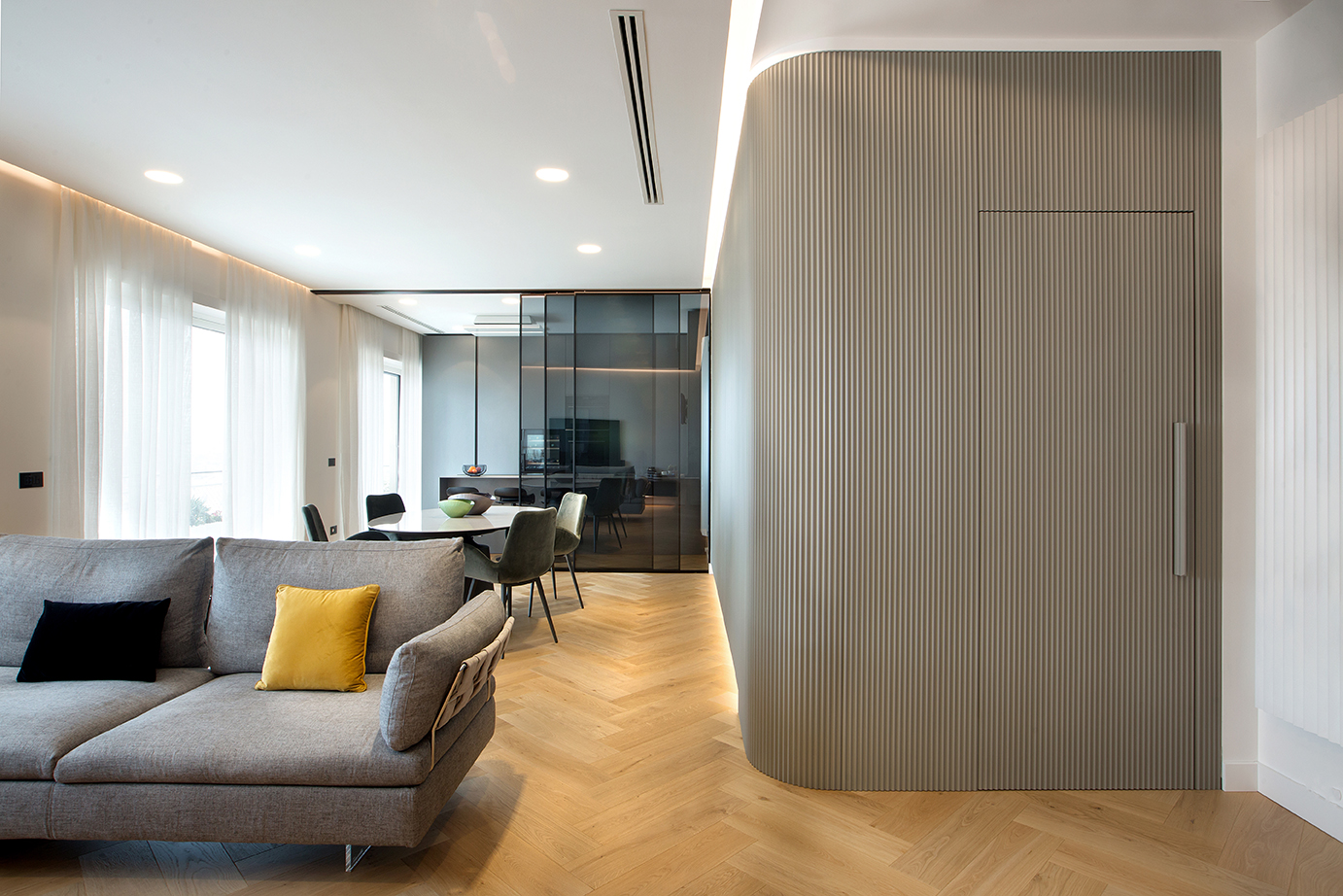
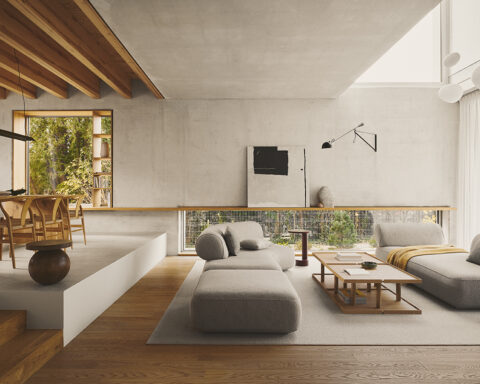
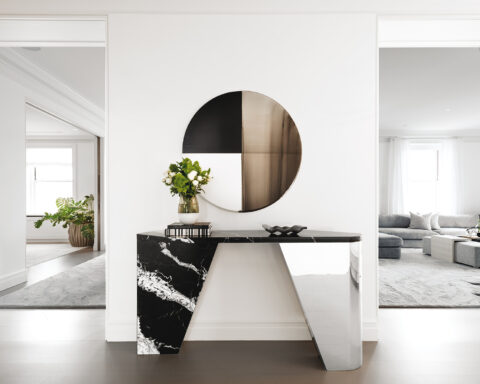






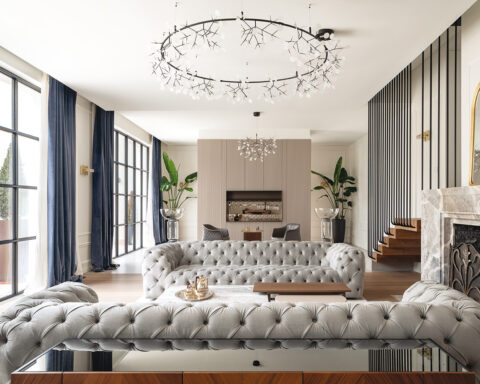
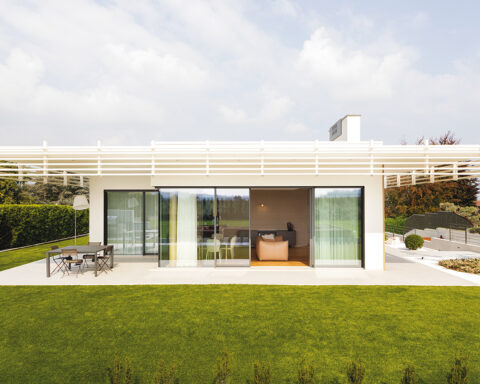
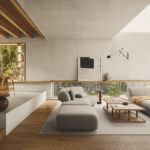
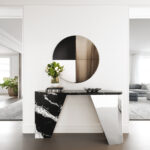
Seguici su