[Best_Wordpress_Gallery id=”862″ gal_title=”BAGLIORI-E-DESIGN”]
Una villetta di nuova costruzione per una giovane famiglia che ama la bellezza e il comfort con stuzzicanti scintillii.
 Progetto d’interni Far Arreda – Ph. Celeste Cima
Progetto d’interni Far Arreda – Ph. Celeste Cima
È calda e avvolgente come un abbraccio autentico l’atmosfera che riveste gli interni di design di questa abitazione e la sensazione è di una piacevole accoglienza.
A definire il mood la creatività di Far Arreda, un team di professionisti che ha dato carattere a questa casa in perfetta coerenza con le esigenze e i gusti della giovane coppia di proprietari.
Un lavoro di squadra che ha unito competenza e passione per un risultato volto alla bellezza e al comfort.
Superato l’ingresso, ci si trova subito immersi nell’ampio living dove l’essenza lignea del pavimento e il soffitto con travi a vista creano una cornice perfetta per l’arredo.
Integrati nell’open space e uniti dagli stessi dettagli metallici, incontriamo infatti:
la zona dedicata alla cucina, defilata ma a vista, costituita dall’ampia isola con snack integrato e dalle colonne con elettrodomestici incassati.
Realizzata su misura, con ante dal gusto classico, piano isola in contrasto e dettagli in ottone, la cucina mixa tecnologia e stile, integrandosi perfettamente nel contesto di design.
La zona pranzo presenta divertenti richiami geometrici tra le forme tonde del tavolo realizzato su disegno.
Il piano in cristallo fumé e base luminosa in ottone è abbinato a sedute dalle linee morbide con dettagli in ottone e il tappeto circolare.
Infine incontriamo l’eleganza del salotto, coccolato dal camino rivestito in ottone, con i comodi divani in pelle nera e la poltrona rivestita in pelo.
Il tutto abbinato all’ampio pouf che diventa anche coffee table.
I bagliori dorati del metallo e i caldi colori del fuoco, abbinati ai materiali naturali degli imbottiti, rendono l’insieme luminoso e affascinante, contribuendo a creare un perfetto angolo relax.
La scala dal taglio moderno, con gradini a sbalzo in resina e parapetto in cristallo, traccia il percorso verso la zona notte.
Arrivati al piano superiore l’impatto è molto suggestivo:
la passerella in cristallo crea un’atmosfera sospesa e le porte filo muro di design, perfettamente integrate nelle pareti in resina, non disturbano gli scorci del living che riecheggiano nei riflessi.
Entrando nella camera padronale ritroviamo il lumeggiare dell’oro nella parete di fondo che incornicia il letto in pelle e accende di scintillii l’arredo circostante.
In accordo con l’atmosfera calda e accogliente anche l’illuminazione della cabina armadio, realizzata su misura.
Le note classiche proseguono invece nel bagno padronale, sottolineate dal luccichio della cornice che riquadra lo specchio, per non rinunciare ad un tocco di glamour.
Nelle camerette dei figli i riflessi di luce e metallo lasciano invece spazio alla fantasia, libera di personalizzare gli spazi con il colore.
Più tecnologica la scelta di lui, sfiziosa e principesca quella di lei.
CHI:
• FAR ARREDA – Progettazione d’interni
via Martiri della Libertà, 23 – Roncadelle (Bs) – tel. 030 2780270
info@fararredamenti.com
fararredamenti.com
[ap_divider color=”#CCCCCC” style=”solid” thickness=”1px” width=”70″ mar_top=”20px” mar_bot=”20px”]
GLARE AND DESIGN
A recently-built detached house for a young family that loves beauty and comfort with tantalizing sparkles.
Interior design by Far Arreda Photography by Celeste Cima
The indoor atmosphere and the feeling of a pleasant welcome instilled by this abode are warm and enveloping like a hug.
This mood has been defined by Far Arreda, a team of experts that gave the right character to this abode, perfectly in line with the young owners’ needs and tastes.
A team effort that combined expertise and passion for a result aimed at beauty and comfort.
After entering the house, you are surrounded by the large living space where the wooden floor and the ceiling with exposed beams create a perfect frame for the decor.
Some elements share the same metal details and perfectly fit into the open space;
the kitchen area, sheltered but also open, boasts a large island with a built-in snack counter and columns with integrated electrical appliances.
This tailor-made kitchen, with classic cupboard doors and a contrasting kitchen counter with brass details, combines technology, style and practicality.
The dining area boasts geometric references surrounded by the round shapes of the design table with a smoked glass top and a bright brass base.
All matching with a round rug, seats with soft lines and brass details.
Finally, the sitting room pampered by the brass-coated fireplace, the soft sofas in black leather and the fur-covered armchair that matches with the large ottoman.
The golden glow of metal and the warm shades of fire make the environment bright and charming, contributing to the creation of a perfect relaxation corner.
The staircase with a modern style, boasting cantilevered resin steps and plate-glass railing, traces the route to the sleeping area.
The upper floor is visually attractive and impactful:
the plate-glass walkway creates an atmosphere hanging between day and night and the flush-to-wall doors, do not take away from the view of the living area that echoes in the reflections.
The master bedroom: golden highlights on the back wall, which frames the leather bed and adds sparks to the sur-rounding decor.
The lighting of the tailor-made walk-in closet is in line with this warm and welcoming atmosphere.
These classic notes continue in the master bathroom, marked by the sparkling frame of the mirror, a glamour touch.
The metal and light reflections give room to fantasy, customizing the children’s rooms with colours.
The bedroom of the son is more hightech while the daughter’s one is more fanciful and princely.

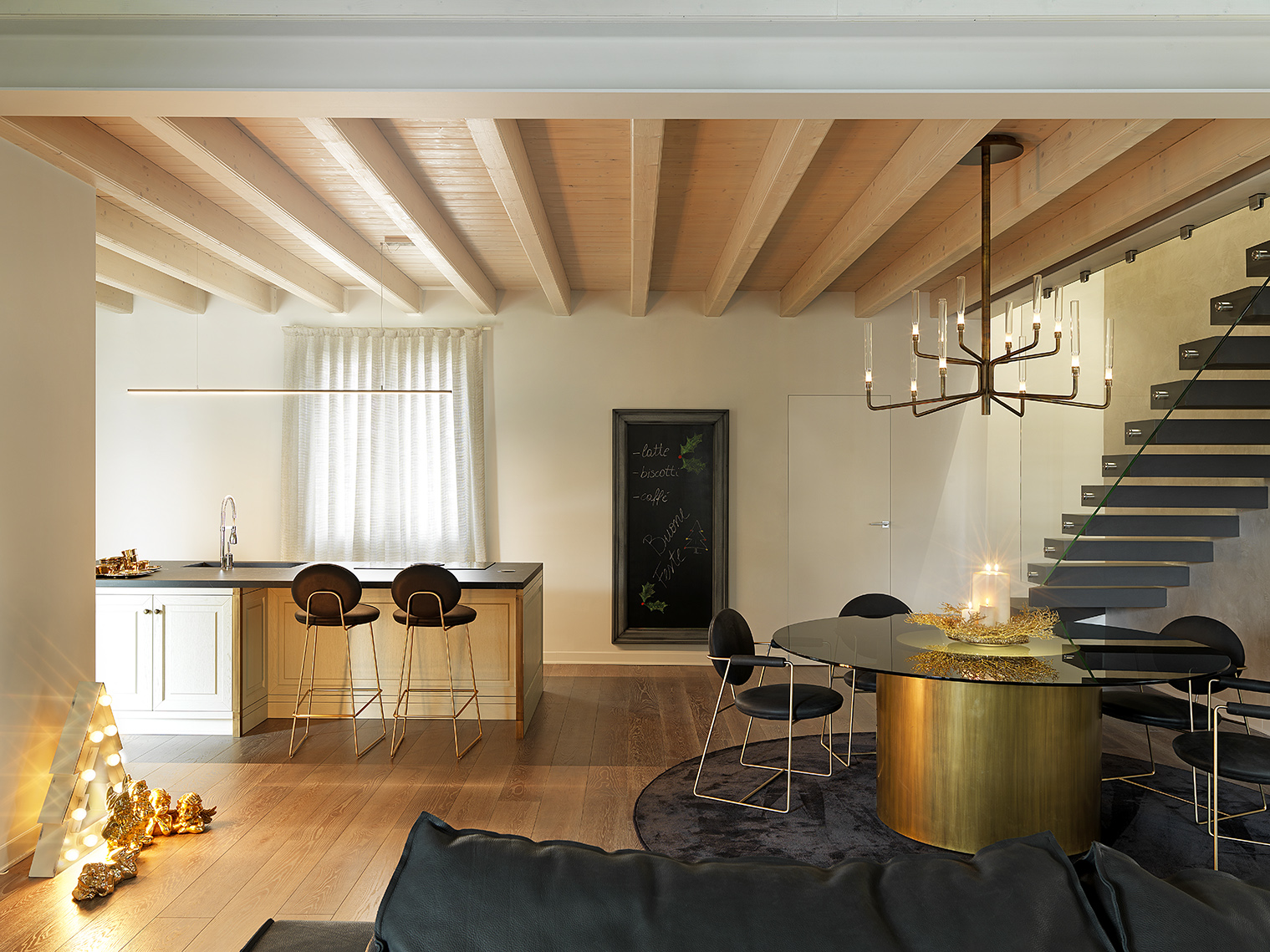
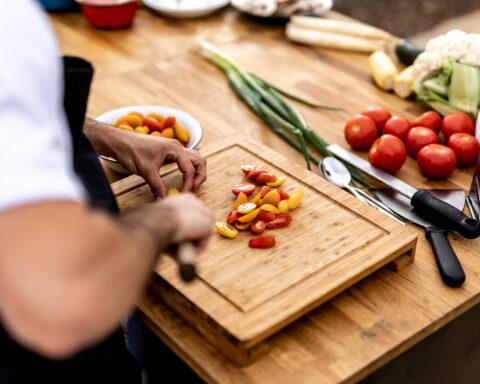
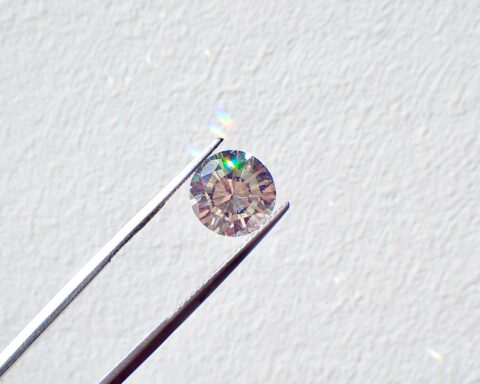
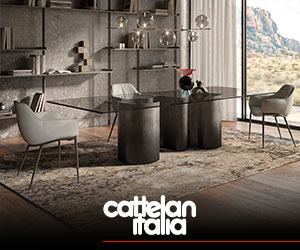
.png)
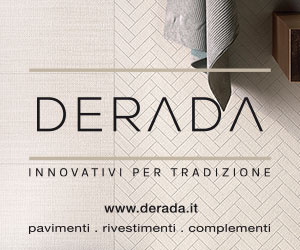
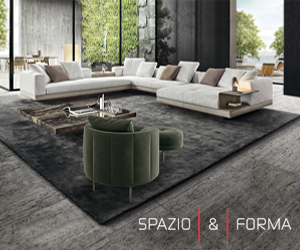
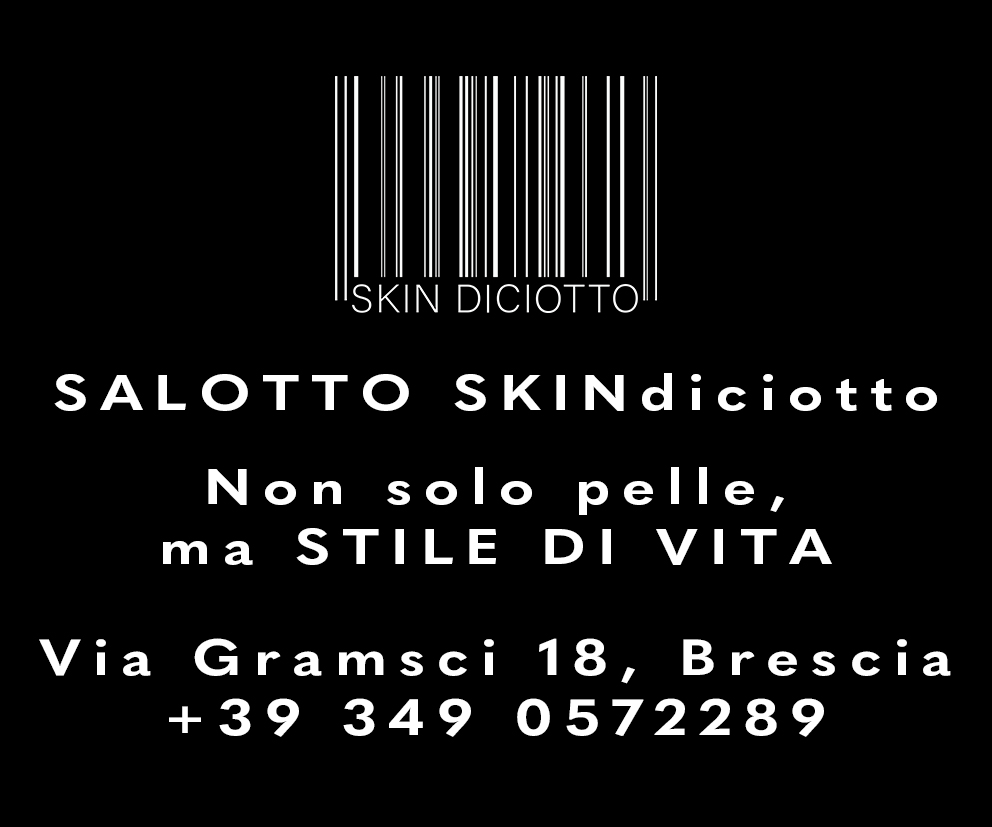




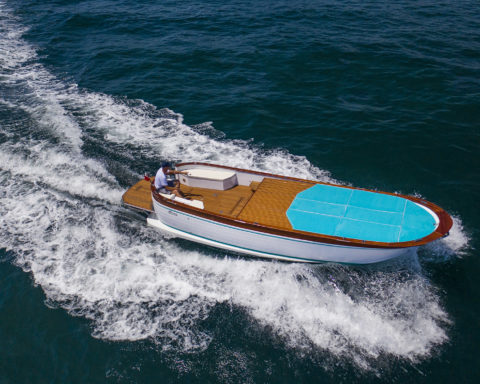
Seguici su