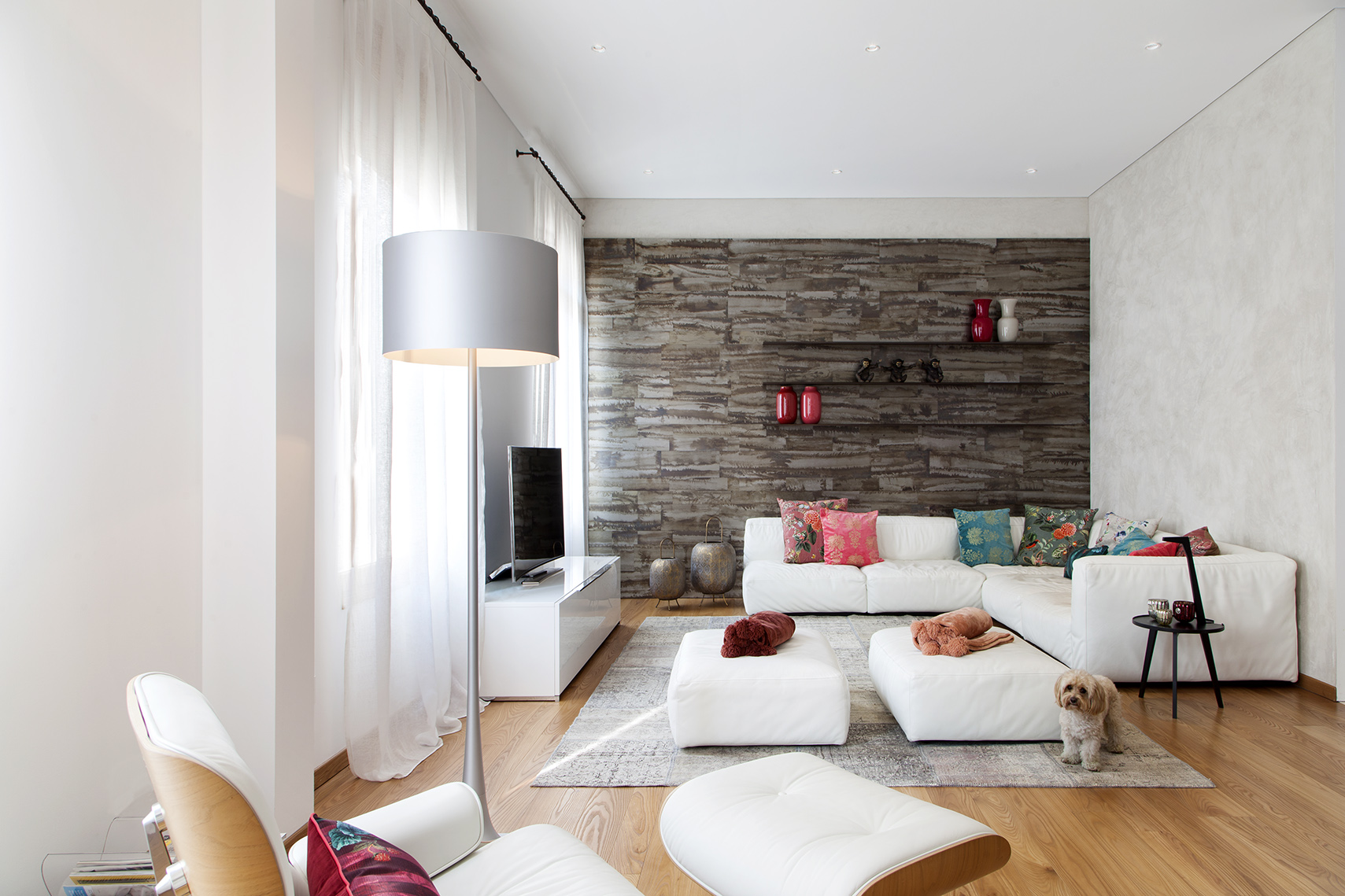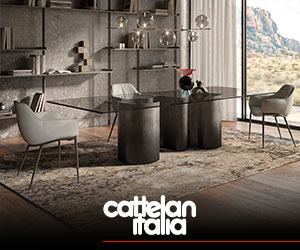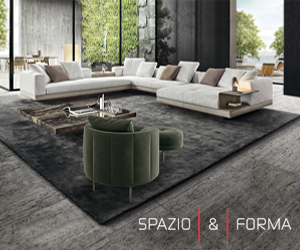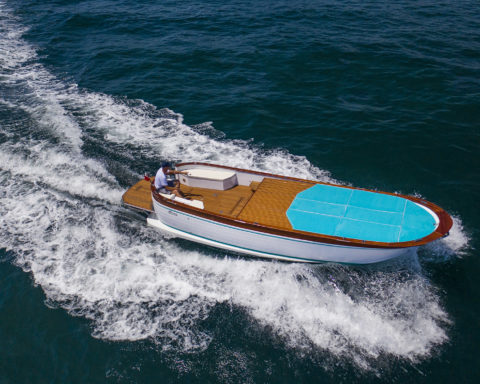[Best_Wordpress_Gallery id=”865″ gal_title=”DENTRO-LA-STORIA”]
Vivere nelle trame del passato con la bellezza e il comfort che solo la storia moderna può regalare per una quotidianità ricca di fascino.
 Progetto D’interni Arch. Luca Genesin (team Casa Amica Genesin) – Foto Michela Melotti – Testo Alessandra Ferrari
Progetto D’interni Arch. Luca Genesin (team Casa Amica Genesin) – Foto Michela Melotti – Testo Alessandra Ferrari
Storia e contemporaneità.
Un binomio che regge il peso e la bellezza di epoche diverse, a volte contrastanti, che, se intuite e gestite in modo equilibrato, ci possono regalare suggestivi spunti di eleganza e seduzione.
Come è accaduto in questo progetto, diventato casa e una storia da raccontare.
A renderlo tale l’operato di Luca Genesin, architetto del team di Genesin Casa Amica, che col suo accurato intervento di interior ha portato questa dimora del ’600 a raffinata residenza.
Lo storico Giacinto Cecchetto racconta che la presenza di edifici con bottega al piano terra e abitazione al primo piano nelle mura medievali di Castelfranco Veneto risalgono al XVI° secolo.
Ed è proprio in una di queste corti che si trova la dimora di queste pagine.
Le tracce della storia sono ovunque e si integrano perfettamente con lo stile moderno che il designer ha voluto introdurre.
I fregi, i portali e i segni di Storia che sono l’anima antica della casa vengono resi così ancora più interessanti.
L’arch. Genesin ci illustra come si articola il nuovo percorso abitativo:
“Il palazzo si sviluppa su tre piani, riservando al piano nobile, illuminato da una trifora che si affaccia con un terrazzo in pietra viva sull’antica strada del borgo, un grande salone di ricevimento.
A completamento della zona giorno trovano spazio la cucina e una zona studio e soggiorno riservata, che privilegiano dimensioni maestose, alti soffitti e grandi aperture tipici dei palazzi signorili.
Tramite una moderna scala a sbalzo, si accede al piano sottotetto, con gli spazi destinati alla zona notte, distribuiti intorno ad un salotto comune.
Al piano terra si trovano gli ambienti dedicati allo studio privato e l’ingresso dell’abitazione con la scala antica in pietra naturale che porta al piano nobile”.
E in questa veste, dove la modernità ha nuove regole, si respira una rinata storia, un arredo studiato nel dettaglio per rendere gli spazi delle vere e proprie zone-comfort.
Accanto a mobili su misura non mancano i pezzi di design, freschi accenti in una struttura storica che ha molto da raccontare e lo fa con il garbo di chi cerca il miglior sodalizio con i tempi moderni.
CHI:
• ARCH. LUCA GENESIN – Progetto d’interni
• STUDIO GENESIN – Progetto d’interni
via S. Pio X, 181 – Castelfranco Veneto (Tv) – tel. 0423/721950
luca.genesin@genesin.it
• GENESIN CASA AMICA – Progetto d’interni
via Palladio, 1 – Loreggia (Pd) – tel. 049 9302033
lorreggia@genesin.it
• GENESIN LA CASA MODERNA – Progetto d’interni
via Guizze Basse, 29 – Rustega (Pd) – tel. 049 9301966
genesin.it – rustega@genesin.it
[ap_divider color=”#CCCCCC” style=”solid” thickness=”1px” width=”70″ mar_top=”20px” mar_bot=”20px”]
IN HISTORY
A charming everyday routine: living surrounded by the past, together with beauty and comfort that only modernity can give.
Interior design by architect Luca Genesin (Casa Amica Genesin team) – Photography by Michela Melotti – Written by Alessandra Ferrari
History and modernity: a combination that bears the weight of beauty from different eras, sometimes contrasting but also offering elegant inspirations, if anticipated and managed in a balanced way.
Exactly what has happened in this project, thanks to Luca Genesin (architect of the Genesin Casa Amica team) that turned this 17th-century house into a sophisticated and refined abode.
Historian Giacinto Cecchetto told us that the first documents attesting buildings within the medieval walls of Castelfranco Veneto date back to the 16th century.
The abode displayed in these pages is precisely inside one of these courtyards.
Traces of the past are perfectly match the modern style that the designer has added, making the existing friezes, gates and history signs the ancient soul of this abode, even more fascinating.
Architect Genesin showed us the new housing path:
“The building covers three floors; the main floor houses a large reception room, illuminated by a trifora overlooking the ancient road of the hamlet, through a terrace in natural stone.
The kitchen and the studio/sitting area complete the living area: here, majestic proportions, high ceilings and large openings, typical of stately buildings, dominate.
The attic floor is accessible through a modern cantilevered staircase, added during the renovation.
This sleeping area offers spaces that revolve around a shared lounge, while the ground floor boasts study areas and an entrance with an ancient staircase in natural stone that leads to the main floor”.
Modernity has imposed these new rules and roles;
here, we breathe the pleasure of a reborn coexistence, thanks to a decor studied in detail, in order to make spaces real comfort zones at any time of the day or night.
Next to tailor-made furniture, there are design pieces, cool accents and good manners too, inside an ancient building that has a lot to tell, simultaneously and perfectly matching modern times.





.png)








Seguici su