An elegant single-family abode dominates the sunny Veronese plain, benefitting from the complete privacy of a tai-lor-made retreat, to meet one’s wishes.
The purchase of a plot of land and the dream of building a residence according to one’s standards and priorities started the performing collaboration between the customer, the architect Giuseppe Pasquato and the staff at Cariolato Arredamenti.
The common goal was to build a large construction, located for the almost total volume on a single floor above ground, very bright and divided into continuous and minimal spaces, functional to family needs.









The dynamic cooperation of professionals led to the elegant complementarity of the different areas where the decor and the arrangement solutions perfectly match with the airy and bright volumetric structure.
The plan revolves around a central inner court used as a garden, surrounded by large windows. From here, the natural light spreads throughout the living area, consisting of a large open space overlooking the portico.
The pieces of furniture define the interiors, coordinating the horizontal elements that meet the vertical tailor-made ones, which adapt to the soaring three-metre-high ceilings.
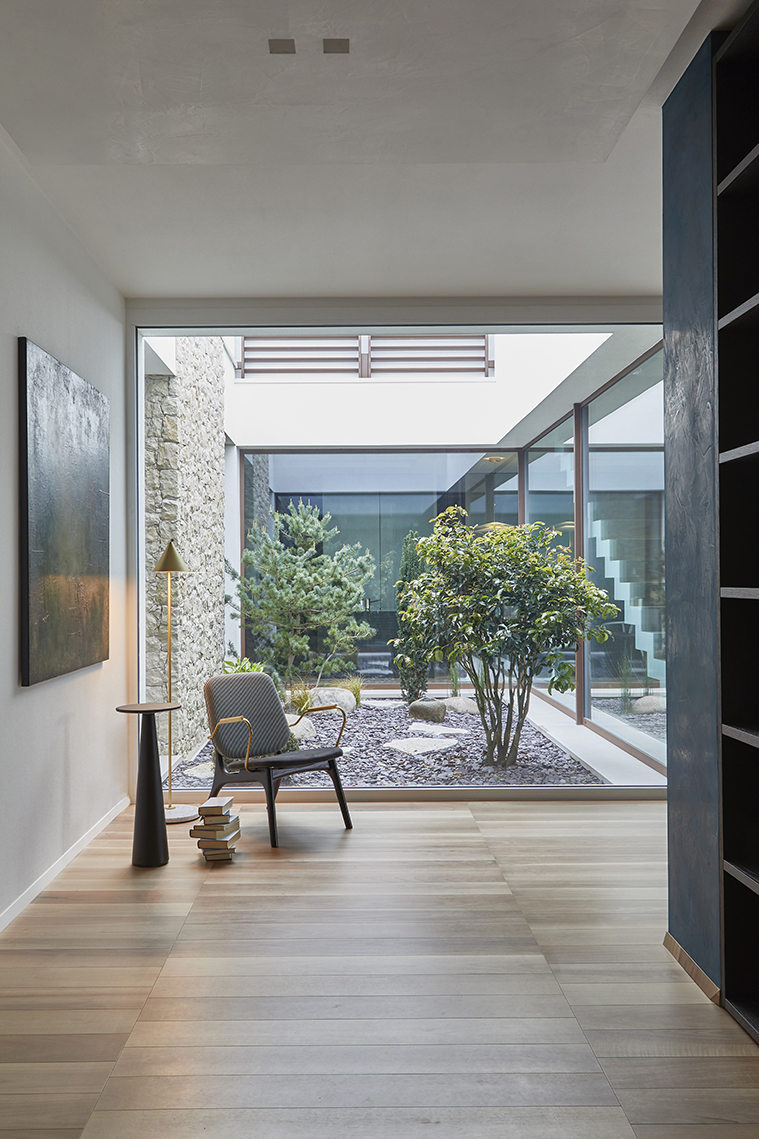
In the living room, the verticality of the curtain wall – separating the room from the kitchen area – matches with the horizontality of the sofa and bench, thus joining the play of lines and lights of the false ceiling.
However, the whole setting develops in an overall and continuous vision, enjoyable from the inside as well as the outside. The portico is the extension of the living room but also of the kitchen; every-thing indeed contributes to the creation of a large convivial platform. Uniformity is also created thanks to natural materials, such as stone, wood and pebbles, combined with alternating light and dark shades.
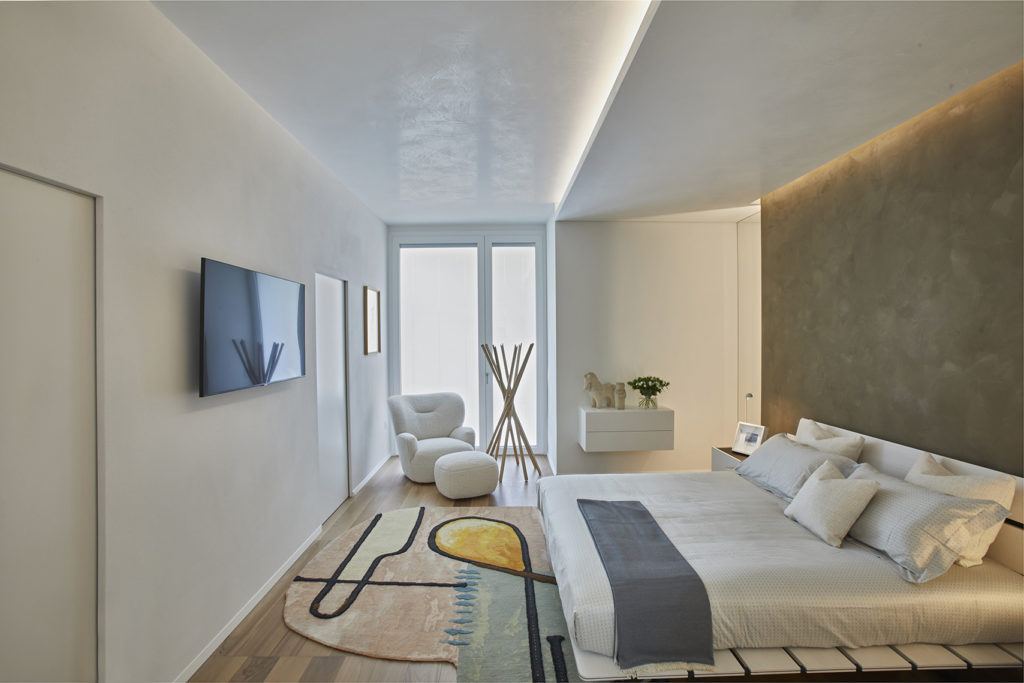
The private areas are placed in a more reserved position: a corridor on the ground floor leads to the sleeping area while the staircase flanking the court brings you to the study with library and the gym overloo-king two sunexposed terraces.
The interior design is unitary and coherent, so the architecture and furnishings complement each other. Lastly, the building is equipped with home automation installations and ecofriendly systems that produce energy with zero environmental impact.
Interior design by Cariolato Arredamenti – Architect: Giuseppe Pasquato – Photography by Eros Mauroner – Written by Anna Zorzanello
WHO:
• Cariolato Arredamenti – interior design
via Monte Verlaldo 89, Cornedo Vicentino (Vi) – Phone. 0445 952722
• Arch. Giuseppe Pasquato – Architecture & Design Studio
piazza San Gregorio 39/2, Veronella (Vr) – Phone. 0442 480059

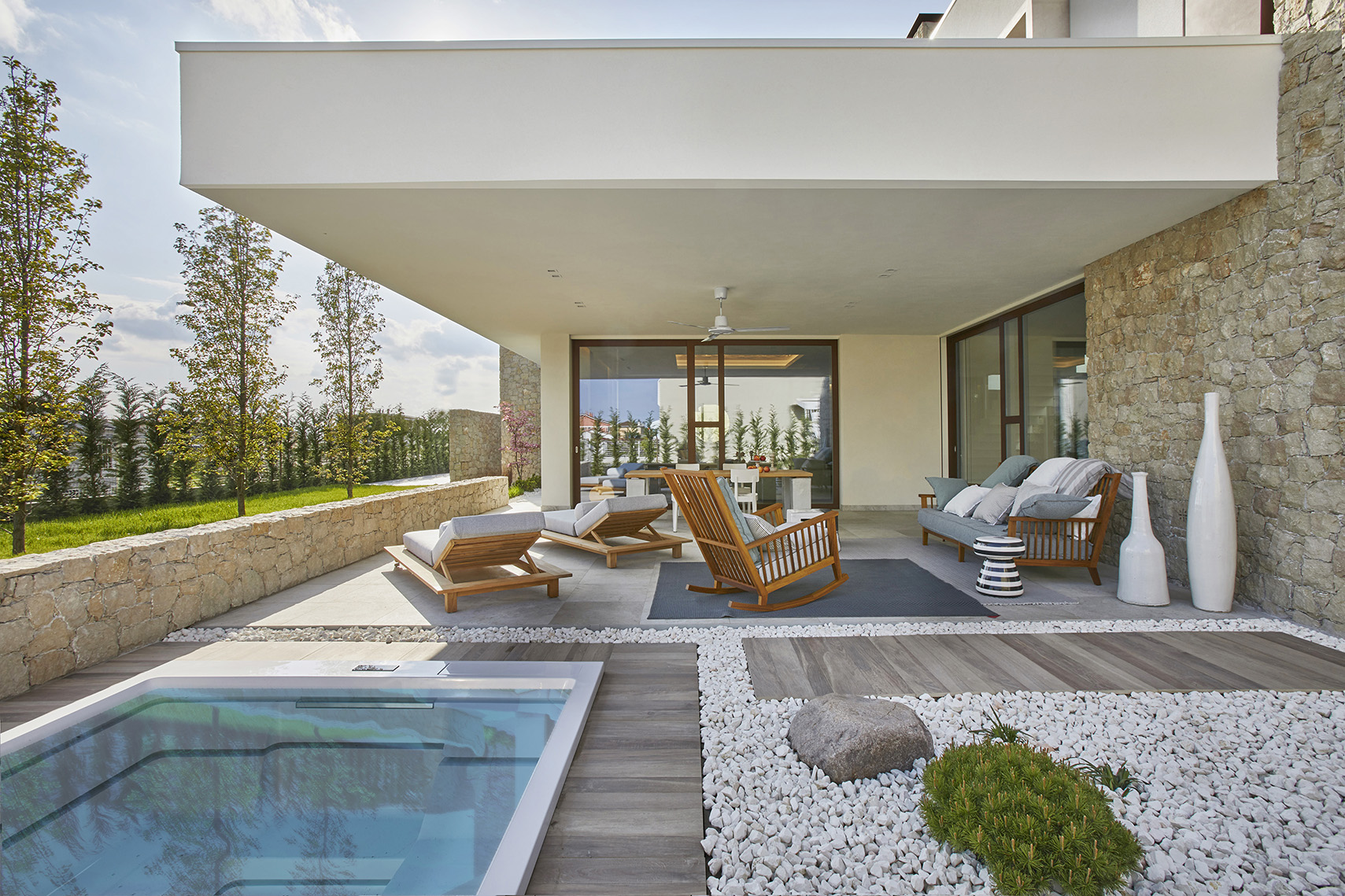

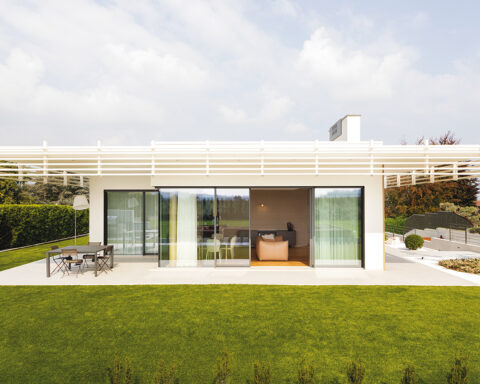





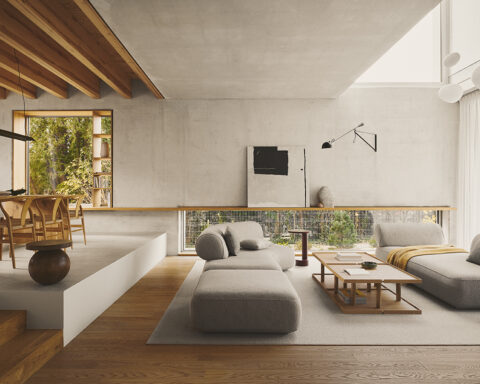
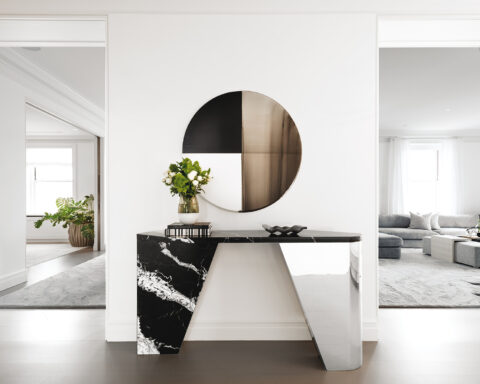
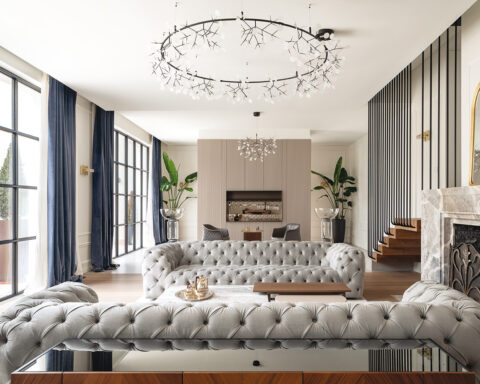
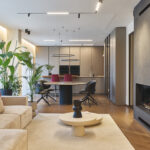
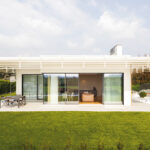
Seguici su