ostiliomobili signs a new current and enveloping furnishing project, full of refined and exclusive details.
The scent and the colours of the lake are part of the context that surrounds this villa. The abode was built from scratch, and it offers interesting and different perspectives, thanks to the large windows overlooking the wide garden and the Lake Garda landscape.
The modern and angular architectural lines contrast with the warm and enveloping interiors, perfectly designed by ostiliomobili’s staff, in order to meet the needs of the owners, a young couple.
The modern and dynamic style stands out throughout the house, spread over three levels.









On the ground floor, a welcoming relaxation area overlooks the swimming pool; during summer, the sliding glass doors connect the inside with the outside of the abode, as if there were no boundaries, and the sitting room becomes an integral part of the garden.
Next to this area, we find the living area with a more formal and elegant sitting room, boasting a panoramic view and a partition with a three-sided fireplace, enjoyable from different perspectives.
In the dining room, the table – crafted from an ancient door from Bali – stands out, a dear souvenir of the travel-loving owners, now perfectly inserted and reinterpreted, useful and original in its new guise.
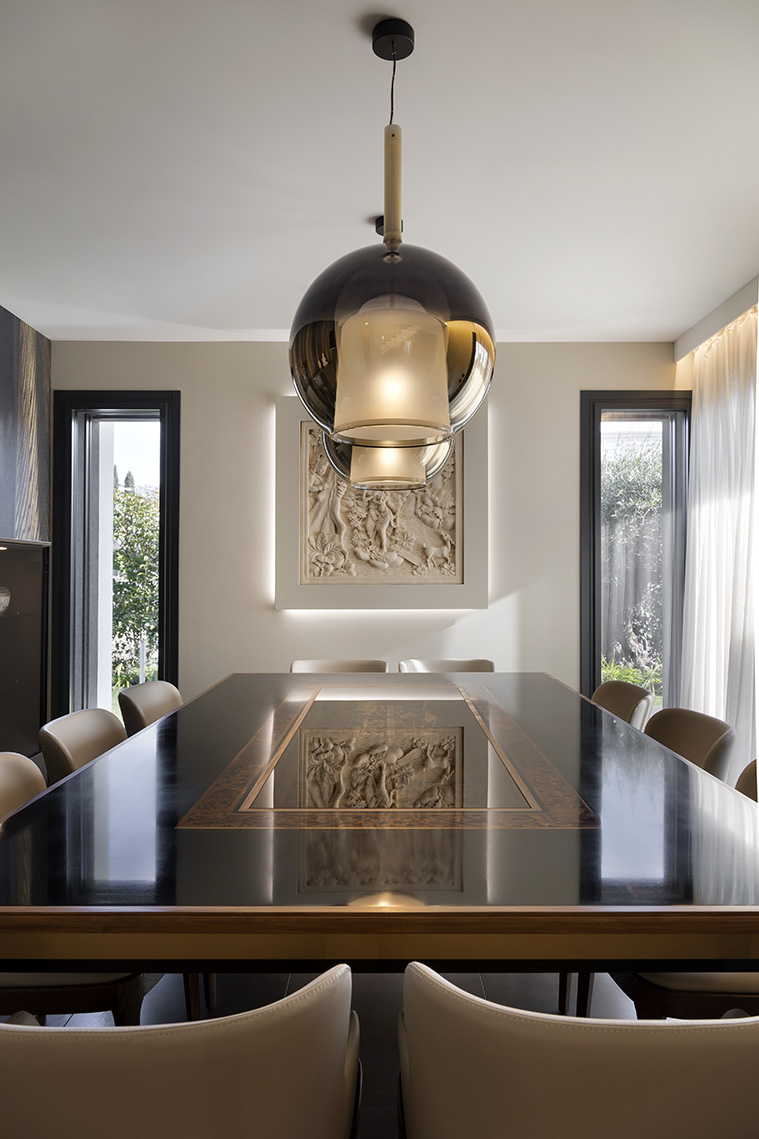
The modern wallpaper underlines and completes this social area, also supporting the minimal lines of the twin windows.
Moving on to the kitchen, the atmosphere is still warm and refined, with furnishings that enhance the brass finishes and the back-lit Patagonia marble, which sets the mood of this working area.
The kitchen island also boasts a comfortable and beautiful snack area, which completes this central part of the environment. The several well-finished details can be appreciated both from an aesthetic and a practical point of view.
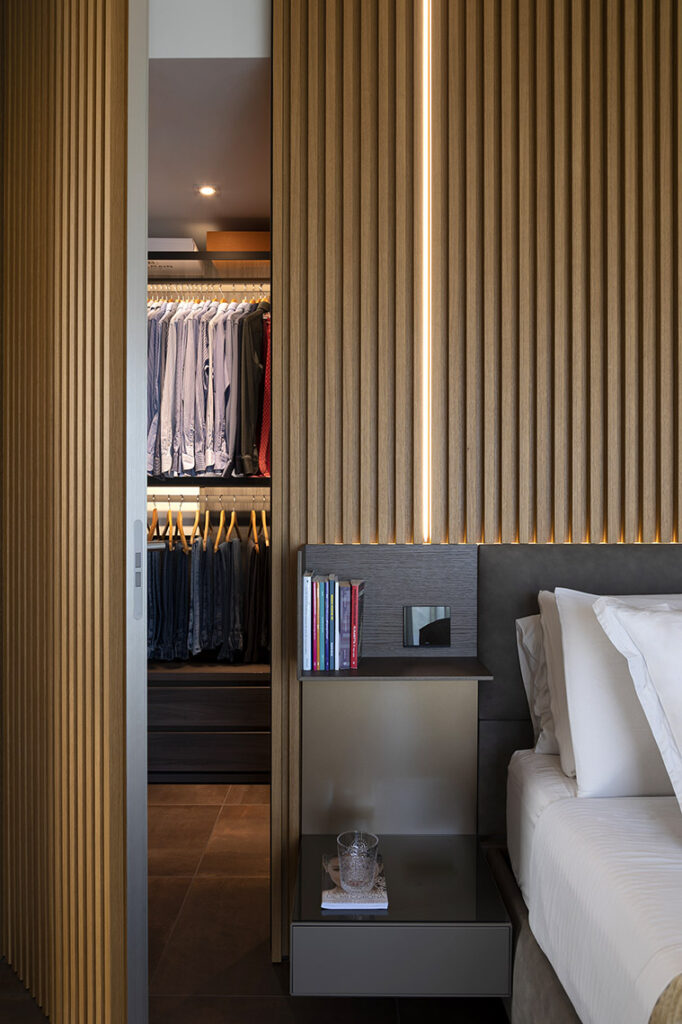
Going upstairs, there is the sleeping area, where rest is guaranteed by enveloping and relaxing rooms, all different but united by the same sophisticated arrangement.
The master bedroom has a slatted wooden wall behind the headboard – with LED lights that add atmosphere –, created to hide the walk-in closet.
Another room boasts a pleasant mood, thanks to the wallpaper background that welcomes the elegant and soft bed in pink velvet.
Furnishing project by ostiliomobili - Photography by Michela Melotti - Written by Alessandra Ferrari
WHO:
• ostiliomobili – interior project
via Palazzolo 120, Capriolo (Bs) – Phone. +39 030 7460890

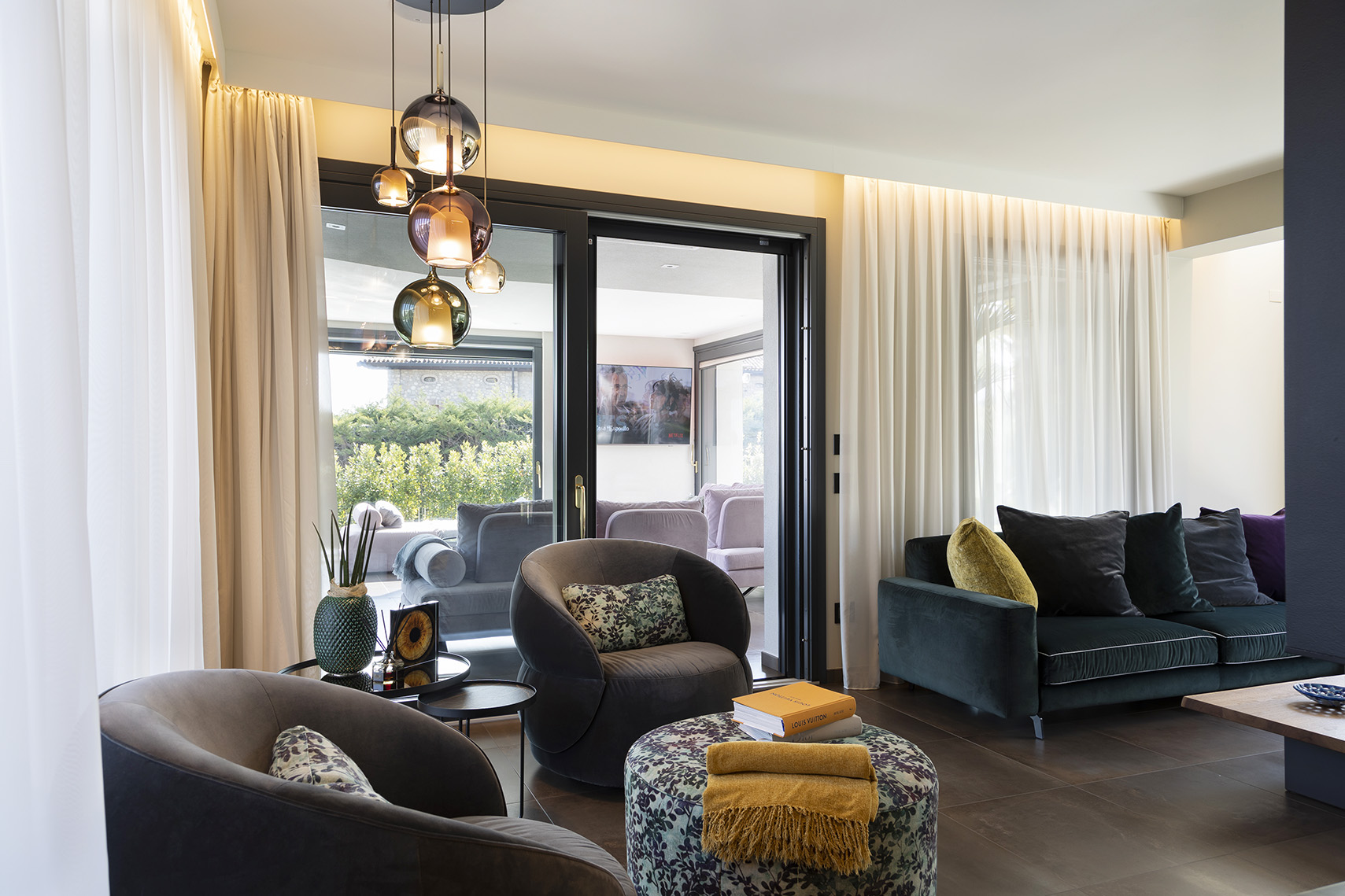
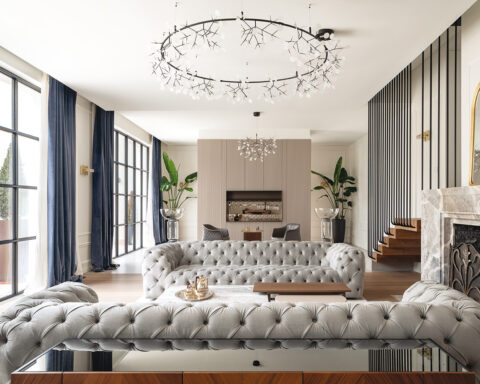
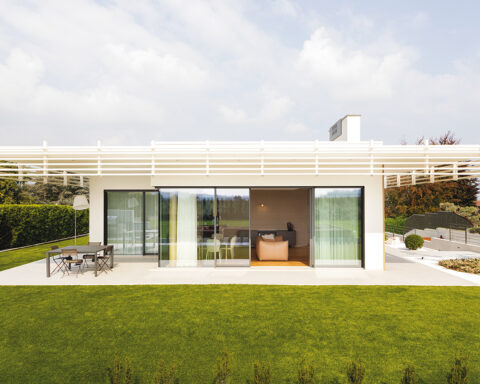

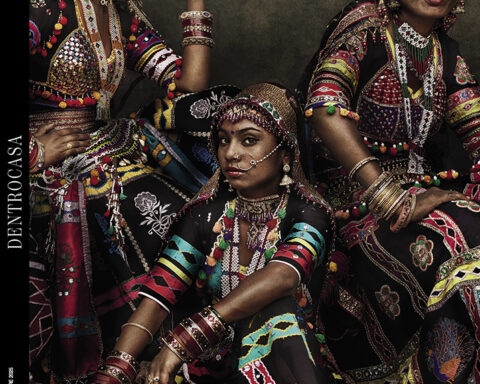



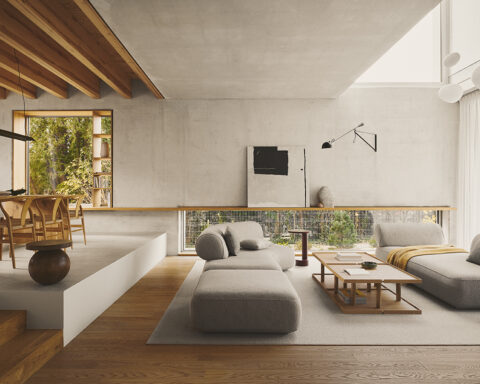
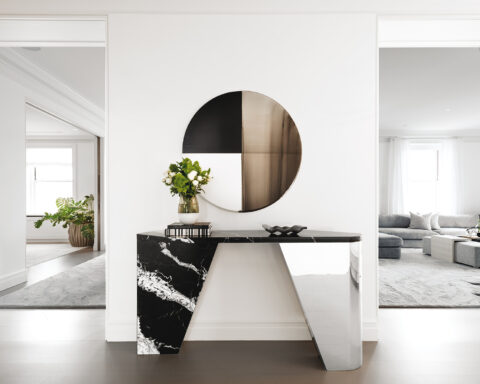


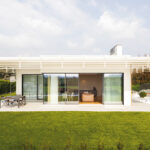
Seguici su