In Milan, a targeted custom renovation multiplies the spaces of a penthouse overlooking the city, highlighting its character and functionality.
In the renowned Lombard city, a bright penthouse with a terrace and circular balcony – following the unique round shape dictated by the building’s stairwell – turns into the elegant and spacious home of a fashion professional couple, Danilo and Adriano, under the care and design of interior designer and set designer Simone Mellano.
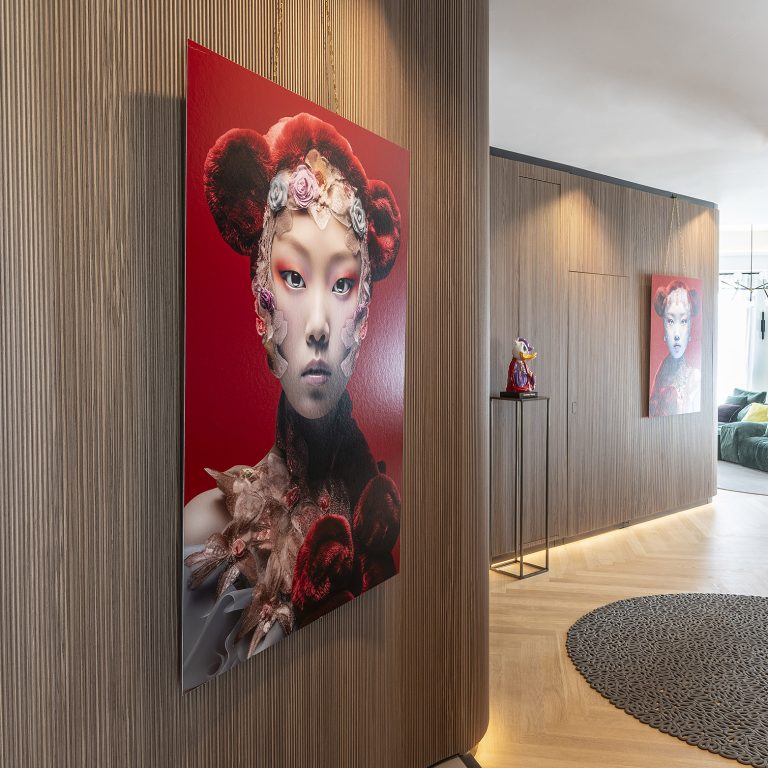
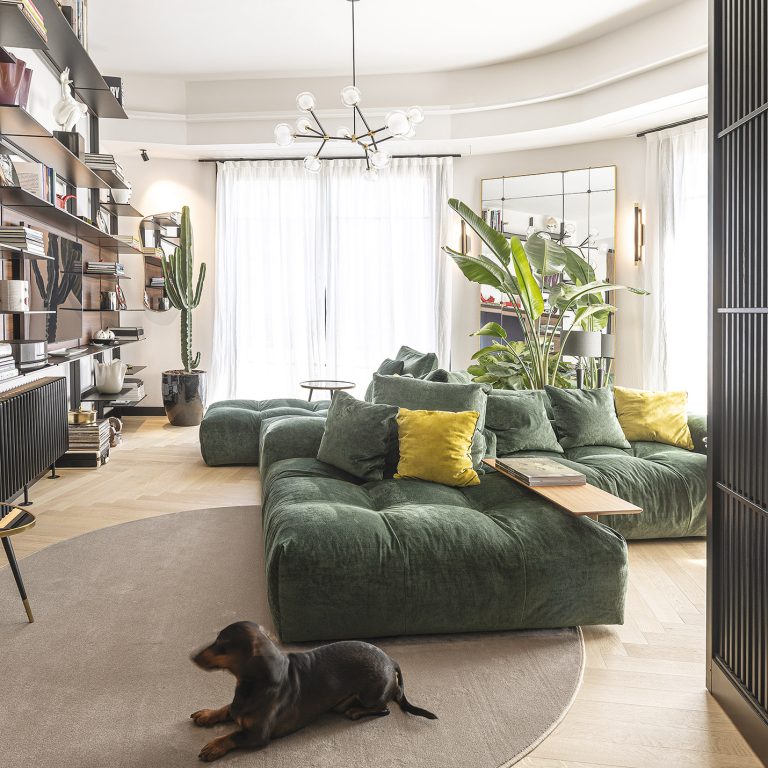

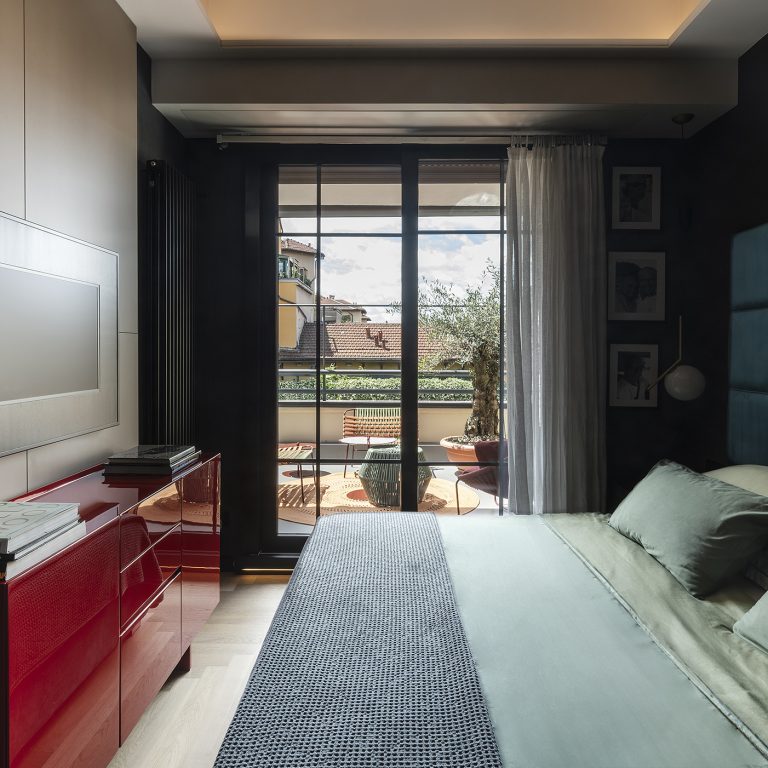
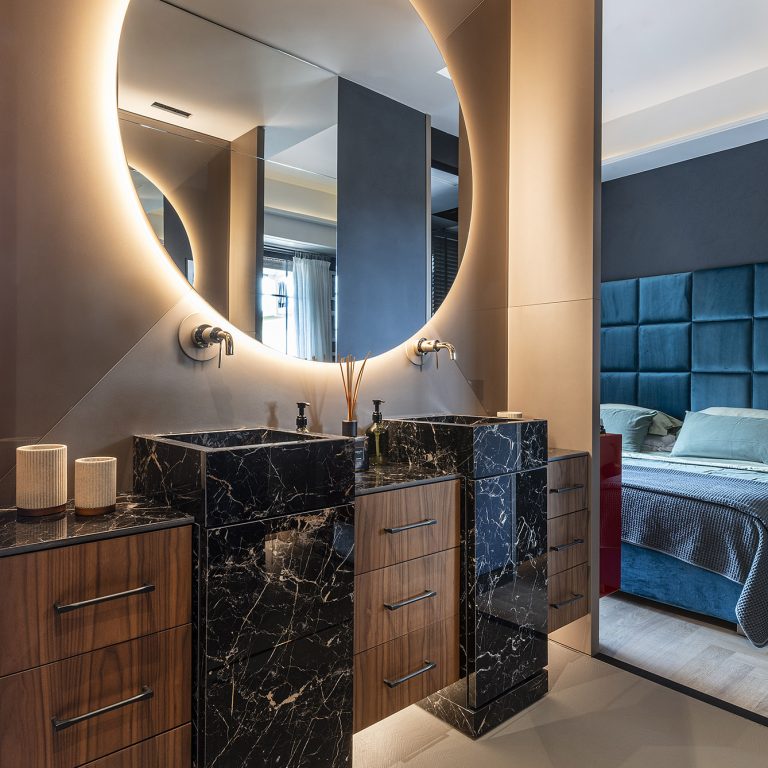
In close collaboration with the owners, Mellano proposed a complete and entirely custom-made renovation, redesigning the spaces by not only enhancing the new partition walls but also optimising the available surface.
The leitmotif of the space division is represented by the sinuous walls with custom-made fluted wooden panelling: the fine carpentry work delineates the sides of the central hallway, finished with a low resin step with an underlit skirting board, separating and simultaneously connecting the living and sleeping areas. The undulating walls also conceal the access to two newly-created service rooms, namely the laundry room and the walk-in wardrobe.
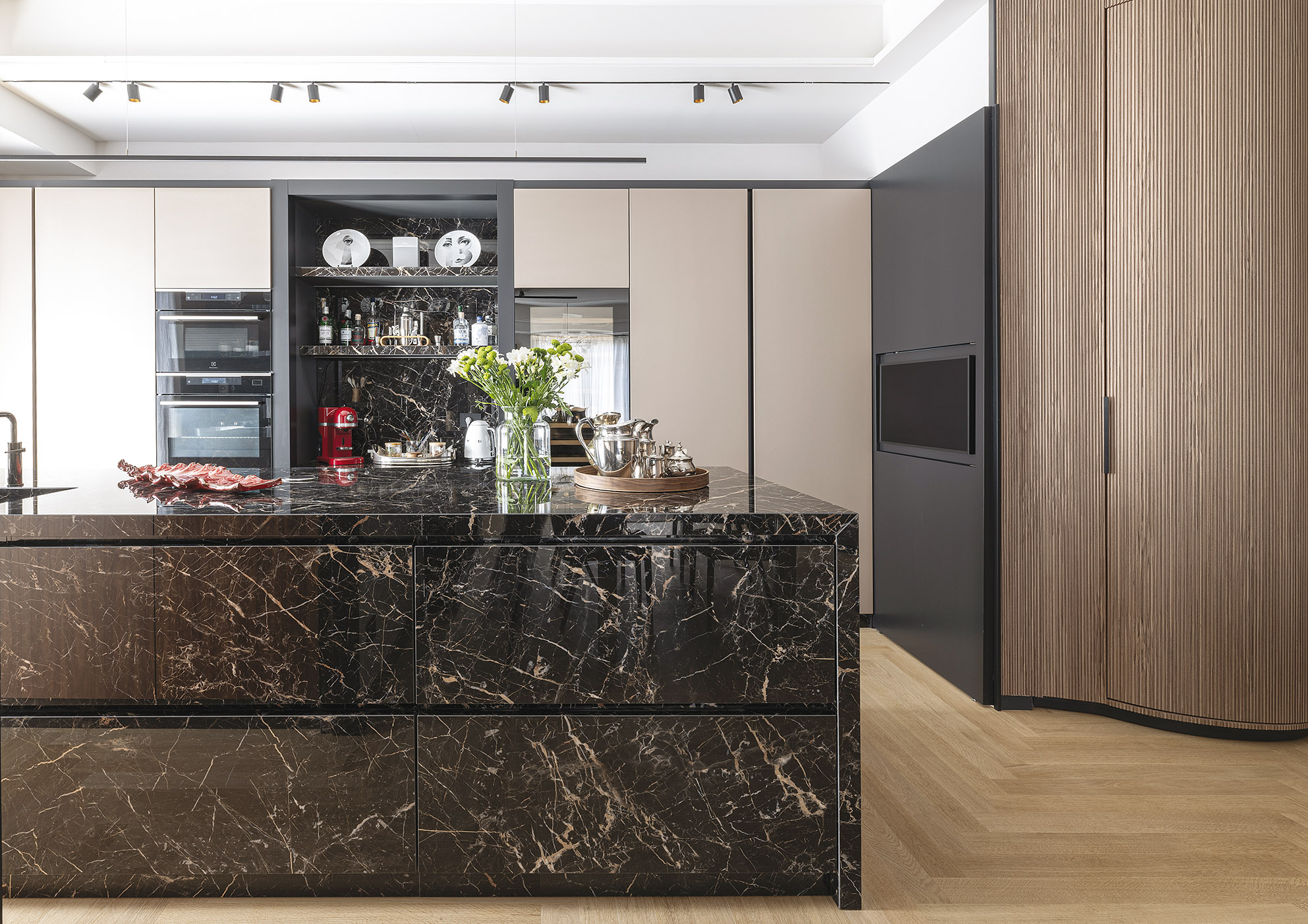
Additionally, the panelling element is complemented by a mirrored wall covering that, besides hiding the entrance to a half bath, contributes to visually doubling the apartment’s space: on one side, it reflects the depth of the master bedroom, and on the other, the surface of the terrace which, in the evening with the lights on, becomes an evocative setting.
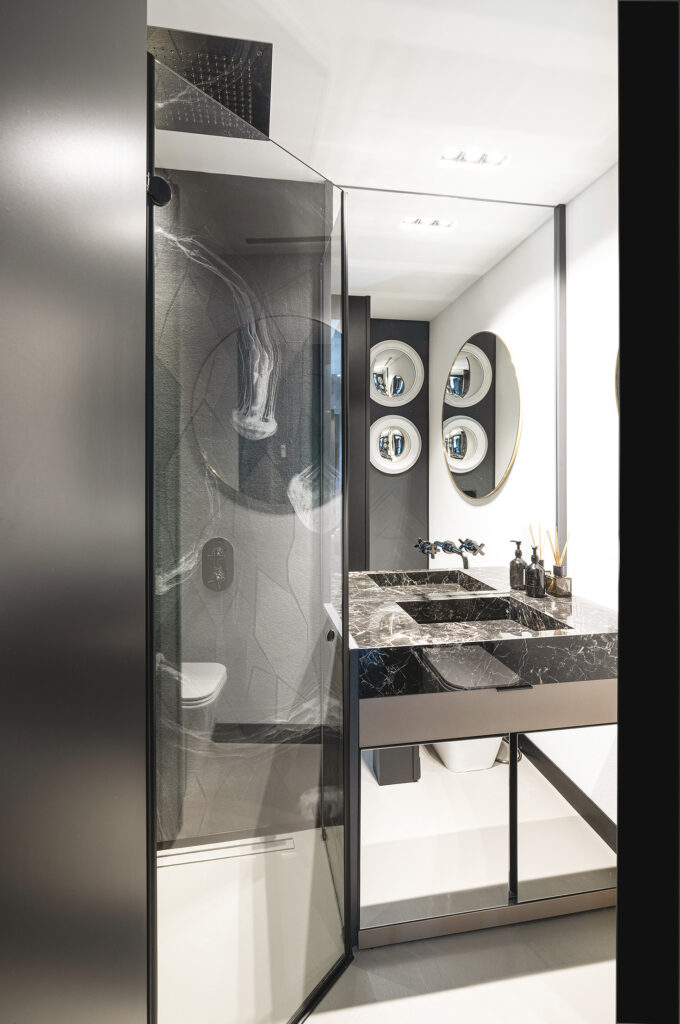
The identity of the home is completed with carefully selected furnishings, all custom-designed, and with the placement at the entrance of a matching structure with shelves. The living room is also marked by the creation of an occasional “room within a room” for guests – which materialises thanks to the sliding panels of a full-height partition wall – and by the custom champagne lacquered tone that colours all the wall finishes. Furthermore, another interesting element is the kitchen area with light wall-mounted storage columns, an island and a “bar niche” in black marble.
This noble material, finally, embellishes the wall-mounted backlit cabinet with a pair of high-quality sinks and taps, which precedes the private master bedroom.
The article continues on DENTROCASA on newsstands and online.

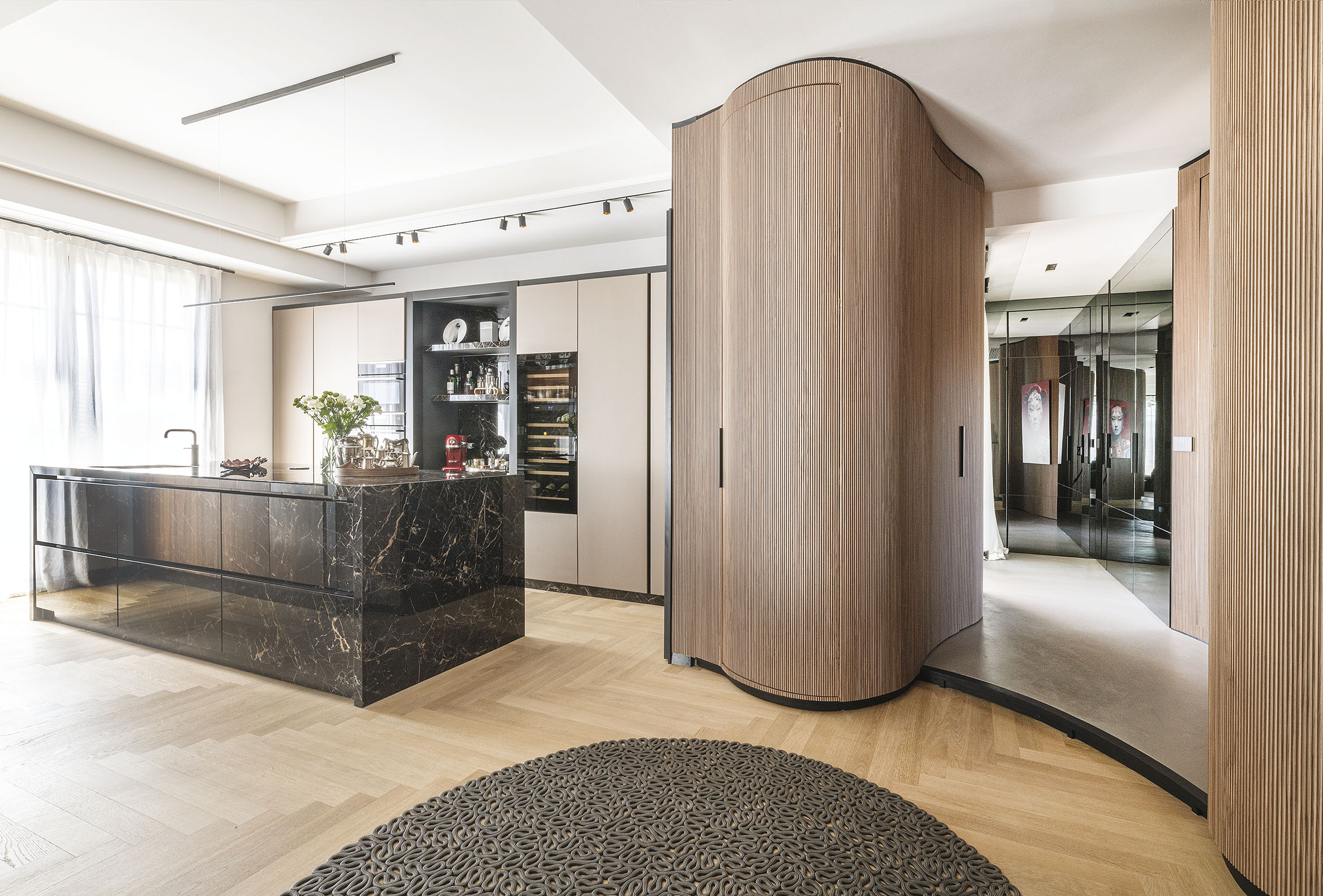
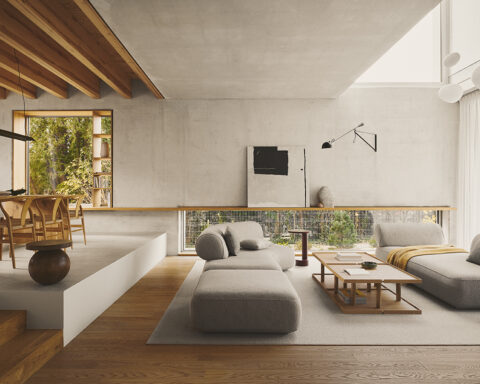
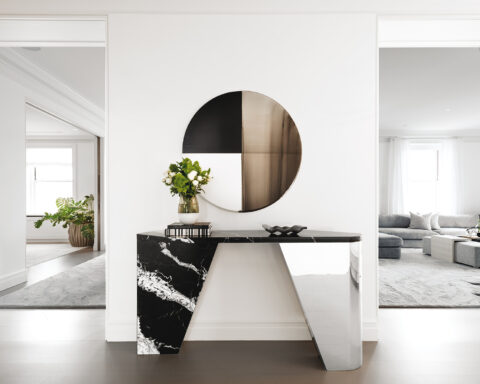






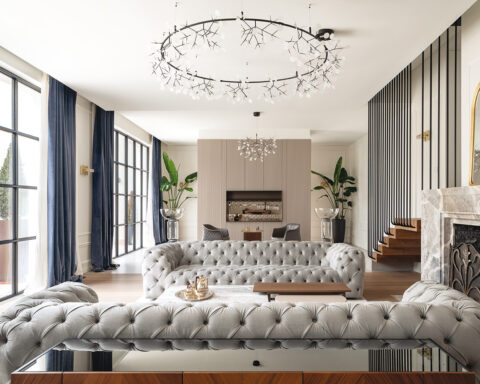
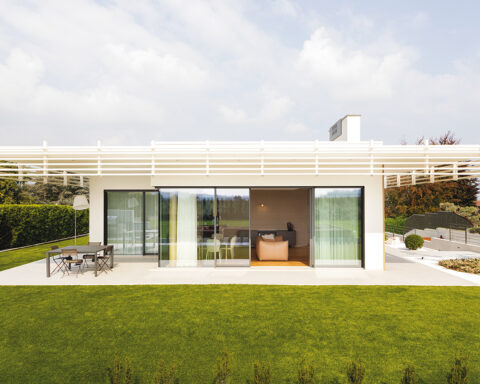
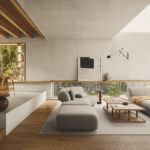
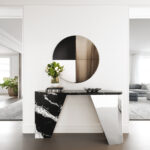
Seguici su