[Best_Wordpress_Gallery id=”632″ gal_title=”ARMONIA-SENTIMENTALE”]
Una villa affacciata sul Lago d’Iseo: punto di partenza dopo un trasferimento, scrigno prezioso di nuovi e passati ricordi.
progettazione d’interni atelier giorgio ramera • testo anna zorzanello • ph eros mauroner
Trasferirsi in una nuova città è sempre un grande passo, una scelta coraggiosa, dettata da mille ragioni. E quando si parte, un pezzo, un ricordo, della propria terra si nasconde in valigia per portare con sé sentimenti ed emozioni legati all’infanzia e alle proprie origini. Così ci si mette in viaggio per iniziare altrove un’altra tappa di vita. Il territorio prospiciente il lago d’Iseo è stata la meta d’arrivo dei proprietari della villa fotografata in queste pagine.
Un luogo tranquillo e ameno, lontano dal chiasso cittadino, uno spazio in continuo dialogo con le acque calme e cristalline, un rifugio ideale dove trovare armonia e serenità, e dove custodire vecchi e nuovi ricordi. La dimora guarda il lago dal giardino, dal terrazzo e dall’elegante veranda, lasciandosi inondare di luce.
Le grandi vetrate permettono di interagire con il paesaggio su più lati e l’ambiente naturale diventa parte integrante degli interni. Anima e cuore dell’abitazione è la zona giorno, al centro della quale pulsa il grande camino bifacciale, inserito in un volume lineare e composito, che funge da divisorio accanto all’ingresso.
Il living ospita il salotto con divani e poltrone differenti e l’area pranzo, allestita con un raffinato tavolo con piano in marmo, vicino alla veranda. La cucina, moderna e di chiare tonalità, è in posizione leggermente più isolata: spaziosa e funzionale, si sviluppa su due lati, e si completa con l’isola e la tavola per la quotidianità.
A piano terra si colloca anche lo studio, un ambiente riservato ed elegante, dall’atmosfera intima, scaldato da un ulteriore camino. Seguono gli spazi padronali, organizzati come una raffinata suite: due archi, realizzati ai lati di una colonna con piano d’appoggio e pouf per rifarsi il trucco, indirizzano alle diverse aree.
Da una parte la camera padronale collegata alla cabina armadio, dall’altra la sala da bagno. Il piano superiore, realizzato a soppalco, è invece interamente dedicato agli ospiti, amici cari o parenti, che spesso vengono a fare visita, a sollievo dell’iniziale senso di lontananza.
Qui dal grazioso living con il divano rotondo, in cui campeggia una libreria a doppia altezza, si sale a una piccola torretta, soppalcata a sua volta.
chi
[ap_divider color=”#CCCCCC” style=”solid” thickness=”1px” width=”100%” mar_top=”20px” mar_bot=”20px”]
SENTIMENTAL BALANCE
A villa overlooking Lake Iseo: the starting point after relocating, a precious treasure chest of new and past memories.
Interior design by Atelier Giorgio Ramera • Text written by Anna Zorzanello • Photography by Eros Mauroner
Moving to a new city is always a big step, a brave choice arose from a million reasons and when you go, pieces or memories of your own land hide themselves in the suitcase, to bring feelings and emotions with you, from your childhood and close to your roots. Then the journey begins, to start a major landmark in your life elsewhere.
The area overlooking Lake Iseo has been the arrival destination of the owners of the villa displayed in these pages. A relaxed and agreeable place, far from the city din; a space that talks – over and over again – to the calm and crystalline water, a perfect shelter where you can find balance and serenity and where you can treasure old and new memories. The abode looks out at the lake from the garden, the terrace and the elegant veranda flooded with light.
The large glass windows allow interacting with the landscape on several sides and the natural environment becomes an integral part of the interior design. The living area is the heart and the soul of the abode, at the center of which the large two-sided fireplace – built-in inside a linear and composite volume – acts as a partition next to the entryway.
The living area houses the sitting room with sofas and different armchairs and the dining area, equipped with a polished table with marble countertop, close to the veranda. The kitchen – modern and in light tones – is slightly defiladed: spacious and functional, it covers two sides, completed by the island and the “everyday table”.
On the ground floor, the studio: an elegant and reserved area with an intimate atmosphere, warmed up by a further fireplace. Master spaces follow, organised as in a classy suite: two arches – built on either side of a column with a countertop and a footstool to fix your makeup – direct you towards various areas. On one side, the master bedroom connected to the walk-in closet; on the other side, the bathroom.
The top floor, built as a loft, is completely devoted to guests, close friends or relatives that frequently come to visit the owners to relieve the feeling of remoteness. Here, from the pretty living room with a round sofa where a double-height bookcase stands out, you can go upstairs and reach a small turret, in turn with a mezzanine level.

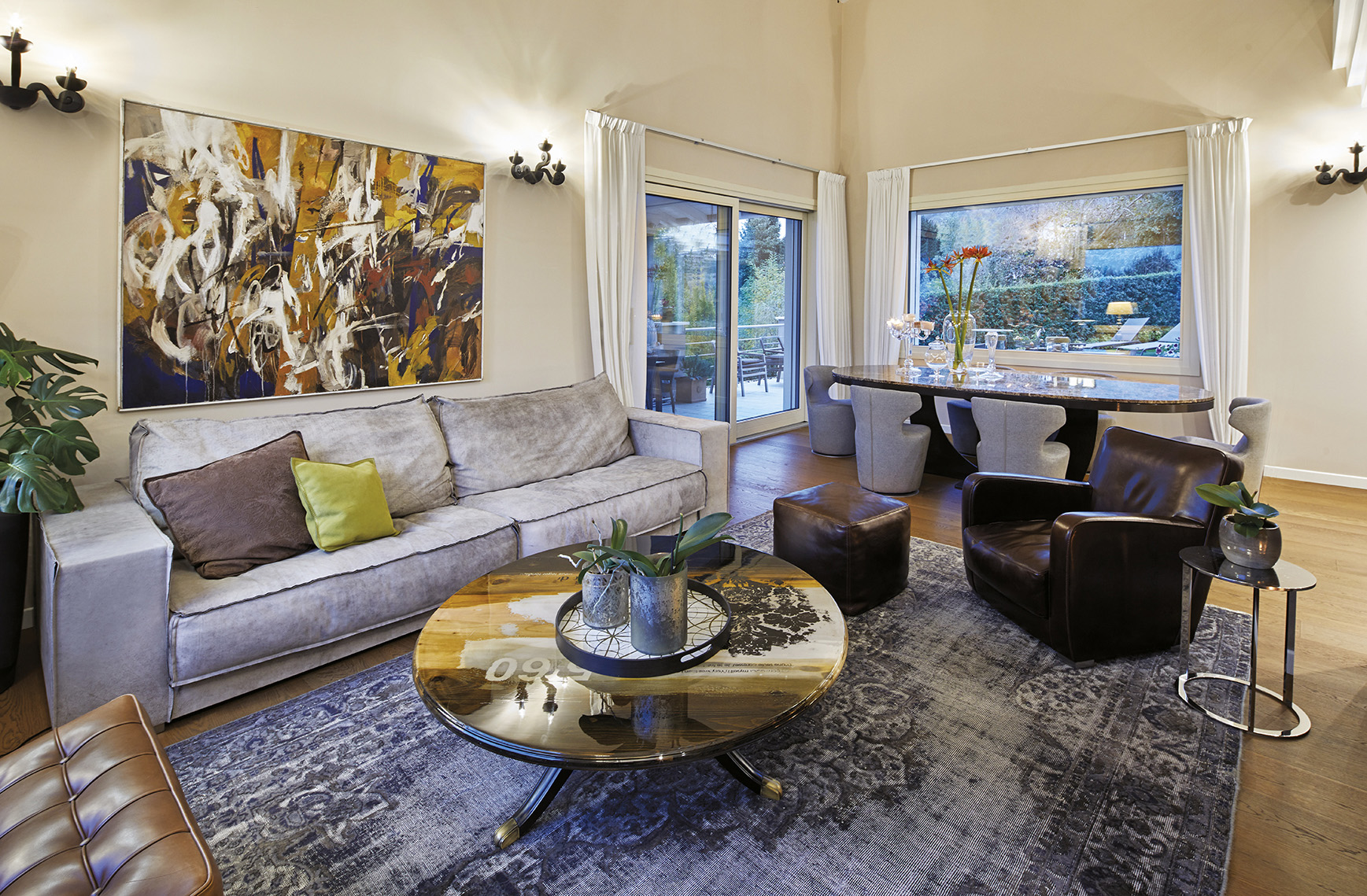



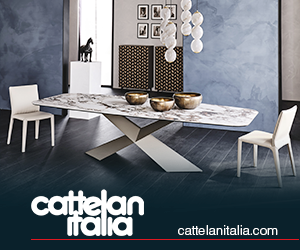
.png)
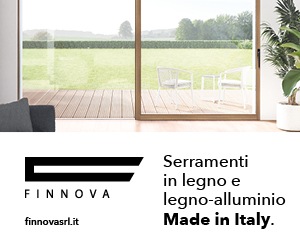

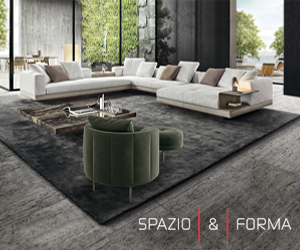
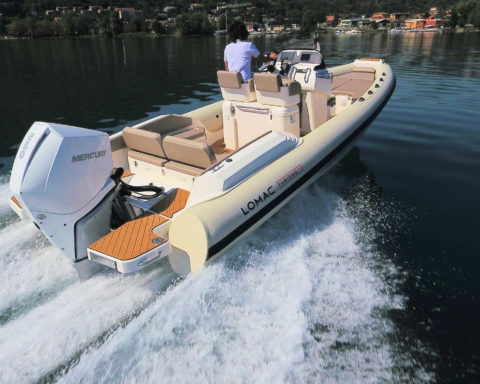
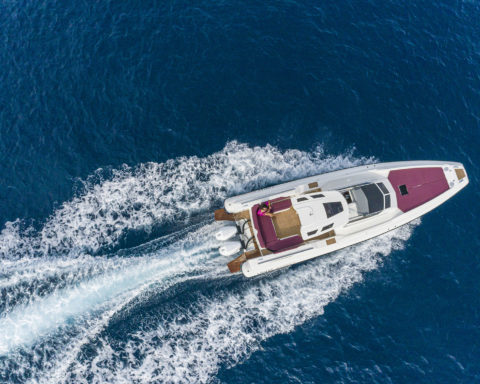



Seguici su