[Best_Wordpress_Gallery id=”758″ gal_title=”POETICA-DESIGN-PHOTO”]
Trame moderne e accurate ci raccontano un progetto dal linguaggio disinvolto e delicato che si sfoglia in una bellezza tutta da vivere.
progetto arch. davide varetto • ph adriano pecchio • testo alessandra ferrari
Immersa nelle colline torinesi adiacenti alla Basilica di Superga, questa graziosa villetta si articola su tre livelli con l’aggiunta di un soppalco. Il percorso abitativo si apre direttamente su un grande salone dove le note chiare di fondo rendono l’atmosfera soffice e rilassante: un rifugio moderno in grado di accarezzare i sensi.
E se la base neutra garantisce uno scrigno ideale per accogliere l’arredo che personalizza i volumi, ogni pezzo presente e ogni complemento hanno di che raccontare ed esibirsi per rendere tutto più accattivante e glamour.
Non solo e semplicemente mobili quelli scelti dall’arch. Davide Varetto che ha curato il progetto d’interni di questa casa, in perfetta sintonia coi proprietari, ma noti ed eleganti testimoni del design italiano che fanno la differenza ponendo accenti prestigiosi.
Dal soggiorno alla cucina, dalle camere ai bagni, tutto è stato curato e accostato per rendere ogni angolo bello da vedere e comodo da fruire. Nel bianco predominante che si esplicita un po’ ovunque, si insinuano le note di blu e di azzurro che fanno da filo conduttore, dando anche un lampante effetto cromatico oltre che stilistico.
Attualissime e modaiole le raffinate carte da parati che in cucina e in camera da letto vestono le pareti configurando la zona scelta con un tocco artistico e scenografico che non passa inosservato. La pavimentazione in rovere naturale addolcisce e uniforma con il colore del miele l’intero percorso rendendolo ancora più vellutato ed elegante.
Il living, in tutta la sua elegante proporzione, può anche essere ammirato dall’alto del soppalco, area che, mantenendo la stessa impronta progettuale, è stata adibita ad ulteriore zona relax con parapetto in ferro laccato, disegnato dall’architetto, che permette un’ottima visuale.
Ovunque si volga lo sguardo, ogni angolo, ogni superficie è una poetica di accostamenti armonici e personali che fanno di tanti brand un unico ed esclusivo spazio chiamato casa.
[ap_divider color=”#CCCCCC” style=”solid” thickness=”1px” width=”70″ mar_top=”20px” mar_bot=”20px”]
Boundless design poetry
Modern and accurate textures tell us about a project — with a nonchalant and delicate language — that unfolds a beauty to be experienced.
Design by architect Davide Varetto • Photography by Adriano Pecchio • Text by Alessandra Ferrari
Surrounded by the Turinese hills near the Basilica of Superga, this charming villa covers three levels in addition to a mezzanine area. The housing path opens directly onto a large lounge where the light notes in the background make the atmosphere soft and relaxing: a modern shelter able to soothe your senses.
The neutral base promises an ideal treasure chest to house the decor that customizes volumes; each piece and each accessory have something to tell, to make everything even more captivating and glamorous.
Not only simple pieces of furniture but well-known and elegant witnesses of the Italian design, making a difference by emphasizing prestigious features.
Davide Varetto selected them and managed the interior design of this abode, in perfect harmony with the owners. From the living room to the kitchen, from bedrooms to bathrooms, everything has been designed and combined to make every corner beautiful and comfortable to use.
White is predominant and almost everywhere; blue and light blue notes are the common threads, they also create a glaring stylistic and chromatic effect.
The refined wallpaper that adorns the kitchen and bedroom walls is very trendy and fashionable; it sets up the chosen area with an artistic and scenographic touch that does not go unnoticed. The natural oak flooring softens and levels out the whole path with honey shades, making it even more velvety and elegant.
The living room and its elegant proportion can also be admired from the top of the mezzanine level, used as an additional relaxation area — while keeping the same design — with a lacquered iron parapet — designed by the architect — that allows an excellent view.
Wherever you look, every corner and every surface are in harmony, with personal combinations that turn several brands into a unique and exclusive space called home.

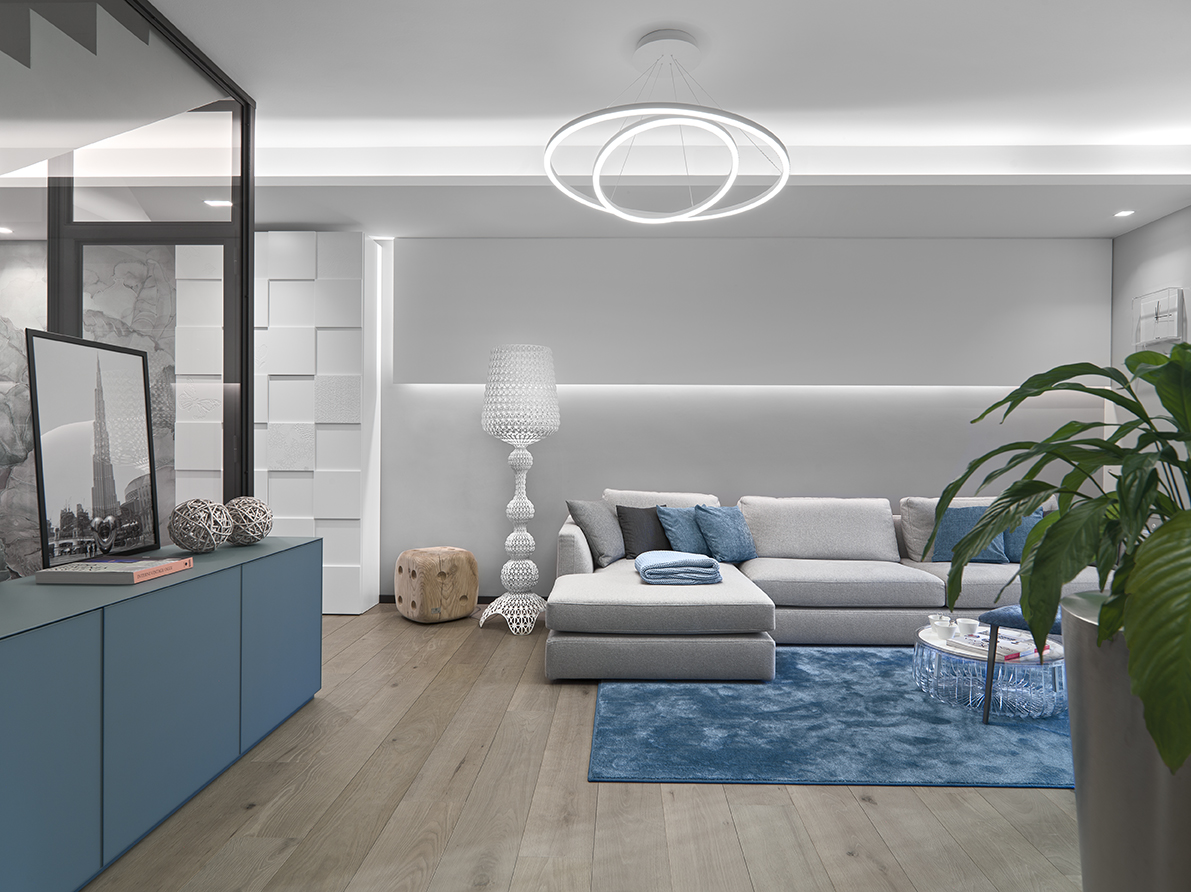

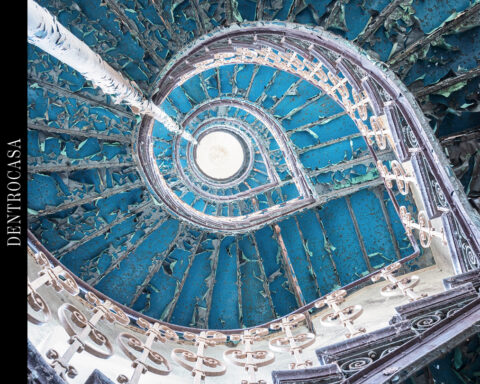
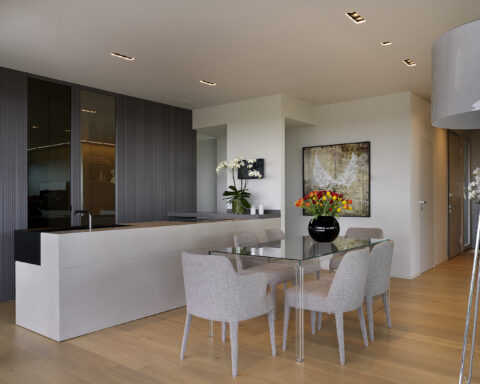
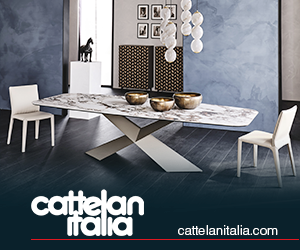
.png)
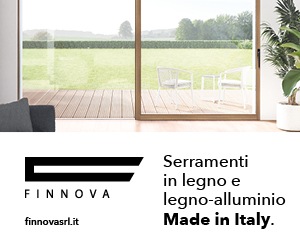
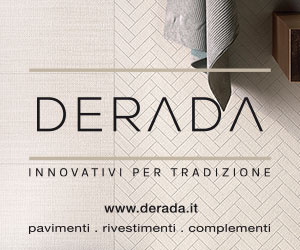
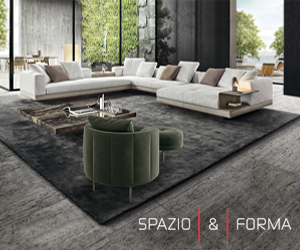
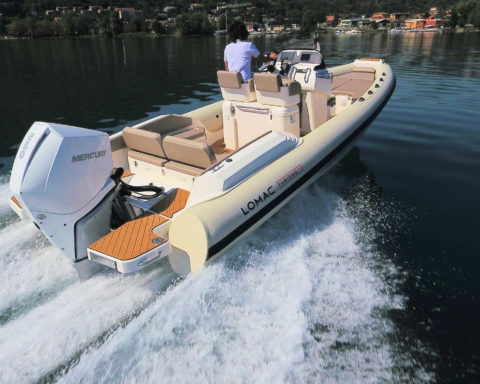
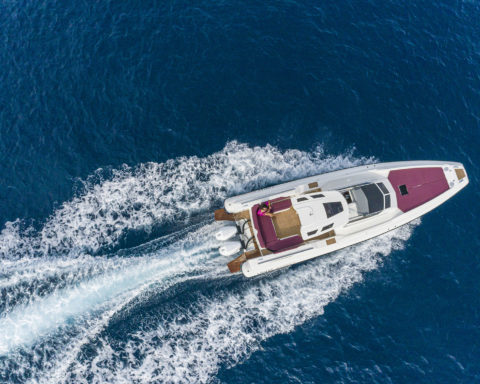



Seguici su